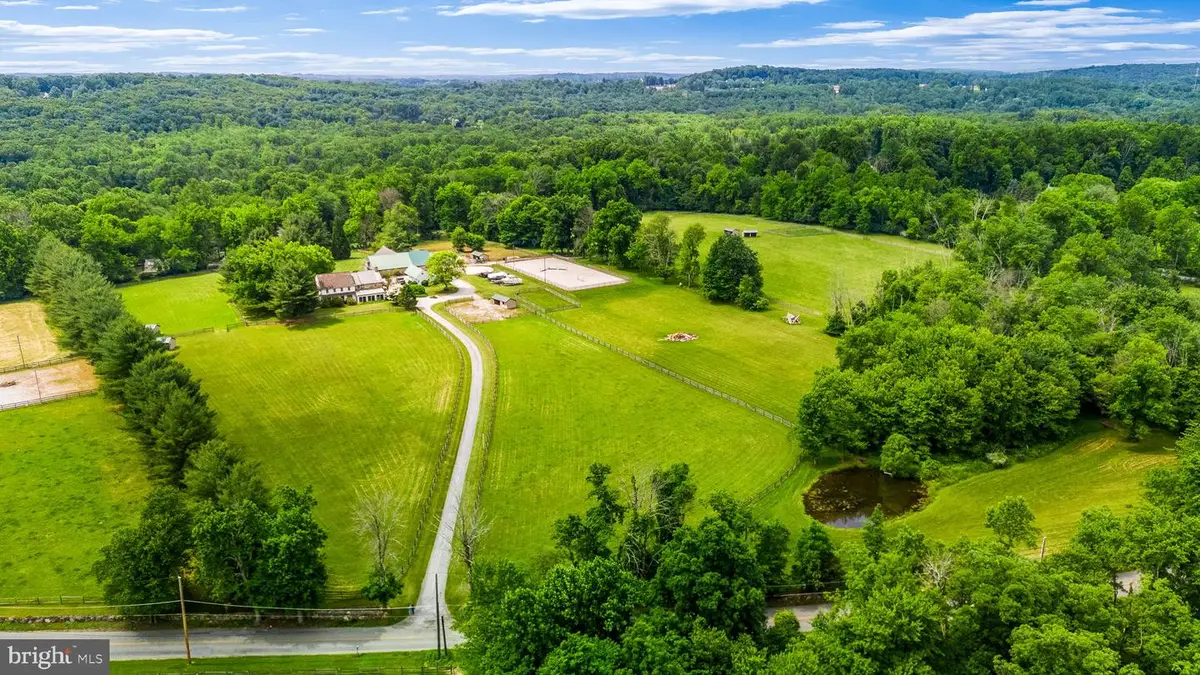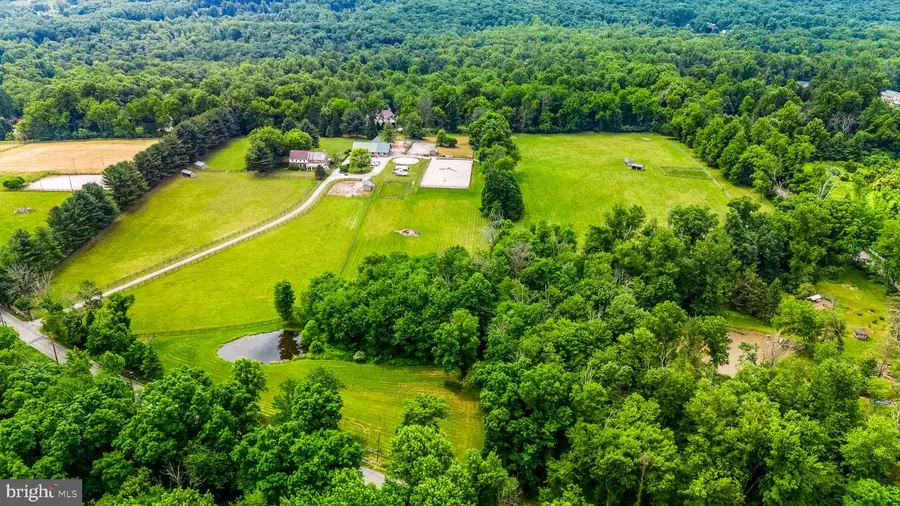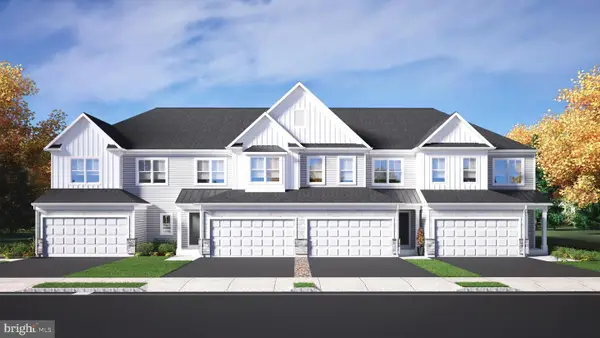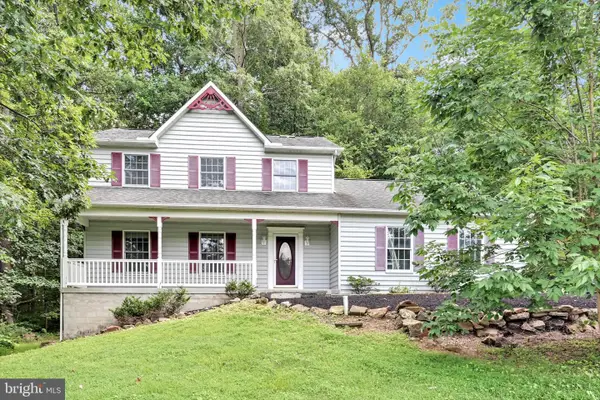280 Indian Run Rd, GLENMOORE, PA 19343
Local realty services provided by:ERA Byrne Realty



280 Indian Run Rd,GLENMOORE, PA 19343
$2,495,000
- 5 Beds
- 4 Baths
- 4,278 sq. ft.
- Farm
- Pending
Listed by:ryan gardiner
Office:keller williams real estate -exton
MLS#:PACT2085458
Source:BRIGHTMLS
Price summary
- Price:$2,495,000
- Price per sq. ft.:$583.22
About this home
Welcome to 280 Indian Run Rd, a one-of-a-kind horse lover's dream nestled in the picturesque countryside of Glenmoore, within the award-winning Downingtown School District. This stunning 23-acre property offers an unmatched blend of modern amenities and timeless charm, designed for equestrian enthusiasts and those seeking serene rural living. The main residence, beautifully updated over the years, features a spacious addition built in 1994. The primary bedroom suite includes gleaming hardwood floors, multiple closets for ample storage, and an en-suite bathroom for ultimate comfort and privacy. A partially finished basement on this side of the home boasts a home movie theater, perfect for entertaining friends and family. Step into the newly renovated (2021) sunroom to enjoy peaceful mornings overlooking your private oasis. The living room, complete with a cozy wood-burning fireplace and built-in shelves, creates an inviting atmosphere. The kitchen is equipped with stainless steel appliances, a large island, and an ideal layout for culinary creations. With laundry options on both the main floor and basement, day-to-day tasks are easily handled, while a convenient powder room serves the first floor. Outside, the equestrian facilities are second to none. A barn features two fully insulated tack rooms, a wash stall with hot and cold water, and a 1,000-bale hayloft. With 10 pastures, you'll have ample space for your horses to roam. The riding area, installed in 2012, is outfitted with outdoor lighting and speakers for evening rides or events. The large tractor barn, with commercial-size doors and a full attic for storage, offers further utility for all your equipment and supplies. Surrounded by natural beauty, yet conveniently located near Springton Manor, Marsh Creek, and other local parks, this property provides the perfect balance of peaceful living and easy access to modern conveniences. Enjoy rural life without compromising proximity to major roadways, shopping, and dining. 280 Indian Run Rd is a rare gem that’s waiting to welcome you home!
Contact an agent
Home facts
- Year built:1984
- Listing Id #:PACT2085458
- Added:297 day(s) ago
- Updated:August 13, 2025 at 07:21 AM
Rooms and interior
- Bedrooms:5
- Total bathrooms:4
- Full bathrooms:3
- Half bathrooms:1
- Living area:4,278 sq. ft.
Heating and cooling
- Cooling:Central A/C
- Heating:Baseboard - Electric, Forced Air, Hot Water, Propane - Owned
Structure and exterior
- Year built:1984
- Building area:4,278 sq. ft.
- Lot area:23.04 Acres
Schools
- High school:DOWNINGTOWN HS WEST CAMPUS
- Middle school:DOWNINGTON
- Elementary school:SPRINGTON MANOR
Utilities
- Water:Well
- Sewer:On Site Septic
Finances and disclosures
- Price:$2,495,000
- Price per sq. ft.:$583.22
- Tax amount:$64 (2024)
New listings near 280 Indian Run Rd
- Open Sat, 1:30 to 4pmNew
 $1,100,000Active5 beds 5 baths5,103 sq. ft.
$1,100,000Active5 beds 5 baths5,103 sq. ft.49 Denton Dr, GLENMOORE, PA 19343
MLS# PACT2105504Listed by: COLDWELL BANKER REALTY  $729,900Pending4 beds 3 baths2,960 sq. ft.
$729,900Pending4 beds 3 baths2,960 sq. ft.7 Morninglight Rd, GLENMOORE, PA 19343
MLS# PACT2105784Listed by: COMPASS PENNSYLVANIA, LLC- New
 $699,000Active3 beds 2 baths2,434 sq. ft.
$699,000Active3 beds 2 baths2,434 sq. ft.4 Seminary Rd, GLENMOORE, PA 19343
MLS# PACT2105438Listed by: WEICHERT, REALTORS - CORNERSTONE  $487,500Active4 beds 3 baths1,776 sq. ft.
$487,500Active4 beds 3 baths1,776 sq. ft.44 Glenview Dr, GLENMOORE, PA 19343
MLS# PACT2105458Listed by: RE/MAX ACTION ASSOCIATES $474,128Active3 beds 3 baths1,749 sq. ft.
$474,128Active3 beds 3 baths1,749 sq. ft.188 Lynmere Cir #81, GLENMOORE, PA 19343
MLS# PACT2104932Listed by: DEPAUL REALTY $1,439,638Active4 beds 4 baths4,790 sq. ft.
$1,439,638Active4 beds 4 baths4,790 sq. ft.Lot 29 Quick Delivery, GLENMOORE, PA 19343
MLS# PACT2104890Listed by: FOXLANE HOMES $550,000Active3 beds 3 baths2,525 sq. ft.
$550,000Active3 beds 3 baths2,525 sq. ft.121 Lovell Ln, GLENMOORE, PA 19343
MLS# PACT2104844Listed by: RE/MAX TOWN & COUNTRY $849,000Active5 beds 4 baths3,400 sq. ft.
$849,000Active5 beds 4 baths3,400 sq. ft.53 Brittany Ln, GLENMOORE, PA 19343
MLS# PACT2104650Listed by: RE/MAX ACTION ASSOCIATES $485,000Pending3 beds 2 baths1,750 sq. ft.
$485,000Pending3 beds 2 baths1,750 sq. ft.410 Indian Run Rd, GLENMOORE, PA 19343
MLS# PACT2104472Listed by: RE/MAX ACTION ASSOCIATES $999,990Pending4 beds 4 baths3,170 sq. ft.
$999,990Pending4 beds 4 baths3,170 sq. ft.159 Lexington Manor, GLENMOORE, PA 19343
MLS# PACT2104118Listed by: FOXLANE HOMES
