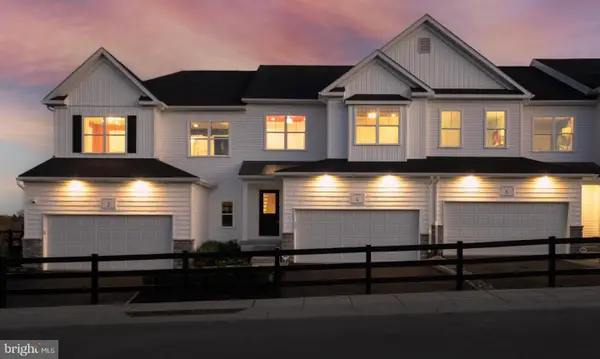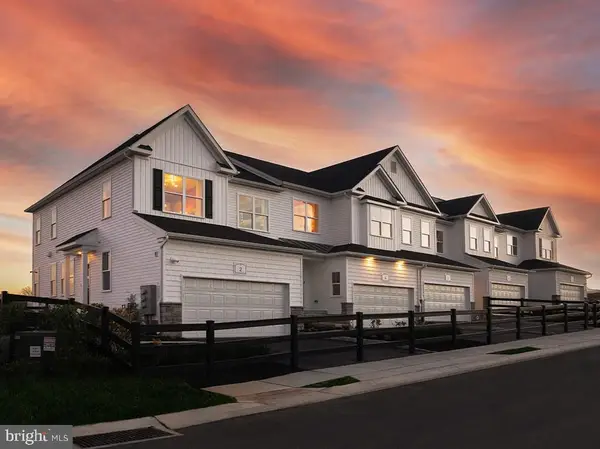30 Margaret Ct, Glenmoore, PA 19343
Local realty services provided by:ERA Reed Realty, Inc.
30 Margaret Ct,Glenmoore, PA 19343
$1,450,000
- 5 Beds
- 5 Baths
- 7,186 sq. ft.
- Single family
- Pending
Listed by:petra drauschak
Office:keller williams real estate -exton
MLS#:PACT2105940
Source:BRIGHTMLS
Price summary
- Price:$1,450,000
- Price per sq. ft.:$201.78
About this home
Experience estate living on 4.3 private, gated acres, where a thoughtfully crafted custom home pairs with a fully independent guest residence above a detached two-car garage—perfect for extended family, visitors, or rental income. Extensively renovated in 2007, with major mechanical updates from 2018–2021, this property combines timeless craftsmanship with modern sophistication. Arrive through a tree-lined, automatic gated drive to meticulously landscaped grounds featuring a heated in-ground pool and pool. house with bathroom, changing room, and storage.
The main home’s first floor presents a luminous master suite with windows on three sides capturing sunrise and sunset views. The spa-like bath boasts a skylight, raised ceilings, jacuzzi tub, and custom walk-in closet, while French doors open to a private patio overlooking the serene backyard. Across the hall, a large cedar closet complements two additional bedrooms and a full bath in the west wing, providing both privacy and comfort. Nearby, a cozy sitting room with built-ins, propane fireplace, and pocket doors offers a quiet retreat.
The chef’s kitchen—modeled after a showcase design—is filled with natural light and southern exposure. It features custom cabinetry, Subzero refrigerator, induction cooktop, pot filler, double ovens, warming drawer, beverage fridge, and an oversized granite island seating five. French doors lead seamlessly to the patio, ideal for morning coffee or evening cocktails.
Flowing from the kitchen, the great room centers on a majestic Chester County stone fireplace with barn beam mantle, bread oven, and kettle crane—perfect for year-round entertaining. A paneled dining room, two-story foyer, and light-filled living room flow seamlessly within the open layout. Reclaimed oak floors add warmth, texture, and timeless character throughout.
The east wing blends function and style with a mudroom featuring custom cubbies, tile flooring, and powder room, alongside a spacious laundry with sink and cabinetry. A bright home office with built-in desk, cabinets, plantation shutters, ethernet wiring, and pocket door offers an inspiring work-from-home environment.
Upstairs, two expansive bedrooms span the home’s depth, sharing a full hall bath, while a smaller room—currently a music room—adds flexible space. This level enjoys its own HVAC zone for comfort.
The finished walkout basement impresses with high ceilings, a theater with 110-inch screen, projector, and surround sound, plus abundant storage. Unfinished areas allow for easy expansion and convenient mechanical access.
Outdoor living is exceptional: expansive patios, mature trees, and fully fenced, gated grounds provide privacy, security, and tranquility, ideal for children, pets, or entertaining.
Modern conveniences enhance everyday living: 400-amp service, a 30kW whole-home generator powering both house and pool, WiFi-enabled thermostats, automated exterior lighting, and a separate electric meter for the guest apartment.
At 30 Margaret Court, every detail reflects elegance, comfort, and flexibility, making it far more than a home—a private sanctuary that balances refined living with relaxed, effortless luxury.
Contact an agent
Home facts
- Year built:1989
- Listing ID #:PACT2105940
- Added:45 day(s) ago
- Updated:October 05, 2025 at 07:35 AM
Rooms and interior
- Bedrooms:5
- Total bathrooms:5
- Full bathrooms:3
- Half bathrooms:2
- Living area:7,186 sq. ft.
Heating and cooling
- Cooling:Central A/C
- Heating:Forced Air, Propane - Leased
Structure and exterior
- Year built:1989
- Building area:7,186 sq. ft.
- Lot area:4.3 Acres
Schools
- High school:DOWNINGTOWN HS WEST CAMPUS
- Middle school:DOWNINGTON
- Elementary school:SPRINGTON MANOR
Utilities
- Water:Private, Well
- Sewer:On Site Septic
Finances and disclosures
- Price:$1,450,000
- Price per sq. ft.:$201.78
- Tax amount:$14,246 (2025)
New listings near 30 Margaret Ct
- New
 $1,250,000Active5 beds 6 baths6,158 sq. ft.
$1,250,000Active5 beds 6 baths6,158 sq. ft.21 Ludwigs Crossing Ln, GLENMOORE, PA 19343
MLS# PACT2110600Listed by: WORTHINGTON REAL ESTATE - Open Sun, 1 to 2pmNew
 $1,275,000Active4 beds 4 baths
$1,275,000Active4 beds 4 baths108 Lexington Mnr, GLENMOORE, PA 19343
MLS# PACT2110708Listed by: KELLER WILLIAMS REAL ESTATE -EXTON - New
 $650,000Active18.3 Acres
$650,000Active18.3 Acres1550 Pottstown Pike, GLENMOORE, PA 19343
MLS# PACT2110648Listed by: HOMEZU BY SIMPLE CHOICE - Coming SoonOpen Sat, 11:30am to 2pm
 $498,974Coming Soon3 beds 3 baths
$498,974Coming Soon3 beds 3 baths8 Valley Oak Rd #37, GLENMOORE, PA 19343
MLS# PACT2110460Listed by: DEPAUL REALTY - Coming SoonOpen Sat, 11:30am to 2:30pm
 $542,710Coming Soon3 beds 3 baths
$542,710Coming Soon3 beds 3 baths10 Valley Oak Rd #36, GLENMOORE, PA 19343
MLS# PACT2110462Listed by: DEPAUL REALTY - Coming SoonOpen Sat, 11:30am to 2:30pm
 $586,458Coming Soon3 beds 4 baths
$586,458Coming Soon3 beds 4 baths111 Vienna Blvd #46, GLENMOORE, PA 19343
MLS# PACT2110440Listed by: DEPAUL REALTY - New
 $200,000Active2 beds 2 baths900 sq. ft.
$200,000Active2 beds 2 baths900 sq. ft.13 Forsynthia Ln, GLENMOORE, PA 19343
MLS# PACT2110422Listed by: RE/MAX TOWN & COUNTRY - New
 $700,000Active4 beds 3 baths3,010 sq. ft.
$700,000Active4 beds 3 baths3,010 sq. ft.380 Styer Rd, GLENMOORE, PA 19343
MLS# PACT2110108Listed by: KELLER WILLIAMS REALTY DEVON-WAYNE  $400,000Pending3 beds 2 baths1,476 sq. ft.
$400,000Pending3 beds 2 baths1,476 sq. ft.128 Andover Rd, GLENMOORE, PA 19343
MLS# PACT2110148Listed by: KELLER WILLIAMS REAL ESTATE -EXTON- New
 $530,000Active3 beds 3 baths2,342 sq. ft.
$530,000Active3 beds 3 baths2,342 sq. ft.726 Sun Valley Ct, GLENMOORE, PA 19343
MLS# PACT2109164Listed by: KELLER WILLIAMS REAL ESTATE-MONTGOMERYVILLE
