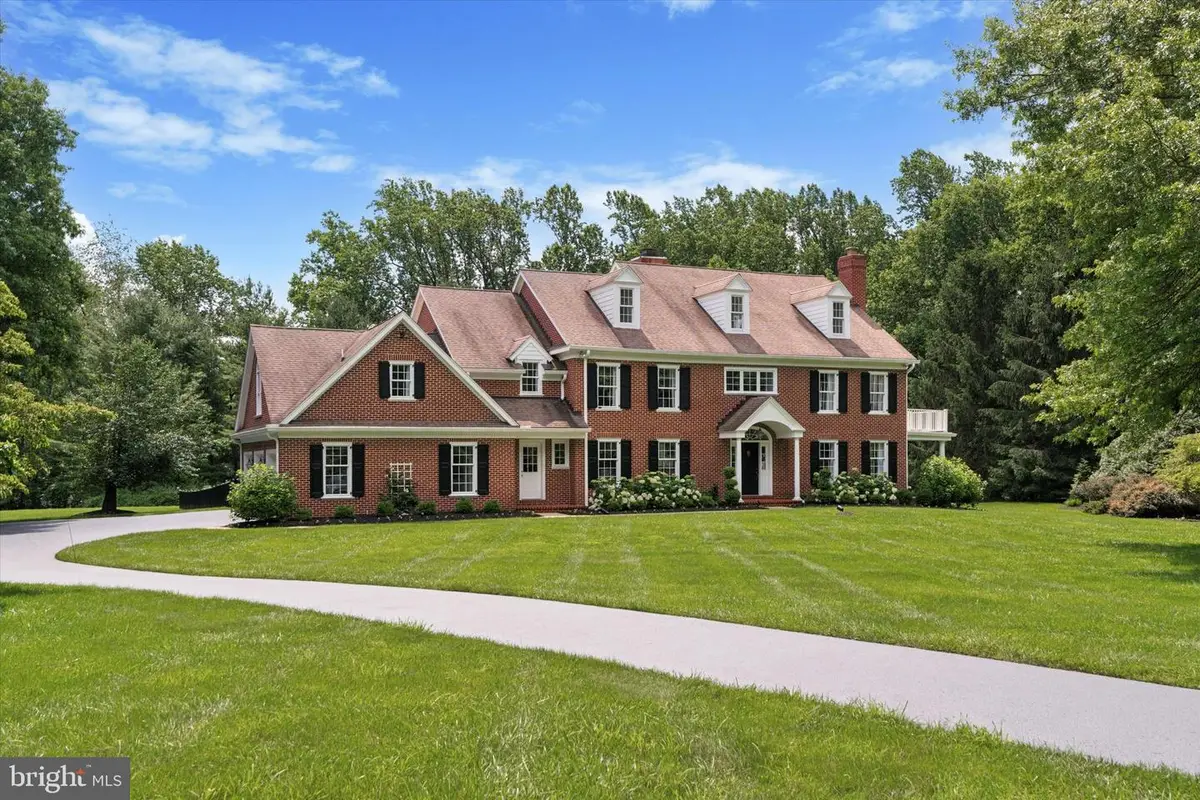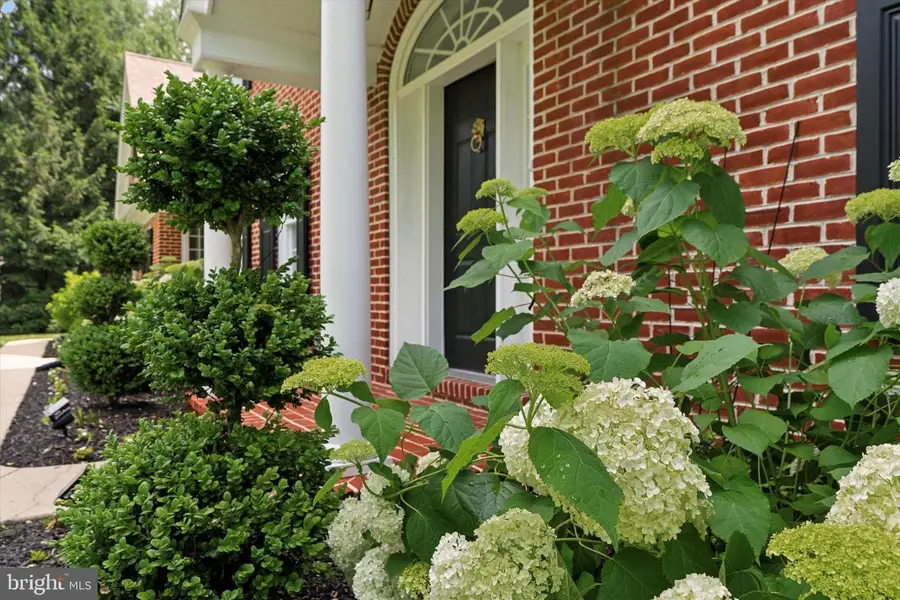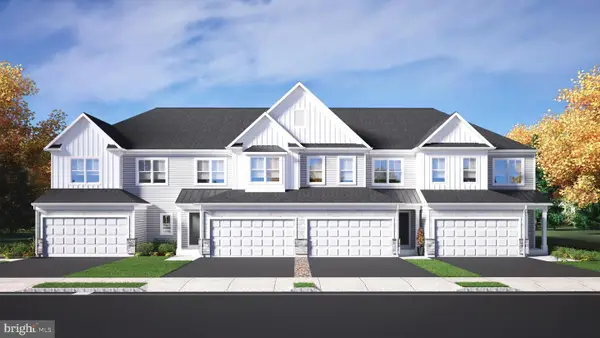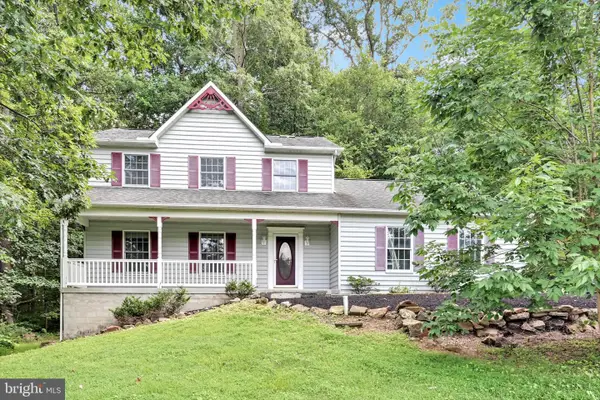30 Pennswood Dr, GLENMOORE, PA 19343
Local realty services provided by:ERA Central Realty Group



30 Pennswood Dr,GLENMOORE, PA 19343
$1,579,000
- 5 Beds
- 6 Baths
- 5,865 sq. ft.
- Single family
- Pending
Listed by:susan mcelroy
Office:keller williams real estate -exton
MLS#:PACT2093916
Source:BRIGHTMLS
Price summary
- Price:$1,579,000
- Price per sq. ft.:$269.22
About this home
The pool is open. The hydrangeas are in full bloom and the seller is motivated to sell. Just like the iconic sophistication of Tiffany & Co., this exceptional residence exudes timeless luxury and refined charm. Nestled on a quiet cul-de-sac in the Glenwood Estates neighborhood, this stately brick Georgian Manor sits on 2 meticulously landscaped acres and has been fully renovated to the highest standards.
From the newly installed heated inground pool bordered by white hydrangeas, to the reimagined interior blending classic design with modern touches, every detail has been thoughtfully curated. Step into the grand two-story marble foyer and immediately sense the craftsmanship that defines this home. Rich hardwood floors, both new and refinished, flow through the formal living room with coffered ceilings, the private office/den, and the vaulted family room complete with a striking chandelier, fireplace, and built-in bar.
The heart of the home is the stunningly renovated chef’s kitchen, featuring premium appliances and a dramatic 2-inch thick marble center island. Adjacent, a redesigned laundry/utility room with powder room provides convenient access to the attached garage.
Upstairs, wide-plank hardwood floors lead to a serene primary suite with a private staircase to a versatile loft space—ideal for a studio, reading nook, or additional office. The luxurious primary bathroom is a true retreat, while each of the three additional bedrooms boasts its own beautifully appointed en-suite bath.
Solid brick construction, intricate dental molding, and a walkout basement with bonus room showcase the home’s quality and attention to detail. Outdoor spaces have been reimagined with new paver patios, refreshed garden beds, and an expansive, revitalized yard designed for both beauty and ease of maintenance.
The best part? You're purchasing a classically built Georgian Colonial with all the character of an established home—yet with the fresh, turn-key feel of new construction. No renovations needed, just move in and enjoy a lifestyle of understated elegance.
Contact an agent
Home facts
- Year built:1992
- Listing Id #:PACT2093916
- Added:102 day(s) ago
- Updated:August 13, 2025 at 07:30 AM
Rooms and interior
- Bedrooms:5
- Total bathrooms:6
- Full bathrooms:4
- Half bathrooms:2
- Living area:5,865 sq. ft.
Heating and cooling
- Cooling:Central A/C
- Heating:Electric, Forced Air, Heat Pump - Electric BackUp, Heat Pump(s), Zoned
Structure and exterior
- Roof:Asphalt
- Year built:1992
- Building area:5,865 sq. ft.
- Lot area:2.1 Acres
Utilities
- Water:Well
- Sewer:On Site Septic
Finances and disclosures
- Price:$1,579,000
- Price per sq. ft.:$269.22
- Tax amount:$13,127 (2025)
New listings near 30 Pennswood Dr
- New
 $475,000Active3 beds 3 baths2,366 sq. ft.
$475,000Active3 beds 3 baths2,366 sq. ft.95 Andover Rd, GLENMOORE, PA 19343
MLS# PACT2106270Listed by: COLDWELL BANKER REALTY - Open Sat, 1:30 to 4pmNew
 $1,100,000Active5 beds 5 baths5,103 sq. ft.
$1,100,000Active5 beds 5 baths5,103 sq. ft.49 Denton Dr, GLENMOORE, PA 19343
MLS# PACT2105504Listed by: COLDWELL BANKER REALTY  $729,900Pending4 beds 3 baths2,960 sq. ft.
$729,900Pending4 beds 3 baths2,960 sq. ft.7 Morninglight Rd, GLENMOORE, PA 19343
MLS# PACT2105784Listed by: COMPASS PENNSYLVANIA, LLC- New
 $699,000Active3 beds 2 baths2,434 sq. ft.
$699,000Active3 beds 2 baths2,434 sq. ft.4 Seminary Rd, GLENMOORE, PA 19343
MLS# PACT2105438Listed by: WEICHERT, REALTORS - CORNERSTONE  $487,500Active4 beds 3 baths1,776 sq. ft.
$487,500Active4 beds 3 baths1,776 sq. ft.44 Glenview Dr, GLENMOORE, PA 19343
MLS# PACT2105458Listed by: RE/MAX ACTION ASSOCIATES $474,128Active3 beds 3 baths1,749 sq. ft.
$474,128Active3 beds 3 baths1,749 sq. ft.188 Lynmere Cir #81, GLENMOORE, PA 19343
MLS# PACT2104932Listed by: DEPAUL REALTY $1,439,638Active4 beds 4 baths4,790 sq. ft.
$1,439,638Active4 beds 4 baths4,790 sq. ft.Lot 29 Quick Delivery, GLENMOORE, PA 19343
MLS# PACT2104890Listed by: FOXLANE HOMES $550,000Active3 beds 3 baths2,525 sq. ft.
$550,000Active3 beds 3 baths2,525 sq. ft.121 Lovell Ln, GLENMOORE, PA 19343
MLS# PACT2104844Listed by: RE/MAX TOWN & COUNTRY $849,000Active5 beds 4 baths3,400 sq. ft.
$849,000Active5 beds 4 baths3,400 sq. ft.53 Brittany Ln, GLENMOORE, PA 19343
MLS# PACT2104650Listed by: RE/MAX ACTION ASSOCIATES $485,000Pending3 beds 2 baths1,750 sq. ft.
$485,000Pending3 beds 2 baths1,750 sq. ft.410 Indian Run Rd, GLENMOORE, PA 19343
MLS# PACT2104472Listed by: RE/MAX ACTION ASSOCIATES
