32 Mcleod Pond Rd, GLENMOORE, PA 19343
Local realty services provided by:ERA OakCrest Realty, Inc.
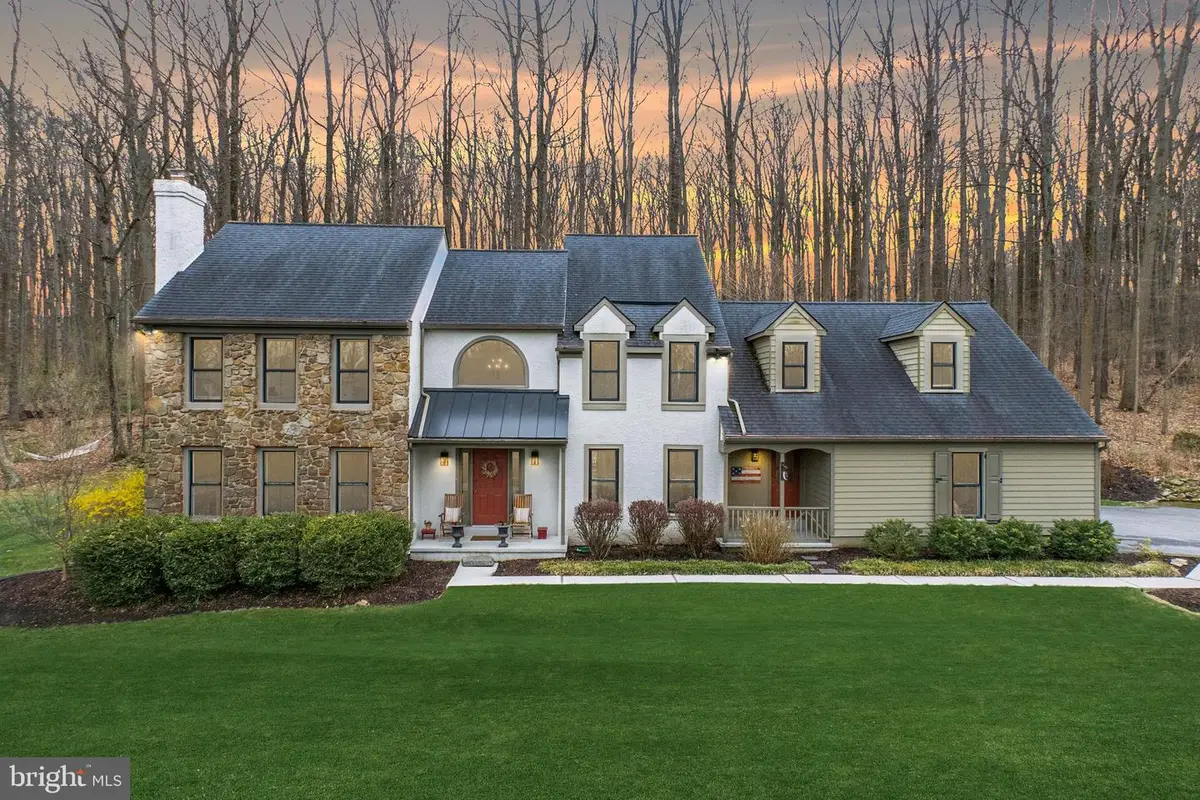
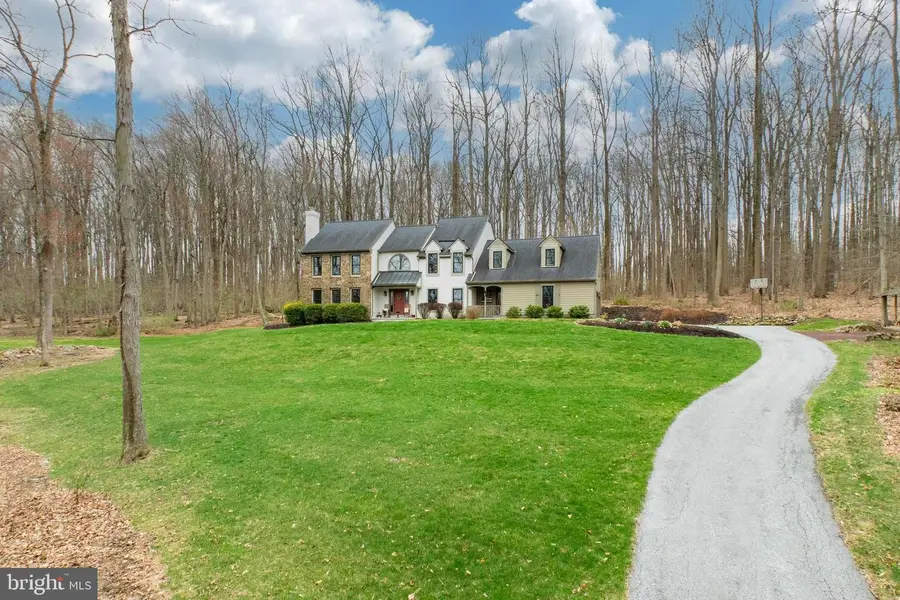
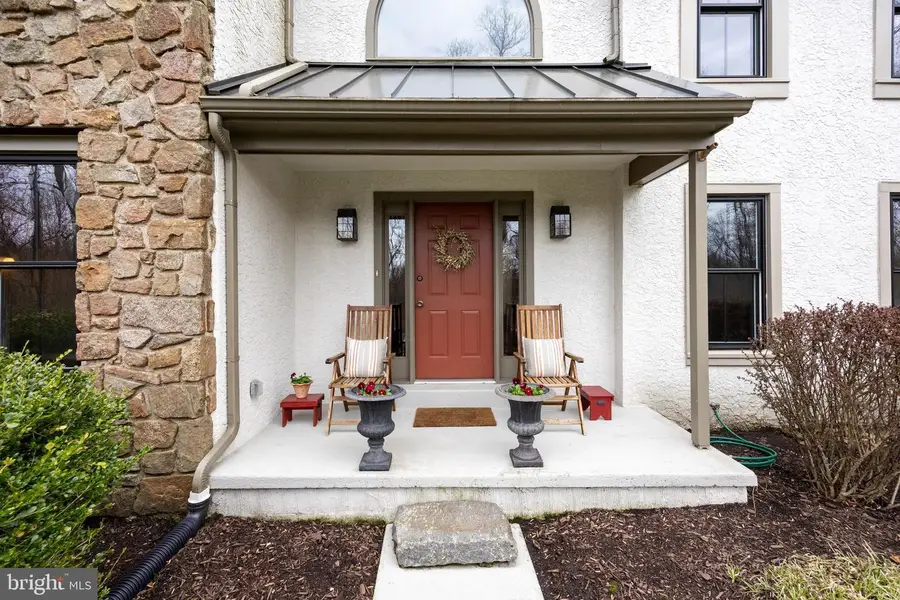
Listed by:maureen greim
Office:long & foster real estate, inc.
MLS#:PACT2093886
Source:BRIGHTMLS
Price summary
- Price:$895,000
- Price per sq. ft.:$245.34
- Monthly HOA dues:$29.17
About this home
You’ll fall in love with this Glenmoore Semi Custom 4 Bedroom home on 5.2 acres, nested in a private community of 17 properties. As you enter, you’ll be welcomed by hardwood floors and a turn style wood staircase flanked by the living room w/wood burning fireplace and formal dining room. The impressive family room boasts vaulted ceiling w/ skylights, wood flooring, and a floor to ceiling real stone fireplace with wood stove insert. The large windows bathe this space in natural light while offering tranquil views of the surrounding landscape. The modern kitchen features a breakfast area, soap stone counter tops, farmhouse sink, wall mounted double oven, cook top and decorative iron pipe shelving over the coffee bar. The spacious laundry room is conveniently located on the main floor along with the recently updated powder room and a first-floor office. Upstairs, the primary suite provides for a relaxing retreat with walk-in-closets and en-suite bathroom w/soaking tub and glass enclosed shower. The three generously sized additional bedrooms share the double sink center hall bathroom. The third bedroom is huge and could be used as an upper great room. Outside, enjoy the peaceful setting of your private partially wooded lot, with room for a future pool or vegetable garden. The expansive backyard offers endless possibilities for entertaining or relaxing. Additional highlights include paver brick patio slate patio w/fire pit, genuine Pennsylvania field stone exterior, natural stone garden walls, replacement windows 2022 and an American Preferred Home Warranty for the buyers! The community HOA fee is $350 a year, and amenities include tennis and pickle ball courts, walking trails, and fishing pond. This serene setting offers tremendous privacy yet has the convenience of Shopping and Restaurants of Exton, and close to major routes- like PA turnpike & route 100. This Glenmoore gem is a rare find!
Contact an agent
Home facts
- Year built:1986
- Listing Id #:PACT2093886
- Added:129 day(s) ago
- Updated:August 14, 2025 at 01:41 PM
Rooms and interior
- Bedrooms:4
- Total bathrooms:3
- Full bathrooms:2
- Half bathrooms:1
- Living area:3,648 sq. ft.
Heating and cooling
- Cooling:Central A/C
- Heating:90% Forced Air, Oil
Structure and exterior
- Roof:Architectural Shingle, Metal
- Year built:1986
- Building area:3,648 sq. ft.
- Lot area:5.2 Acres
Schools
- High school:OWEN J ROBERTS
- Elementary school:WEST VINCENT
Utilities
- Water:Well
- Sewer:On Site Septic
Finances and disclosures
- Price:$895,000
- Price per sq. ft.:$245.34
- Tax amount:$11,336 (2024)
New listings near 32 Mcleod Pond Rd
- Open Sat, 1:30 to 4pmNew
 $1,100,000Active5 beds 5 baths5,103 sq. ft.
$1,100,000Active5 beds 5 baths5,103 sq. ft.49 Denton Dr, GLENMOORE, PA 19343
MLS# PACT2105504Listed by: COLDWELL BANKER REALTY  $729,900Pending4 beds 3 baths2,960 sq. ft.
$729,900Pending4 beds 3 baths2,960 sq. ft.7 Morninglight Rd, GLENMOORE, PA 19343
MLS# PACT2105784Listed by: COMPASS PENNSYLVANIA, LLC- New
 $699,000Active3 beds 2 baths2,434 sq. ft.
$699,000Active3 beds 2 baths2,434 sq. ft.4 Seminary Rd, GLENMOORE, PA 19343
MLS# PACT2105438Listed by: WEICHERT, REALTORS - CORNERSTONE  $487,500Active4 beds 3 baths1,776 sq. ft.
$487,500Active4 beds 3 baths1,776 sq. ft.44 Glenview Dr, GLENMOORE, PA 19343
MLS# PACT2105458Listed by: RE/MAX ACTION ASSOCIATES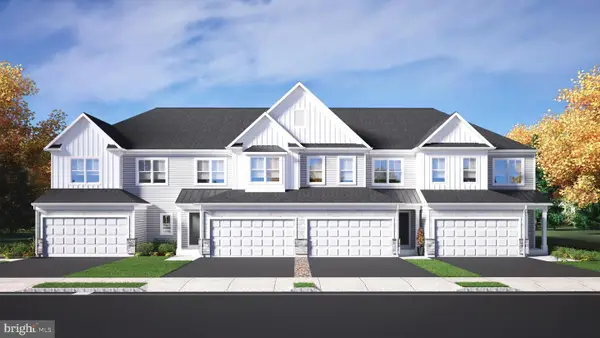 $474,128Active3 beds 3 baths1,749 sq. ft.
$474,128Active3 beds 3 baths1,749 sq. ft.188 Lynmere Cir #81, GLENMOORE, PA 19343
MLS# PACT2104932Listed by: DEPAUL REALTY $1,439,638Active4 beds 4 baths4,790 sq. ft.
$1,439,638Active4 beds 4 baths4,790 sq. ft.Lot 29 Quick Delivery, GLENMOORE, PA 19343
MLS# PACT2104890Listed by: FOXLANE HOMES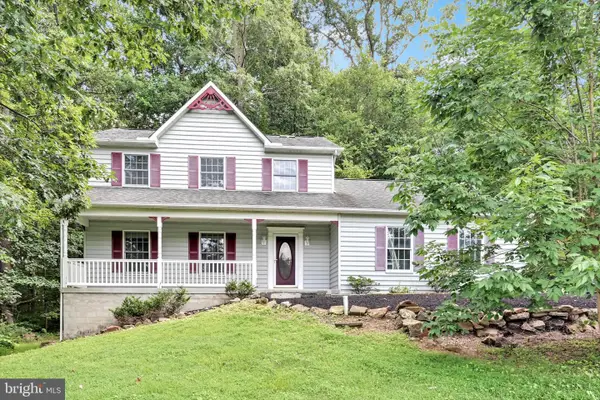 $550,000Active3 beds 3 baths2,525 sq. ft.
$550,000Active3 beds 3 baths2,525 sq. ft.121 Lovell Ln, GLENMOORE, PA 19343
MLS# PACT2104844Listed by: RE/MAX TOWN & COUNTRY $849,000Active5 beds 4 baths3,400 sq. ft.
$849,000Active5 beds 4 baths3,400 sq. ft.53 Brittany Ln, GLENMOORE, PA 19343
MLS# PACT2104650Listed by: RE/MAX ACTION ASSOCIATES $485,000Pending3 beds 2 baths1,750 sq. ft.
$485,000Pending3 beds 2 baths1,750 sq. ft.410 Indian Run Rd, GLENMOORE, PA 19343
MLS# PACT2104472Listed by: RE/MAX ACTION ASSOCIATES $999,990Pending4 beds 4 baths3,170 sq. ft.
$999,990Pending4 beds 4 baths3,170 sq. ft.159 Lexington Manor, GLENMOORE, PA 19343
MLS# PACT2104118Listed by: FOXLANE HOMES
