Lot 3 Quick Delivery, GLENMOORE, PA 19343
Local realty services provided by:ERA Reed Realty, Inc.
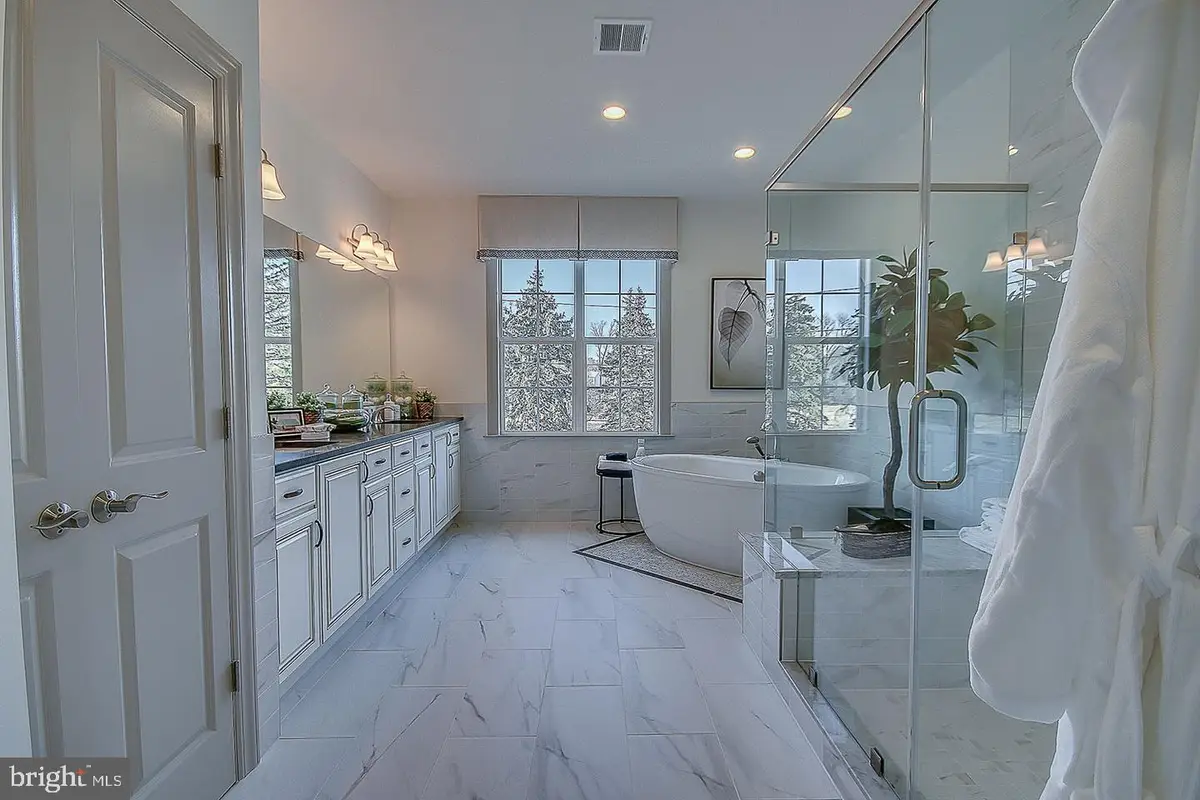
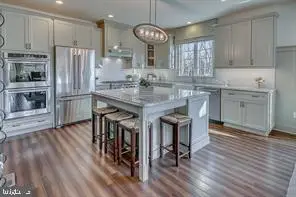
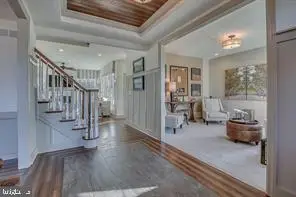
Lot 3 Quick Delivery,GLENMOORE, PA 19343
$1,273,877
- 4 Beds
- 4 Baths
- 4,020 sq. ft.
- Single family
- Active
Listed by:jodi b press
Office:foxlane homes
MLS#:PACT2103328
Source:BRIGHTMLS
Price summary
- Price:$1,273,877
- Price per sq. ft.:$316.88
- Monthly HOA dues:$240
About this home
Learn more about this Chapel Hill quick delivery home with almost $100,000 in savings! Move in this fall! Lots of upgrades including finished basement with 3 piece rough-in, Great room extension, 15 x 20 deck, 48" lead walk, cathedral ceiling in owner's bedroom, additional windows & gas fireplace in Great room, upgraded Professional kitchen layout with upgraded cabinets and upgraded quartz countertops, KitchenAid range top package including 36" French Door refrigerator, built-in cubbies in family entry, frameless shower door with freestanding tub, hardwood flooring throughout 1st floor, 2nd floor hall, and owner's bedroom, oak stairs, & more!
Take advantage of limited time pre-construction pricing. Introducing The Estates at Stonecliff, a serene neighborhood of 36 luxury homes set amongst the rolling hills of Wallace Township. These new homes in Downingtown School District will be set upon spacious estate homesites and feature 4-6 bedrooms, 3.5-6 bathrooms and 3-car side entry garages. Foxlane Homes unmatched customization opportunities allow you to create a space that is uniquely yours, perfectly designed to suit your family’s needs and lifestyle.
Enjoy the peaceful surroundings of the Chester County countryside in a new home with close proximity to the many amenities of Downingtown, Chester Springs and Exton, and easy access to Route 100 and the Pennsylvania Turnpike.
Contact an agent
Home facts
- Listing Id #:PACT2103328
- Added:30 day(s) ago
- Updated:August 14, 2025 at 01:41 PM
Rooms and interior
- Bedrooms:4
- Total bathrooms:4
- Full bathrooms:3
- Half bathrooms:1
- Living area:4,020 sq. ft.
Heating and cooling
- Cooling:Central A/C, Programmable Thermostat, Zoned
- Heating:Programmable Thermostat, Propane - Leased, Zoned
Structure and exterior
- Roof:Architectural Shingle
- Building area:4,020 sq. ft.
- Lot area:0.45 Acres
Schools
- High school:DOWNINGTOWN HS WEST CAMPUS
- Middle school:DOWNINGTOWN
- Elementary school:SPRINGTON MANOR
Utilities
- Water:Well
- Sewer:Grinder Pump, Public Sewer
Finances and disclosures
- Price:$1,273,877
- Price per sq. ft.:$316.88
New listings near Lot 3 Quick Delivery
- Open Sat, 1:30 to 4pmNew
 $1,100,000Active5 beds 5 baths5,103 sq. ft.
$1,100,000Active5 beds 5 baths5,103 sq. ft.49 Denton Dr, GLENMOORE, PA 19343
MLS# PACT2105504Listed by: COLDWELL BANKER REALTY  $729,900Pending4 beds 3 baths2,960 sq. ft.
$729,900Pending4 beds 3 baths2,960 sq. ft.7 Morninglight Rd, GLENMOORE, PA 19343
MLS# PACT2105784Listed by: COMPASS PENNSYLVANIA, LLC- New
 $699,000Active3 beds 2 baths2,434 sq. ft.
$699,000Active3 beds 2 baths2,434 sq. ft.4 Seminary Rd, GLENMOORE, PA 19343
MLS# PACT2105438Listed by: WEICHERT, REALTORS - CORNERSTONE  $487,500Active4 beds 3 baths1,776 sq. ft.
$487,500Active4 beds 3 baths1,776 sq. ft.44 Glenview Dr, GLENMOORE, PA 19343
MLS# PACT2105458Listed by: RE/MAX ACTION ASSOCIATES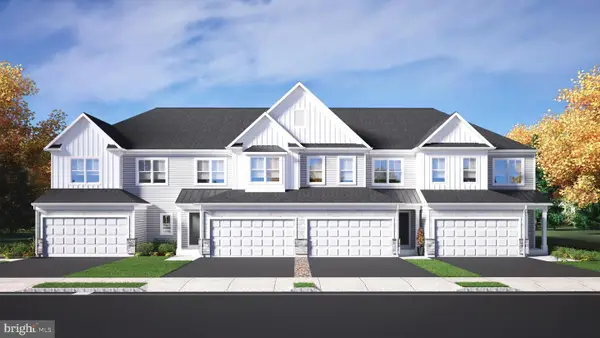 $474,128Active3 beds 3 baths1,749 sq. ft.
$474,128Active3 beds 3 baths1,749 sq. ft.188 Lynmere Cir #81, GLENMOORE, PA 19343
MLS# PACT2104932Listed by: DEPAUL REALTY $1,439,638Active4 beds 4 baths4,790 sq. ft.
$1,439,638Active4 beds 4 baths4,790 sq. ft.Lot 29 Quick Delivery, GLENMOORE, PA 19343
MLS# PACT2104890Listed by: FOXLANE HOMES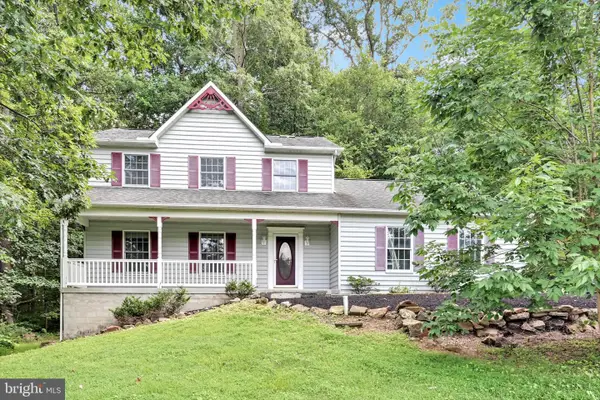 $550,000Active3 beds 3 baths2,525 sq. ft.
$550,000Active3 beds 3 baths2,525 sq. ft.121 Lovell Ln, GLENMOORE, PA 19343
MLS# PACT2104844Listed by: RE/MAX TOWN & COUNTRY $849,000Active5 beds 4 baths3,400 sq. ft.
$849,000Active5 beds 4 baths3,400 sq. ft.53 Brittany Ln, GLENMOORE, PA 19343
MLS# PACT2104650Listed by: RE/MAX ACTION ASSOCIATES $485,000Pending3 beds 2 baths1,750 sq. ft.
$485,000Pending3 beds 2 baths1,750 sq. ft.410 Indian Run Rd, GLENMOORE, PA 19343
MLS# PACT2104472Listed by: RE/MAX ACTION ASSOCIATES $999,990Pending4 beds 4 baths3,170 sq. ft.
$999,990Pending4 beds 4 baths3,170 sq. ft.159 Lexington Manor, GLENMOORE, PA 19343
MLS# PACT2104118Listed by: FOXLANE HOMES
