615 Greenridge Rd, Glenmoore, PA 19343
Local realty services provided by:ERA Martin Associates
615 Greenridge Rd,Glenmoore, PA 19343
$425,000
- 3 Beds
- 2 Baths
- 1,300 sq. ft.
- Single family
- Active
Upcoming open houses
- Sat, Nov 2212:00 pm - 02:00 pm
Listed by: ann k. fonash
Office: four oaks real estate llc.
MLS#:PACT2113416
Source:BRIGHTMLS
Price summary
- Price:$425,000
- Price per sq. ft.:$326.92
About this home
Welcome to 615 Greenridge Rd!
Celebrate the holidays in this charming 3-bedroom, 2-bath home nestled on over 2.5 private, wooded acres in the highly rated Downingtown Area School District, home of the award-winning STEM Academy.
The home offers a wonderful mix of updates and warmth. The kitchen was beautifully remodeled in 2016, both bathrooms have been refreshed, and the flooring includes hardwood, new carpet, and LVP. Relax on the covered porch and enjoy the peaceful setting surrounded by nature.
Major upgrades provide peace of mind, including a newer roof (2020), mini-split HVAC system (installed 2018, serviced 2023), hot water heater (2024), and a whole-house Generac generator (2023). Additional features include a spacious unfinished basement (approx. 725 sq ft), a detached two-car garage, and an extra outbuilding ideal for storage or lawn equipment.
A perfect blend of comfort, privacy, and thoughtful updates — move right in and make it your own!
Home includes a 1-year America’s Preferred Home Warranty for added peace of mind. Zillow 3D Home® tour and Homes. com Matterport available for viewing
Contact an agent
Home facts
- Year built:1978
- Listing ID #:PACT2113416
- Added:1 day(s) ago
- Updated:November 20, 2025 at 11:43 PM
Rooms and interior
- Bedrooms:3
- Total bathrooms:2
- Full bathrooms:2
- Living area:1,300 sq. ft.
Heating and cooling
- Cooling:Ductless/Mini-Split
- Heating:Baseboard - Electric, Electric, Heat Pump - Electric BackUp, Wood, Wood Burn Stove
Structure and exterior
- Roof:Shingle
- Year built:1978
- Building area:1,300 sq. ft.
- Lot area:2.55 Acres
Schools
- High school:DHS EAST
- Middle school:LIONVILLE
- Elementary school:SPRINGTON MANOR
Utilities
- Water:Private
- Sewer:On Site Septic
Finances and disclosures
- Price:$425,000
- Price per sq. ft.:$326.92
- Tax amount:$4,126 (2025)
New listings near 615 Greenridge Rd
 $1,562,269Pending5 beds 5 baths4,085 sq. ft.
$1,562,269Pending5 beds 5 baths4,085 sq. ft.109 Lexington Manor, GLENMOORE, PA 19343
MLS# PACT2113572Listed by: FOXLANE HOMES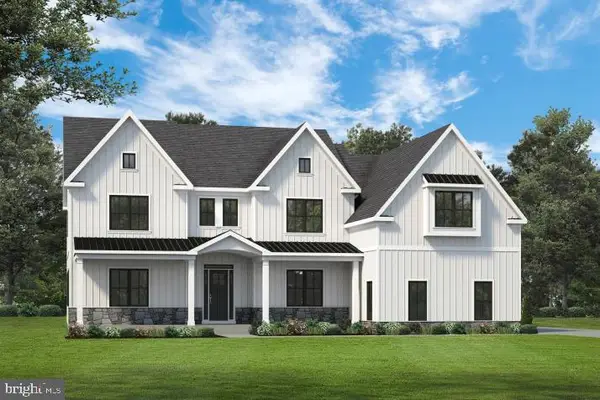 $1,380,690Pending4 beds 5 baths4,862 sq. ft.
$1,380,690Pending4 beds 5 baths4,862 sq. ft.104 Lexington Manor, GLENMOORE, PA 19343
MLS# PACT2113566Listed by: FOXLANE HOMES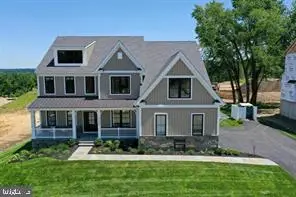 $1,691,056Pending5 beds 6 baths4,119 sq. ft.
$1,691,056Pending5 beds 6 baths4,119 sq. ft.111 Lexington Manor, GLENMOORE, PA 19343
MLS# PACT2113574Listed by: FOXLANE HOMES $1,239,990Active4 beds 5 baths5,115 sq. ft.
$1,239,990Active4 beds 5 baths5,115 sq. ft.157 Lexington Manor, GLENMOORE, PA 19343
MLS# PACT2102958Listed by: FOXLANE HOMES- Coming Soon
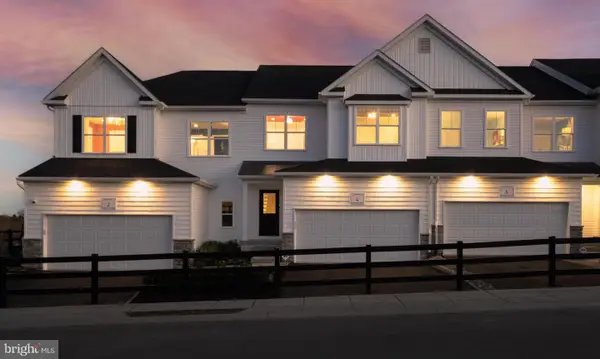 $414,900Coming Soon3 beds 3 baths
$414,900Coming Soon3 beds 3 baths215 Vienna Blvd #94, GLENMOORE, PA 19343
MLS# PACT2113158Listed by: DEPAUL REALTY - Coming Soon
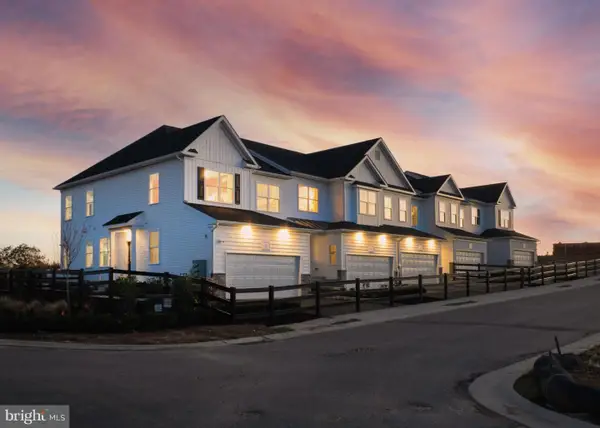 $437,900Coming Soon3 beds 3 baths
$437,900Coming Soon3 beds 3 baths213 Vienna Blvd #93, GLENMOORE, PA 19343
MLS# PACT2113160Listed by: DEPAUL REALTY  $1,279,990Active4 beds 4 baths6,114 sq. ft.
$1,279,990Active4 beds 4 baths6,114 sq. ft.145 Lexington Manor, GLENMOORE, PA 19343
MLS# PACT2103374Listed by: FOXLANE HOMES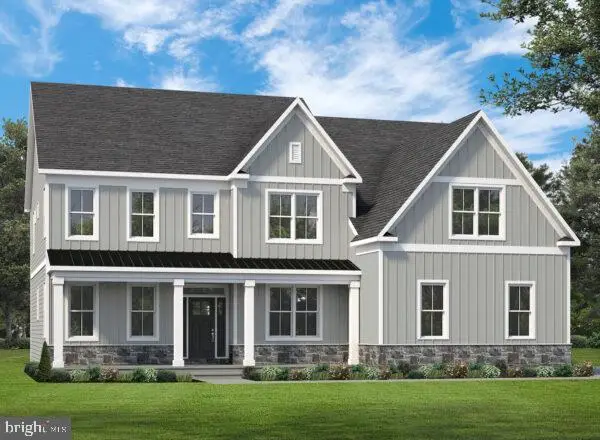 $1,360,109Active4 beds 5 baths4,365 sq. ft.
$1,360,109Active4 beds 5 baths4,365 sq. ft.151 Lexington Manor #lot 10, GLENMOORE, PA 19343
MLS# PACT2103334Listed by: FOXLANE HOMES $1,461,145Active4 beds 6 baths4,790 sq. ft.
$1,461,145Active4 beds 6 baths4,790 sq. ft.105 Lexington Manor #lot 29, GLENMOORE, PA 19343
MLS# PACT2104890Listed by: FOXLANE HOMES
