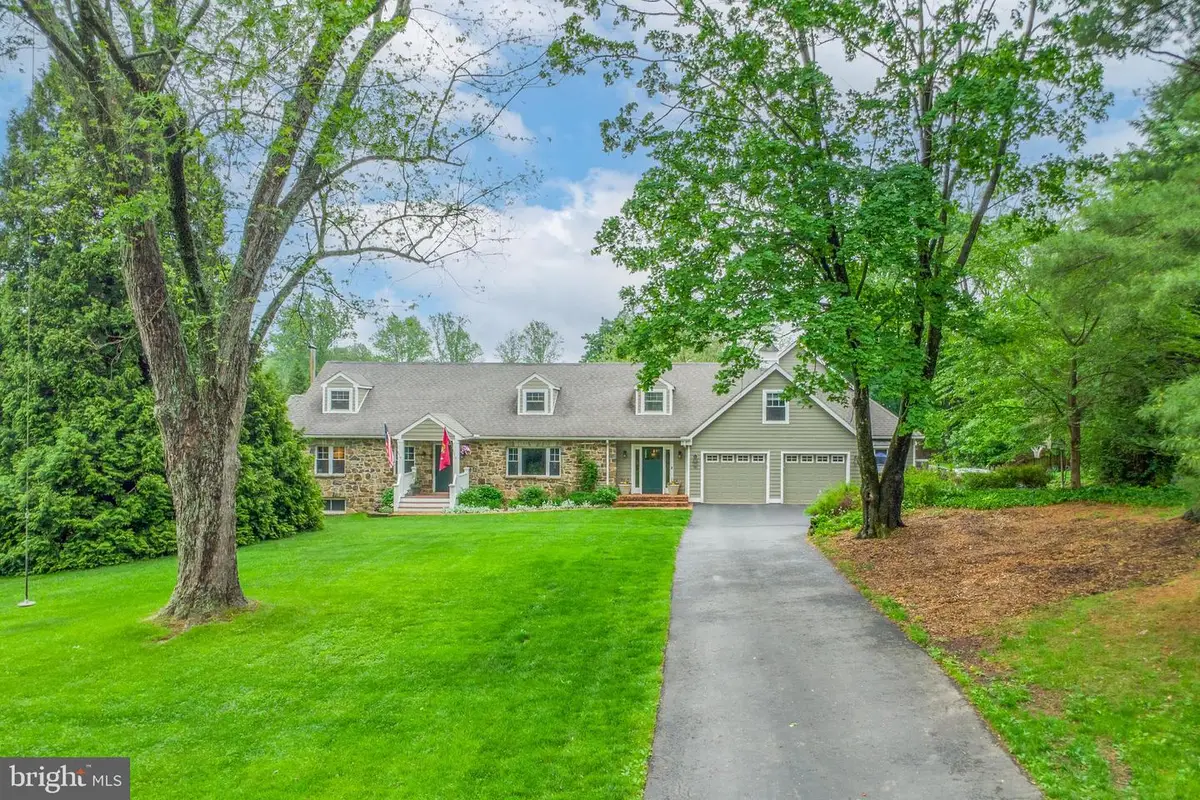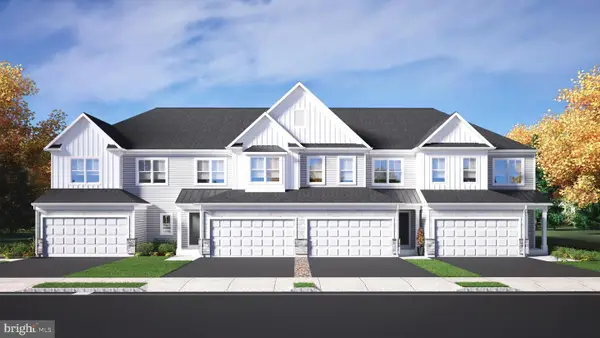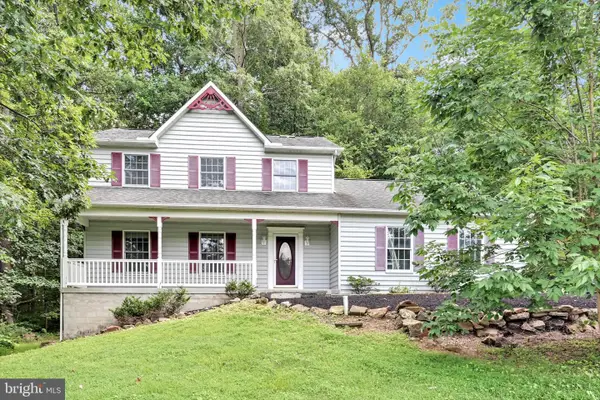90 Indiantown Rd, GLENMOORE, PA 19343
Local realty services provided by:ERA Statewide Realty



90 Indiantown Rd,GLENMOORE, PA 19343
$925,000
- 6 Beds
- 4 Baths
- 3,956 sq. ft.
- Single family
- Pending
Listed by:thomas toole iii
Office:re/max main line-west chester
MLS#:PACT2095626
Source:BRIGHTMLS
Price summary
- Price:$925,000
- Price per sq. ft.:$233.82
About this home
Multigenerational Flexibility Meets Classic Charm – With a Full In-Law Suite
Welcome to 90 Indiantown Road — a rare opportunity to own a spacious 6-bedroom, 4-bath Cape Cod-style home on 1.4 beautifully landscaped acres in desirable Glenmoore. Perfect for multigenerational living or flexible family needs, this home features a private, fully outfitted, ADA compliant in-law suite with a separate entrance, full kitchen, living area, and radiant heated floors — ideal for extended family, or guests.
Inside, you'll find a blend of comfort and style: a welcoming foyer, formal dining room with hardwood floors, and a bright kitchen with stainless steel appliances, peninsula breakfast bar, recessed lighting, and a generous walk-in pantry. Entertain effortlessly from the adjacent wet bar or unwind in the sunny living room with hardwood floors. The main-level primary suite is a private retreat, complete with a semi-vaulted ceiling, sitting area, double vanity bath, soaking tub, tiled walk-in shower, and a large dressing room with walk-in closet. A dedicated guest bath and laundry room round out the first floor, while the in-law suite shines as a self-contained space: radiant-heated cherry floors, skylit living room, full kitchen with gas stove and dishwasher, private bedroom, full bath, and access to two additional upstairs bedrooms — perfect for guests, work-from-home setups, or independent family members. Upstairs in the main house, you'll find two more bedrooms, a full bath with a walk-in shower, a large hall closet, and a flexible bonus space. The walk-out lower level offers a massive unfinished basement — ready to be transformed into a gym, rec room, or workshop — and houses upgraded utility systems including zoned central A/C, radiant heating, and a 24 kW whole-house generator powered by a 1,000-gallon buried propane tank. Outside, enjoy a private oasis: patio, firepit, garden beds, mature trees, sheds, a chicken coop, and expansive lawn — perfect for outdoor entertaining or quiet evenings under the stars. Located in the award-winning Downingtown School District, just 8 miles from Downingtown West and close to I-76, this home offers privacy, versatility, and long-term value in a scenic Chester County setting. Homes with true in-law suites rarely come available — don’t miss this exceptional opportunity. Schedule your private tour today!
Contact an agent
Home facts
- Year built:1948
- Listing Id #:PACT2095626
- Added:97 day(s) ago
- Updated:August 15, 2025 at 07:30 AM
Rooms and interior
- Bedrooms:6
- Total bathrooms:4
- Full bathrooms:4
- Living area:3,956 sq. ft.
Heating and cooling
- Cooling:Ceiling Fan(s), Central A/C, Zoned
- Heating:Hot Water, Propane - Owned, Radiant
Structure and exterior
- Roof:Pitched, Shingle
- Year built:1948
- Building area:3,956 sq. ft.
- Lot area:1.4 Acres
Schools
- High school:DOWNINGTOWN HS WEST CAMPUS
- Middle school:DOWNINGTOWN
- Elementary school:SPRINGTON MANOR
Utilities
- Water:Conditioner, Well
- Sewer:Public Sewer
Finances and disclosures
- Price:$925,000
- Price per sq. ft.:$233.82
- Tax amount:$9,449 (2024)
New listings near 90 Indiantown Rd
- New
 $475,000Active3 beds 3 baths2,366 sq. ft.
$475,000Active3 beds 3 baths2,366 sq. ft.95 Andover Rd, GLENMOORE, PA 19343
MLS# PACT2106270Listed by: COLDWELL BANKER REALTY - Open Sat, 1:30 to 4pmNew
 $1,100,000Active5 beds 5 baths5,103 sq. ft.
$1,100,000Active5 beds 5 baths5,103 sq. ft.49 Denton Dr, GLENMOORE, PA 19343
MLS# PACT2105504Listed by: COLDWELL BANKER REALTY  $729,900Pending4 beds 3 baths2,960 sq. ft.
$729,900Pending4 beds 3 baths2,960 sq. ft.7 Morninglight Rd, GLENMOORE, PA 19343
MLS# PACT2105784Listed by: COMPASS PENNSYLVANIA, LLC- New
 $699,000Active3 beds 2 baths2,434 sq. ft.
$699,000Active3 beds 2 baths2,434 sq. ft.4 Seminary Rd, GLENMOORE, PA 19343
MLS# PACT2105438Listed by: WEICHERT, REALTORS - CORNERSTONE  $487,500Active4 beds 3 baths1,776 sq. ft.
$487,500Active4 beds 3 baths1,776 sq. ft.44 Glenview Dr, GLENMOORE, PA 19343
MLS# PACT2105458Listed by: RE/MAX ACTION ASSOCIATES $474,128Active3 beds 3 baths1,749 sq. ft.
$474,128Active3 beds 3 baths1,749 sq. ft.188 Lynmere Cir #81, GLENMOORE, PA 19343
MLS# PACT2104932Listed by: DEPAUL REALTY $1,439,638Active4 beds 4 baths4,790 sq. ft.
$1,439,638Active4 beds 4 baths4,790 sq. ft.Lot 29 Quick Delivery, GLENMOORE, PA 19343
MLS# PACT2104890Listed by: FOXLANE HOMES $550,000Active3 beds 3 baths2,525 sq. ft.
$550,000Active3 beds 3 baths2,525 sq. ft.121 Lovell Ln, GLENMOORE, PA 19343
MLS# PACT2104844Listed by: RE/MAX TOWN & COUNTRY $824,900Active5 beds 4 baths3,400 sq. ft.
$824,900Active5 beds 4 baths3,400 sq. ft.53 Brittany Ln, GLENMOORE, PA 19343
MLS# PACT2104650Listed by: RE/MAX ACTION ASSOCIATES $485,000Pending3 beds 2 baths1,750 sq. ft.
$485,000Pending3 beds 2 baths1,750 sq. ft.410 Indian Run Rd, GLENMOORE, PA 19343
MLS# PACT2104472Listed by: RE/MAX ACTION ASSOCIATES
