414 Highland Ave, GLENSIDE, PA 19038
Local realty services provided by:ERA Liberty Realty
414 Highland Ave,GLENSIDE, PA 19038
$409,000
- 3 Beds
- 2 Baths
- 1,815 sq. ft.
- Single family
- Pending
Listed by:nicholas c kavounas jr
Office:coldwell banker heritage real estate
MLS#:PAMC2153146
Source:BRIGHTMLS
Price summary
- Price:$409,000
- Price per sq. ft.:$225.34
About this home
THIS CHARMING GLENSIDE HOME, constructed with stone, brick and vinyl siding, has modern upgrades and is a great location. Welcome to this beautifully maintained 3 bedroom, 1.5 bathroom home located in the desirable Glenside neighborhood in Abington Twp. Offering 1,815 SF of total finished living space with many upgrades making it move-in ready and perfect for comfortable living and entertaining. Step inside to sun filled rooms with neutral wall colors and an attractive accent wall in the dining room. The newer hardwood flooring in the living room and dining room and refinished hardwood flooring on the second floor compliments the warm feeling throughout the home. Stepping through the glass pane door off the dining room you will find a highlight of this home, the inviting four-season sunroom, perfect for year-round relaxation. It opens outside to a spacious deck and views of the back yard. The upgraded kitchen includes a granite counter top, a deep stainless steel sink with a new garbage disposal, new kitchen faucet and a new light fixture. Stainless steel appliances including a gas stove, refrigerator and dishwasher. The second floor includes the three bedrooms and full bathroom with a Jacuzzi tub/shower. The lower level is on grade to walkout to the driveway and includes a family room, laundry room, half bath, mechanical and storage closets. The fenced backyard has a patio, deck, storage shed and outdoor storage box. Tasteful landscaping surrounds the house. A new roof and gutter system were applied November 2020. The paved driveway provides ample off-street parking. Conveniently located within walking distance to two commuter train stations and close to the charming shops at Keswick Village and the historic Keswick Theater. This Philadelphia suburb is also a close commute to New Jersey. A list of "Improvements & Upgrades" is uploaded with the "Utility Information" and "Seller's Property Disclosure."
Contact an agent
Home facts
- Year built:1948
- Listing ID #:PAMC2153146
- Added:8 day(s) ago
- Updated:September 06, 2025 at 07:24 AM
Rooms and interior
- Bedrooms:3
- Total bathrooms:2
- Full bathrooms:1
- Half bathrooms:1
- Living area:1,815 sq. ft.
Heating and cooling
- Cooling:Window Unit(s)
- Heating:Baseboard - Electric, Natural Gas, Radiator
Structure and exterior
- Roof:Fiberglass
- Year built:1948
- Building area:1,815 sq. ft.
- Lot area:0.17 Acres
Schools
- High school:ABINGTON
- Middle school:ABINGTON JUNIOR HIGH SCHOOL
- Elementary school:COPPER BEECH
Utilities
- Water:Public
- Sewer:Public Sewer
Finances and disclosures
- Price:$409,000
- Price per sq. ft.:$225.34
- Tax amount:$5,361 (2025)
New listings near 414 Highland Ave
- Coming Soon
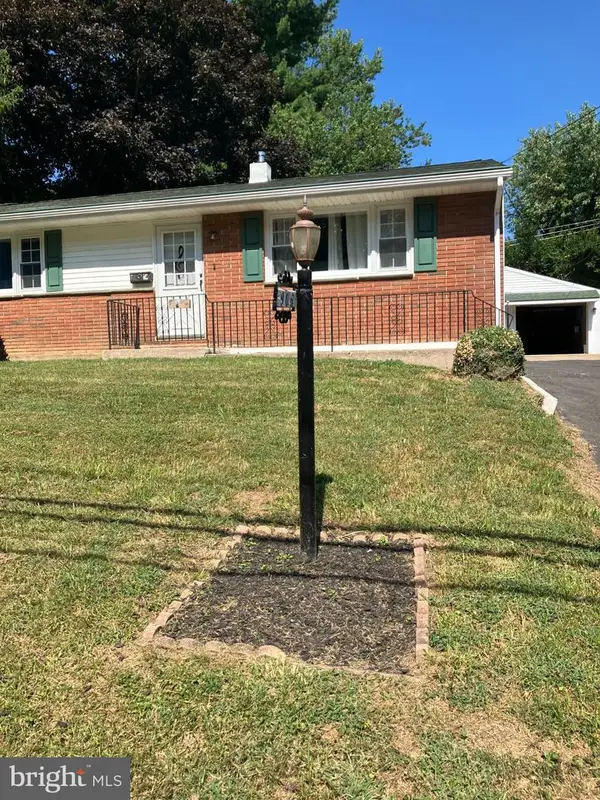 $395,000Coming Soon2 beds 1 baths
$395,000Coming Soon2 beds 1 baths906 Maple Ave, GLENSIDE, PA 19038
MLS# PAMC2153674Listed by: CARDANO REALTORS - New
 $530,000Active4 beds 2 baths2,452 sq. ft.
$530,000Active4 beds 2 baths2,452 sq. ft.1513 E Willow Grove Ave, GLENSIDE, PA 19038
MLS# PAMC2153564Listed by: ELFANT WISSAHICKON-CHESTNUT HILL - Coming SoonOpen Sun, 12 to 2pm
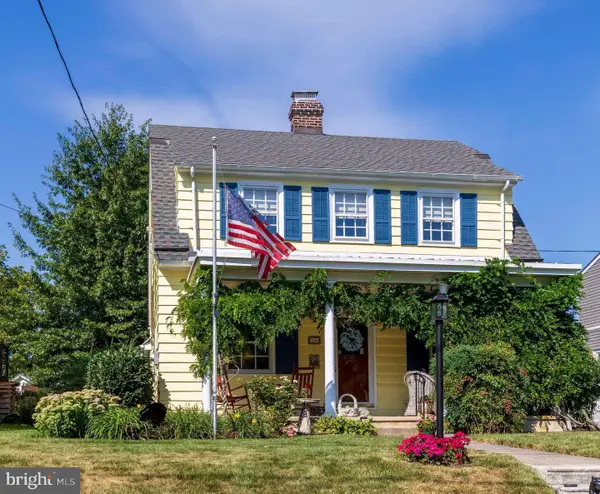 $699,900Coming Soon4 beds 2 baths
$699,900Coming Soon4 beds 2 baths354 Roberts Ave, GLENSIDE, PA 19038
MLS# PAMC2152018Listed by: QUINN & WILSON, INC. - Open Sat, 12 to 2pmNew
 $350,000Active3 beds 2 baths1,512 sq. ft.
$350,000Active3 beds 2 baths1,512 sq. ft.1306 Stotesbury Ave, GLENSIDE, PA 19038
MLS# PAMC2153668Listed by: COLDWELL BANKER HEARTHSIDE - New
 $229,000Active2 beds 1 baths768 sq. ft.
$229,000Active2 beds 1 baths768 sq. ft.158 S Keswick Ave, GLENSIDE, PA 19038
MLS# PAMC2153330Listed by: EVERYHOME REALTORS 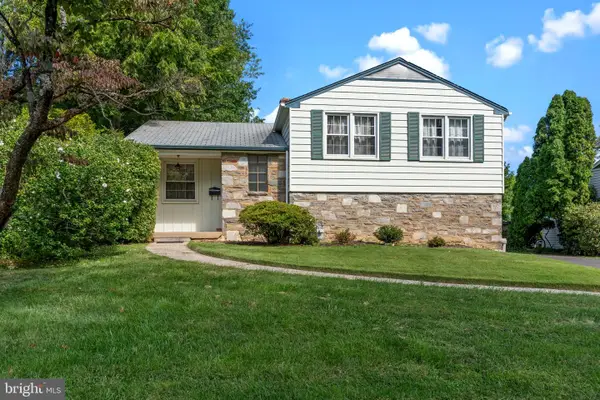 $350,000Pending3 beds 3 baths1,811 sq. ft.
$350,000Pending3 beds 3 baths1,811 sq. ft.326 Winding Way, GLENSIDE, PA 19038
MLS# PAMC2152420Listed by: KELLER WILLIAMS REAL ESTATE-LANGHORNE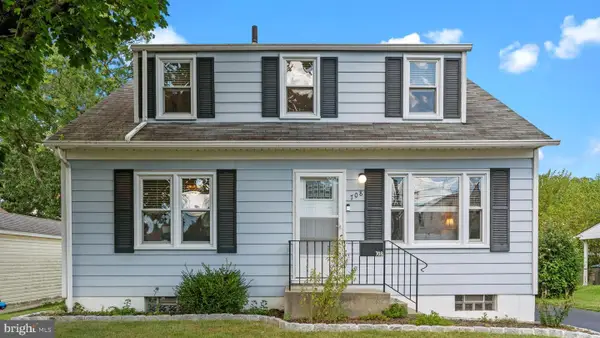 $429,900Pending3 beds 2 baths1,575 sq. ft.
$429,900Pending3 beds 2 baths1,575 sq. ft.708 Monroe Ave, GLENSIDE, PA 19038
MLS# PAMC2153052Listed by: EXP REALTY, LLC- Coming Soon
 $600,000Coming Soon4 beds 4 baths
$600,000Coming Soon4 beds 4 baths458 Monroe Ave, GLENSIDE, PA 19038
MLS# PAMC2152818Listed by: COLDWELL BANKER REALTY 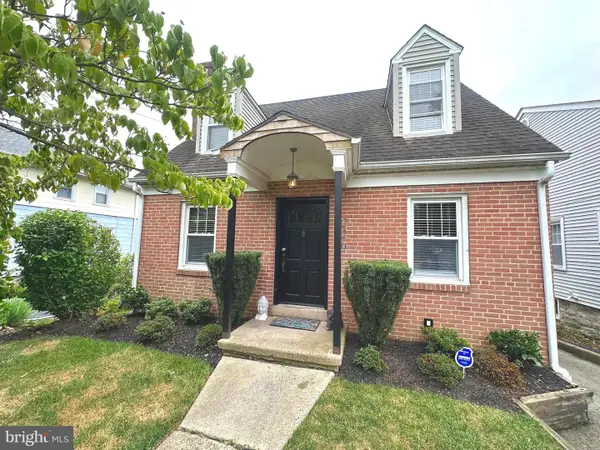 $469,000Active3 beds 3 baths1,180 sq. ft.
$469,000Active3 beds 3 baths1,180 sq. ft.229 Edge Hill Rd, GLENSIDE, PA 19038
MLS# PAMC2152658Listed by: REALTY MARK CITYSCAPE
