354 Roberts Ave, GLENSIDE, PA 19038
Local realty services provided by:ERA Valley Realty
354 Roberts Ave,GLENSIDE, PA 19038
$699,900
- 4 Beds
- 2 Baths
- 2,004 sq. ft.
- Single family
- Active
Upcoming open houses
- Sun, Sep 0712:00 pm - 02:00 pm
Listed by:elizabeth alexander
Office:quinn & wilson, inc.
MLS#:PAMC2152018
Source:BRIGHTMLS
Price summary
- Price:$699,900
- Price per sq. ft.:$349.25
About this home
Professional Photos coming soon! All showings start at the open house on Sunday, Sept 7th 12-2:00PM.
Welcome to 354 Roberts Avenue! After many years of joyful living, the owner has decided to move on, and now this splendid home awaits its new chapter. The location is unbeatable, with easy access to two train stations, fantastic dining options, O'Neill's Market, and the renowned Keswick Theater just a few blocks away.
As you approach, you'll be greeted by a charming front porch adorned with wisteria, leading into a spacious living room complete with built-ins and a lined wood-burning fireplace, which also has a gas connection. The formal dining room, featuring a chair rail, seamlessly transitions into the kitchen/great room area. This space boasts a large walk-in pantry, stainless steel appliances, granite countertops, a split system, and a cozy freestanding gas fireplace. Adjacent to the great room is a bedroom (currently used as an office) with a newly remodeled bathroom, including a shower and a large closet. The delightful sunroom, flagstone patio, koi pond, fenced yard, and garage add to the home's appeal. Additionally, the house is equipped with central air and a ceiling fan in every bedroom.
This is a "must-see" home!
Contact an agent
Home facts
- Year built:1922
- Listing ID #:PAMC2152018
- Added:2 day(s) ago
- Updated:September 07, 2025 at 04:30 AM
Rooms and interior
- Bedrooms:4
- Total bathrooms:2
- Full bathrooms:2
- Living area:2,004 sq. ft.
Heating and cooling
- Cooling:Central A/C
- Heating:Forced Air, Natural Gas
Structure and exterior
- Roof:Shingle
- Year built:1922
- Building area:2,004 sq. ft.
- Lot area:0.19 Acres
Schools
- High school:ABINGTON SENIOR
- Middle school:ABINGTON JUNIOR HIGH SCHOOL
- Elementary school:COPPER BEECH
Utilities
- Water:Public
- Sewer:Public Sewer
Finances and disclosures
- Price:$699,900
- Price per sq. ft.:$349.25
- Tax amount:$7,322 (2024)
New listings near 354 Roberts Ave
- Coming Soon
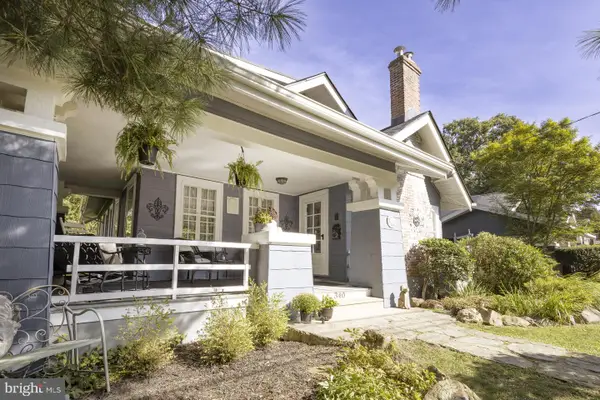 $500,000Coming Soon3 beds 2 baths
$500,000Coming Soon3 beds 2 baths340 Locust Rd #, GLENSIDE, PA 19038
MLS# PAMC2152792Listed by: ELFANT WISSAHICKON-CHESTNUT HILL - Coming Soon
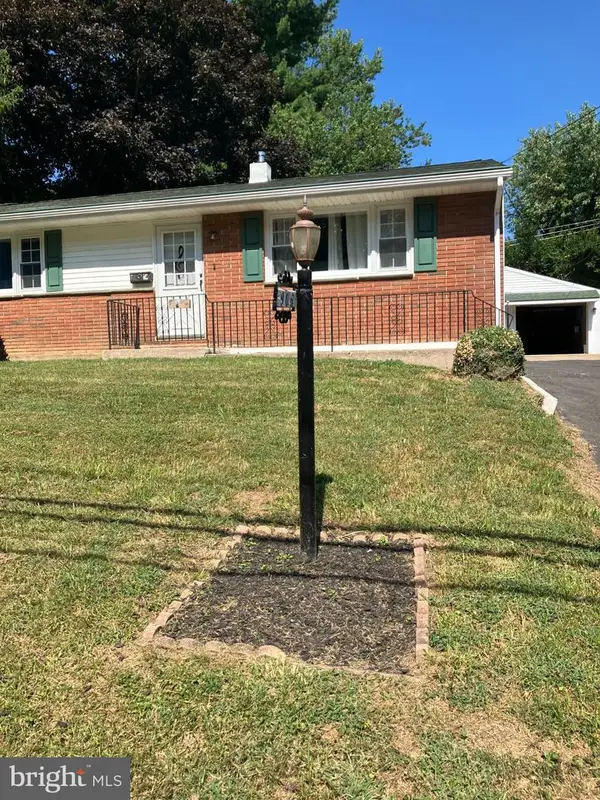 $395,000Coming Soon2 beds 1 baths
$395,000Coming Soon2 beds 1 baths906 Maple Ave, GLENSIDE, PA 19038
MLS# PAMC2153674Listed by: CARDANO REALTORS - New
 $530,000Active4 beds 2 baths2,452 sq. ft.
$530,000Active4 beds 2 baths2,452 sq. ft.1513 E Willow Grove Ave, GLENSIDE, PA 19038
MLS# PAMC2153564Listed by: ELFANT WISSAHICKON-CHESTNUT HILL - New
 $350,000Active3 beds 2 baths1,512 sq. ft.
$350,000Active3 beds 2 baths1,512 sq. ft.1306 Stotesbury Ave, GLENSIDE, PA 19038
MLS# PAMC2153668Listed by: COLDWELL BANKER HEARTHSIDE - New
 $229,000Active2 beds 1 baths768 sq. ft.
$229,000Active2 beds 1 baths768 sq. ft.158 S Keswick Ave, GLENSIDE, PA 19038
MLS# PAMC2153330Listed by: EVERYHOME REALTORS 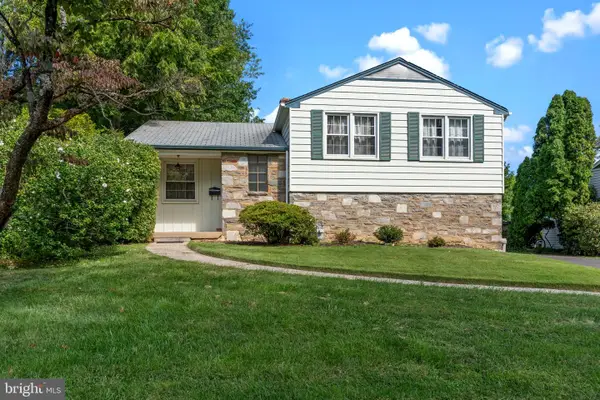 $350,000Pending3 beds 3 baths1,811 sq. ft.
$350,000Pending3 beds 3 baths1,811 sq. ft.326 Winding Way, GLENSIDE, PA 19038
MLS# PAMC2152420Listed by: KELLER WILLIAMS REAL ESTATE-LANGHORNE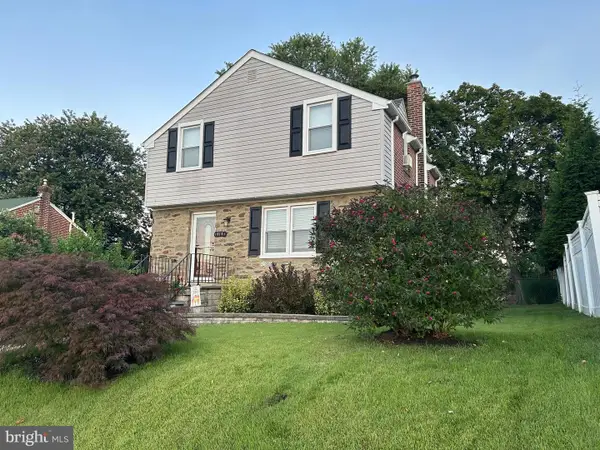 $409,000Pending3 beds 2 baths1,815 sq. ft.
$409,000Pending3 beds 2 baths1,815 sq. ft.414 Highland Ave, GLENSIDE, PA 19038
MLS# PAMC2153146Listed by: COLDWELL BANKER HERITAGE REAL ESTATE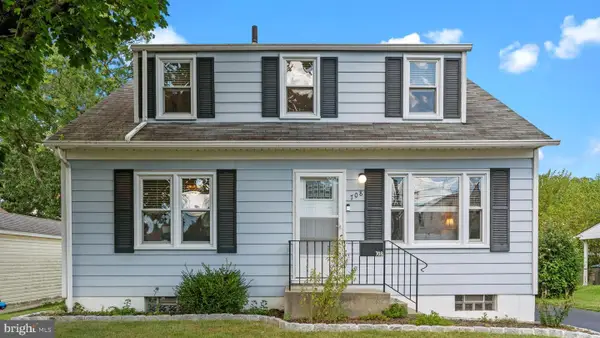 $429,900Pending3 beds 2 baths1,575 sq. ft.
$429,900Pending3 beds 2 baths1,575 sq. ft.708 Monroe Ave, GLENSIDE, PA 19038
MLS# PAMC2153052Listed by: EXP REALTY, LLC- Coming Soon
 $600,000Coming Soon4 beds 4 baths
$600,000Coming Soon4 beds 4 baths458 Monroe Ave, GLENSIDE, PA 19038
MLS# PAMC2152818Listed by: COLDWELL BANKER REALTY
