619 Hillcrest Ave, Glenside, PA 19038
Local realty services provided by:O'BRIEN REALTY ERA POWERED
619 Hillcrest Ave,Glenside, PA 19038
$450,000
- 3 Beds
- 2 Baths
- - sq. ft.
- Single family
- Coming Soon
Listed by:peggy jacona
Office:re/max central - blue bell
MLS#:PAMC2155500
Source:BRIGHTMLS
Price summary
- Price:$450,000
About this home
Welcome home is how you’ll feel every time you reach your destination at 619 Hillcrest Avenue. This charming ranch style home is perfectly nestled on a tree-lined street and presents an airy floor plan designed for comfort, entertaining and easy living. Upon arrival you will notice the relaxing outdoor space – a covered & screened front porch with lighted ceiling fan & sliding glass doors accessing the dining room. Time spent here will be time well spent overseeing this friendly neighborhood. Passing through the front door, the interior features a warm & inviting living room bathed in natural light streaming through the new front casement bay window with deep sill. Focal point of this room is the striking gas fireplace with brushed stainless glass door. The living room is open to the remodeled kitchen & dining room, all with recessed lighting (2017) creating an open spacious floor plan ideal for family gatherings or those special occasions. The bright and sunny kitchen is a chef’s delight with stainless appliances offering all the conveniences right at your fingertips. It’s equipped with ample granite counters and cabinetry with under cabinet lighting, a Whirlpool 5 burner gas range with Aqua-lift self-clean convection oven, an LG French door refrigerator with bottom drawer freezer and Broan range hood. The rooms are separated by a peninsula island, complete with granite counter, cabinets and breakfast bar counter with stools. On the kitchen side we find a Maytag dishwasher & sub-mount stainless sink with Insinkerator disposal to help with fast and easy clean up. Proceeding down the hallway, hardwood flooring leads from the living room to the sleeping quarters with a ceramic tiled hall bath complete with oversized sink vanity and tiled tub with shower. Be sure to notice the pulldown stairs to the partially floored attic storage and the cedar lined laundry closet at the end of the hall with the stacking Frigidaire Affinity-energy saving washer & dryer. Polished & impeccably maintained hardwood flooring flows throughout most of the first floor. There are 3 peaceful bedrooms each with recessed lighting on dimmer switches including the primary bedroom suite presenting a sizeable bedroom, large double door walk-in fitted closet, wall to wall carpet over the hardwood flooring, a lighted ceiling fan and an ensuite ceramic tiled bath with pedestal sink & stall shower. Additional amenities to owning this home are central air (2020); replacement windows throughout; separate dedicated panel for Champion Portable Generator to maintain essential systems in house if needed; oversized 2 car garage with auto opener & plenty of storage. Completing what this wonderful home offers, there is an expansive semi-finished basement with a large laundry room that includes a bonus washer, utility sink and hookup for dryer with plenty of space allowing for more storage. A separate area can be utilized as a family room/media place to provide hours of enjoyment for the family. Crowning glory is its ULTRA convenient location in walking distance to: Keswick Village, Abington schools K-12, Downtown Glenside, Jenkintown & Chestnut Hill, easy access to Center City via 3 train stations, bus routes, main roadways traveling in all directions & MORE! This completes our tour of YOUR new HOME. Don’t waste time wishing. Come for a visit then stay for a lifetime!!!
Contact an agent
Home facts
- Year built:1978
- Listing ID #:PAMC2155500
- Added:1 day(s) ago
- Updated:November 05, 2025 at 06:29 AM
Rooms and interior
- Bedrooms:3
- Total bathrooms:2
- Full bathrooms:2
Heating and cooling
- Cooling:Central A/C
- Heating:Hot Water, Natural Gas
Structure and exterior
- Roof:Pitched, Shingle
- Year built:1978
Schools
- High school:ABINGTON SENIOR
Utilities
- Water:Public
- Sewer:Public Sewer
Finances and disclosures
- Price:$450,000
- Tax amount:$6,310 (2025)
New listings near 619 Hillcrest Ave
- New
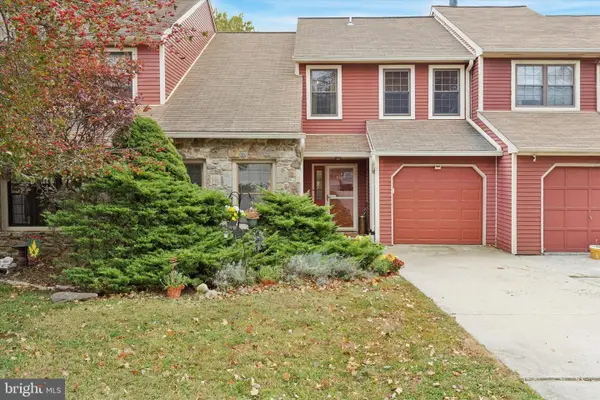 $399,000Active2 beds 3 baths1,493 sq. ft.
$399,000Active2 beds 3 baths1,493 sq. ft.8550 Trumbauer Dr, GLENSIDE, PA 19038
MLS# PAMC2160270Listed by: BHHS FOX & ROACH-BLUE BELL - New
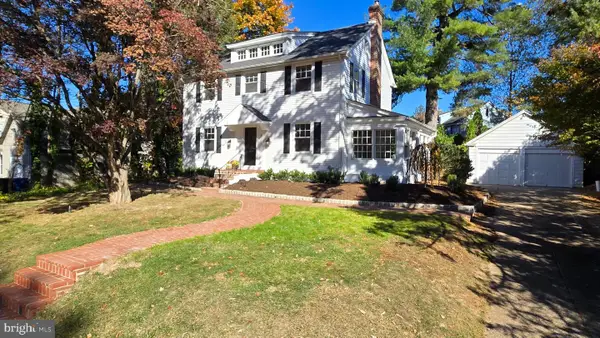 $700,000Active4 beds 3 baths2,356 sq. ft.
$700,000Active4 beds 3 baths2,356 sq. ft.2165 Woodlawn Ave, GLENSIDE, PA 19038
MLS# PAMC2160792Listed by: RE/MAX 440 - QUAKERTOWN - Open Sat, 2 to 4pmNew
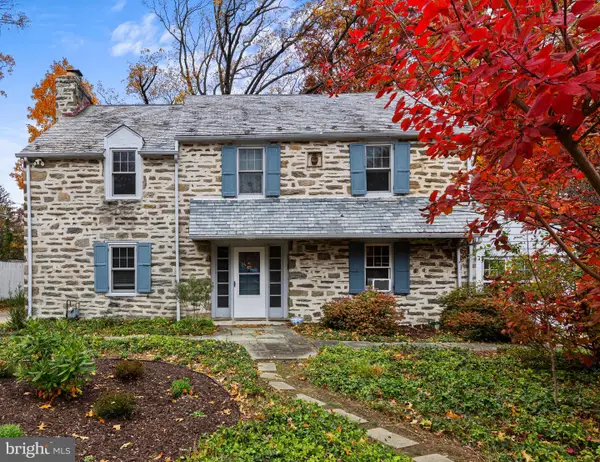 $555,000Active4 beds 4 baths2,635 sq. ft.
$555,000Active4 beds 4 baths2,635 sq. ft.1603 Hillcrest Rd, GLENSIDE, PA 19038
MLS# PAMC2160400Listed by: BHHS FOX & ROACH WAYNE-DEVON 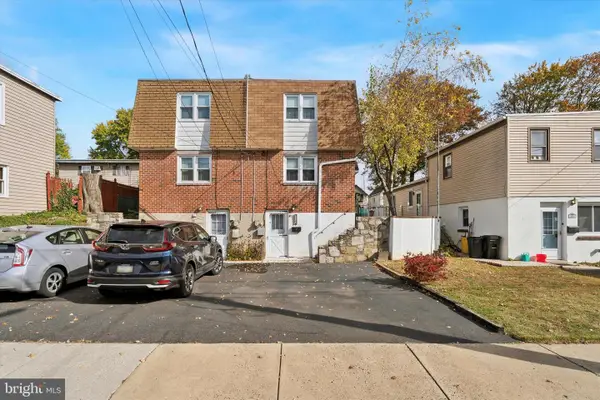 $259,900Pending3 beds 3 baths1,376 sq. ft.
$259,900Pending3 beds 3 baths1,376 sq. ft.7705 New St, GLENSIDE, PA 19038
MLS# PAMC2160314Listed by: EXP REALTY, LLC- Coming Soon
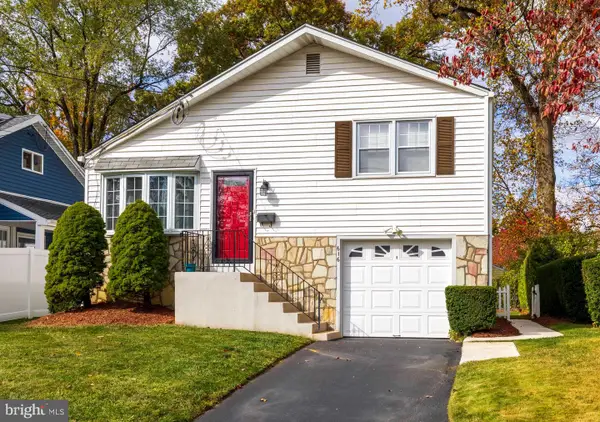 $519,999Coming Soon4 beds 2 baths
$519,999Coming Soon4 beds 2 baths616 Tennis Ave, GLENSIDE, PA 19038
MLS# PAMC2158204Listed by: EXP REALTY, LLC - New
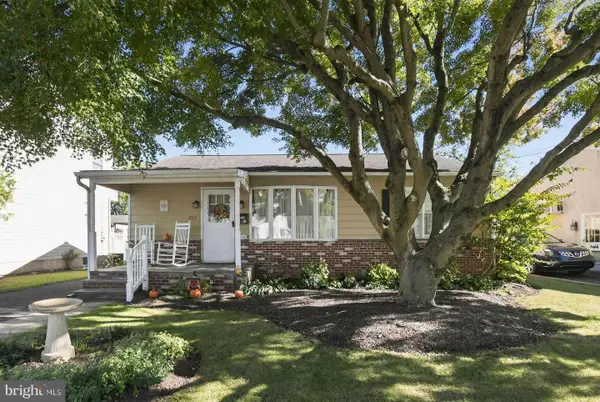 $384,900Active3 beds 1 baths1,180 sq. ft.
$384,900Active3 beds 1 baths1,180 sq. ft.935 Garfield Ave, GLENSIDE, PA 19038
MLS# PAMC2158110Listed by: COLDWELL BANKER REALTY 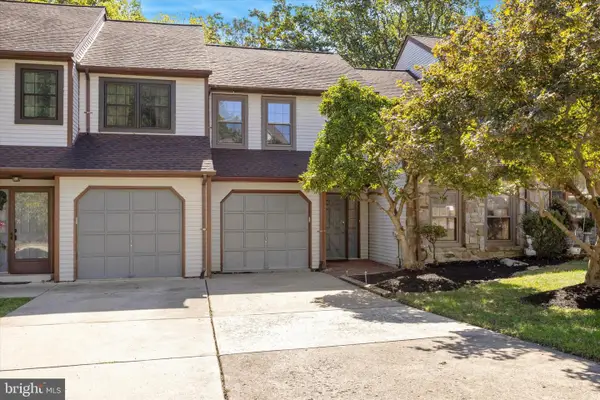 $407,500Active2 beds 3 baths1,644 sq. ft.
$407,500Active2 beds 3 baths1,644 sq. ft.8612 Trumbauer Dr, GLENSIDE, PA 19038
MLS# PAMC2154368Listed by: KELLER WILLIAMS MAIN LINE- Coming Soon
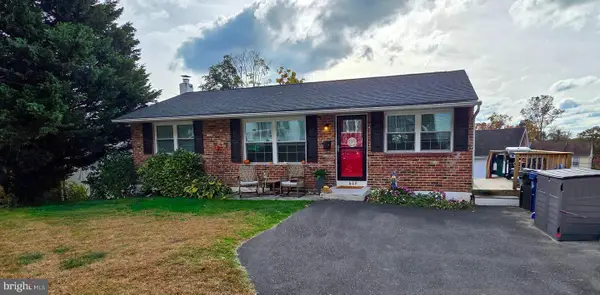 $425,000Coming Soon3 beds 2 baths
$425,000Coming Soon3 beds 2 baths629 Roberts Ave, GLENSIDE, PA 19038
MLS# PAMC2159856Listed by: QUINN & WILSON, INC. - New
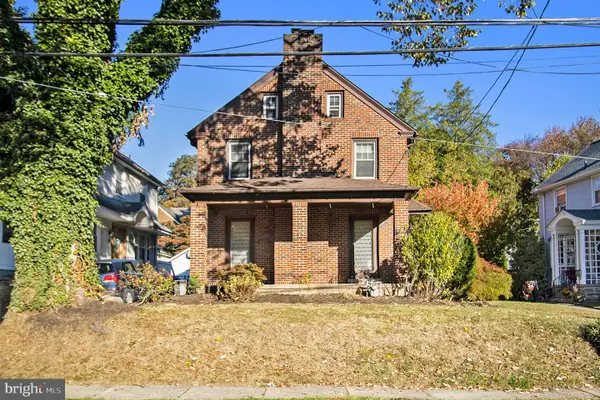 $429,900Active3 beds 2 baths1,758 sq. ft.
$429,900Active3 beds 2 baths1,758 sq. ft.230 Harrison Ave, GLENSIDE, PA 19038
MLS# PAMC2159786Listed by: EVERYHOME REALTORS
