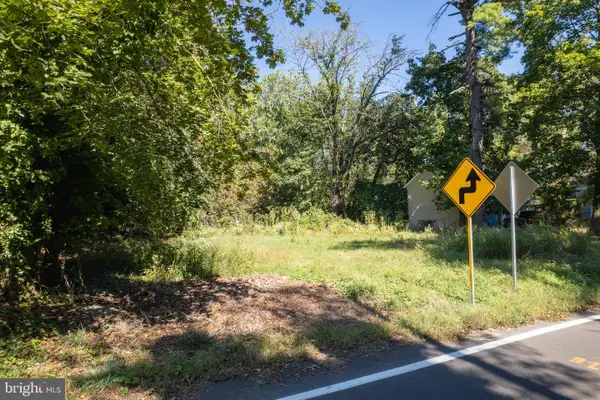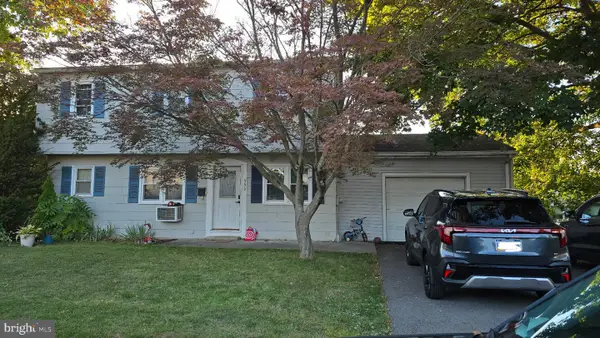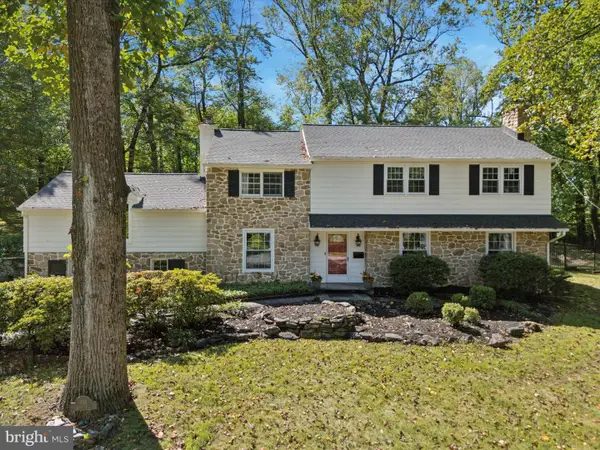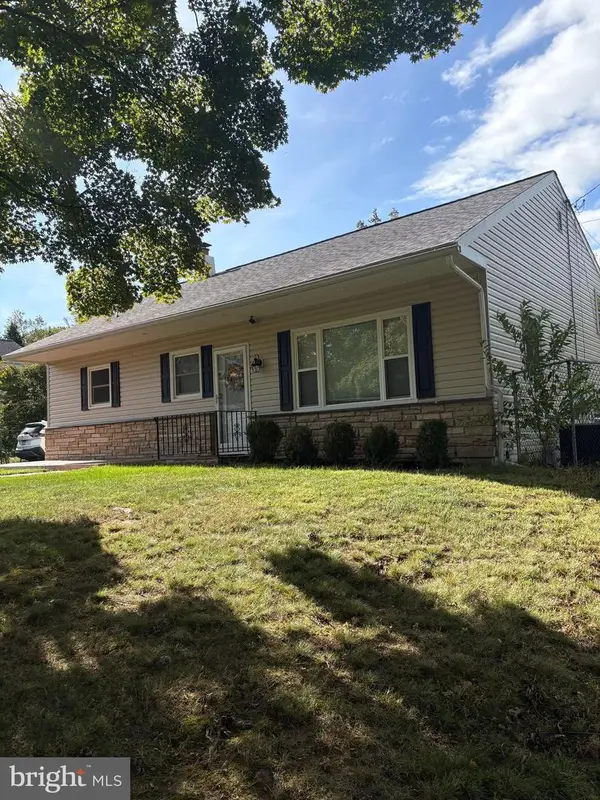814 Cricket Ave, Glenside, PA 19038
Local realty services provided by:ERA Valley Realty
814 Cricket Ave,Glenside, PA 19038
$365,000
- 3 Beds
- 1 Baths
- 1,000 sq. ft.
- Single family
- Pending
Listed by:donna totaro
Office:compass pennsylvania, llc.
MLS#:PAMC2151848
Source:BRIGHTMLS
Price summary
- Price:$365,000
- Price per sq. ft.:$365
About this home
Charming Twin in the Heart of Glenside
Move right in to this adorable 3-bedroom, 1-bath twin offering 1,000 square feet of comfortable living space in one of Glenside’s most welcoming neighborhoods. Spacious open living area with all new flooring, dining area and updated kitchen, followed by three good sized bedrooms and hall bath. The full basement is perfect for finishing. Great back yard to enjoy all of your outdoor activities! Perfectly situated next to the community park, you’ll enjoy a front-row seat to neighborhood events, from festive holiday celebrations to spectacular fireworks displays.
Nature lovers will appreciate the nearby walking trails and bird sanctuary, while everyday conveniences—like the local grocery store—are just a short stroll away. Inside, the home offers cozy, sun-filled rooms and a layout that’s both functional and inviting. Whether you’re starting out, downsizing, or simply seeking a great community vibe, this home delivers charm, convenience, and a true sense of belonging.
Contact an agent
Home facts
- Year built:1955
- Listing ID #:PAMC2151848
- Added:50 day(s) ago
- Updated:October 05, 2025 at 07:35 AM
Rooms and interior
- Bedrooms:3
- Total bathrooms:1
- Full bathrooms:1
- Living area:1,000 sq. ft.
Heating and cooling
- Cooling:Central A/C
- Heating:Forced Air, Natural Gas
Structure and exterior
- Roof:Pitched, Shingle
- Year built:1955
- Building area:1,000 sq. ft.
- Lot area:0.11 Acres
Schools
- High school:ABINGTON SENIOR
Utilities
- Water:Public
- Sewer:Public Sewer
Finances and disclosures
- Price:$365,000
- Price per sq. ft.:$365
- Tax amount:$4,456 (2024)
New listings near 814 Cricket Ave
- New
 $110,000Active0.31 Acres
$110,000Active0.31 Acres2541 Church, GLENSIDE, PA 19038
MLS# PAMC2157432Listed by: MCDERMOTT REAL ESTATE - Coming Soon
 $475,000Coming Soon4 beds 2 baths
$475,000Coming Soon4 beds 2 baths550 Penn Ave, GLENSIDE, PA 19038
MLS# PAMC2157464Listed by: RE/MAX ASPIRE - Coming Soon
 $795,000Coming Soon4 beds 3 baths
$795,000Coming Soon4 beds 3 baths711 Custis Rd, GLENSIDE, PA 19038
MLS# PAMC2157368Listed by: COMPASS PENNSYLVANIA, LLC - Coming SoonOpen Sat, 11am to 1pm
 $449,900Coming Soon4 beds 2 baths
$449,900Coming Soon4 beds 2 baths2812 Meyer Ave, GLENSIDE, PA 19038
MLS# PAMC2157286Listed by: BHHS FOX & ROACH-BLUE BELL - Coming Soon
 $479,999Coming Soon3 beds 2 baths
$479,999Coming Soon3 beds 2 baths441 Cricket Ave, GLENSIDE, PA 19038
MLS# PAMC2157332Listed by: RE/MAX REGENCY REALTY - New
 $1,474,990Active4 beds 5 baths3,852 sq. ft.
$1,474,990Active4 beds 5 baths3,852 sq. ft.418 Glenway Rd, GLENSIDE, PA 19038
MLS# PAMC2156840Listed by: SEQUOIA REAL ESTATE, LLC - New
 $425,000Active3 beds 1 baths1,235 sq. ft.
$425,000Active3 beds 1 baths1,235 sq. ft.56 Chelfield Rd, GLENSIDE, PA 19038
MLS# PAMC2157214Listed by: QUINN & WILSON, INC.  $705,000Pending3 beds 2 baths2,051 sq. ft.
$705,000Pending3 beds 2 baths2,051 sq. ft.307 Roslyn Ave, GLENSIDE, PA 19038
MLS# PAMC2156622Listed by: ELFANT WISSAHICKON-CHESTNUT HILL $1,449,990Pending4 beds 5 baths3,852 sq. ft.
$1,449,990Pending4 beds 5 baths3,852 sq. ft.416 Glenway Rd, GLENSIDE, PA 19038
MLS# PAMC2155978Listed by: SEQUOIA REAL ESTATE, LLC $480,000Active3 beds 3 baths2,420 sq. ft.
$480,000Active3 beds 3 baths2,420 sq. ft.221 S Easton Rd, GLENSIDE, PA 19038
MLS# PAMC2152960Listed by: ELFANT WISSAHICKON-CHESTNUT HILL
