943 Tennis Ave, GLENSIDE, PA 19038
Local realty services provided by:ERA Cole Realty
943 Tennis Ave,GLENSIDE, PA 19038
$360,000
- 3 Beds
- 2 Baths
- 1,560 sq. ft.
- Single family
- Active
Upcoming open houses
- Sun, Sep 2111:00 am - 01:00 pm
Listed by:amy b eves walder
Office:keller williams real estate-horsham
MLS#:PAMC2151982
Source:BRIGHTMLS
Price summary
- Price:$360,000
- Price per sq. ft.:$230.77
About this home
Discover this hidden gem located on a flag-lined street in Ardsley that's a true testament to neighborhood pride. Upon entering the home you step into a bright and airy versatile room with three walls of windows offering an abundance of natural light. From here transition directly into the open living room featuring high ceilings and a dedicated dining area, perfect for gatherings. A versatile first-floor bonus room provides endless possibilities—use it as a home office, a playroom, or even a fourth bedroom. The first first-floor bathroom was beautifully updated in 2025, ensuring modern comfort.
Upstairs, you'll find three spacious bedrooms, each offering a peaceful retreat. There is an additional full bathroom on this level also recently updated. A convenient pull-down attic provides plenty of extra storage space.
This home also has a new roof, giving you peace of mind for years to come. Out back, you will discover a private backyard with a freshly painted shed for additional storage.
Located in the award-winning Abington School District just two blocks from the Ardsley Community Center and a short walk to both Ardsley Park and the Ardsley Wildlife Sanctuary. Nearby Keswick Village offers live entertainment, dining and shopping. This home is convenient to major roadways such as 611, 309 and the PA Turnpike.
Don't miss your chance to make this property into your home. Schedule your private tour today!
Contact an agent
Home facts
- Year built:1925
- Listing ID #:PAMC2151982
- Added:1 day(s) ago
- Updated:September 19, 2025 at 06:39 PM
Rooms and interior
- Bedrooms:3
- Total bathrooms:2
- Full bathrooms:2
- Living area:1,560 sq. ft.
Heating and cooling
- Cooling:Window Unit(s)
- Heating:Forced Air, Natural Gas
Structure and exterior
- Roof:Pitched
- Year built:1925
- Building area:1,560 sq. ft.
- Lot area:0.14 Acres
Schools
- High school:ABINGTON SENIOR
- Middle school:ABINGTON JUNIOR
- Elementary school:ROSLYN
Utilities
- Water:Public
- Sewer:Public Sewer
Finances and disclosures
- Price:$360,000
- Price per sq. ft.:$230.77
- Tax amount:$5,543 (2024)
New listings near 943 Tennis Ave
- Coming Soon
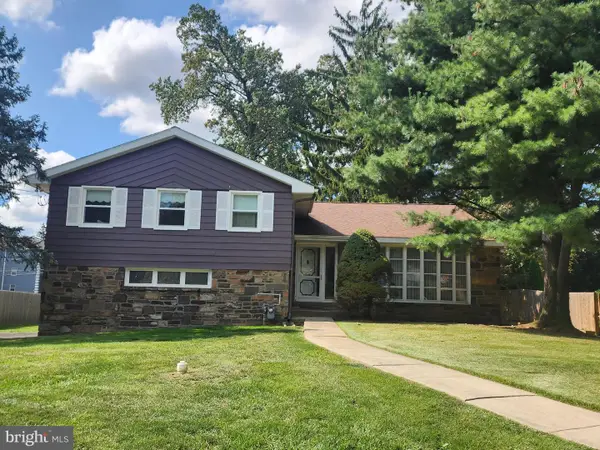 $519,900Coming Soon4 beds 3 baths
$519,900Coming Soon4 beds 3 baths7804 Louise Ln, GLENSIDE, PA 19038
MLS# PAMC2155528Listed by: KELLER WILLIAMS REAL ESTATE - NEWTOWN - New
 $699,999Active6 beds 3 baths3,681 sq. ft.
$699,999Active6 beds 3 baths3,681 sq. ft.1001 E Willow Grove Ave, GLENSIDE, PA 19038
MLS# PAMC2155012Listed by: LIME HOUSE - New
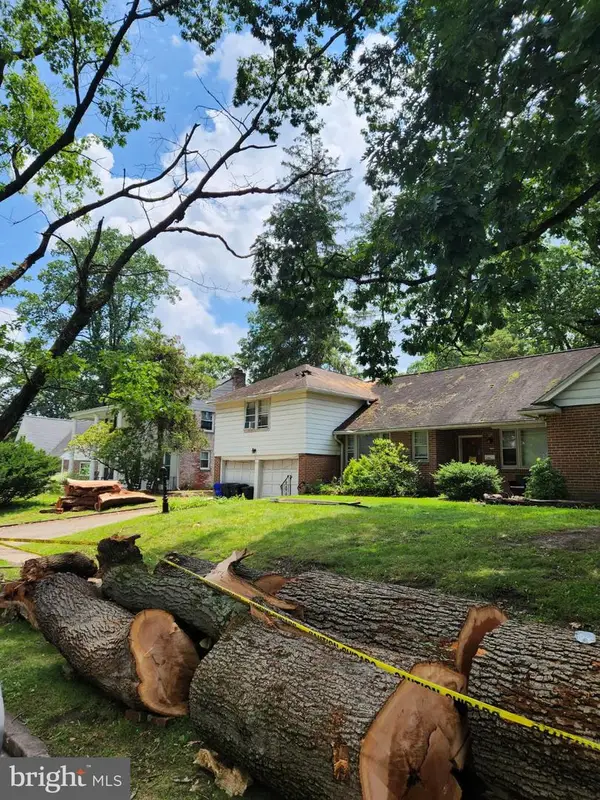 $450,000Active5 beds 3 baths3,112 sq. ft.
$450,000Active5 beds 3 baths3,112 sq. ft.7906 Chandler Rd, GLENSIDE, PA 19038
MLS# PAMC2154440Listed by: MEGA REALTY, LLC 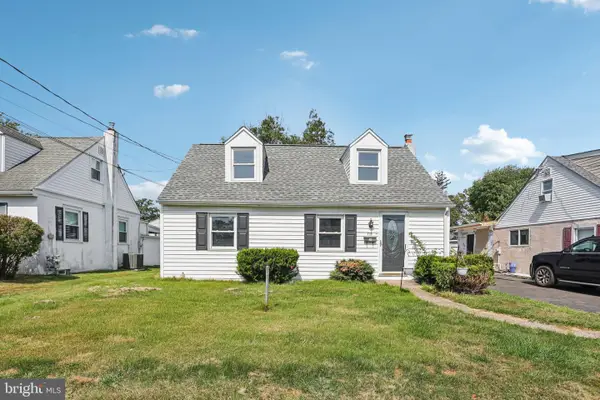 $365,000Active4 beds 1 baths1,008 sq. ft.
$365,000Active4 beds 1 baths1,008 sq. ft.718 Harrison Ave, GLENSIDE, PA 19038
MLS# PAMC2145634Listed by: REDFIN CORPORATION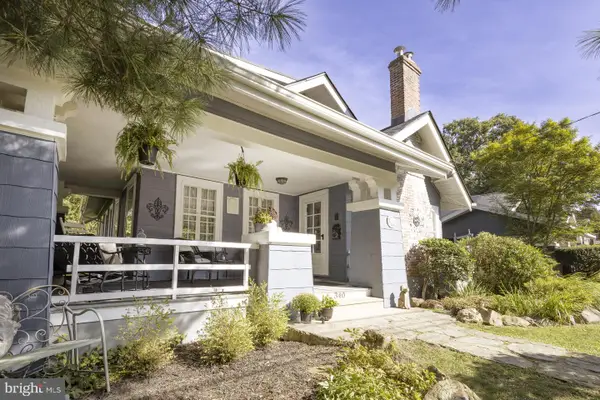 $500,000Pending3 beds 2 baths2,576 sq. ft.
$500,000Pending3 beds 2 baths2,576 sq. ft.340 Locust Rd #, GLENSIDE, PA 19038
MLS# PAMC2152792Listed by: ELFANT WISSAHICKON-CHESTNUT HILL- Coming Soon
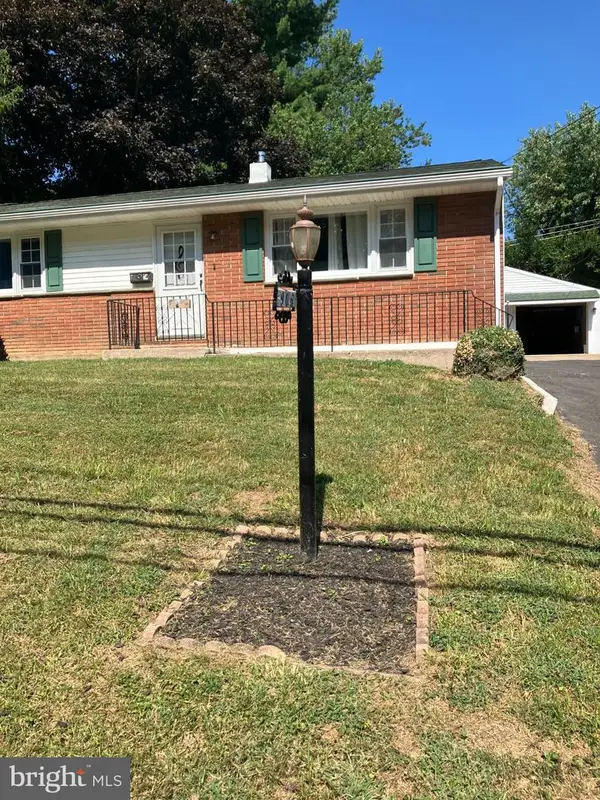 $395,000Coming Soon2 beds 1 baths
$395,000Coming Soon2 beds 1 baths906 Maple Ave, GLENSIDE, PA 19038
MLS# PAMC2153674Listed by: CARDANO REALTORS - Open Sun, 2 to 4pm
 $530,000Active4 beds 2 baths2,452 sq. ft.
$530,000Active4 beds 2 baths2,452 sq. ft.1513 E Willow Grove Ave, GLENSIDE, PA 19038
MLS# PAMC2153564Listed by: ELFANT WISSAHICKON-CHESTNUT HILL 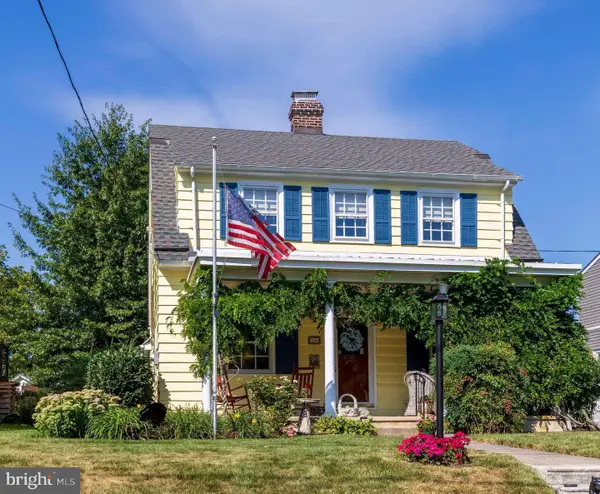 $699,900Pending4 beds 2 baths2,004 sq. ft.
$699,900Pending4 beds 2 baths2,004 sq. ft.354 Roberts Ave, GLENSIDE, PA 19038
MLS# PAMC2152018Listed by: QUINN & WILSON, INC. $335,000Pending3 beds 2 baths1,512 sq. ft.
$335,000Pending3 beds 2 baths1,512 sq. ft.1306 Stotesbury Ave, GLENSIDE, PA 19038
MLS# PAMC2153668Listed by: COLDWELL BANKER HEARTHSIDE
