69 Austin Dr, Grantville, PA 17028
Local realty services provided by:ERA Central Realty Group
69 Austin Dr,Grantville, PA 17028
$44,700
- 3 Beds
- 1 Baths
- 1,078 sq. ft.
- Mobile / Manufactured
- Active
Listed by:james franklin penny iii
Office:re/max 1st advantage
MLS#:PADA2043886
Source:BRIGHTMLS
Price summary
- Price:$44,700
- Price per sq. ft.:$41.47
About this home
Welcome to 69 Austin Drive in Grantville! Located in the Grantville Commons Manufactured Home Community and just a stone's throw away from the Hollywood Casino at Penn National Race Course, this home features numerous, high-end upgrades sure to appeal to any buyer. As you pass through the main entrance from the deck, you'll immedately notice the attractive, kitchen renovation that was completed in 2023. The owners created a beautiful and functional space by adding new laminate counter tops, new cabinets, a shiplap backsplash, a propane cook top, modern lighting fixtures, and new LVP flooring that continues into the living room area. The living room, spacious and bright, provides plenty of space for relaxing or entertaining guests. The home also features a beautiful bathroom with high-end finishes that was renovated in 2021. During the renovation, the owners added a modern, tile shower; a new sink; a new toilet; and Home Depo Lifeproof LVP Flooring. The home also has a large, primary bedroom and two additional bedrooms with plush carpeting making it a practical and affordable option for the discerning buyer. Do you like spending time outdoors? You'll certainly enjoy the deck and patio areas, perfect for summer barbeques, and the shed, which provides ample space for storing your equipment. Come see this well-maintained home today. You'll be glad you did!
Contact an agent
Home facts
- Year built:1987
- Listing ID #:PADA2043886
- Added:175 day(s) ago
- Updated:September 28, 2025 at 01:56 PM
Rooms and interior
- Bedrooms:3
- Total bathrooms:1
- Full bathrooms:1
- Living area:1,078 sq. ft.
Heating and cooling
- Cooling:Central A/C
- Heating:Forced Air, Propane - Leased
Structure and exterior
- Roof:Metal
- Year built:1987
- Building area:1,078 sq. ft.
Schools
- High school:LOWER DAUPHIN
Utilities
- Water:Community
- Sewer:Public Sewer
Finances and disclosures
- Price:$44,700
- Price per sq. ft.:$41.47
- Tax amount:$282 (2024)
New listings near 69 Austin Dr
- New
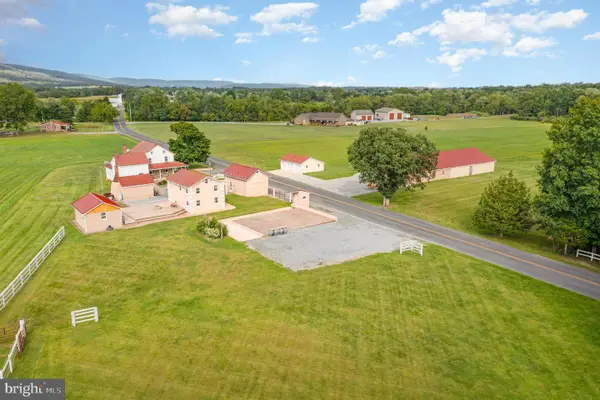 $1,799,900Active3 beds 2 baths1,927 sq. ft.
$1,799,900Active3 beds 2 baths1,927 sq. ft.29 Park Dr, GRANTVILLE, PA 17028
MLS# PALN2023012Listed by: EXP REALTY, LLC - New
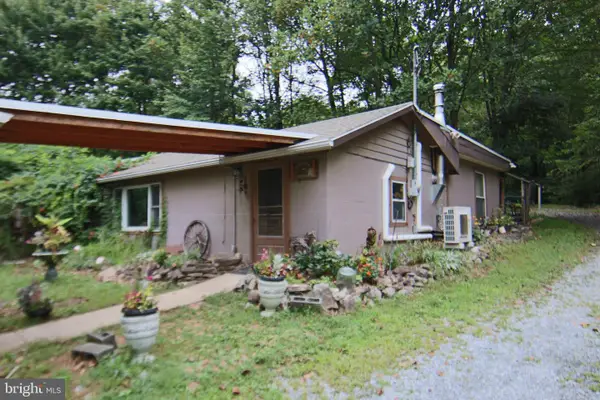 $769,900Active48.95 Acres
$769,900Active48.95 Acres9706 Mountain Rd, GRANTVILLE, PA 17028
MLS# PADA2049870Listed by: RE/MAX REALTY SELECT  $46,999Pending3 beds 2 baths938 sq. ft.
$46,999Pending3 beds 2 baths938 sq. ft.239 Saginaw St, GRANTVILLE, PA 17028
MLS# PADA2049288Listed by: RE/MAX CORNERSTONE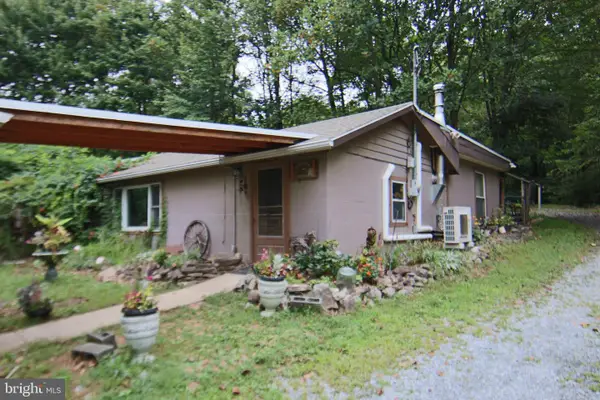 $769,900Active2 beds 1 baths1,296 sq. ft.
$769,900Active2 beds 1 baths1,296 sq. ft.9706 Mountain Rd, GRANTVILLE, PA 17028
MLS# PADA2048708Listed by: RE/MAX REALTY SELECT $289,950Pending3 beds 2 baths1,392 sq. ft.
$289,950Pending3 beds 2 baths1,392 sq. ft.10438 Mountain Rd, GRANTVILLE, PA 17028
MLS# PALN2022374Listed by: COLDWELL BANKER REALTY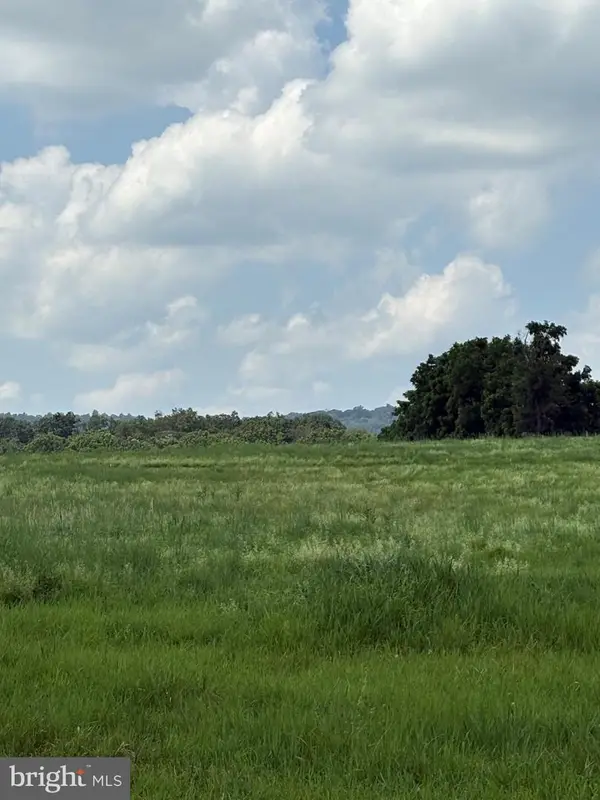 $165,000Active2.2 Acres
$165,000Active2.2 AcresLot 1 Station Rd, GRANTVILLE, PA 17028
MLS# PADA2047712Listed by: JOY DANIELS REAL ESTATE GROUP, LTD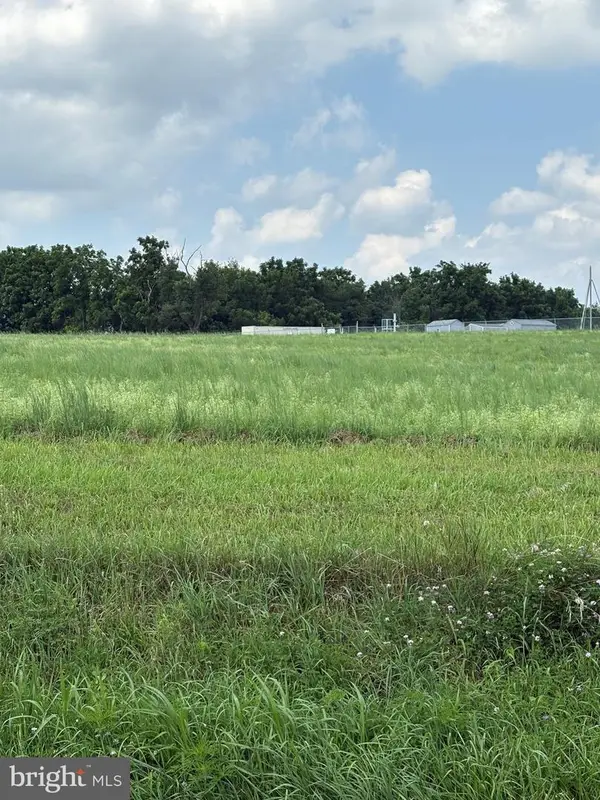 $165,000Active2.2 Acres
$165,000Active2.2 AcresLot 2 Station Rd, GRANTVILLE, PA 17028
MLS# PADA2047720Listed by: JOY DANIELS REAL ESTATE GROUP, LTD $165,000Active2.2 Acres
$165,000Active2.2 AcresLot 3 Station Rd, GRANTVILLE, PA 17028
MLS# PADA2047722Listed by: JOY DANIELS REAL ESTATE GROUP, LTD $950,000Active6 beds 5 baths4,152 sq. ft.
$950,000Active6 beds 5 baths4,152 sq. ft.865 Dry Run Rd, GRANTVILLE, PA 17028
MLS# PADA2046934Listed by: IRON VALLEY REAL ESTATE OF CENTRAL PA $499,900Active11.15 Acres
$499,900Active11.15 Acres2570 Sand Beach Rd, GRANTVILLE, PA 17028
MLS# PADA2046498Listed by: RE/MAX DELTA GROUP, INC.
