2365 West Hardies Rd, Hampton, PA 15044
Local realty services provided by:ERA Johnson Real Estate, Inc.
Listed by:marcia shipley
Office:coldwell banker realty
MLS#:1719347
Source:PA_WPN
Price summary
- Price:$275,000
- Price per sq. ft.:$200.44
About this home
This all-brick ranch is situated approximately halfway between the front and back boundary lines and tucked to the right of this .83-acre lot. The huge trees provide a beautiful and private setting for family gatherings. Convenient location between North Park and Rt 8 allows quick access to the Turnpike. The large concrete porch was just pressure washed and overlooks the front and side yards with access into the kitchen and the smaller front porch accesses the living room. The eat-in Kitchen is more spacious than the typical ranch home and all bedrooms are comfortable sizes. The expansive living room features large picture windows and a beautiful, wood-burning stone fireplace. The original hardwood floors were recently exposed, stripped, stained and sealed and the entire interior was freshly painted.. A stackable washer/dryer was moved from the basement to the full bath for convenient one-level living and the full basement has lots of possibilities and includes a second fireplace.
Contact an agent
Home facts
- Year built:1950
- Listing ID #:1719347
- Added:21 day(s) ago
- Updated:September 24, 2025 at 05:57 PM
Rooms and interior
- Bedrooms:3
- Total bathrooms:2
- Full bathrooms:1
- Half bathrooms:1
- Living area:1,372 sq. ft.
Heating and cooling
- Cooling:Central Air
- Heating:Gas
Structure and exterior
- Roof:Asphalt
- Year built:1950
- Building area:1,372 sq. ft.
- Lot area:0.83 Acres
Utilities
- Water:Public
Finances and disclosures
- Price:$275,000
- Price per sq. ft.:$200.44
- Tax amount:$5,380
New listings near 2365 West Hardies Rd
- Open Sat, 1 to 3pmNew
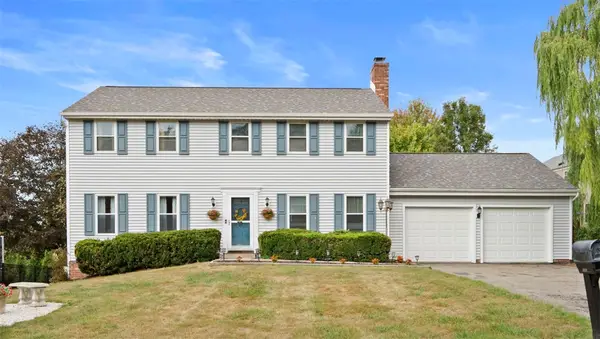 $459,900Active4 beds 4 baths2,028 sq. ft.
$459,900Active4 beds 4 baths2,028 sq. ft.5096 Fountainwood Dr, Hampton, PA 15044
MLS# 1722560Listed by: RE/MAX SELECT REALTY - New
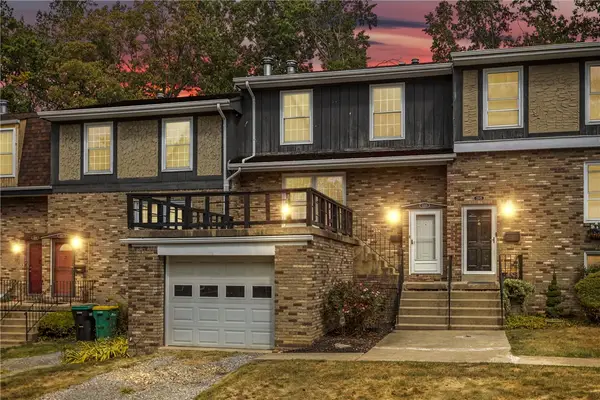 $249,900Active2 beds 2 baths1,344 sq. ft.
$249,900Active2 beds 2 baths1,344 sq. ft.2313 Big Rock Rd, Hampton, PA 15101
MLS# 1722423Listed by: COMPASS PENNSYLVANIA, LLC - Open Sun, 2 to 4pmNew
 $525,000Active4 beds 3 baths2,472 sq. ft.
$525,000Active4 beds 3 baths2,472 sq. ft.2549 W Hardies Rd, Hampton, PA 15044
MLS# 1722018Listed by: HOWARD HANNA REAL ESTATE SERVICES - New
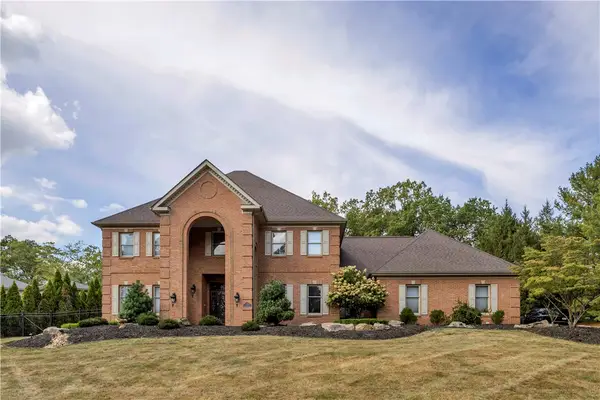 $1,100,000Active4 beds 6 baths4,714 sq. ft.
$1,100,000Active4 beds 6 baths4,714 sq. ft.2109 Chablis Ct, Hampton, PA 15044
MLS# 1721578Listed by: COLDWELL BANKER REALTY - New
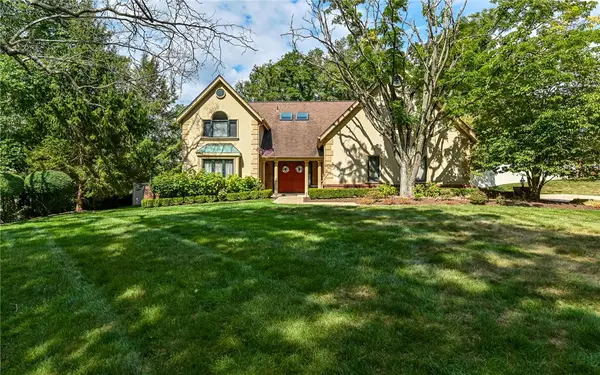 $750,000Active3 beds 4 baths3,216 sq. ft.
$750,000Active3 beds 4 baths3,216 sq. ft.4267 Laurel Ridge Dr, Hampton, PA 15101
MLS# 1721712Listed by: COLDWELL BANKER REALTY - Open Thu, 5 to 7pmNew
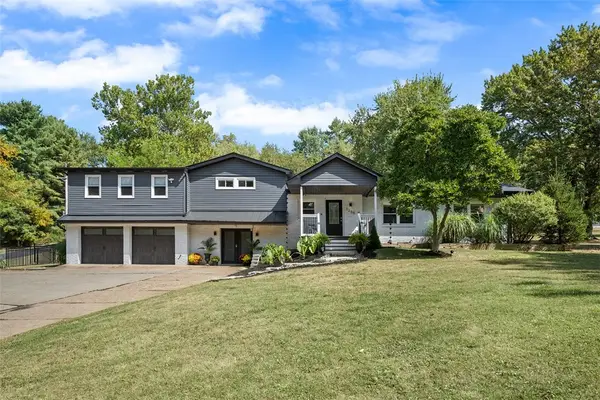 $695,000Active4 beds 3 baths2,557 sq. ft.
$695,000Active4 beds 3 baths2,557 sq. ft.3255 E Hardies Rd, Hampton, PA 15044
MLS# 1721124Listed by: COMPASS PENNSYLVANIA, LLC - New
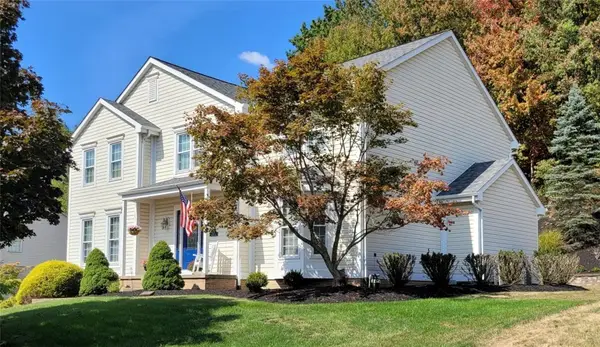 $675,000Active4 beds 4 baths3,000 sq. ft.
$675,000Active4 beds 4 baths3,000 sq. ft.3893 Ashland Court, Hampton, PA 15101
MLS# 1721646Listed by: HOWARD HANNA REAL ESTATE SERVICES 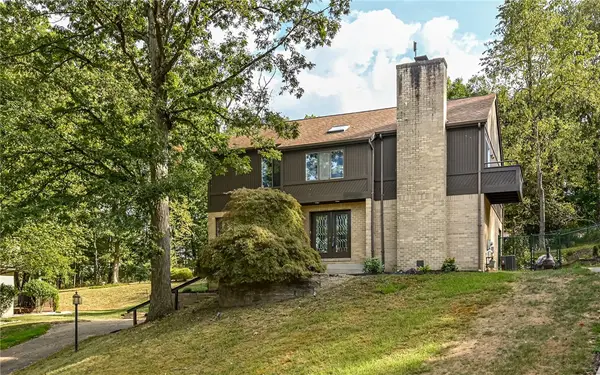 $549,900Pending4 beds 3 baths2,648 sq. ft.
$549,900Pending4 beds 3 baths2,648 sq. ft.4258 Forest Glen Dr, Hampton, PA 15101
MLS# 1720874Listed by: COLDWELL BANKER REALTY- New
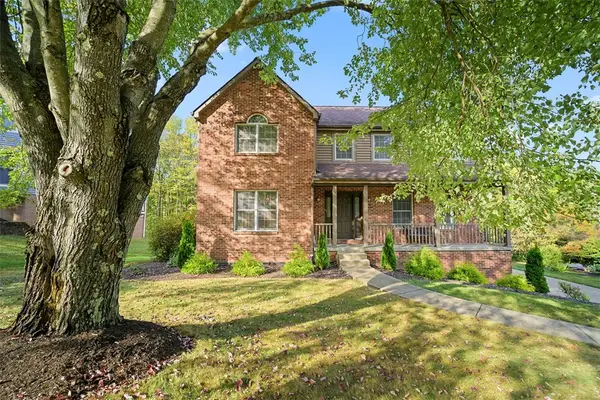 $450,000Active4 beds 3 baths2,360 sq. ft.
$450,000Active4 beds 3 baths2,360 sq. ft.2379 Delo Dr, Hampton, PA 15044
MLS# 1721483Listed by: COLDWELL BANKER REALTY - Open Sun, 1 to 3pmNew
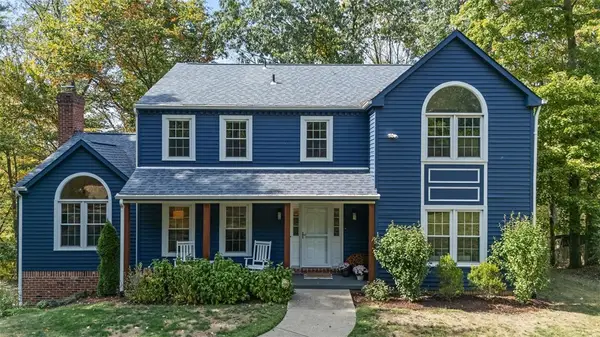 $675,000Active4 beds 3 baths2,743 sq. ft.
$675,000Active4 beds 3 baths2,743 sq. ft.2752 Shamrock, Hampton, PA 15101
MLS# 1721375Listed by: HOWARD HANNA REAL ESTATE SERVICES
