2524 W Hardies Rd, Hampton, PA 15044
Local realty services provided by:ERA Lechner & Associates, Inc.
Listed by:raemie bachman
Office:re/max realty brokers
MLS#:1720829
Source:PA_WPN
Price summary
- Price:$389,000
- Price per sq. ft.:$167.38
About this home
Step into timeless charm with this modern farmhouse set on 2+ acres in the Hampton School District. Classic character meets modern comfort with thoughtfully updated amenities throughout including new stainless steel appliances, new roof, and 2 full bathrooms. Inside, you’ll find spacious living areas filled with natural light, a warm and inviting kitchen designed for today’s lifestyle, and details that honor the home’s original craftsmanship. Enjoy the living room and it's gas fireplace or the cozy family room for games & movies. The dining room has plenty of room to host family & friends, and oak framed glass sliding doors that open to the patio. Upstairs the 3 spacious bedrooms provide lots of room for everyone. The property shines outdoors with the private patio, an above-ground pool, and a 2-car detached garage with plenty of additional parking. The acreage is perfect for gardening, recreation or simply taking in the setting, there’s plenty of room to enjoy it all!
Contact an agent
Home facts
- Year built:1915
- Listing ID #:1720829
- Added:5 day(s) ago
- Updated:September 17, 2025 at 02:49 AM
Rooms and interior
- Bedrooms:3
- Total bathrooms:2
- Full bathrooms:2
- Living area:2,324 sq. ft.
Heating and cooling
- Cooling:Central Air
- Heating:Gas
Structure and exterior
- Roof:Asphalt
- Year built:1915
- Building area:2,324 sq. ft.
- Lot area:2.44 Acres
Utilities
- Water:Public
Finances and disclosures
- Price:$389,000
- Price per sq. ft.:$167.38
- Tax amount:$3,899
New listings near 2524 W Hardies Rd
- New
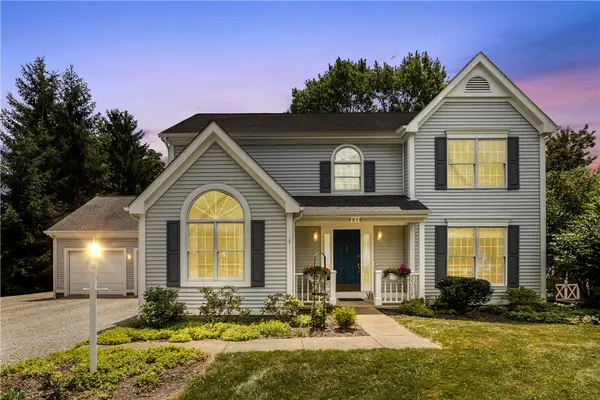 $439,900Active4 beds 3 baths2,122 sq. ft.
$439,900Active4 beds 3 baths2,122 sq. ft.3018 Bardona Circle, Hampton, PA 15044
MLS# 1721369Listed by: COLDWELL BANKER REALTY - Open Sat, 12 to 2pmNew
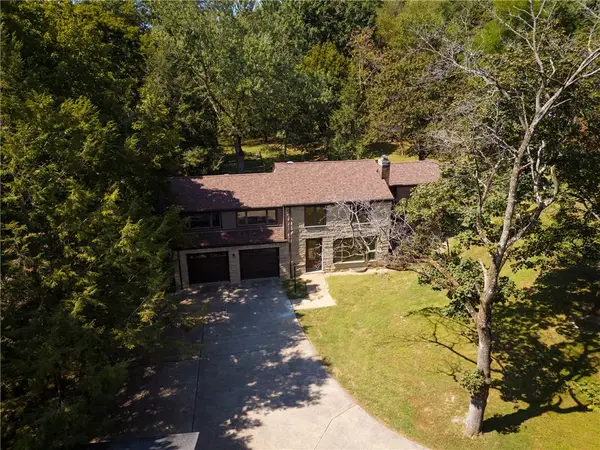 $549,899Active4 beds 4 baths2,606 sq. ft.
$549,899Active4 beds 4 baths2,606 sq. ft.4253 Mount Royal Blvd, Hampton, PA 15101
MLS# 1720832Listed by: KELLER WILLIAMS REALTY - New
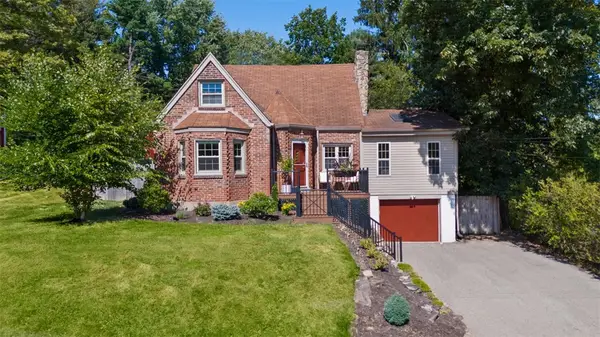 $434,000Active3 beds 3 baths2,162 sq. ft.
$434,000Active3 beds 3 baths2,162 sq. ft.3943 Bonita Dr, Hampton, PA 15101
MLS# 1720692Listed by: HOWARD HANNA REAL ESTATE SERVICES 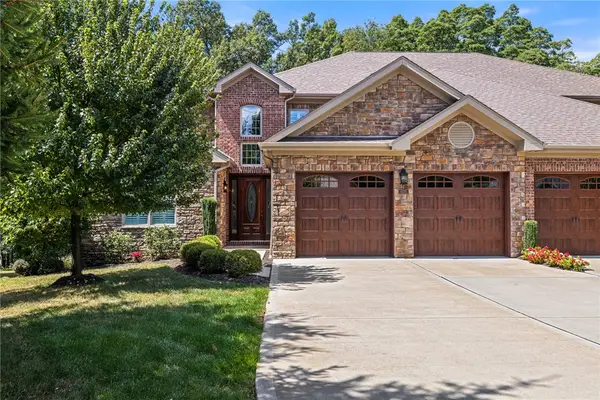 $819,500Active4 beds 4 baths
$819,500Active4 beds 4 baths4326 Muirfield Drive, Hampton, PA 15101
MLS# 1719534Listed by: RE/MAX SELECT REALTY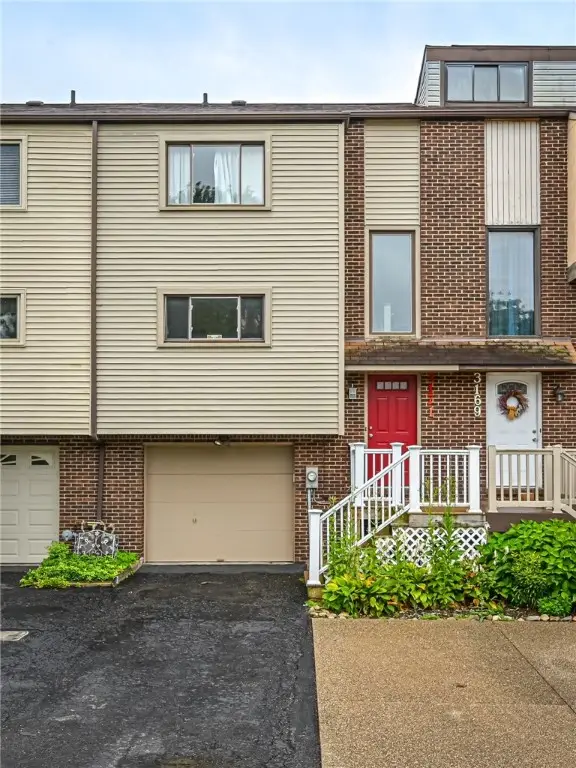 $199,000Active2 beds 2 baths1,288 sq. ft.
$199,000Active2 beds 2 baths1,288 sq. ft.3171 Cheltenham Court, Hampton, PA 15044
MLS# 1719835Listed by: COLDWELL BANKER REALTY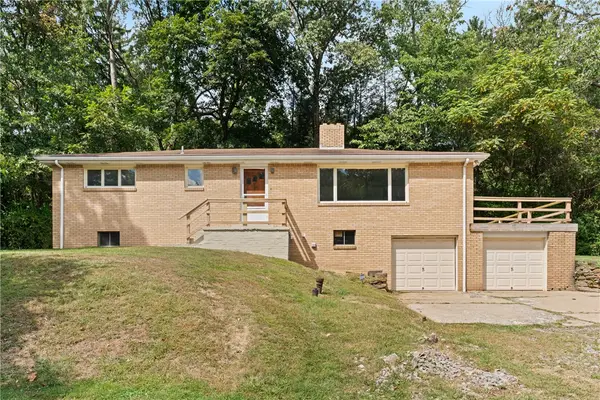 $275,000Active3 beds 2 baths1,372 sq. ft.
$275,000Active3 beds 2 baths1,372 sq. ft.2365 West Hardies Rd, Hampton, PA 15044
MLS# 1719347Listed by: COLDWELL BANKER REALTY $375,000Active3 beds 1 baths1,193 sq. ft.
$375,000Active3 beds 1 baths1,193 sq. ft.4978 S Pioneer Road, Hampton, PA 15044
MLS# 1719091Listed by: PIATT SOTHEBY'S INTERNATIONAL REALTY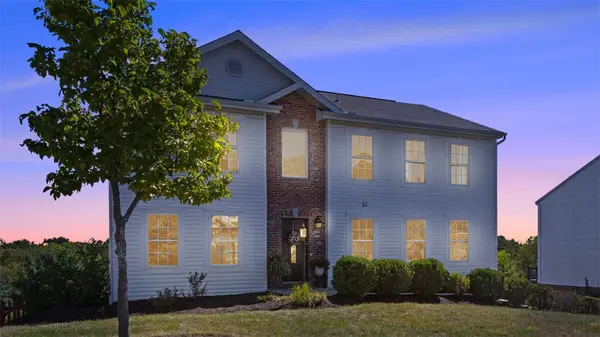 $509,000Active4 beds 4 baths2,640 sq. ft.
$509,000Active4 beds 4 baths2,640 sq. ft.4929 Apple Ridge Dr, Hampton, PA 15101
MLS# 1719018Listed by: BERKSHIRE HATHAWAY THE PREFERRED REALTY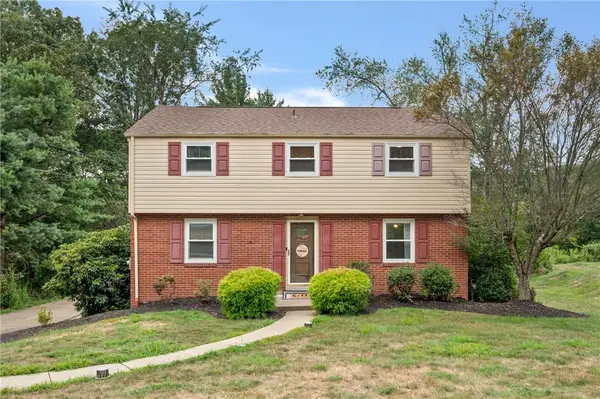 $535,000Active4 beds 3 baths2,600 sq. ft.
$535,000Active4 beds 3 baths2,600 sq. ft.2436 Trotter Dr, Hampton, PA 15101
MLS# 1718527Listed by: ACHIEVE REALTY, INC.
