2785 Hedrick Rd, Harleysville, PA 19438
Local realty services provided by:O'BRIEN REALTY ERA POWERED
2785 Hedrick Rd,Harleysville, PA 19438
$995,000
- 4 Beds
- 4 Baths
- 4,794 sq. ft.
- Single family
- Pending
Listed by: colleen m clark-zasowski, erin clark zasowski
Office: coldwell banker hearthside realtors-collegeville
MLS#:PAMC2150284
Source:BRIGHTMLS
Price summary
- Price:$995,000
- Price per sq. ft.:$207.55
- Monthly HOA dues:$166.67
About this home
Welcome to your dream home in Harleysville, nestled on a serene and level 1.5-acre lot in the highly sought-after North Penn School District! This exquisite 4-bedroom, 3.5-bath Colonial offers a rare combination of luxury, comfort, and tranquility?? a little piece of paradise in Montgomery County. Step through the charming covered entry into a grand two-story Foyer with a curved staircase, flanked by a private Home Office featuring handsome built-ins, bay window, and French doors. Entertain in style in the elegant Formal Living and Dining rooms, adorned with chair rail and crown molding. The heart of the home is the expansive, custom eat-in Kitchen boasting rich cabinetry, granite countertops, a large center island, and a cozy breakfast/lounging area with access to the spacious back deck, paver patio, and beautifully-manicured backyard with shed, designated garden area and perennial flower beds. Back inside, don't miss the walk-in custom Pantry with granite counters and wood shelving, or the stylish powder room and laundry room??complete with granite folding space and built-ins??leading to the oversized 3-car Garage. Soaring ceilings and a wall of windows invite you into the impressive two-story Family Room featuring a built-in, fan-forced, wood burning stove (fireplace), hand-scraped hardwood floors, and a convenient back staircase. On the Upper Level, find a generous landing and a luxurious Primary Suite with dedicated Bedroom space adjoined by sitting area, large walk-in closet, and ensuite Bath. The secondary Bed/Bath combo (aka the Princess Suite) includes its own private Bath, while two additional Bedrooms share a recently renovated Jack & Jill Bathroom with Hall access. The finished Lower Level is an entertainer's dream with a wet bar, tray ceilings, built-ins, and custom details throughout. There is also ample dry storage and a full workshop with built-in cabinetry ready for you to start your next project. With over-the-top upgrades and an idyllic setting just minutes from major commuting routes, shopping & dining in Skippack and surrounding areas, and recreational activities in local parks??this home truly has it all.Don't miss your chance to call this stunning property home!
Contact an agent
Home facts
- Year built:2005
- Listing ID #:PAMC2150284
- Added:99 day(s) ago
- Updated:November 14, 2025 at 08:40 AM
Rooms and interior
- Bedrooms:4
- Total bathrooms:4
- Full bathrooms:3
- Half bathrooms:1
- Living area:4,794 sq. ft.
Heating and cooling
- Cooling:Central A/C
- Heating:Forced Air, Propane - Leased
Structure and exterior
- Roof:Architectural Shingle
- Year built:2005
- Building area:4,794 sq. ft.
- Lot area:1.5 Acres
Schools
- High school:NORTH PENN SENIOR
- Middle school:PENNFIELD
- Elementary school:GENERAL NASH
Utilities
- Water:Private, Well
- Sewer:On Site Septic
Finances and disclosures
- Price:$995,000
- Price per sq. ft.:$207.55
- Tax amount:$14,803 (2024)
New listings near 2785 Hedrick Rd
- Open Sat, 1 to 3pmNew
 $468,000Active2 beds 2 baths1,386 sq. ft.
$468,000Active2 beds 2 baths1,386 sq. ft.494 Moyer Rd, HARLEYSVILLE, PA 19438
MLS# PAMC2161004Listed by: MOMENTS REAL ESTATE - Coming SoonOpen Sun, 1 to 3pm
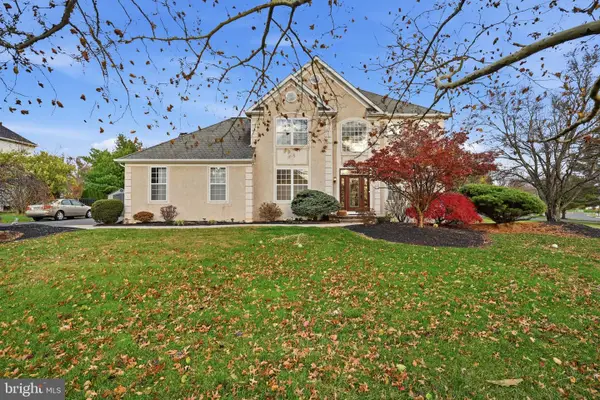 $800,000Coming Soon4 beds 4 baths
$800,000Coming Soon4 beds 4 baths643 Northfield Ln, HARLEYSVILLE, PA 19438
MLS# PAMC2158438Listed by: REAL OF PENNSYLVANIA - Open Sat, 10am to 1pmNew
 $435,000Active2 beds 2 baths1,368 sq. ft.
$435,000Active2 beds 2 baths1,368 sq. ft.417 Asha Way #101, HARLEYSVILLE, PA 19438
MLS# PAMC2161194Listed by: LONG & FOSTER REAL ESTATE, INC. - Open Sat, 11am to 1pmNew
 $215,000Active2 beds 2 baths1,184 sq. ft.
$215,000Active2 beds 2 baths1,184 sq. ft.28 Juniper Ct E, HARLEYSVILLE, PA 19438
MLS# PAMC2161016Listed by: KELLER WILLIAMS REALTY GROUP - Open Sun, 1 to 3pmNew
 $685,000Active4 beds 3 baths2,352 sq. ft.
$685,000Active4 beds 3 baths2,352 sq. ft.205 Green Bank Way, HARLEYSVILLE, PA 19438
MLS# PAMC2161022Listed by: RE/MAX 440 - DOYLESTOWN  $375,000Pending3 beds 3 baths1,574 sq. ft.
$375,000Pending3 beds 3 baths1,574 sq. ft.592 Blackmoor Ct, HARLEYSVILLE, PA 19438
MLS# PAMC2160862Listed by: BHHS FOX & ROACH-BLUE BELL- New
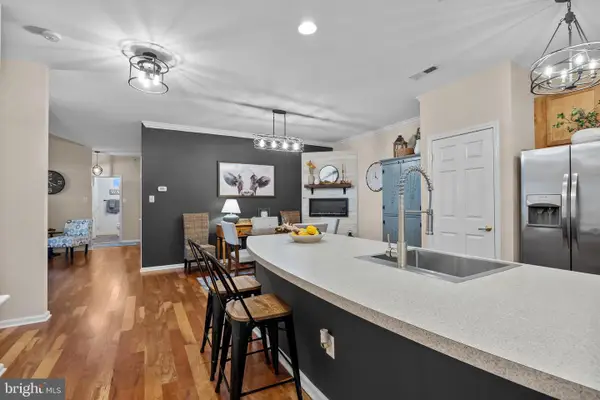 $365,000Active3 beds 2 baths1,452 sq. ft.
$365,000Active3 beds 2 baths1,452 sq. ft.265 Covenant Ln #8, HARLEYSVILLE, PA 19438
MLS# PAMC2160884Listed by: BHHS FOX & ROACH-BLUE BELL 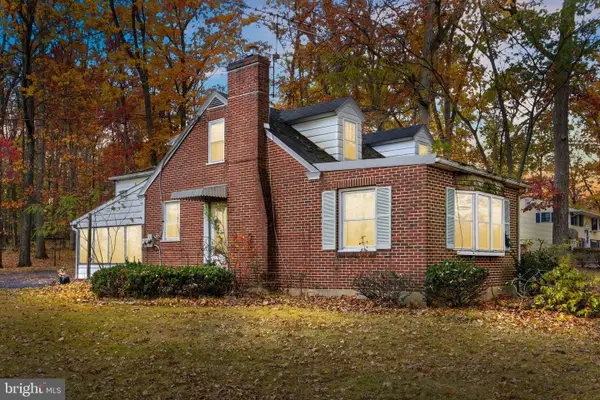 $339,900Pending4 beds 3 baths2,490 sq. ft.
$339,900Pending4 beds 3 baths2,490 sq. ft.106 Main St, HARLEYSVILLE, PA 19438
MLS# PAMC2160788Listed by: KELLER WILLIAMS REAL ESTATE-BLUE BELL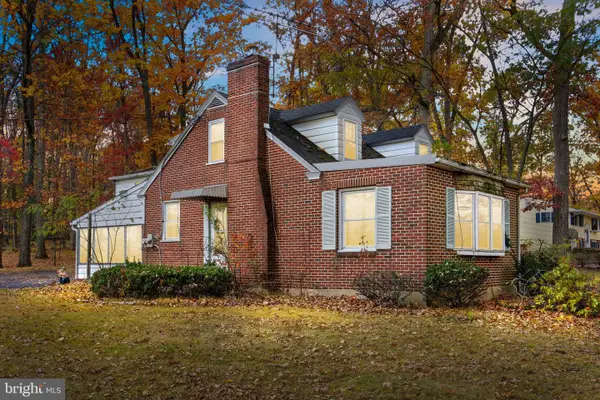 $339,900Pending4 beds -- baths2,490 sq. ft.
$339,900Pending4 beds -- baths2,490 sq. ft.106 Main St, HARLEYSVILLE, PA 19438
MLS# PAMC2160798Listed by: KELLER WILLIAMS REAL ESTATE-BLUE BELL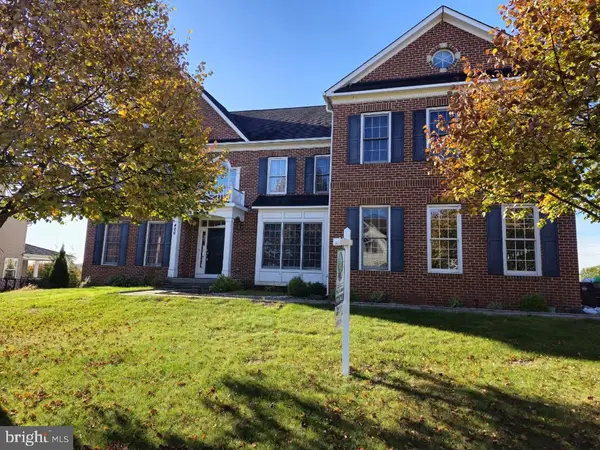 $1,080,000Active5 beds 6 baths6,729 sq. ft.
$1,080,000Active5 beds 6 baths6,729 sq. ft.406 Hoffman Rd, HARLEYSVILLE, PA 19438
MLS# PAMC2160316Listed by: THE GREENE REALTY GROUP
