305 Manor Rd, HARLEYSVILLE, PA 19438
Local realty services provided by:ERA Byrne Realty
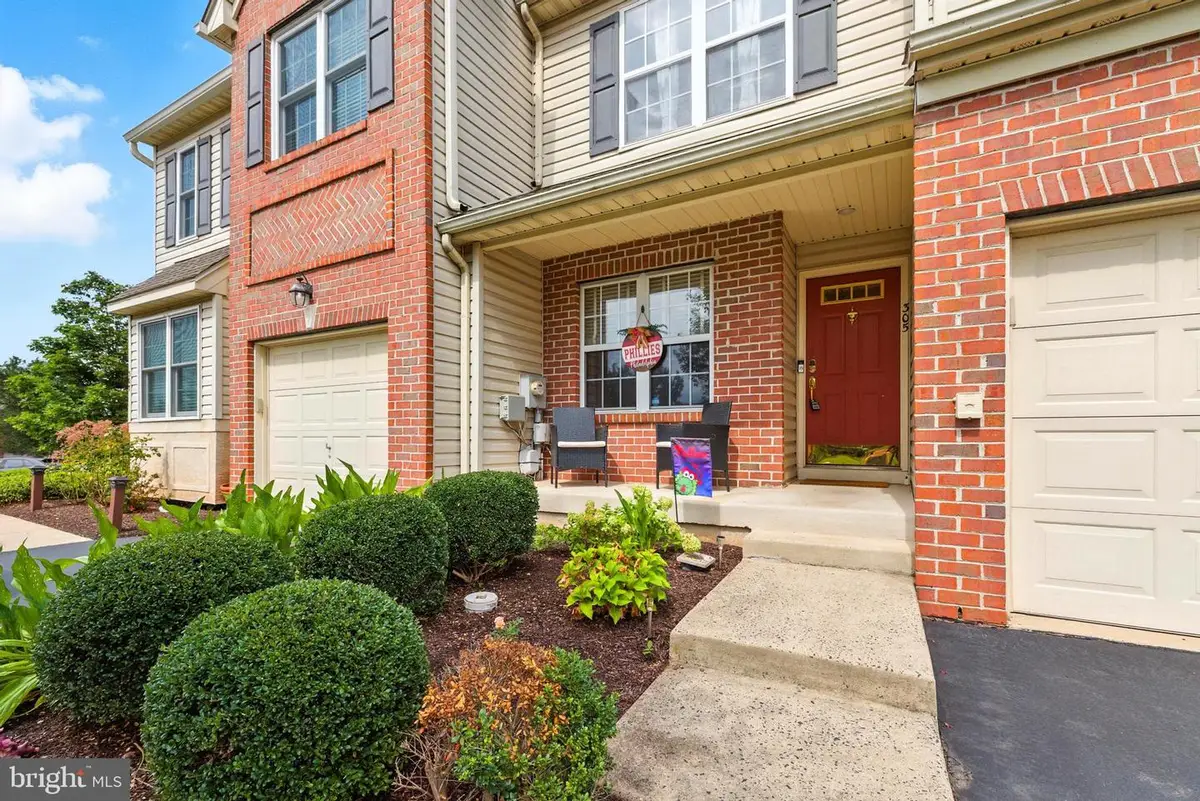
305 Manor Rd,HARLEYSVILLE, PA 19438
$480,000
- 3 Beds
- 3 Baths
- 2,688 sq. ft.
- Townhouse
- Active
Listed by:anna louise farrell
Office:re/max legacy
MLS#:PAMC2151688
Source:BRIGHTMLS
Price summary
- Price:$480,000
- Price per sq. ft.:$178.57
- Monthly HOA dues:$150
About this home
PHOTOS WILL BE UPLOAED THIS EVENING.
Welcome to the desirable Belcourt Manor Community. This well-maintained home is move-in ready, ideal for relaxation and entertainment. Step inside to a welcoming open floor plan that effortlessly connects the living, dining, and a private office. The living area impresses with its stylish accent wall, A gas fireplace with a stone surround and wood mantel adds warmth and charm, making it the ideal spot to unwind. The kitchen seamlessly extends to the private deck, perfect for hosting outdoor gatherings or simply enjoying serene green views. Rich hardwood floors throughout the first floor add a touch of sophistication, Ascend the elegant staircase to the second level, featuring generously sized bedrooms. The master bath offers a cathedral ceiling, with a spa like soaking tub and shower for ultimate relaxation, and a huge walk-in closet complemented by a convenient hall bath and laundry room. The finished third-floor loft serves as a versatile space for a home office, playroom, or fourth bedroom.
Enjoy expansive green views from the back deck and or walkout basement patio. This home is in a prime location just minutes from the Lansdale Turnpike exit, shopping centers, and access to Harleysville walking trails, perfect for a healthy lifestyle. A must see!
Contact an agent
Home facts
- Year built:2000
- Listing Id #:PAMC2151688
- Added:1 day(s) ago
- Updated:August 15, 2025 at 04:32 AM
Rooms and interior
- Bedrooms:3
- Total bathrooms:3
- Full bathrooms:2
- Half bathrooms:1
- Living area:2,688 sq. ft.
Heating and cooling
- Cooling:Central A/C
- Heating:Forced Air, Natural Gas
Structure and exterior
- Year built:2000
- Building area:2,688 sq. ft.
- Lot area:0.07 Acres
Schools
- High school:SOUDERTON AREA SENIOR
- Middle school:INDIAN VALLEY
- Elementary school:VERNFIELD
Utilities
- Water:Public
- Sewer:Public Sewer
Finances and disclosures
- Price:$480,000
- Price per sq. ft.:$178.57
- Tax amount:$7,700 (2024)
New listings near 305 Manor Rd
- Coming Soon
 $899,900Coming Soon4 beds 3 baths
$899,900Coming Soon4 beds 3 baths433 Hoffman Rd, HARLEYSVILLE, PA 19438
MLS# PAMC2151604Listed by: LONG & FOSTER REAL ESTATE, INC. - Coming Soon
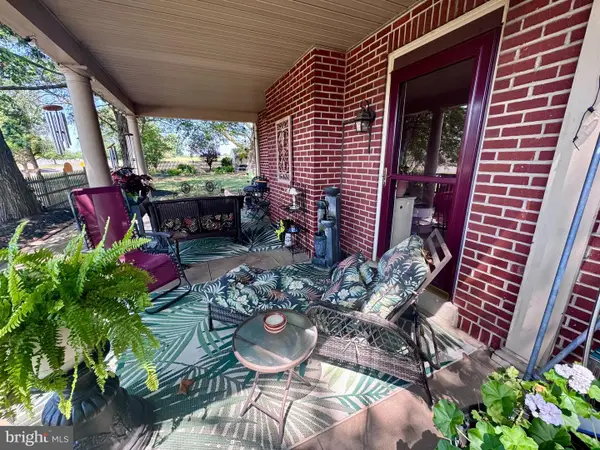 $599,000Coming Soon3 beds 2 baths
$599,000Coming Soon3 beds 2 baths339 Maple Ave #, HARLEYSVILLE, PA 19438
MLS# PAMC2151654Listed by: RE/MAX LEGACY - Open Sun, 12 to 2pmNew
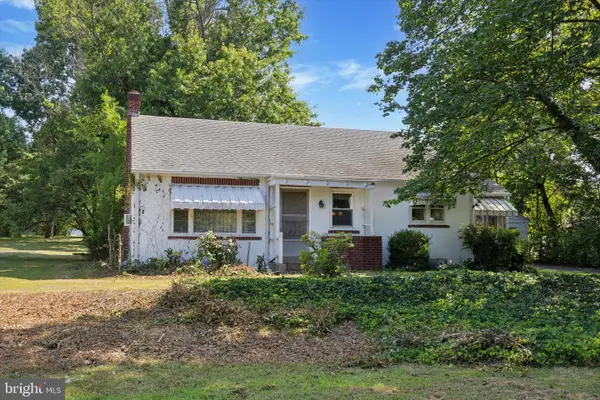 $350,000Active3 beds 1 baths1,296 sq. ft.
$350,000Active3 beds 1 baths1,296 sq. ft.154 Ruth Rd, HARLEYSVILLE, PA 19438
MLS# PAMC2151554Listed by: REAL OF PENNSYLVANIA - Coming SoonOpen Sat, 12 to 2pm
 $539,000Coming Soon4 beds 2 baths
$539,000Coming Soon4 beds 2 baths2182 Old Skippack Rd, HARLEYSVILLE, PA 19438
MLS# PAMC2151570Listed by: REALTY ONE GROUP RESTORE - COLLEGEVILLE - New
 $350,000Active2 beds 2 baths1,583 sq. ft.
$350,000Active2 beds 2 baths1,583 sq. ft.329 Pondview Dr, HARLEYSVILLE, PA 19438
MLS# PAMC2150744Listed by: COLDWELL BANKER REALTY - New
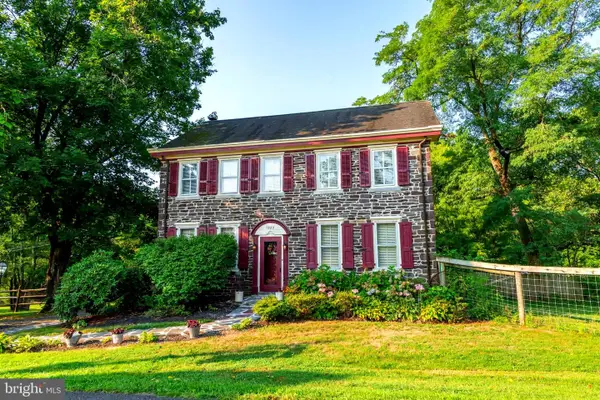 $794,900Active4 beds 3 baths2,750 sq. ft.
$794,900Active4 beds 3 baths2,750 sq. ft.1323 Old Sumneytown Pike, HARLEYSVILLE, PA 19438
MLS# PAMC2150352Listed by: COLDWELL BANKER HEARTHSIDE - New
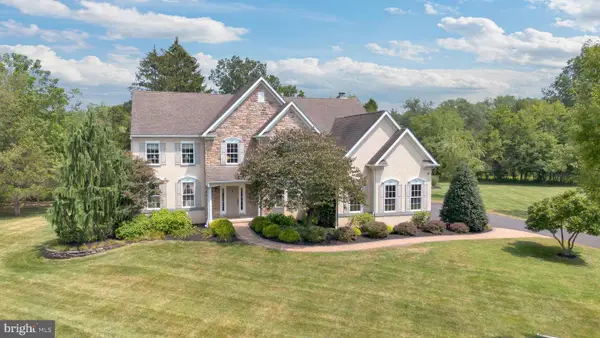 $995,000Active4 beds 4 baths6,294 sq. ft.
$995,000Active4 beds 4 baths6,294 sq. ft.2785 Hedrick Rd, HARLEYSVILLE, PA 19438
MLS# PAMC2150284Listed by: COLDWELL BANKER HEARTHSIDE REALTORS-COLLEGEVILLE 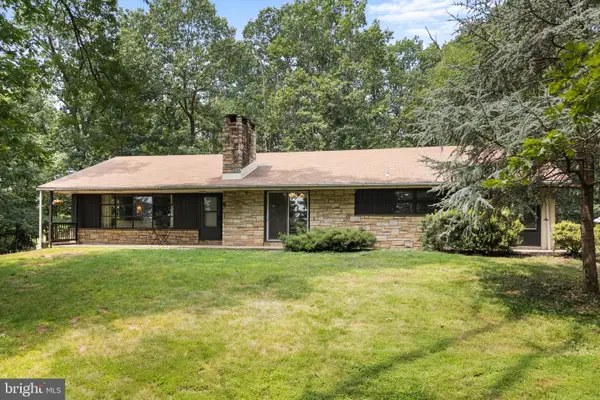 $536,000Pending4 beds 2 baths2,454 sq. ft.
$536,000Pending4 beds 2 baths2,454 sq. ft.202 Yoder Rd, HARLEYSVILLE, PA 19438
MLS# PAMC2150308Listed by: EXP REALTY, LLC- New
 $400,000Active3 beds 3 baths1,744 sq. ft.
$400,000Active3 beds 3 baths1,744 sq. ft.3884 Ashland Dr #c-2, HARLEYSVILLE, PA 19438
MLS# PAMC2150028Listed by: COMPASS PENNSYLVANIA, LLC
