3884 Ashland Dr #c-2, HARLEYSVILLE, PA 19438
Local realty services provided by:ERA Byrne Realty
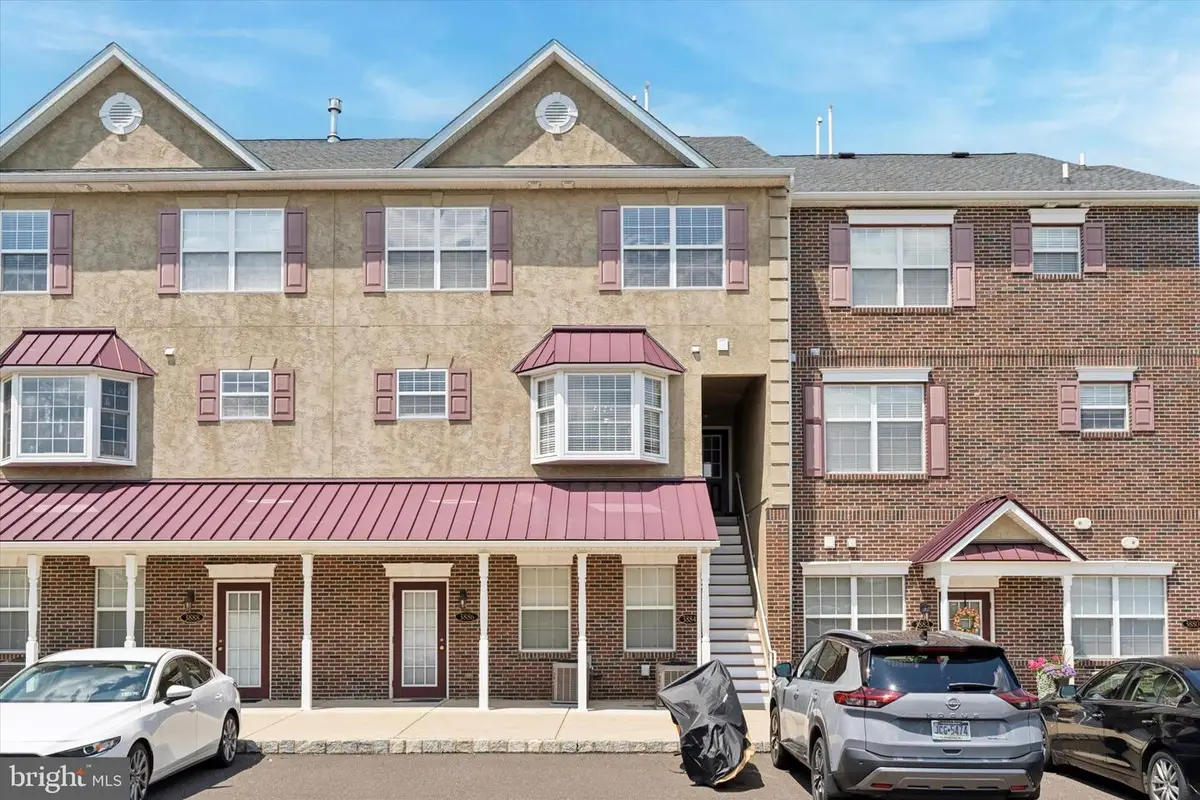


3884 Ashland Dr #c-2,HARLEYSVILLE, PA 19438
$400,000
- 3 Beds
- 3 Baths
- 1,744 sq. ft.
- Townhouse
- Active
Listed by:albert e stroble
Office:compass pennsylvania, llc.
MLS#:PAMC2150028
Source:BRIGHTMLS
Price summary
- Price:$400,000
- Price per sq. ft.:$229.36
- Monthly HOA dues:$197
About this home
Welcome to 3884 Ashland Drive – a stunning condo in desirable Biltmore Estates! This 3-bedroom, 2.5-bath home offers 1,744 sq ft of beautifully maintained living space across three levels. The open-concept main floor features wide-plank hardwood flooring, a spacious great room, and a gourmet kitchen with granite countertops, stainless steel appliances, 42" cabinetry, soft-close drawers, and a large center island. A private balcony off the living area is perfect for relaxing or entertaining. Upstairs, the spacious primary suite includes a walk-in closet, en-suite bath with dual vanity, and access to a second private balcony. Two additional bedrooms, a full hall bath, and convenient upper-floor laundry complete the second level. Additional highlights include a main-level powder room, upgraded fixtures, pull-down attic stairs for extra storage, ceiling fans in all bedrooms, and a whole-house sprinkler system.
Enjoy low-maintenance living with HOA covering lawn care, snow removal, trash, and more. Walk to Skippack Village shops and restaurants, and enjoy easy access to Evansburg State Park, major highways, and local shopping. Don’t miss this move-in-ready home in a prime location!
Contact an agent
Home facts
- Year built:2014
- Listing Id #:PAMC2150028
- Added:9 day(s) ago
- Updated:August 14, 2025 at 01:41 PM
Rooms and interior
- Bedrooms:3
- Total bathrooms:3
- Full bathrooms:2
- Half bathrooms:1
- Living area:1,744 sq. ft.
Heating and cooling
- Cooling:Central A/C
- Heating:Forced Air, Natural Gas
Structure and exterior
- Roof:Pitched, Shingle
- Year built:2014
- Building area:1,744 sq. ft.
Utilities
- Water:Public
- Sewer:Public Sewer
Finances and disclosures
- Price:$400,000
- Price per sq. ft.:$229.36
- Tax amount:$4,713 (2025)
New listings near 3884 Ashland Dr #c-2
- New
 $480,000Active3 beds 3 baths2,688 sq. ft.
$480,000Active3 beds 3 baths2,688 sq. ft.305 Manor Rd, HARLEYSVILLE, PA 19438
MLS# PAMC2151688Listed by: RE/MAX LEGACY - Coming Soon
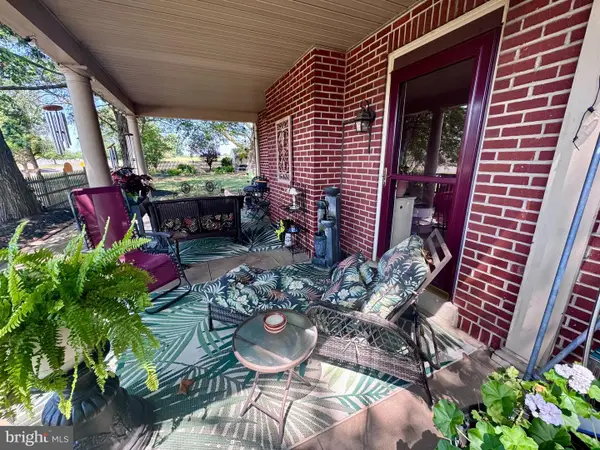 $599,000Coming Soon3 beds 2 baths
$599,000Coming Soon3 beds 2 baths339 Maple Ave #, HARLEYSVILLE, PA 19438
MLS# PAMC2151654Listed by: RE/MAX LEGACY - Open Sun, 12 to 2pmNew
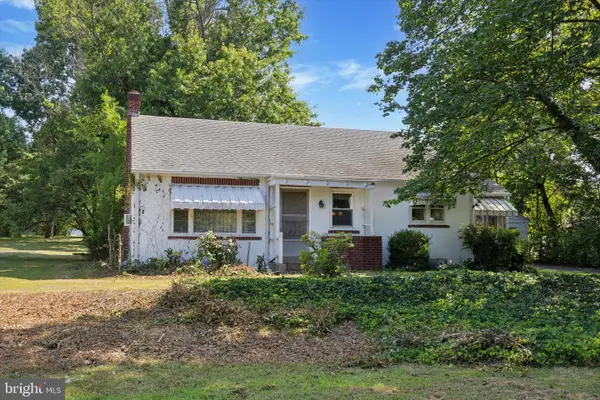 $350,000Active3 beds 1 baths1,296 sq. ft.
$350,000Active3 beds 1 baths1,296 sq. ft.154 Ruth Rd, HARLEYSVILLE, PA 19438
MLS# PAMC2151554Listed by: REAL OF PENNSYLVANIA - Coming SoonOpen Sat, 12 to 2pm
 $539,000Coming Soon4 beds 2 baths
$539,000Coming Soon4 beds 2 baths2182 Old Skippack Rd, HARLEYSVILLE, PA 19438
MLS# PAMC2151570Listed by: REALTY ONE GROUP RESTORE - COLLEGEVILLE - New
 $350,000Active2 beds 2 baths1,583 sq. ft.
$350,000Active2 beds 2 baths1,583 sq. ft.329 Pondview Dr, HARLEYSVILLE, PA 19438
MLS# PAMC2150744Listed by: COLDWELL BANKER REALTY - New
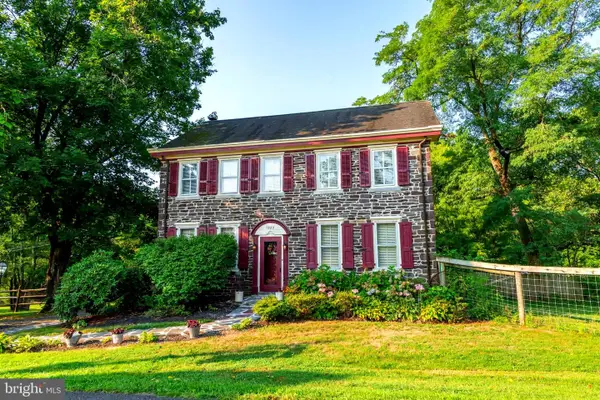 $794,900Active4 beds 3 baths2,750 sq. ft.
$794,900Active4 beds 3 baths2,750 sq. ft.1323 Old Sumneytown Pike, HARLEYSVILLE, PA 19438
MLS# PAMC2150352Listed by: COLDWELL BANKER HEARTHSIDE - Open Thu, 5:30 to 7:30pmNew
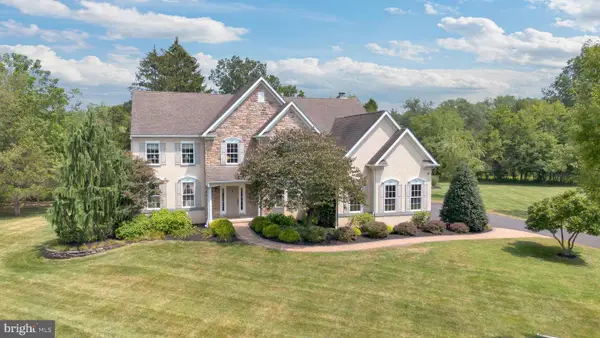 $995,000Active4 beds 4 baths6,294 sq. ft.
$995,000Active4 beds 4 baths6,294 sq. ft.2785 Hedrick Rd, HARLEYSVILLE, PA 19438
MLS# PAMC2150284Listed by: COLDWELL BANKER HEARTHSIDE REALTORS-COLLEGEVILLE 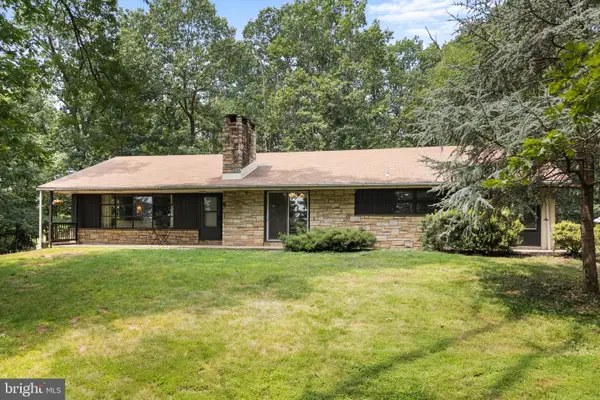 $536,000Pending4 beds 2 baths2,454 sq. ft.
$536,000Pending4 beds 2 baths2,454 sq. ft.202 Yoder Rd, HARLEYSVILLE, PA 19438
MLS# PAMC2150308Listed by: EXP REALTY, LLC- Coming Soon
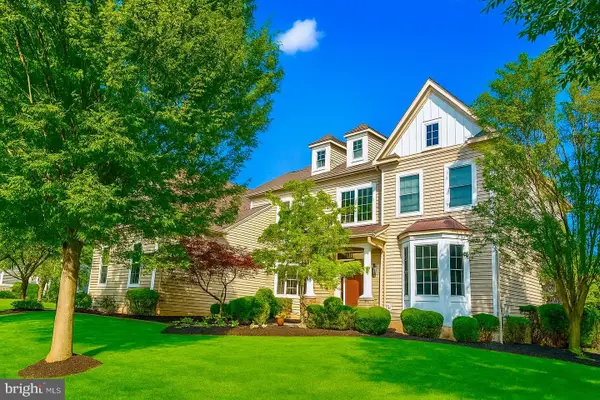 $965,000Coming Soon4 beds 4 baths
$965,000Coming Soon4 beds 4 baths512 Championship Dr, HARLEYSVILLE, PA 19438
MLS# PAMC2149822Listed by: KELLER WILLIAMS MAIN LINE
