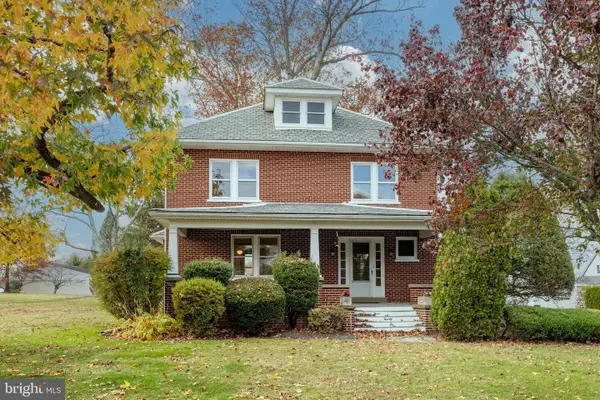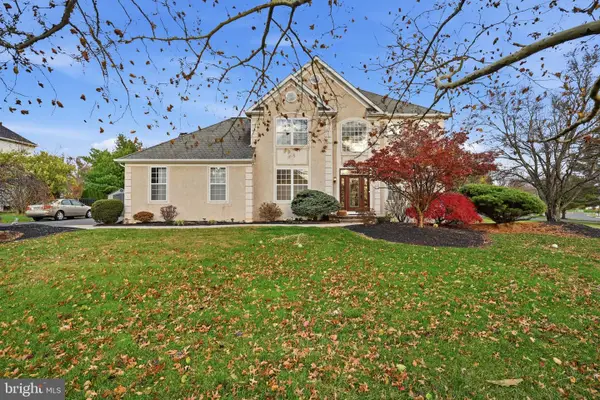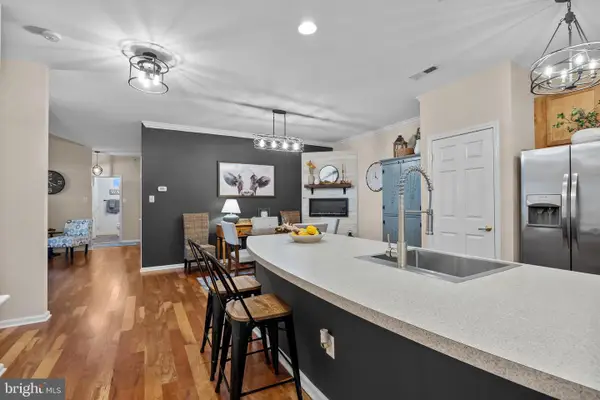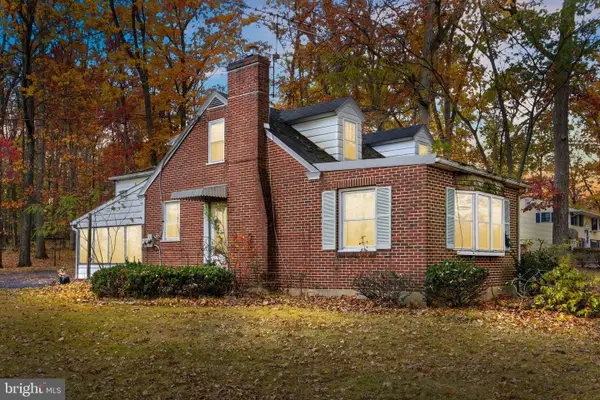928 Masters Way, Harleysville, PA 19438
Local realty services provided by:ERA Valley Realty
928 Masters Way,Harleysville, PA 19438
$979,900
- 4 Beds
- 4 Baths
- 4,388 sq. ft.
- Single family
- Active
Listed by: tina a guerrieri
Office: re/max central - blue bell
MLS#:PAMC2153056
Source:BRIGHTMLS
Price summary
- Price:$979,900
- Price per sq. ft.:$223.31
About this home
Welcome to this spectacular luxury home nestled in prestigious Lederach Golf Club community and award-winning Souderton School District! Indulge in a lifestyle of unparalleled comfort and sophistication, minutes to charming Skippack Village with its quaint shops and delightful restaurants, gourmet Henning’s Market, the Bay Pony Inn, Lederach Piano Bar, and popular Perkiomen Trail, offering immersive scenery and plenty of hiking, jogging, biking, kayaking, wildlife, & birdwatching. Designed for those who appreciate refined living, this estate home showcases exquisite details, high-end finishes, and spacious, thoughtfully designed interiors. Upgrades galore include dual-zoned HVAC, dual staircases, two fireplaces, surround sound throughout, roof installed approximately 2014, electrical panel upgraded 2025, water heater installed 2022, exterior lighting, security system, first floor laundry room, oversized three-car garage, and recently paved expanded driveway. Beautiful curb appeal...with professionally manicured grounds, Roman accent columns highlighting the covered portico , front door with custom sidelights and transom windows, and wall of natural fieldstone. Step into the breath-taking, 2-story foyer showcasing the glistening hardwood floors, exquisite Swarovski Crystal chandelier, dramatic staircase with oak treads, and leads to the elegant formal living room with plush carpeting, double crown molding, and custom blinds. The awe-inspiring great room boasts a floor-to-ceiling soaring wall of windows, wood-burning fireplace with slate surround and hearth, plush carpeting, modern ceiling fan, and back staircase to the second floor. The epicurean kitchen is well-equipped for a culinary artist, complete with sleek 42" cabinetry with lighting both above and below the cabinets, quartz countertop with glass tile backsplash, gas range with hood, premium high gloss granite island with pendant lighting, stainless steel GE appliances, recessed lighting, gleaming American Walnut floors, and spacious butler's pantry with sink! The sundrenched solarium breakfast room is accented by a stone fireplace with white mantel and a wall of windows, creating more visual texture and depth as you as you enjoy the captivating views of the 12th Fairway & 13th Green ( not in landing zone, so you won't get pelted by golf balls)! Both doors on either side of the gas fireplace lead to the corner-wrapped massive deck overlooking your picturesque sunsets! Enjoy an evening glass of wine or morning cup of coffee in your backyard oasis! The elegant dining room features sleek walnut flooring, bright windows, crown molding, and modern light fixture! The main floor study with private access to the back deck is flanked by the powder room and could easily be converted to an in-law suite or au-pair quarters! The lavish primary suite boasts a striking entrance with lighted art alcove that leads thru grand double doors, tray ceiling, recessed lighting, designer paint, opulent California closet, 2 additional walk-in closets with organizers, and a luxurious primary bathroom with garden soaking tub, water closet, granite Jack and Jill sinks, Victorian white cabinetry, stainless steel lighting & fixtures, oversized tiled shower with built-in ceramic seating, and Italian tile flooring! The stylish princess suite has huge closet, soft carpets, and full bathroom with tiled tub/shower combo! The additional lovely bedrooms are enormous, with plenty of closet space, new blinds, recessed lighting , and specialty finish paint. The expansive daylight basement with roughed-in plumbing and 9 ft ceilings is ready to be finished! Previous stucco inspection and repair receipts available for your peace of mind! Easy access to 113, 313, 73, 63, 202, 422, and the PA Turnpike! Don't miss out! Schedule your appointment today!
Contact an agent
Home facts
- Year built:2009
- Listing ID #:PAMC2153056
- Added:77 day(s) ago
- Updated:November 14, 2025 at 10:02 PM
Rooms and interior
- Bedrooms:4
- Total bathrooms:4
- Full bathrooms:3
- Half bathrooms:1
- Living area:4,388 sq. ft.
Heating and cooling
- Cooling:Central A/C
- Heating:Forced Air, Propane - Leased
Structure and exterior
- Roof:Shingle
- Year built:2009
- Building area:4,388 sq. ft.
- Lot area:0.35 Acres
Utilities
- Water:Public
- Sewer:Public Sewer
Finances and disclosures
- Price:$979,900
- Price per sq. ft.:$223.31
- Tax amount:$15,055 (2025)
New listings near 928 Masters Way
- Open Sun, 2 to 4pmNew
 $549,900Active3 beds 2 baths2,400 sq. ft.
$549,900Active3 beds 2 baths2,400 sq. ft.323 Broad St, HARLEYSVILLE, PA 19438
MLS# PAMC2161302Listed by: BHHS FOX & ROACH-COLLEGEVILLE - New
 $225,000Active3 beds 2 baths1,512 sq. ft.
$225,000Active3 beds 2 baths1,512 sq. ft.19 Wildbriar Ct, HARLEYSVILLE, PA 19438
MLS# PAMC2161408Listed by: KELLER WILLIAMS REAL ESTATE-HORSHAM - Open Sat, 1 to 3pmNew
 $468,000Active2 beds 2 baths1,386 sq. ft.
$468,000Active2 beds 2 baths1,386 sq. ft.494 Moyer Rd, HARLEYSVILLE, PA 19438
MLS# PAMC2161004Listed by: MOMENTS REAL ESTATE - Coming SoonOpen Sun, 1 to 3pm
 $800,000Coming Soon4 beds 4 baths
$800,000Coming Soon4 beds 4 baths643 Northfield Ln, HARLEYSVILLE, PA 19438
MLS# PAMC2158438Listed by: REAL OF PENNSYLVANIA - Open Sat, 10am to 1pmNew
 $435,000Active2 beds 2 baths1,368 sq. ft.
$435,000Active2 beds 2 baths1,368 sq. ft.417 Asha Way #101, HARLEYSVILLE, PA 19438
MLS# PAMC2161194Listed by: LONG & FOSTER REAL ESTATE, INC. - Open Sat, 11am to 1pmNew
 $215,000Active2 beds 2 baths1,184 sq. ft.
$215,000Active2 beds 2 baths1,184 sq. ft.28 Juniper Ct E, HARLEYSVILLE, PA 19438
MLS# PAMC2161016Listed by: KELLER WILLIAMS REALTY GROUP - Open Sun, 1 to 3pmNew
 $685,000Active4 beds 3 baths2,352 sq. ft.
$685,000Active4 beds 3 baths2,352 sq. ft.205 Green Bank Way, HARLEYSVILLE, PA 19438
MLS# PAMC2161022Listed by: RE/MAX 440 - DOYLESTOWN  $375,000Pending3 beds 3 baths1,574 sq. ft.
$375,000Pending3 beds 3 baths1,574 sq. ft.592 Blackmoor Ct, HARLEYSVILLE, PA 19438
MLS# PAMC2160862Listed by: BHHS FOX & ROACH-BLUE BELL- New
 $365,000Active3 beds 2 baths1,452 sq. ft.
$365,000Active3 beds 2 baths1,452 sq. ft.265 Covenant Ln #8, HARLEYSVILLE, PA 19438
MLS# PAMC2160884Listed by: BHHS FOX & ROACH-BLUE BELL  $339,900Pending4 beds 3 baths2,490 sq. ft.
$339,900Pending4 beds 3 baths2,490 sq. ft.106 Main St, HARLEYSVILLE, PA 19438
MLS# PAMC2160788Listed by: KELLER WILLIAMS REAL ESTATE-BLUE BELL
