110 Fairview Dr, Harrisburg, PA 17112
Local realty services provided by:O'BRIEN REALTY ERA POWERED
110 Fairview Dr,Harrisburg, PA 17112
$349,900
- 3 Beds
- 3 Baths
- 1,300 sq. ft.
- Single family
- Active
Listed by:angie m. miller
Office:re/max premier services
MLS#:PADA2049886
Source:BRIGHTMLS
Price summary
- Price:$349,900
- Price per sq. ft.:$269.15
About this home
Welcome to this inviting 3-bedroom, 2.5-bath home nestled in the heart of Lower Paxton Township. Designed with both comfort and functionality, this home offers a spacious kitchen with a center island, ample cabinetry, and space for a table that is ideal for everyday living. A formal living room and dining room provide elegant spaces for entertaining and special occasions, while large windows bring in plenty of natural light. The second level features a primary suite with its own private bath, two additional bedrooms, and a second full bath, creating a perfect layout for family or guests. The lower level offers a full, unfinished basement with laundry and is a blank canvas for a recreation room, gym, or additional storage. Outdoor living is easy here with a fenced backyard, a spacious deck, and a retractable awning, giving you both sunshine and shade for summer enjoyment. All of this plus a two-car garage. This property combines a desirable neighborhood setting with everyday convenience and is conveniently located near shopping, restaurants, schools, and major highways. Don’t miss the opportunity to make this home your own.
Contact an agent
Home facts
- Year built:1988
- Listing ID #:PADA2049886
- Added:2 day(s) ago
- Updated:September 28, 2025 at 01:56 PM
Rooms and interior
- Bedrooms:3
- Total bathrooms:3
- Full bathrooms:2
- Half bathrooms:1
- Living area:1,300 sq. ft.
Heating and cooling
- Cooling:Central A/C
- Heating:Electric, Forced Air
Structure and exterior
- Year built:1988
- Building area:1,300 sq. ft.
- Lot area:0.23 Acres
Schools
- High school:CENTRAL DAUPHIN
- Middle school:LINGLESTOWN
Utilities
- Water:Public
- Sewer:Public Sewer
Finances and disclosures
- Price:$349,900
- Price per sq. ft.:$269.15
- Tax amount:$3,654 (2025)
New listings near 110 Fairview Dr
- New
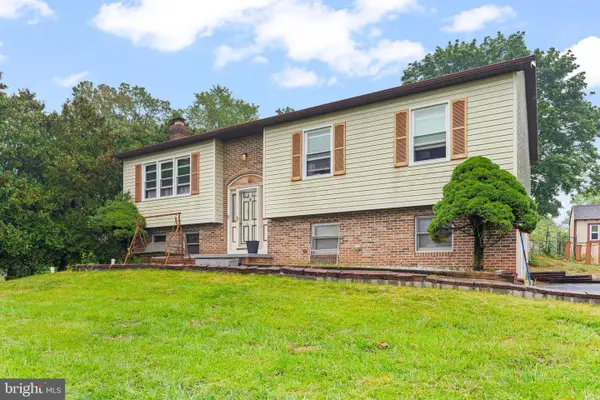 $275,000Active4 beds 3 baths1,246 sq. ft.
$275,000Active4 beds 3 baths1,246 sq. ft.6221 Hocker, HARRISBURG, PA 17111
MLS# PADA2049678Listed by: KELLER WILLIAMS OF CENTRAL PA - Coming SoonOpen Sun, 1 to 3pm
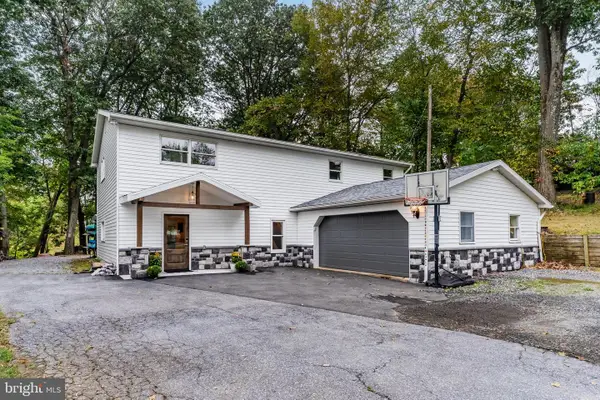 $499,900Coming Soon4 beds 3 baths
$499,900Coming Soon4 beds 3 baths3849 N Progress Ave, HARRISBURG, PA 17110
MLS# PADA2047844Listed by: KELLER WILLIAMS OF CENTRAL PA - New
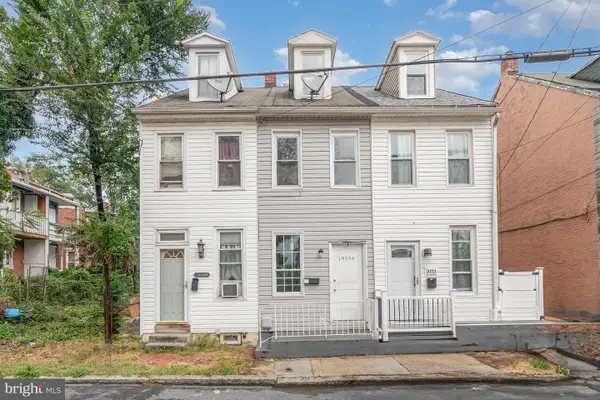 $115,000Active3 beds 1 baths931 sq. ft.
$115,000Active3 beds 1 baths931 sq. ft.1933-1/2 Logan St, HARRISBURG, PA 17102
MLS# PADA2050074Listed by: RE/MAX CORNERSTONE - New
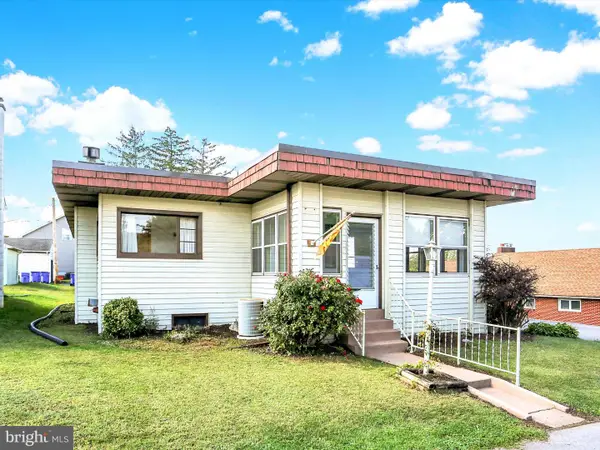 $172,900Active3 beds 1 baths1,680 sq. ft.
$172,900Active3 beds 1 baths1,680 sq. ft.1275 3rd St, HARRISBURG, PA 17113
MLS# PADA2049872Listed by: KELLER WILLIAMS OF CENTRAL PA - New
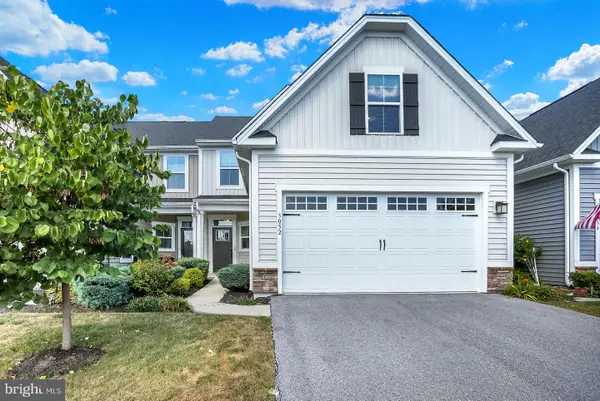 $424,900Active4 beds 4 baths3,155 sq. ft.
$424,900Active4 beds 4 baths3,155 sq. ft.3052 Lorelai Dr, HARRISBURG, PA 17112
MLS# PADA2049714Listed by: COLDWELL BANKER REALTY - New
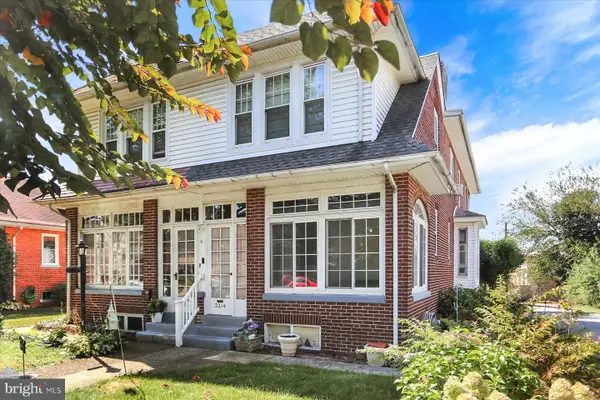 $139,900Active3 beds 1 baths1,472 sq. ft.
$139,900Active3 beds 1 baths1,472 sq. ft.3214 N 3rd St, HARRISBURG, PA 17110
MLS# PADA2050032Listed by: BERKSHIRE HATHAWAY HOMESERVICES HOMESALE REALTY - New
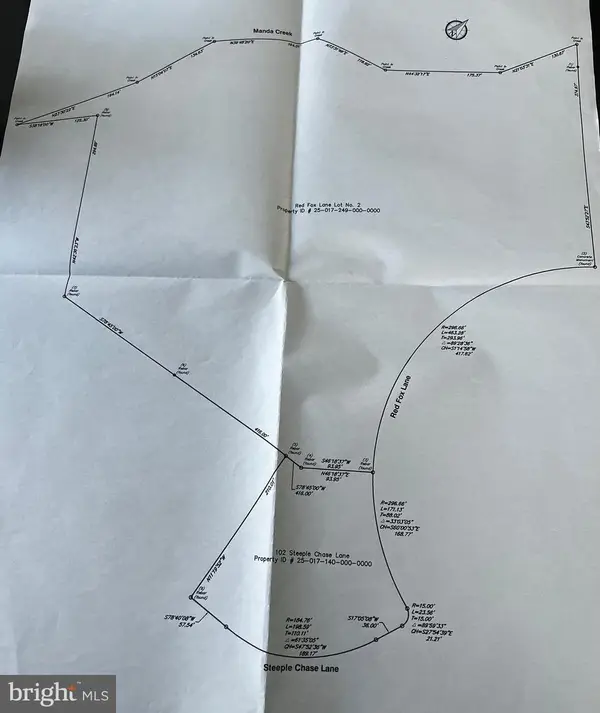 $250,000Active8.18 Acres
$250,000Active8.18 Acres00 Red Fox Lane Lot #2, HARRISBURG, PA 17112
MLS# PADA2050068Listed by: IRON VALLEY REAL ESTATE OF CENTRAL PA - New
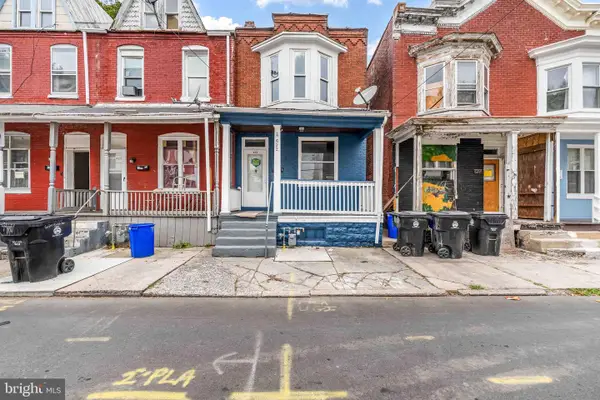 $120,000Active3 beds 1 baths1,320 sq. ft.
$120,000Active3 beds 1 baths1,320 sq. ft.622 Ross St, HARRISBURG, PA 17110
MLS# PADA2050036Listed by: COLDWELL BANKER REALTY - New
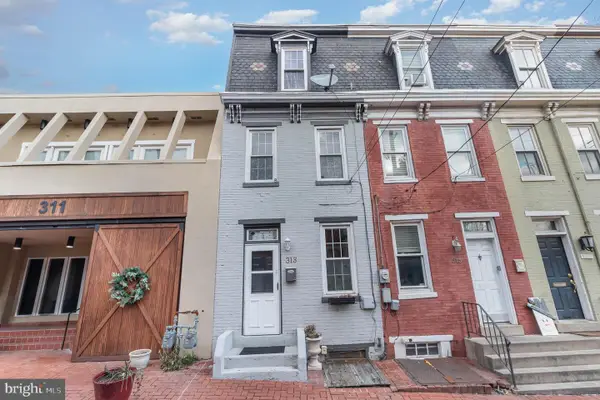 $170,000Active3 beds 1 baths1,400 sq. ft.
$170,000Active3 beds 1 baths1,400 sq. ft.313 S River St, HARRISBURG, PA 17104
MLS# PADA2050046Listed by: COLDWELL BANKER REALTY - Coming Soon
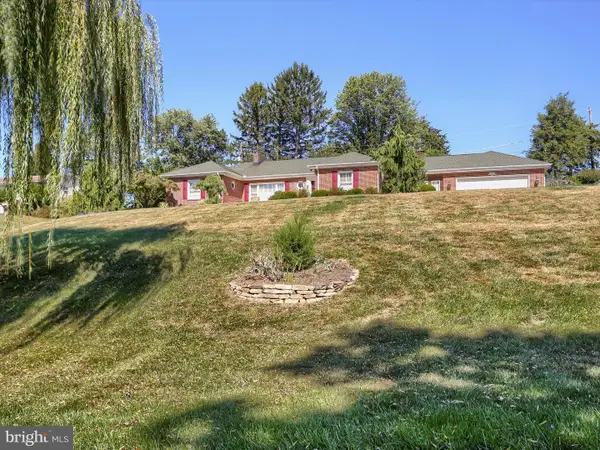 $459,900Coming Soon4 beds 3 baths
$459,900Coming Soon4 beds 3 baths4102 Crestview Rd, HARRISBURG, PA 17112
MLS# PADA2049404Listed by: KELLER WILLIAMS OF CENTRAL PA
