1118 Day Star Dr, Harrisburg, PA 17111
Local realty services provided by:ERA Martin Associates
1118 Day Star Dr,Harrisburg, PA 17111
$300,000
- 3 Beds
- 3 Baths
- 1,620 sq. ft.
- Townhouse
- Pending
Listed by: natasha adler
Office: berkshire hathaway homeservices homesale realty
MLS#:PADA2049856
Source:BRIGHTMLS
Price summary
- Price:$300,000
- Price per sq. ft.:$185.19
- Monthly HOA dues:$85
About this home
This well-maintained 2-story townhome offers comfortable living in a convenient location. The main level features 10-foot ceilings, a spacious kitchen with breakfast bar that opens to the living room, a separate dining area with hardwood flooring, and a large living room complete with ceiling fan and gas fireplace. A recently upgraded California Closets pantry with soft close system, first-floor laundry, powder room, and a two-car garage with custom built-in cabinets add functionality. Step out back to a peaceful screened-in porch, perfect for relaxing. All kitchen appliances, including the garbage disposal, have been replaced within the last two years.
Upstairs, the primary suite includes a large walk-in closet and ensuite bath with double vanity and walk-in shower. Two additional bedrooms—one with custom built-in shelving and another freshly painted—share a spacious full bath. Ceiling lights were recently added to both bedrooms. Additional highlights include custom window blinds, neutral paint throughout, newer 2-zoned HVAC , economical gas heat and lower HOA fee. Don’t miss this move-in ready home in the desirable Willow Brook community!
Contact an agent
Home facts
- Year built:2010
- Listing ID #:PADA2049856
- Added:51 day(s) ago
- Updated:November 14, 2025 at 08:39 AM
Rooms and interior
- Bedrooms:3
- Total bathrooms:3
- Full bathrooms:2
- Half bathrooms:1
- Living area:1,620 sq. ft.
Heating and cooling
- Cooling:Central A/C
- Heating:Forced Air, Natural Gas
Structure and exterior
- Roof:Asphalt
- Year built:2010
- Building area:1,620 sq. ft.
- Lot area:0.07 Acres
Schools
- High school:CENTRAL DAUPHIN EAST
Utilities
- Water:Public
- Sewer:Public Sewer
Finances and disclosures
- Price:$300,000
- Price per sq. ft.:$185.19
- Tax amount:$4,176 (2025)
New listings near 1118 Day Star Dr
- New
 $269,900Active3 beds 3 baths1,440 sq. ft.
$269,900Active3 beds 3 baths1,440 sq. ft.270 Buckley Dr, HARRISBURG, PA 17112
MLS# PADA2051218Listed by: KELLER WILLIAMS OF CENTRAL PA - New
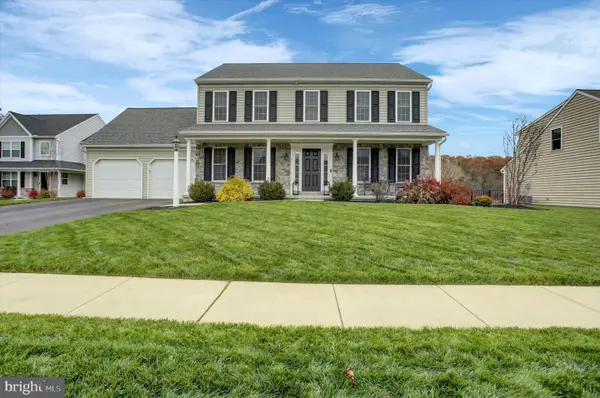 $539,900Active4 beds 3 baths2,214 sq. ft.
$539,900Active4 beds 3 baths2,214 sq. ft.7091 Beaver Spring Rd, HARRISBURG, PA 17111
MLS# PADA2051496Listed by: BERKSHIRE HATHAWAY HOMESERVICES HOMESALE REALTY - New
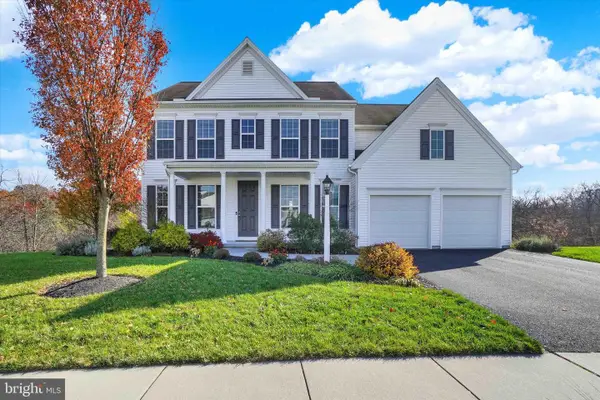 $525,000Active4 beds 4 baths3,206 sq. ft.
$525,000Active4 beds 4 baths3,206 sq. ft.7035 Woodsman Dr, HARRISBURG, PA 17111
MLS# PADA2051584Listed by: JOY DANIELS REAL ESTATE GROUP, LTD - New
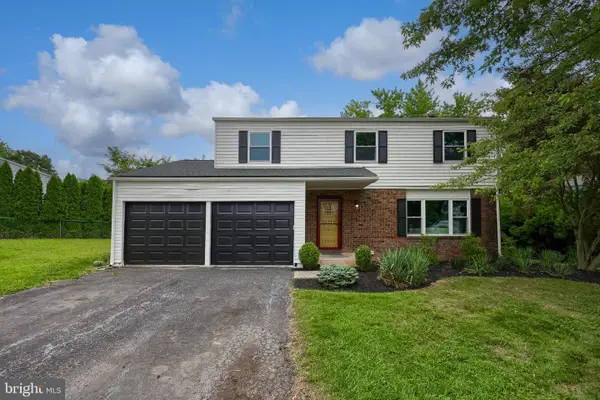 $372,000Active4 beds 3 baths1,947 sq. ft.
$372,000Active4 beds 3 baths1,947 sq. ft.728 Blue Jay Rd, HARRISBURG, PA 17111
MLS# PADA2051586Listed by: KELLER WILLIAMS ELITE - Coming Soon
 $249,900Coming Soon2 beds 3 baths
$249,900Coming Soon2 beds 3 baths3820 N Sarayo Cir, HARRISBURG, PA 17110
MLS# PADA2051510Listed by: BERKSHIRE HATHAWAY HOMESERVICES HOMESALE REALTY - Coming Soon
 $149,900Coming Soon3 beds 2 baths
$149,900Coming Soon3 beds 2 baths1110 Main St, HARRISBURG, PA 17113
MLS# PADA2051566Listed by: COLDWELL BANKER REALTY - Open Sat, 1 to 3pmNew
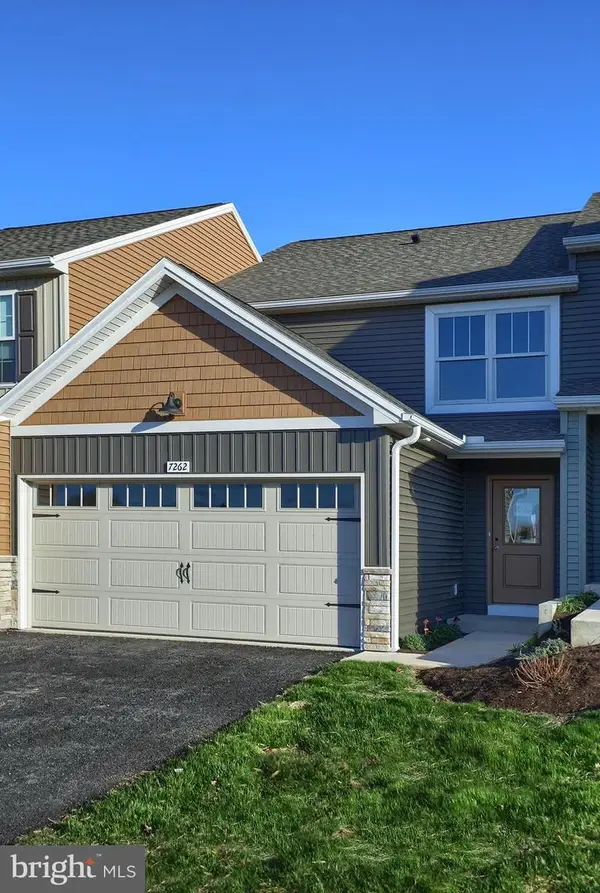 $353,665Active3 beds 3 baths2,001 sq. ft.
$353,665Active3 beds 3 baths2,001 sq. ft.7262 White Oak Blvd, HARRISBURG, PA 17112
MLS# PADA2051570Listed by: COLDWELL BANKER REALTY - Coming Soon
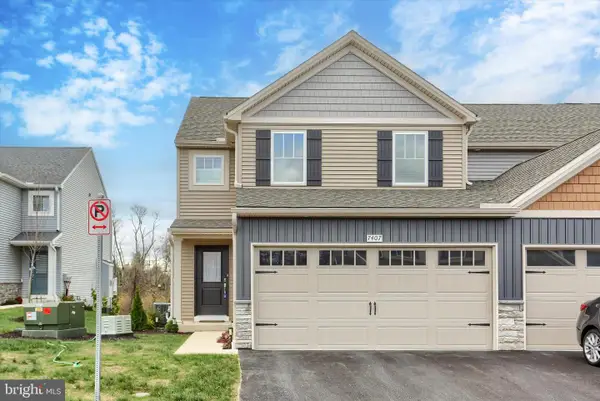 $419,900Coming Soon3 beds 4 baths
$419,900Coming Soon3 beds 4 baths7407 Red Oak Ct, HARRISBURG, PA 17112
MLS# PADA2051582Listed by: COLDWELL BANKER REALTY - New
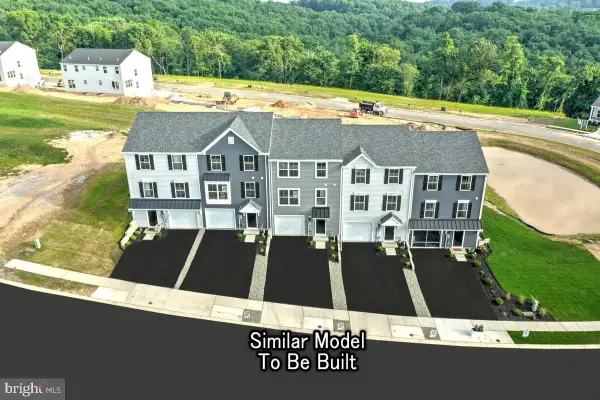 $336,990Active3 beds 3 baths1,754 sq. ft.
$336,990Active3 beds 3 baths1,754 sq. ft.1049 Ellie Ln W #lot 1105, HARRISBURG, PA 17112
MLS# PADA2051516Listed by: BERKS HOMES REALTY, LLC - New
 $144,900Active4 beds 1 baths1,742 sq. ft.
$144,900Active4 beds 1 baths1,742 sq. ft.1204 N 16th, HARRISBURG, PA 17103
MLS# PADA2051552Listed by: EXP REALTY, LLC
