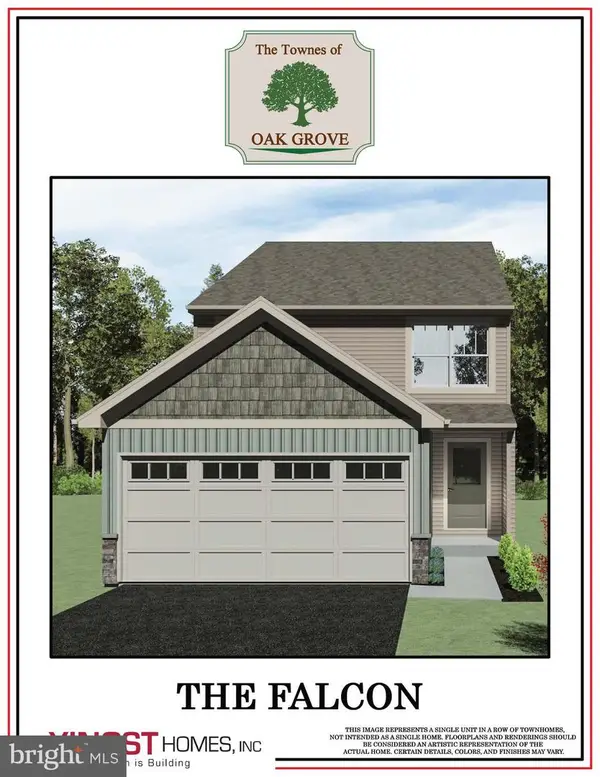1409 Smokehouse Ln, HARRISBURG, PA 17110
Local realty services provided by:ERA Byrne Realty



1409 Smokehouse Ln,HARRISBURG, PA 17110
$435,000
- 4 Beds
- 3 Baths
- 2,880 sq. ft.
- Single family
- Pending
Listed by:parker wolfe
Office:prime home real estate, llc.
MLS#:PADA2046098
Source:BRIGHTMLS
Price summary
- Price:$435,000
- Price per sq. ft.:$151.04
About this home
Welcome to 1409 Smokehouse Lane! This 4 bed +1 bonus room/office, 2.5 bath estate boasts 2,880 sq ft on a private .71 acre large lot in the beautiful Beaufort Farms Neighborhood. The stunning backyard is a rare find, a completely fenced in space with a perimeter of mature hardwoods and evergreens surrounding a large flat lawn. A spacious paved patio provides a pleasant setting for backyard barbecues and entertaining. Situated on a quiet street in an elegant neighborhood, you can simply step out your front door to enjoy pleasant walks and bike rides with sightings of deer and other wildlife. Walk through the front porch and into the carpeted family room which has a wood burning stove and built-in custom cabinetry. The open concept floor plan creates a natural flow into the kitchen where you will notice granite countertops, tiled backsplash, wood cabinets, and stainless steel appliances including a gas range and double oven. The living room and dining room have gorgeous hardwood floors, a picturesque bay window, and more custom cabinetry! The right wing of the 1st floor is where you will find the bonus room/office, recently renovated powder room with tiled flooring and a new vanity, and the laundry area. Upstairs the hardwood continues into every bedroom which all have ceiling fans and nice closets. There is an oversized bathroom for the three secondary bedrooms which has a double vanity and tub shower. The master bedroom is an entire wing of the home and has a walk-in closet, en-suite bathroom, and abundant sunlight. The bones are great as well with an electric heat pump, central AC, vinyl windows, and a 2-car garage for inside access and covered parking. Do not miss your opportunity to own this delightful home in an amazing neighborhood and schedule your showing today!
Contact an agent
Home facts
- Year built:1968
- Listing Id #:PADA2046098
- Added:77 day(s) ago
- Updated:August 19, 2025 at 07:27 AM
Rooms and interior
- Bedrooms:4
- Total bathrooms:3
- Full bathrooms:2
- Half bathrooms:1
- Living area:2,880 sq. ft.
Heating and cooling
- Cooling:Central A/C
- Heating:Electric, Heat Pump(s)
Structure and exterior
- Roof:Composite
- Year built:1968
- Building area:2,880 sq. ft.
- Lot area:0.7 Acres
Schools
- High school:SUSQUEHANNA TOWNSHIP
Utilities
- Water:Public
- Sewer:Public Sewer
Finances and disclosures
- Price:$435,000
- Price per sq. ft.:$151.04
- Tax amount:$6,048 (2024)
New listings near 1409 Smokehouse Ln
- New
 $374,900Active3 beds 3 baths2,068 sq. ft.
$374,900Active3 beds 3 baths2,068 sq. ft.407 Wilton St, HARRISBURG, PA 17109
MLS# PADA2048144Listed by: RSR, REALTORS, LLC - New
 $190,000Active5 beds -- baths2,525 sq. ft.
$190,000Active5 beds -- baths2,525 sq. ft.2110 Green St, HARRISBURG, PA 17110
MLS# PADA2048572Listed by: KEYSTONE BROKER GROUP LTD - New
 $190,000Active5 beds -- baths2,525 sq. ft.
$190,000Active5 beds -- baths2,525 sq. ft.2112 Green St, HARRISBURG, PA 17110
MLS# PADA2048584Listed by: KEYSTONE BROKER GROUP LTD - New
 $353,165Active3 beds 3 baths2,001 sq. ft.
$353,165Active3 beds 3 baths2,001 sq. ft.7254 White Oak Blvd, HARRISBURG, PA 17112
MLS# PADA2047958Listed by: COLDWELL BANKER REALTY - New
 $179,900Active5 beds 2 baths2,055 sq. ft.
$179,900Active5 beds 2 baths2,055 sq. ft.436 S 13th St, HARRISBURG, PA 17104
MLS# PADA2048536Listed by: COLDWELL BANKER REALTY - Open Thu, 4 to 7pmNew
 $139,900Active10 beds -- baths1,800 sq. ft.
$139,900Active10 beds -- baths1,800 sq. ft.524 N 16th St, HARRISBURG, PA 17103
MLS# PADA2048564Listed by: KELLER WILLIAMS KEYSTONE REALTY - Coming Soon
 $365,000Coming Soon4 beds 3 baths
$365,000Coming Soon4 beds 3 baths1123 Day Star Dr, HARRISBURG, PA 17111
MLS# PADA2048372Listed by: KELLER WILLIAMS OF CENTRAL PA - Coming SoonOpen Sat, 11am to 1pm
 $130,000Coming Soon4 beds 1 baths
$130,000Coming Soon4 beds 1 baths934 S 21st St, HARRISBURG, PA 17104
MLS# PADA2048422Listed by: KELLER WILLIAMS OF CENTRAL PA - New
 $449,900Active8 beds -- baths3,500 sq. ft.
$449,900Active8 beds -- baths3,500 sq. ft.4713 Queen St, HARRISBURG, PA 17109
MLS# PADA2048560Listed by: CAMPBELL COMMERCIAL PARTNERS LLC - New
 $360,000Active3 beds 3 baths1,920 sq. ft.
$360,000Active3 beds 3 baths1,920 sq. ft.7731 J L Moyer Court, HARRISBURG, PA 17112
MLS# PADA2048540Listed by: HOWARD HANNA COMPANY-CARLISLE
