2406 Hawthorne Dr, Harrisburg, PA 17110
Local realty services provided by:ERA Reed Realty, Inc.
2406 Hawthorne Dr,Harrisburg, PA 17110
$534,800
- 4 Beds
- 3 Baths
- 2,855 sq. ft.
- Single family
- Pending
Listed by: paul e zimmerman
Office: today's realty
MLS#:PADA2046762
Source:BRIGHTMLS
Price summary
- Price:$534,800
- Price per sq. ft.:$187.32
- Monthly HOA dues:$199
About this home
With over 2,800 square feet, this home is perfect for a growing family and entertaining. The stylish exterior of this 2-story home welcomes you into the spacious foyer flanked by a study on the left and a formal dining room to the right. Stylish vinyl plank flooring flows throughout the main living areas. The kitchen boasts enhanced appliances, quartz countertops with a tile backsplash, and a large center island and pantry. The family room is warmed by a fireplace with stone surround. To the rear of the home is a mudroom with a built-in bench, a 2-car garage, and a covered patio for outdoor living. The 2nd floor owner’s suite is well equipped with an expansive closet and a private bathroom with a tile shower and double bowl vanity. Adjacent to the suite are 3 additional bedrooms, a full bathroom, loft space, and laundry room. The community features 19 acres of green space, walkability to restaurants, community events, etc. and is convenient to Harrisburg, Hershey, and major highways.
Contact an agent
Home facts
- Year built:2024
- Listing ID #:PADA2046762
- Added:590 day(s) ago
- Updated:November 14, 2025 at 08:40 AM
Rooms and interior
- Bedrooms:4
- Total bathrooms:3
- Full bathrooms:2
- Half bathrooms:1
- Living area:2,855 sq. ft.
Heating and cooling
- Cooling:Central A/C
- Heating:Forced Air, Natural Gas
Structure and exterior
- Roof:Metal, Shingle
- Year built:2024
- Building area:2,855 sq. ft.
- Lot area:0.14 Acres
Schools
- High school:SUSQUEHANNA TOWNSHIP
Utilities
- Water:Public
- Sewer:Public Sewer
Finances and disclosures
- Price:$534,800
- Price per sq. ft.:$187.32
- Tax amount:$8,480 (2025)
New listings near 2406 Hawthorne Dr
- New
 $269,900Active3 beds 3 baths1,440 sq. ft.
$269,900Active3 beds 3 baths1,440 sq. ft.270 Buckley Dr, HARRISBURG, PA 17112
MLS# PADA2051218Listed by: KELLER WILLIAMS OF CENTRAL PA - New
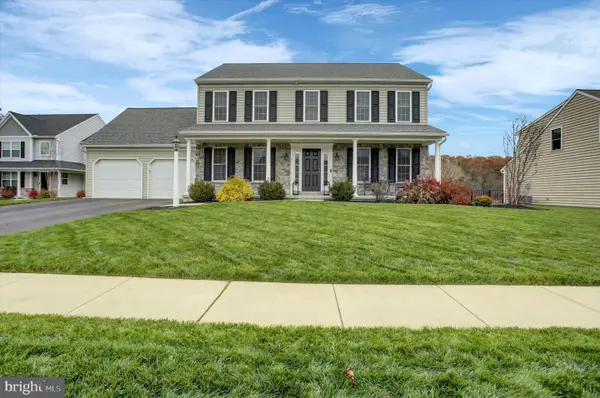 $539,900Active4 beds 3 baths2,214 sq. ft.
$539,900Active4 beds 3 baths2,214 sq. ft.7091 Beaver Spring Rd, HARRISBURG, PA 17111
MLS# PADA2051496Listed by: BERKSHIRE HATHAWAY HOMESERVICES HOMESALE REALTY - New
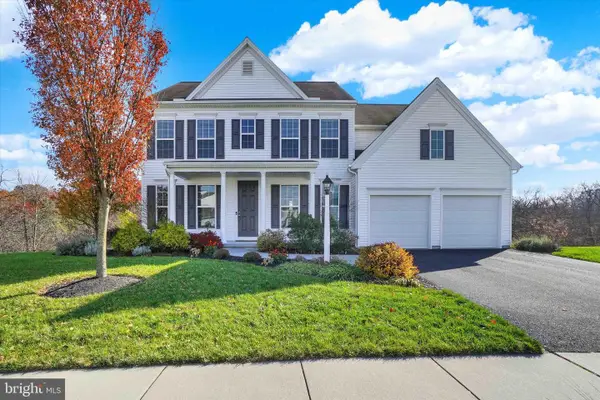 $525,000Active4 beds 4 baths3,206 sq. ft.
$525,000Active4 beds 4 baths3,206 sq. ft.7035 Woodsman Dr, HARRISBURG, PA 17111
MLS# PADA2051584Listed by: JOY DANIELS REAL ESTATE GROUP, LTD - New
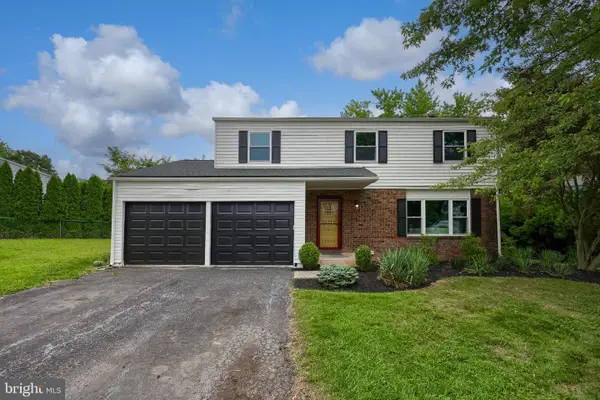 $372,000Active4 beds 3 baths1,947 sq. ft.
$372,000Active4 beds 3 baths1,947 sq. ft.728 Blue Jay Rd, HARRISBURG, PA 17111
MLS# PADA2051586Listed by: KELLER WILLIAMS ELITE - Coming Soon
 $249,900Coming Soon2 beds 3 baths
$249,900Coming Soon2 beds 3 baths3820 N Sarayo Cir, HARRISBURG, PA 17110
MLS# PADA2051510Listed by: BERKSHIRE HATHAWAY HOMESERVICES HOMESALE REALTY - Coming Soon
 $149,900Coming Soon3 beds 2 baths
$149,900Coming Soon3 beds 2 baths1110 Main St, HARRISBURG, PA 17113
MLS# PADA2051566Listed by: COLDWELL BANKER REALTY - Open Sat, 1 to 3pmNew
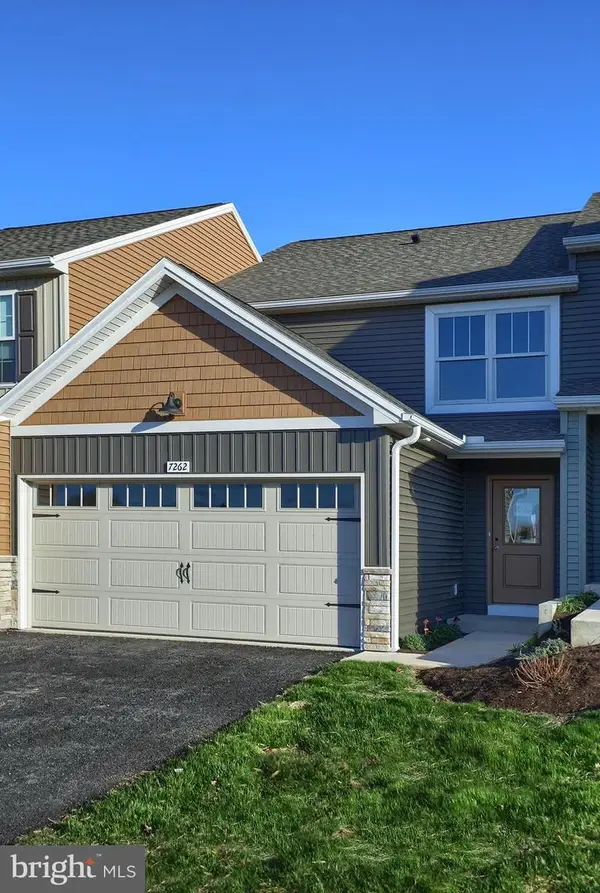 $353,665Active3 beds 3 baths2,001 sq. ft.
$353,665Active3 beds 3 baths2,001 sq. ft.7262 White Oak Blvd, HARRISBURG, PA 17112
MLS# PADA2051570Listed by: COLDWELL BANKER REALTY - Coming Soon
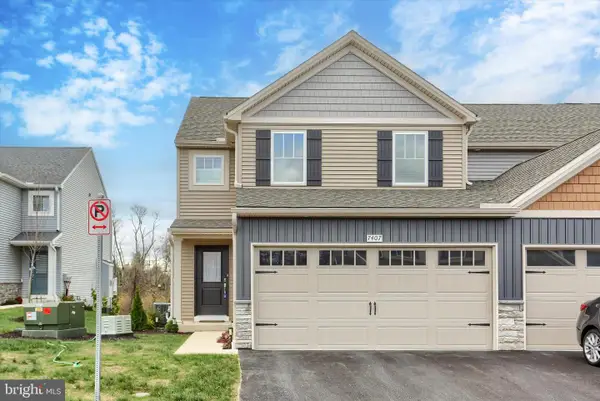 $419,900Coming Soon3 beds 4 baths
$419,900Coming Soon3 beds 4 baths7407 Red Oak Ct, HARRISBURG, PA 17112
MLS# PADA2051582Listed by: COLDWELL BANKER REALTY - New
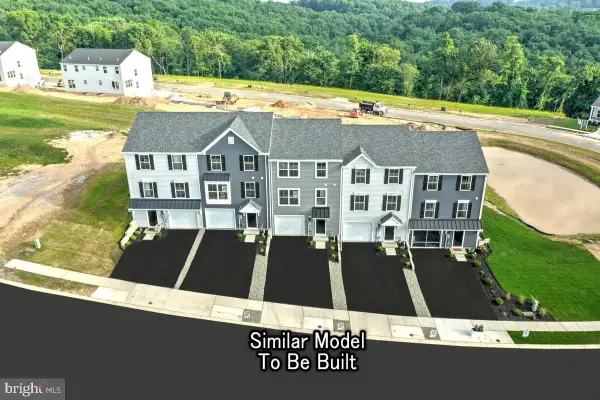 $336,990Active3 beds 3 baths1,754 sq. ft.
$336,990Active3 beds 3 baths1,754 sq. ft.1049 Ellie Ln W #lot 1105, HARRISBURG, PA 17112
MLS# PADA2051516Listed by: BERKS HOMES REALTY, LLC - New
 $144,900Active4 beds 1 baths1,742 sq. ft.
$144,900Active4 beds 1 baths1,742 sq. ft.1204 N 16th, HARRISBURG, PA 17103
MLS# PADA2051552Listed by: EXP REALTY, LLC
