403 Village Way, Harrisburg, PA 17112
Local realty services provided by:ERA Valley Realty
403 Village Way,Harrisburg, PA 17112
$489,000
- 3 Beds
- 3 Baths
- 2,540 sq. ft.
- Townhouse
- Pending
Listed by:joan may
Office:coldwell banker realty
MLS#:PADA2048972
Source:BRIGHTMLS
Price summary
- Price:$489,000
- Price per sq. ft.:$192.52
- Monthly HOA dues:$150
About this home
Welcome to the Villas of Sagewick - This is a gorgeous and charming ranch style townhome with an open floor plan and finished lower level. This one floor living home is in move-in condition and has been meticulously maintained. It offers a modern and comfortable layout. Friends and family enter into a large foyer flowing into the heart of the home. The arched doorways add a touch of class throughout. Today's lifestyle is what this home features with the kitchen, dining area and living room open to each other. The living room features a vaulted ceiling and cozy gas fireplace for winter evenings and also provides an inviting focal point. The dining room is perfect for formal entertaining or enjoying a casual meal. The kitchen has newer appliances and features an island with seating for a quick bite to eat. All of the upgraded lighting gives this home a unique feel that will be appreciated by the most discriminating buyer. The primary bedroom/bath suite is on the main floor. The bedroom is generous in size, has a large walk-in closet and bath with a walk-in shower, dual vanity and ceramic flooring. The second bedroom is adjacent to a second full bath for guests or used as an office. The 3rd bedroom also makes a nice office. The laundry is on the main floor. But that's not all. The finished lower level has a fabulous family/media room, 4th bedroom or office and another full bath. The combined total finished living space is 2,540 square feet. There are two large storage areas and walk-in closet if you are downsizing. The screened porch and EP Henry paver patio is perfect or outdoor enjoyment. The rear is completely private. The 2-car garage is another amenity that is rare in townhouses and offers convenience and auto protection from the elements. The architecture style with the stone accents create a pleasant area to come home to. Enjoy a beautiful home that is conveniently located in West Hanover Township that is close to major highways, Hershey, shopping and restaurants.
A perfect place to enjoy maintenance free living.
Contact an agent
Home facts
- Year built:2007
- Listing ID #:PADA2048972
- Added:30 day(s) ago
- Updated:September 27, 2025 at 07:29 AM
Rooms and interior
- Bedrooms:3
- Total bathrooms:3
- Full bathrooms:3
- Living area:2,540 sq. ft.
Heating and cooling
- Cooling:Central A/C
- Heating:Forced Air, Natural Gas
Structure and exterior
- Roof:Asphalt, Fiberglass
- Year built:2007
- Building area:2,540 sq. ft.
- Lot area:0.2 Acres
Schools
- High school:CENTRAL DAUPHIN
- Middle school:CENTRAL DAUPHIN
Utilities
- Water:Public
- Sewer:Grinder Pump, Public Sewer
Finances and disclosures
- Price:$489,000
- Price per sq. ft.:$192.52
- Tax amount:$6,628 (2025)
New listings near 403 Village Way
- New
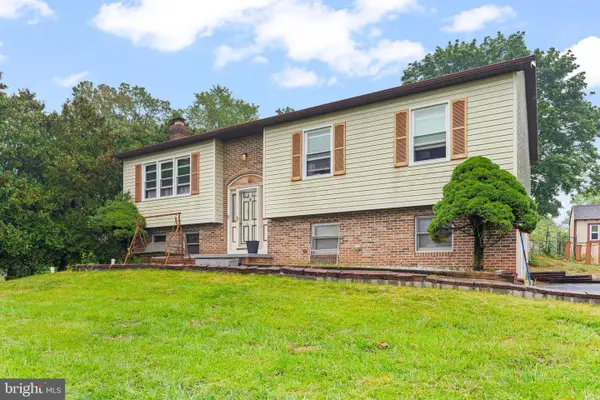 $275,000Active4 beds 3 baths1,246 sq. ft.
$275,000Active4 beds 3 baths1,246 sq. ft.6221 Hocker, HARRISBURG, PA 17111
MLS# PADA2049678Listed by: KELLER WILLIAMS OF CENTRAL PA - Coming Soon
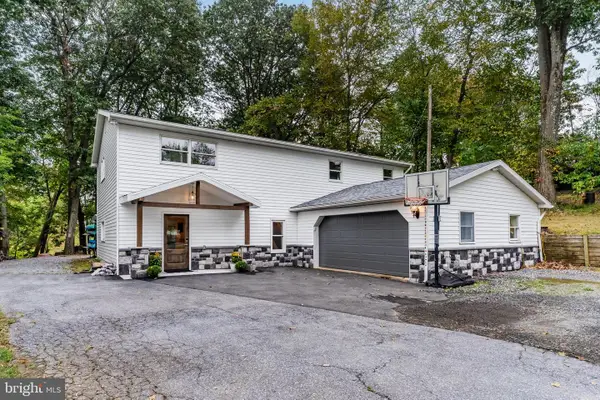 $499,900Coming Soon4 beds 3 baths
$499,900Coming Soon4 beds 3 baths3849 N Progress Ave, HARRISBURG, PA 17110
MLS# PADA2047844Listed by: KELLER WILLIAMS OF CENTRAL PA - New
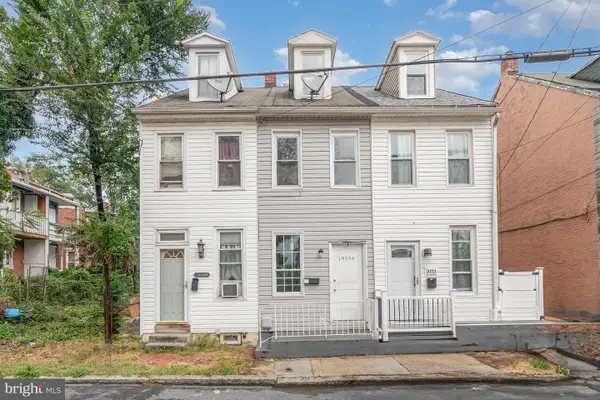 $115,000Active3 beds 1 baths931 sq. ft.
$115,000Active3 beds 1 baths931 sq. ft.1933-1/2 Logan St, HARRISBURG, PA 17102
MLS# PADA2050074Listed by: RE/MAX CORNERSTONE - New
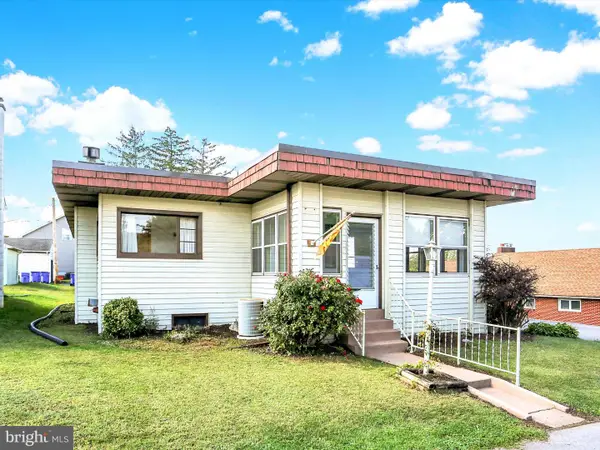 $172,900Active3 beds 1 baths1,680 sq. ft.
$172,900Active3 beds 1 baths1,680 sq. ft.1275 3rd St, HARRISBURG, PA 17113
MLS# PADA2049872Listed by: KELLER WILLIAMS OF CENTRAL PA - New
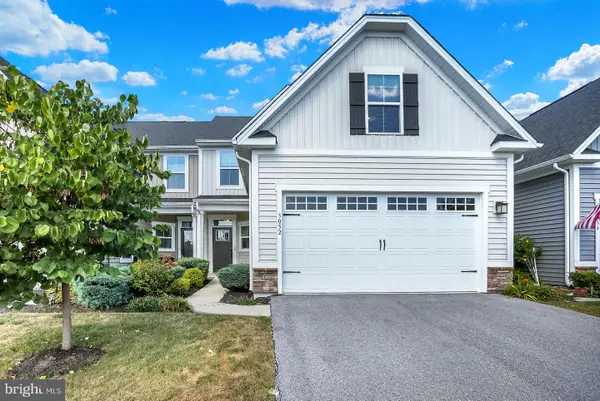 $424,900Active4 beds 4 baths3,155 sq. ft.
$424,900Active4 beds 4 baths3,155 sq. ft.3052 Lorelai Dr, HARRISBURG, PA 17112
MLS# PADA2049714Listed by: COLDWELL BANKER REALTY - New
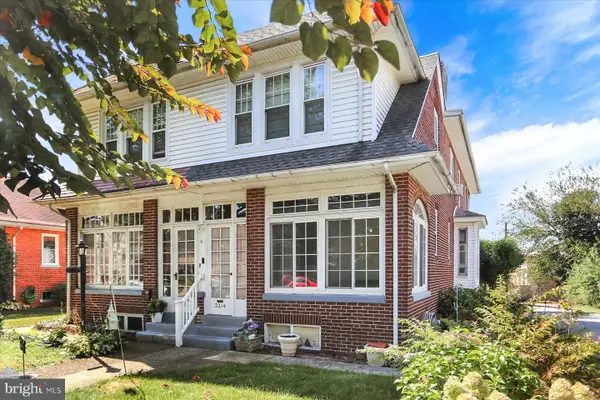 $139,900Active3 beds 1 baths1,472 sq. ft.
$139,900Active3 beds 1 baths1,472 sq. ft.3214 N 3rd St, HARRISBURG, PA 17110
MLS# PADA2050032Listed by: BERKSHIRE HATHAWAY HOMESERVICES HOMESALE REALTY - New
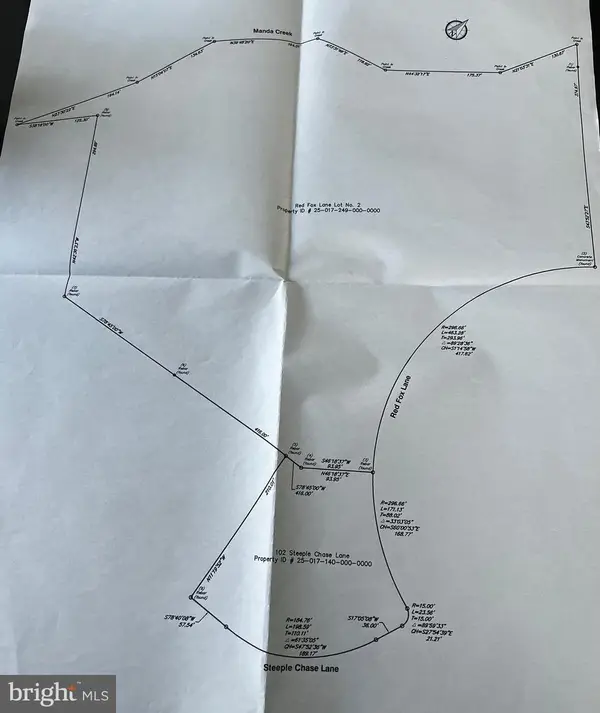 $250,000Active8.18 Acres
$250,000Active8.18 Acres00 Red Fox Lane Lot #2, HARRISBURG, PA 17112
MLS# PADA2050068Listed by: IRON VALLEY REAL ESTATE OF CENTRAL PA - New
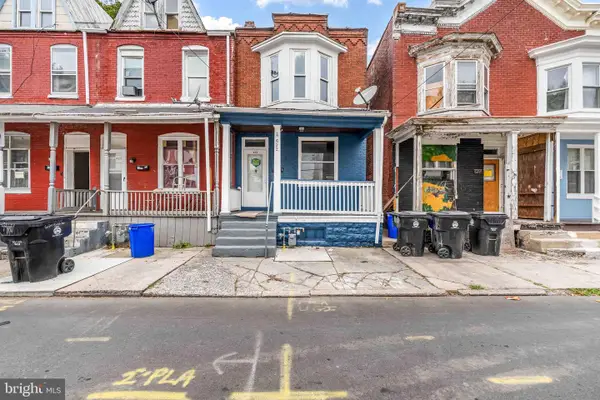 $120,000Active3 beds 1 baths1,320 sq. ft.
$120,000Active3 beds 1 baths1,320 sq. ft.622 Ross St, HARRISBURG, PA 17110
MLS# PADA2050036Listed by: COLDWELL BANKER REALTY - New
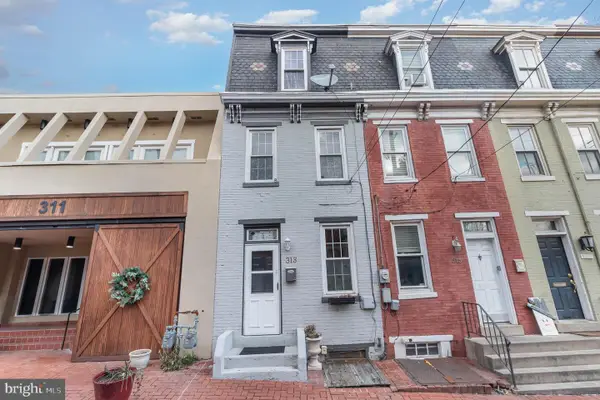 $170,000Active3 beds 1 baths1,400 sq. ft.
$170,000Active3 beds 1 baths1,400 sq. ft.313 S River St, HARRISBURG, PA 17104
MLS# PADA2050046Listed by: COLDWELL BANKER REALTY - Coming Soon
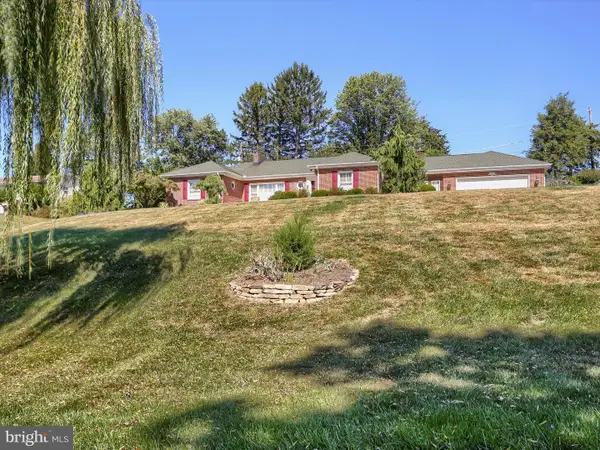 $459,900Coming Soon4 beds 3 baths
$459,900Coming Soon4 beds 3 baths4102 Crestview Rd, HARRISBURG, PA 17112
MLS# PADA2049404Listed by: KELLER WILLIAMS OF CENTRAL PA
