4131 Wimbledon Dr, Harrisburg, PA 17112
Local realty services provided by:ERA Martin Associates
4131 Wimbledon Dr,Harrisburg, PA 17112
$420,000
- 3 Beds
- 4 Baths
- 2,162 sq. ft.
- Single family
- Active
Listed by:gary s. forro
Office:re/max delta group, inc.
MLS#:PADA2049656
Source:BRIGHTMLS
Price summary
- Price:$420,000
- Price per sq. ft.:$194.26
About this home
Home is Under Contract! This beautiful and well-maintained updated contemporary home is located in the Forest Hills community and falls within the Central Dauphin High School area. The property includes three bedrooms and three and a half bathrooms with an open floor plan and vaulted ceilings. Several upgrades have been completed, including a full remodel of the primary bathroom in 2023, featuring a freestanding soaking tub, frameless walk-in shower with dual heads, quartz countertops, soft-close cabinets, double sinks with a makeup area. In 2015, the kitchen was renovated with new soft-close cabinets, Absolute Black Granite countertops, tile backsplash, double oven, gas cooktop, and stainless-steel appliances. The living room contains a split-face rock gas fireplace, while the sunken family room features a vaulted ceiling and surround sound system. Custom Hunter Douglas blinds and hardwood flooring are present on the first floor. There is a powder room on the first floor, as well as a sink in the mudroom that provides access to the garage. The oversized garage accommodates two cars and has space for a workbench and additional storage shelving.
The backyard is landscaped and fenced, including two paver patios, a Japanese fountain, herb garden, mature trees and shrubs, an awning, and a 12 x 8 storage shed. Currently, the third bedroom is used as an office and laundry room, but there are hookups available in the lower level if someone wants to use it as a bedroom. The home has a high efficiency HVAC system and water heater installed in 2022. With natural gas heating, making this home very economical. Pella windows with integrated shades are installed mostly throughout. This property offers both privacy and accessibility, being near interstate highways, grocery stores, banks, and restaurants. It is priced competitively and scheduling an appointment is highly recommended.
Contact an agent
Home facts
- Year built:1988
- Listing ID #:PADA2049656
- Added:9 day(s) ago
- Updated:September 29, 2025 at 03:30 AM
Rooms and interior
- Bedrooms:3
- Total bathrooms:4
- Full bathrooms:3
- Half bathrooms:1
- Living area:2,162 sq. ft.
Heating and cooling
- Cooling:Central A/C
- Heating:90% Forced Air, Natural Gas
Structure and exterior
- Roof:Architectural Shingle
- Year built:1988
- Building area:2,162 sq. ft.
- Lot area:0.29 Acres
Schools
- High school:CENTRAL DAUPHIN
- Middle school:LINGLESTOWN
- Elementary school:NORTH SIDE
Utilities
- Water:Public
- Sewer:Public Sewer
Finances and disclosures
- Price:$420,000
- Price per sq. ft.:$194.26
- Tax amount:$5,806 (2025)
New listings near 4131 Wimbledon Dr
- New
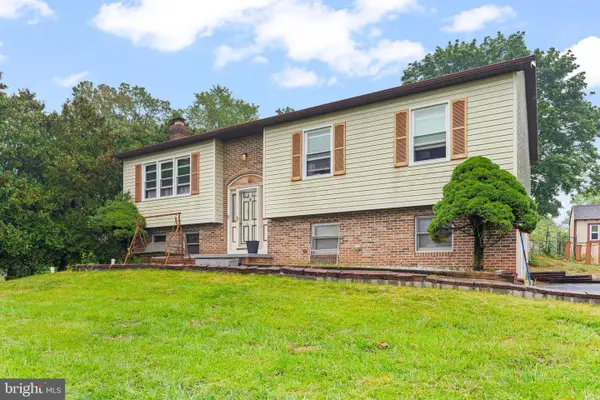 $275,000Active4 beds 3 baths1,246 sq. ft.
$275,000Active4 beds 3 baths1,246 sq. ft.6221 Hocker, HARRISBURG, PA 17111
MLS# PADA2049678Listed by: KELLER WILLIAMS OF CENTRAL PA - Coming SoonOpen Sun, 1 to 3pm
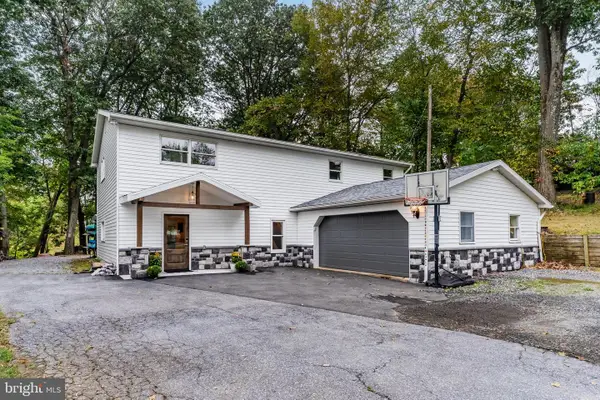 $499,900Coming Soon4 beds 3 baths
$499,900Coming Soon4 beds 3 baths3849 N Progress Ave, HARRISBURG, PA 17110
MLS# PADA2047844Listed by: KELLER WILLIAMS OF CENTRAL PA - New
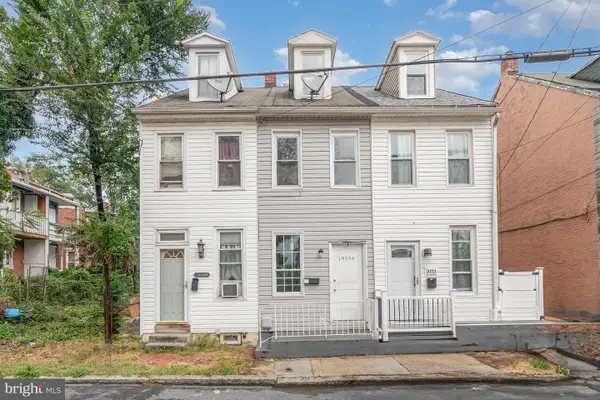 $115,000Active3 beds 1 baths931 sq. ft.
$115,000Active3 beds 1 baths931 sq. ft.1933-1/2 Logan St, HARRISBURG, PA 17102
MLS# PADA2050074Listed by: RE/MAX CORNERSTONE - New
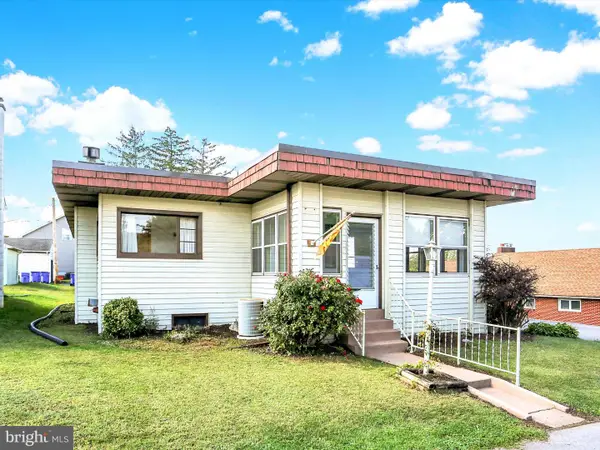 $172,900Active3 beds 1 baths1,680 sq. ft.
$172,900Active3 beds 1 baths1,680 sq. ft.1275 3rd St, HARRISBURG, PA 17113
MLS# PADA2049872Listed by: KELLER WILLIAMS OF CENTRAL PA - New
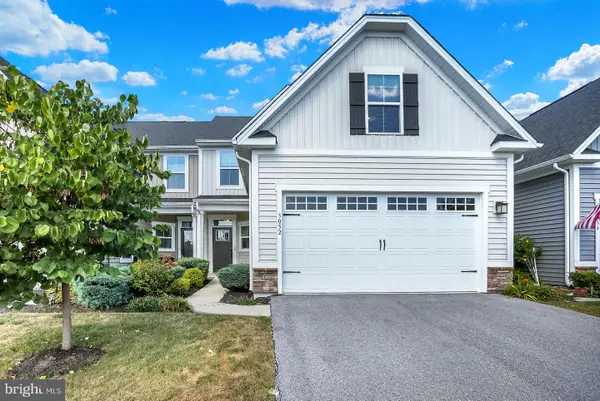 $424,900Active4 beds 4 baths3,155 sq. ft.
$424,900Active4 beds 4 baths3,155 sq. ft.3052 Lorelai Dr, HARRISBURG, PA 17112
MLS# PADA2049714Listed by: COLDWELL BANKER REALTY - New
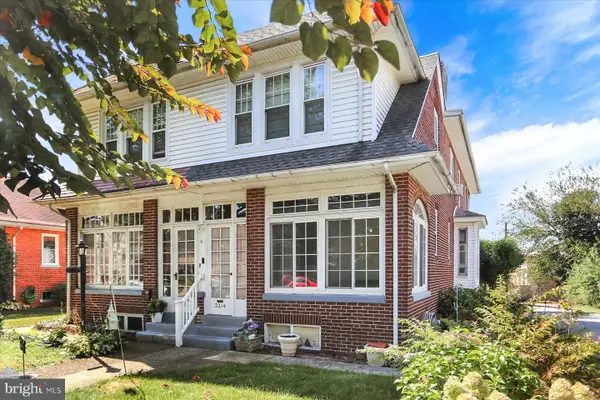 $139,900Active3 beds 1 baths1,472 sq. ft.
$139,900Active3 beds 1 baths1,472 sq. ft.3214 N 3rd St, HARRISBURG, PA 17110
MLS# PADA2050032Listed by: BERKSHIRE HATHAWAY HOMESERVICES HOMESALE REALTY - New
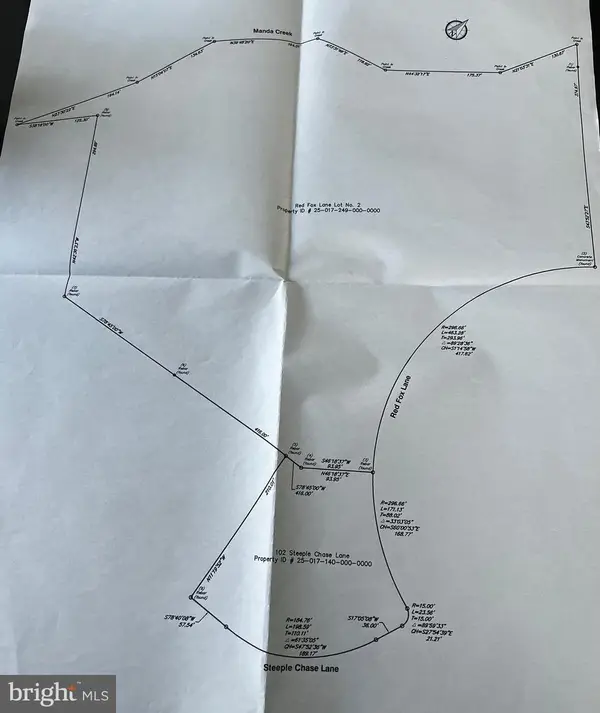 $250,000Active8.18 Acres
$250,000Active8.18 Acres00 Red Fox Lane Lot #2, HARRISBURG, PA 17112
MLS# PADA2050068Listed by: IRON VALLEY REAL ESTATE OF CENTRAL PA - New
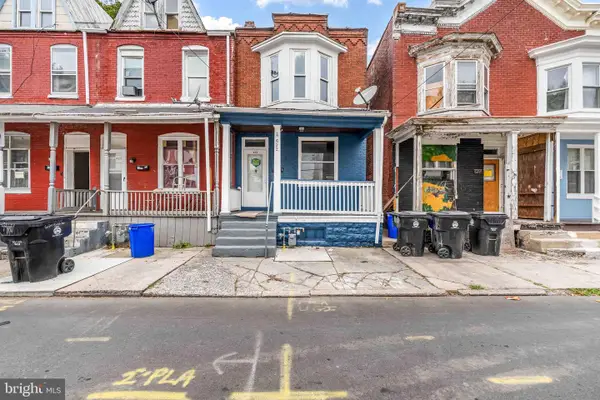 $120,000Active3 beds 1 baths1,320 sq. ft.
$120,000Active3 beds 1 baths1,320 sq. ft.622 Ross St, HARRISBURG, PA 17110
MLS# PADA2050036Listed by: COLDWELL BANKER REALTY - New
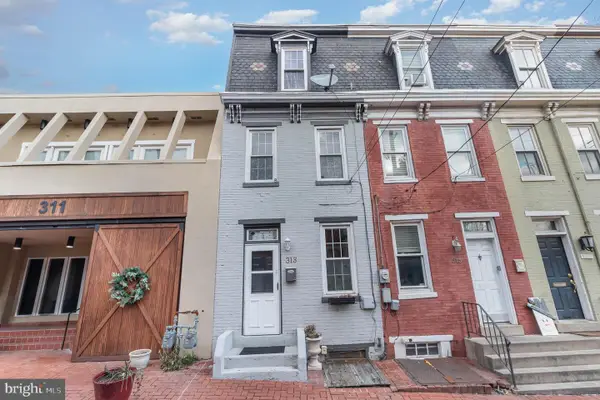 $170,000Active3 beds 1 baths1,400 sq. ft.
$170,000Active3 beds 1 baths1,400 sq. ft.313 S River St, HARRISBURG, PA 17104
MLS# PADA2050046Listed by: COLDWELL BANKER REALTY - Coming Soon
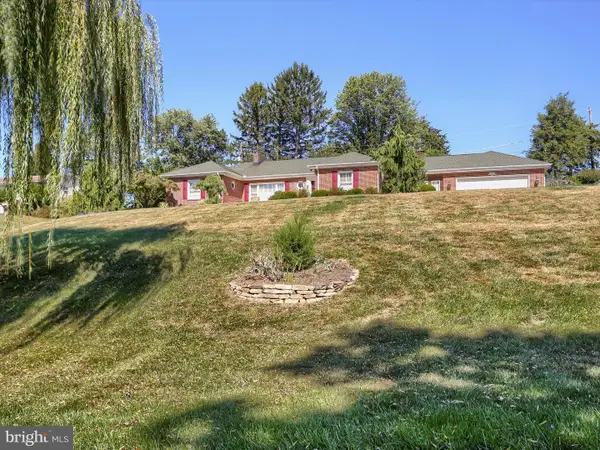 $459,900Coming Soon4 beds 3 baths
$459,900Coming Soon4 beds 3 baths4102 Crestview Rd, HARRISBURG, PA 17112
MLS# PADA2049404Listed by: KELLER WILLIAMS OF CENTRAL PA
