419 Princeton Rd, Harrisburg, PA 17111
Local realty services provided by:ERA Valley Realty
419 Princeton Rd,Harrisburg, PA 17111
$475,000
- 4 Beds
- 3 Baths
- 3,772 sq. ft.
- Single family
- Active
Listed by:hope koperna
Office:coldwell banker realty
MLS#:PADA2049070
Source:BRIGHTMLS
Price summary
- Price:$475,000
- Price per sq. ft.:$125.93
About this home
Situated in the charming community of Ivy Ridge, this traditional single-family home spans over 2,400 square feet. The first floor boasts a cozy family room complete with a fireplace, alongside a versatile flex room that can serve as a home office or playroom. The spacious kitchen features an open floor plan that flows into a bright breakfast nook or sunroom, which is enhanced by sliding glass doors that lead to a generous deck.
Additionally, the first floor includes a separate dining room and a convenient powder room. Upstairs, you'll find four bedrooms and two bathrooms, including a primary suite that offers its own full bathroom and a large walk-in closet. The walkout lower level is ready for your personal touch, providing endless potential.
Completing this home is a two-car garage. With its thoughtful layout, this residence is an ideal choice for anyone looking for a comfortable and practical living space.
Contact an agent
Home facts
- Year built:2012
- Listing ID #:PADA2049070
- Added:29 day(s) ago
- Updated:September 28, 2025 at 02:08 PM
Rooms and interior
- Bedrooms:4
- Total bathrooms:3
- Full bathrooms:2
- Half bathrooms:1
- Living area:3,772 sq. ft.
Heating and cooling
- Cooling:Central A/C
- Heating:Natural Gas
Structure and exterior
- Year built:2012
- Building area:3,772 sq. ft.
- Lot area:0.23 Acres
Schools
- High school:CENTRAL DAUPHIN EAST
- Middle school:SWATARA
- Elementary school:TRI-COMMUNITY
Utilities
- Water:Public
- Sewer:Public Sewer
Finances and disclosures
- Price:$475,000
- Price per sq. ft.:$125.93
- Tax amount:$6,774 (2025)
New listings near 419 Princeton Rd
- New
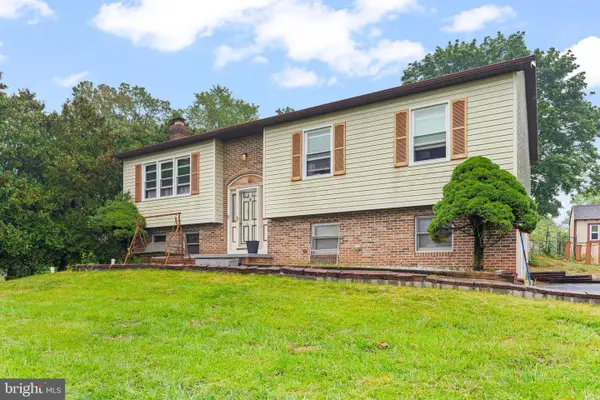 $275,000Active4 beds 3 baths1,246 sq. ft.
$275,000Active4 beds 3 baths1,246 sq. ft.6221 Hocker, HARRISBURG, PA 17111
MLS# PADA2049678Listed by: KELLER WILLIAMS OF CENTRAL PA - Coming SoonOpen Sun, 1 to 3pm
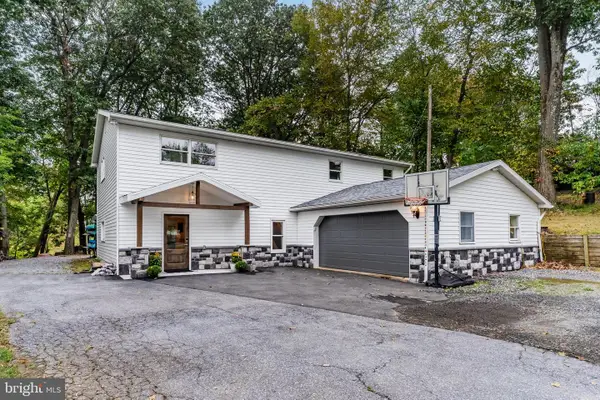 $499,900Coming Soon4 beds 3 baths
$499,900Coming Soon4 beds 3 baths3849 N Progress Ave, HARRISBURG, PA 17110
MLS# PADA2047844Listed by: KELLER WILLIAMS OF CENTRAL PA - New
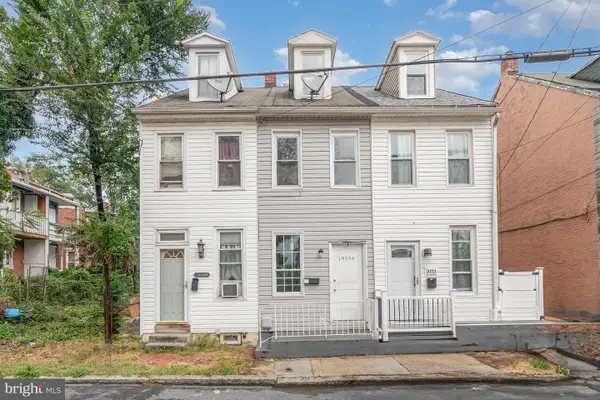 $115,000Active3 beds 1 baths931 sq. ft.
$115,000Active3 beds 1 baths931 sq. ft.1933-1/2 Logan St, HARRISBURG, PA 17102
MLS# PADA2050074Listed by: RE/MAX CORNERSTONE - New
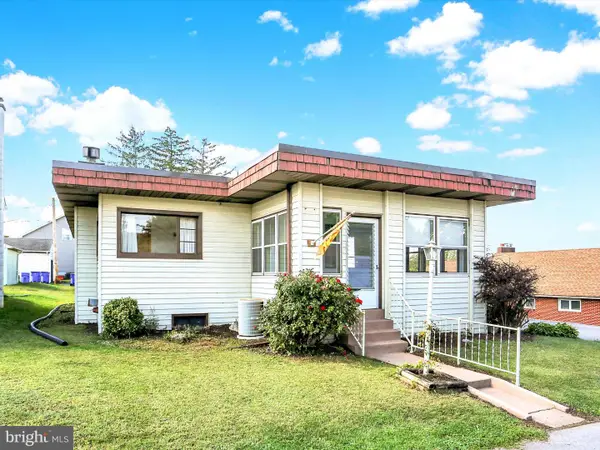 $172,900Active3 beds 1 baths1,680 sq. ft.
$172,900Active3 beds 1 baths1,680 sq. ft.1275 3rd St, HARRISBURG, PA 17113
MLS# PADA2049872Listed by: KELLER WILLIAMS OF CENTRAL PA - New
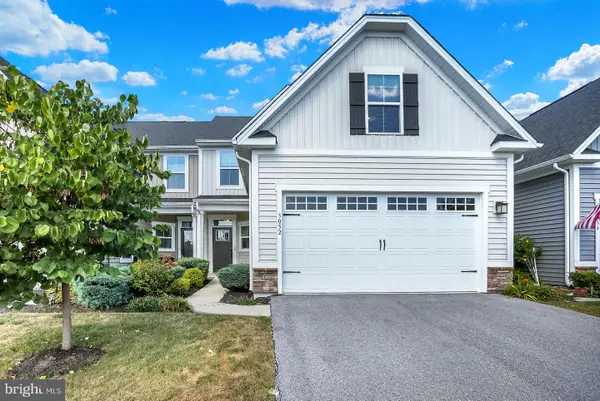 $424,900Active4 beds 4 baths3,155 sq. ft.
$424,900Active4 beds 4 baths3,155 sq. ft.3052 Lorelai Dr, HARRISBURG, PA 17112
MLS# PADA2049714Listed by: COLDWELL BANKER REALTY - New
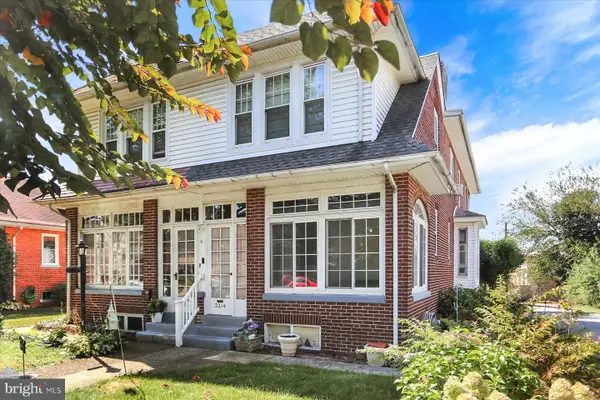 $139,900Active3 beds 1 baths1,472 sq. ft.
$139,900Active3 beds 1 baths1,472 sq. ft.3214 N 3rd St, HARRISBURG, PA 17110
MLS# PADA2050032Listed by: BERKSHIRE HATHAWAY HOMESERVICES HOMESALE REALTY - New
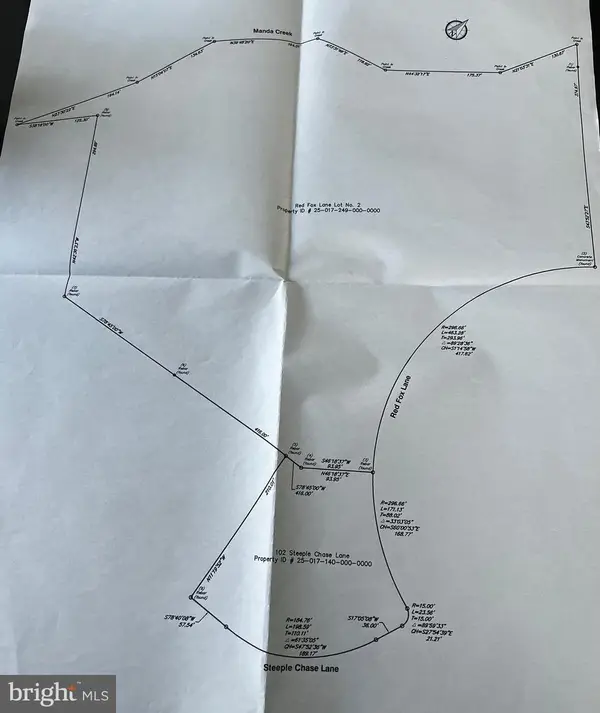 $250,000Active8.18 Acres
$250,000Active8.18 Acres00 Red Fox Lane Lot #2, HARRISBURG, PA 17112
MLS# PADA2050068Listed by: IRON VALLEY REAL ESTATE OF CENTRAL PA - New
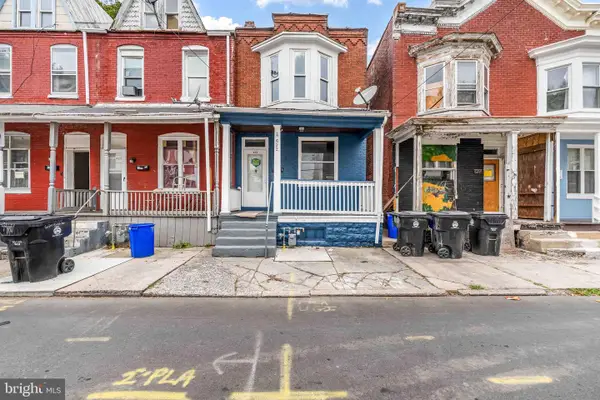 $120,000Active3 beds 1 baths1,320 sq. ft.
$120,000Active3 beds 1 baths1,320 sq. ft.622 Ross St, HARRISBURG, PA 17110
MLS# PADA2050036Listed by: COLDWELL BANKER REALTY - New
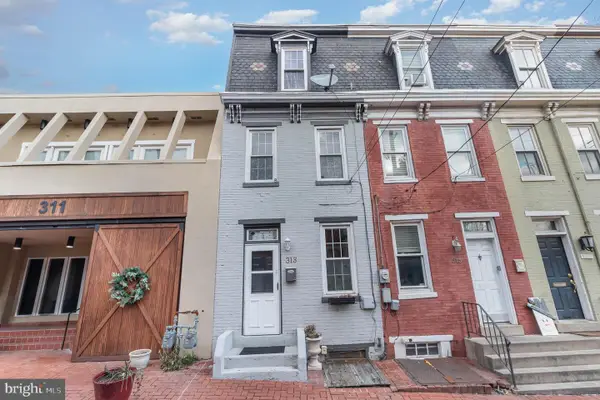 $170,000Active3 beds 1 baths1,400 sq. ft.
$170,000Active3 beds 1 baths1,400 sq. ft.313 S River St, HARRISBURG, PA 17104
MLS# PADA2050046Listed by: COLDWELL BANKER REALTY - Coming Soon
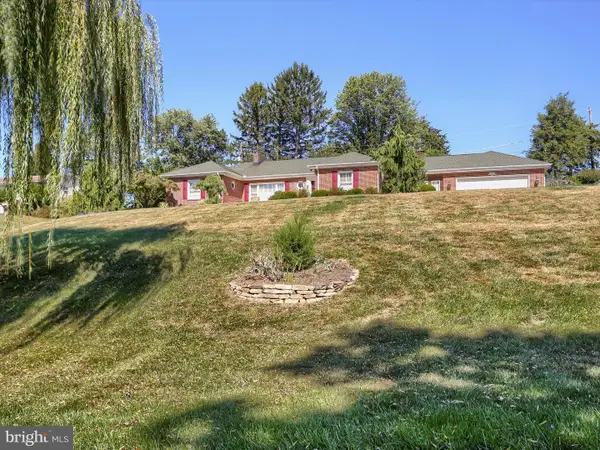 $459,900Coming Soon4 beds 3 baths
$459,900Coming Soon4 beds 3 baths4102 Crestview Rd, HARRISBURG, PA 17112
MLS# PADA2049404Listed by: KELLER WILLIAMS OF CENTRAL PA
