4648 Margarets Dr, Harrisburg, PA 17110
Local realty services provided by:ERA Cole Realty
4648 Margarets Dr,Harrisburg, PA 17110
$280,000
- 3 Beds
- 3 Baths
- - sq. ft.
- Townhouse
- Pending
Listed by: george peslis
Office: turn key realty group
MLS#:PADA2049868
Source:BRIGHTMLS
Price summary
- Price:$280,000
- Monthly HOA dues:$170
About this home
Welcome to this beautifully maintained end-unit townhouse offering the perfect blend of comfort, style, and convenience. Featuring 3 spacious bedrooms and 2.5 bathrooms, this home is ideal for families, professionals, or anyone looking for low-maintenance living with plenty of space.
The bright and airy layout boasts abundant natural light, thanks to extra windows only found in end units. The open-concept main floor includes a modern kitchen, a cozy living area, and a convenient powder room—perfect for entertaining or everyday living.
Upstairs, you'll find a generous primary suite with a private en-suite bathroom, two additional bedrooms, and a full bath. Additional highlights include ample storage, a private outdoor space, and assigned parking. Walking distance to Boyd Park.
Centrally located, this home is just minutes from shopping centers, dining, schools, and major highways, making your daily commute and errands a breeze.
With an EV charger installed in the garage and cat 6 cables ran throughout the house, ready for your electric cars or working from home!
Don’t miss this opportunity to own a desirable end-unit in a sought-after location!
Contact an agent
Home facts
- Year built:2011
- Listing ID #:PADA2049868
- Added:50 day(s) ago
- Updated:November 14, 2025 at 08:40 AM
Rooms and interior
- Bedrooms:3
- Total bathrooms:3
- Full bathrooms:2
- Half bathrooms:1
Heating and cooling
- Cooling:Central A/C
- Heating:Forced Air, Natural Gas
Structure and exterior
- Roof:Asphalt, Fiberglass
- Year built:2011
- Lot area:0.13 Acres
Schools
- High school:SUSQUEHANNA TOWNSHIP
Utilities
- Water:Public
- Sewer:Public Sewer
Finances and disclosures
- Price:$280,000
- Tax amount:$6,181 (2025)
New listings near 4648 Margarets Dr
- New
 $269,900Active3 beds 3 baths1,440 sq. ft.
$269,900Active3 beds 3 baths1,440 sq. ft.270 Buckley Dr, HARRISBURG, PA 17112
MLS# PADA2051218Listed by: KELLER WILLIAMS OF CENTRAL PA - New
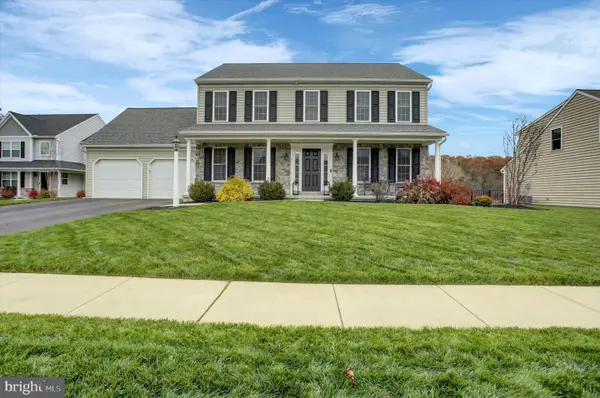 $539,900Active4 beds 3 baths2,214 sq. ft.
$539,900Active4 beds 3 baths2,214 sq. ft.7091 Beaver Spring Rd, HARRISBURG, PA 17111
MLS# PADA2051496Listed by: BERKSHIRE HATHAWAY HOMESERVICES HOMESALE REALTY - New
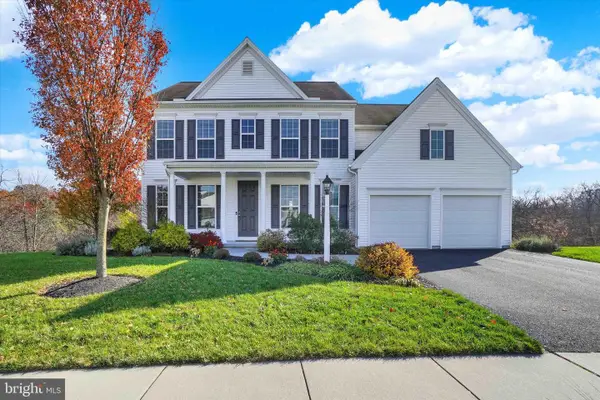 $525,000Active4 beds 4 baths3,206 sq. ft.
$525,000Active4 beds 4 baths3,206 sq. ft.7035 Woodsman Dr, HARRISBURG, PA 17111
MLS# PADA2051584Listed by: JOY DANIELS REAL ESTATE GROUP, LTD - New
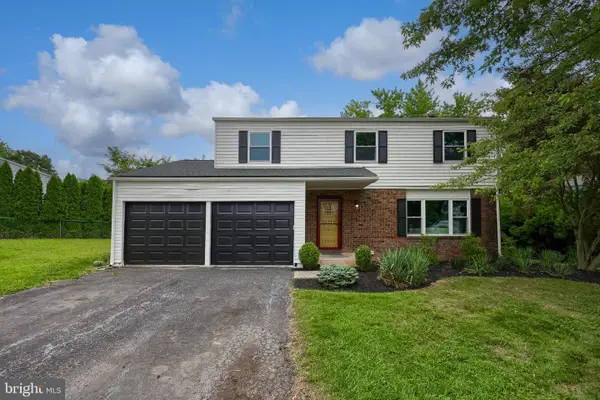 $372,000Active4 beds 3 baths1,947 sq. ft.
$372,000Active4 beds 3 baths1,947 sq. ft.728 Blue Jay Rd, HARRISBURG, PA 17111
MLS# PADA2051586Listed by: KELLER WILLIAMS ELITE - Coming Soon
 $249,900Coming Soon2 beds 3 baths
$249,900Coming Soon2 beds 3 baths3820 N Sarayo Cir, HARRISBURG, PA 17110
MLS# PADA2051510Listed by: BERKSHIRE HATHAWAY HOMESERVICES HOMESALE REALTY - Coming Soon
 $149,900Coming Soon3 beds 2 baths
$149,900Coming Soon3 beds 2 baths1110 Main St, HARRISBURG, PA 17113
MLS# PADA2051566Listed by: COLDWELL BANKER REALTY - Open Sat, 1 to 3pmNew
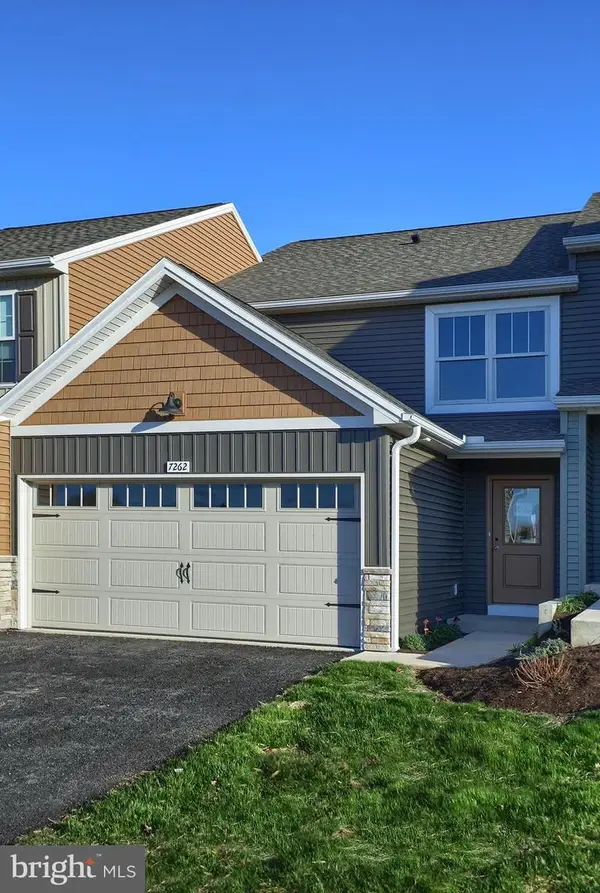 $353,665Active3 beds 3 baths2,001 sq. ft.
$353,665Active3 beds 3 baths2,001 sq. ft.7262 White Oak Blvd, HARRISBURG, PA 17112
MLS# PADA2051570Listed by: COLDWELL BANKER REALTY - Coming Soon
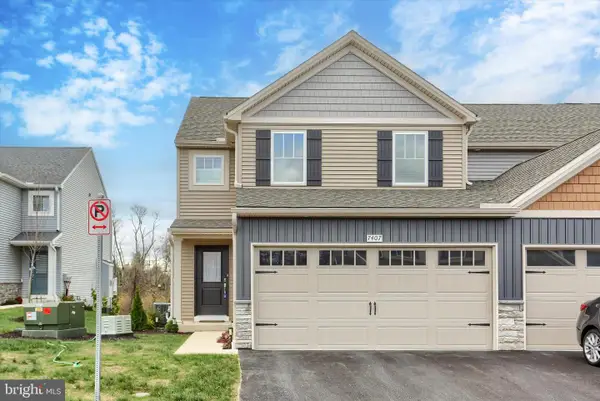 $419,900Coming Soon3 beds 4 baths
$419,900Coming Soon3 beds 4 baths7407 Red Oak Ct, HARRISBURG, PA 17112
MLS# PADA2051582Listed by: COLDWELL BANKER REALTY - New
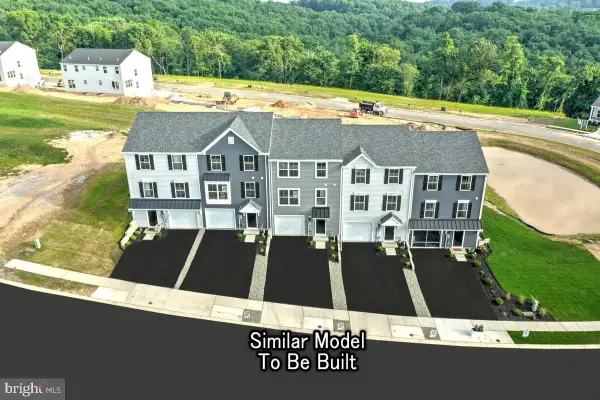 $336,990Active3 beds 3 baths1,754 sq. ft.
$336,990Active3 beds 3 baths1,754 sq. ft.1049 Ellie Ln W #lot 1105, HARRISBURG, PA 17112
MLS# PADA2051516Listed by: BERKS HOMES REALTY, LLC - New
 $144,900Active4 beds 1 baths1,742 sq. ft.
$144,900Active4 beds 1 baths1,742 sq. ft.1204 N 16th, HARRISBURG, PA 17103
MLS# PADA2051552Listed by: EXP REALTY, LLC
