504 Waverly Rd, Harrisburg, PA 17109
Local realty services provided by:ERA Reed Realty, Inc.
504 Waverly Rd,Harrisburg, PA 17109
$300,000
- 4 Beds
- 3 Baths
- 2,258 sq. ft.
- Single family
- Active
Listed by:sherry enterline
Office:keller williams realty
MLS#:PADA2049858
Source:BRIGHTMLS
Price summary
- Price:$300,000
- Price per sq. ft.:$132.86
About this home
This solid brick home has been lovingly maintained and thoughtfully updated. It features replacement windows, a new roof, and a custom cherry kitchen with a built-in workstation and dining area. Off the kitchen, a spacious family room offers an additional dining area and three walls of windows that bring in natural light and overlook the large backyard. The formal living room is highlighted by a charming wood-burning fireplace, while beautiful hardwood floors run throughout the home. Upstairs, you’ll find two generous bedrooms—each with small walk-in closets, additional storage, and built-ins—plus a second full bath. On the main level you'll find two additional bedrooms and a spacious powder room. The basement adds even more versatility with a full bath featuring a tiled walk-in shower, a laundry area with both electric and gas dryer hookups, and a utility sink as well as a large counter for folding clothes and storage. Dry and clean, this space is ready to be finished for extra living space or enjoyed as a playroom or hangout. Efficient and economical gas heating will save you $'s on your monthly heating costs. An oversized one-car garage offers an insulated door with automatic opener and a side door for convenience. Nestled on a quiet street, the neighborhood is perfect for walking or biking, and its location provides easy access to everyday amenities.
Contact an agent
Home facts
- Year built:1950
- Listing ID #:PADA2049858
- Added:4 day(s) ago
- Updated:September 28, 2025 at 01:56 PM
Rooms and interior
- Bedrooms:4
- Total bathrooms:3
- Full bathrooms:2
- Half bathrooms:1
- Living area:2,258 sq. ft.
Heating and cooling
- Cooling:Ductless/Mini-Split, Window Unit(s)
- Heating:Baseboard - Hot Water, Natural Gas
Structure and exterior
- Roof:Architectural Shingle
- Year built:1950
- Building area:2,258 sq. ft.
- Lot area:0.33 Acres
Schools
- High school:SUSQUEHANNA TOWNSHIP
Utilities
- Water:Public
- Sewer:Public Sewer
Finances and disclosures
- Price:$300,000
- Price per sq. ft.:$132.86
- Tax amount:$4,237 (2025)
New listings near 504 Waverly Rd
- New
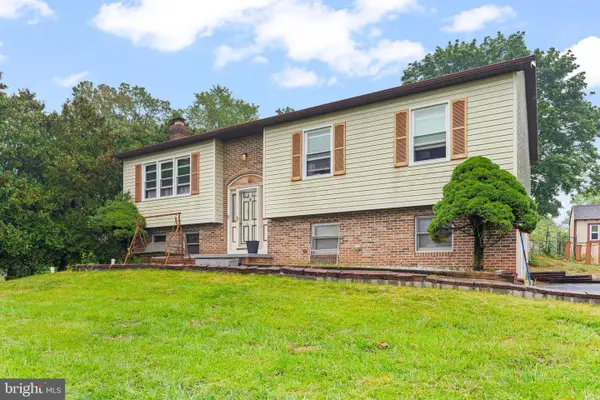 $275,000Active4 beds 3 baths1,246 sq. ft.
$275,000Active4 beds 3 baths1,246 sq. ft.6221 Hocker, HARRISBURG, PA 17111
MLS# PADA2049678Listed by: KELLER WILLIAMS OF CENTRAL PA - Coming SoonOpen Sun, 1 to 3pm
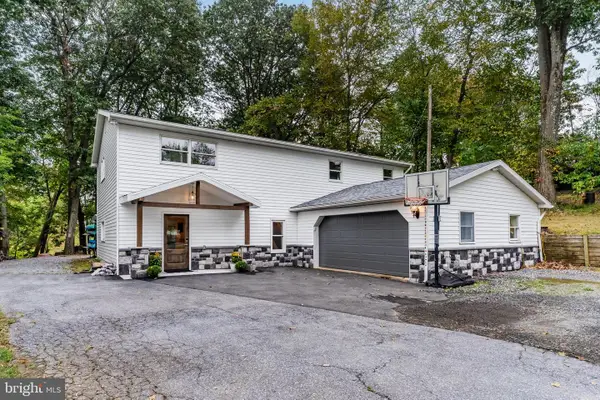 $499,900Coming Soon4 beds 3 baths
$499,900Coming Soon4 beds 3 baths3849 N Progress Ave, HARRISBURG, PA 17110
MLS# PADA2047844Listed by: KELLER WILLIAMS OF CENTRAL PA - New
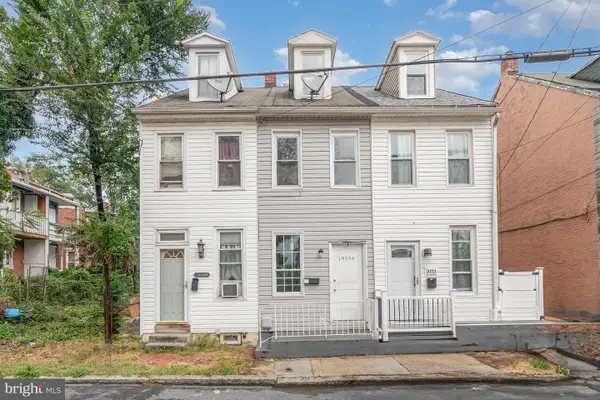 $115,000Active3 beds 1 baths931 sq. ft.
$115,000Active3 beds 1 baths931 sq. ft.1933-1/2 Logan St, HARRISBURG, PA 17102
MLS# PADA2050074Listed by: RE/MAX CORNERSTONE - New
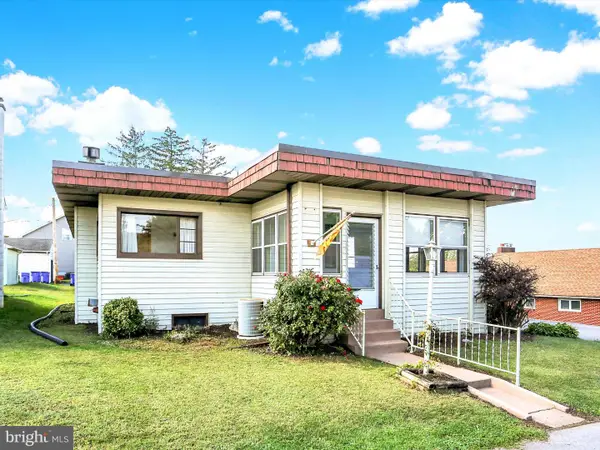 $172,900Active3 beds 1 baths1,680 sq. ft.
$172,900Active3 beds 1 baths1,680 sq. ft.1275 3rd St, HARRISBURG, PA 17113
MLS# PADA2049872Listed by: KELLER WILLIAMS OF CENTRAL PA - New
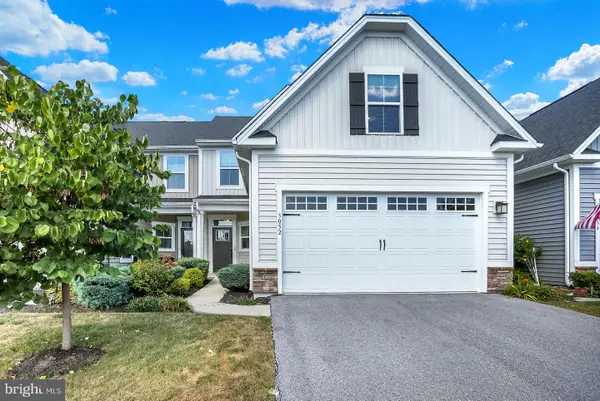 $424,900Active4 beds 4 baths3,155 sq. ft.
$424,900Active4 beds 4 baths3,155 sq. ft.3052 Lorelai Dr, HARRISBURG, PA 17112
MLS# PADA2049714Listed by: COLDWELL BANKER REALTY - New
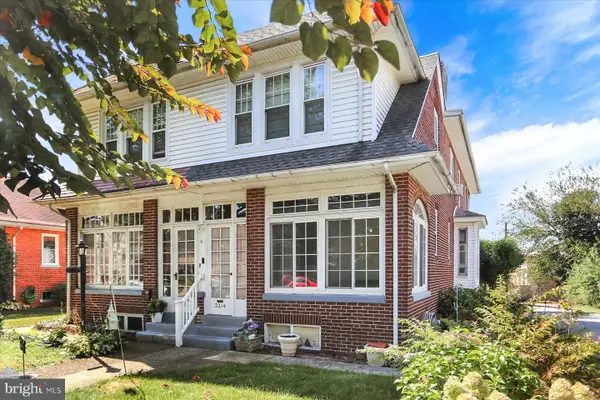 $139,900Active3 beds 1 baths1,472 sq. ft.
$139,900Active3 beds 1 baths1,472 sq. ft.3214 N 3rd St, HARRISBURG, PA 17110
MLS# PADA2050032Listed by: BERKSHIRE HATHAWAY HOMESERVICES HOMESALE REALTY - New
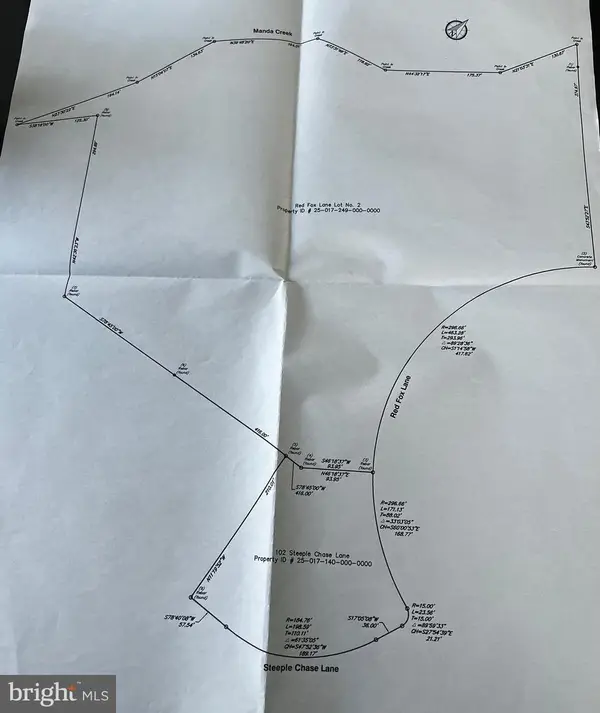 $250,000Active8.18 Acres
$250,000Active8.18 Acres00 Red Fox Lane Lot #2, HARRISBURG, PA 17112
MLS# PADA2050068Listed by: IRON VALLEY REAL ESTATE OF CENTRAL PA - New
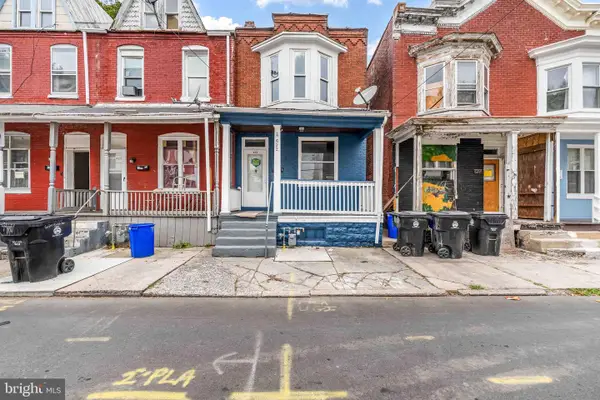 $120,000Active3 beds 1 baths1,320 sq. ft.
$120,000Active3 beds 1 baths1,320 sq. ft.622 Ross St, HARRISBURG, PA 17110
MLS# PADA2050036Listed by: COLDWELL BANKER REALTY - New
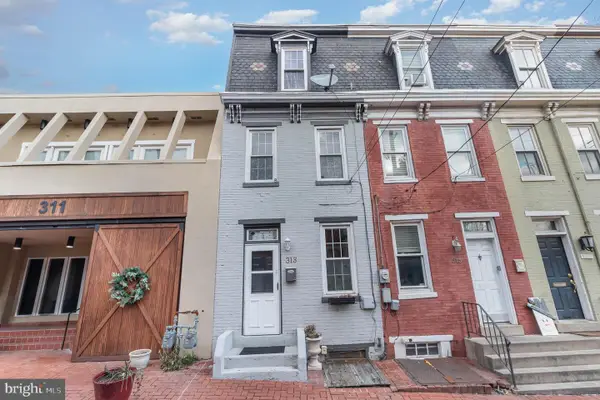 $170,000Active3 beds 1 baths1,400 sq. ft.
$170,000Active3 beds 1 baths1,400 sq. ft.313 S River St, HARRISBURG, PA 17104
MLS# PADA2050046Listed by: COLDWELL BANKER REALTY - Coming Soon
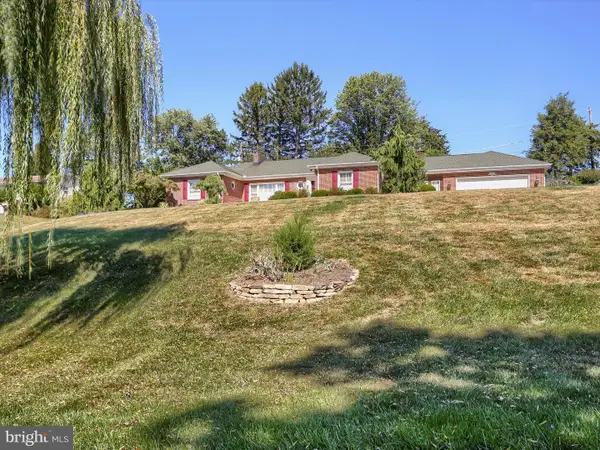 $459,900Coming Soon4 beds 3 baths
$459,900Coming Soon4 beds 3 baths4102 Crestview Rd, HARRISBURG, PA 17112
MLS# PADA2049404Listed by: KELLER WILLIAMS OF CENTRAL PA
