5519 Partridge Ct, Harrisburg, PA 17111
Local realty services provided by:ERA Martin Associates
5519 Partridge Ct,Harrisburg, PA 17111
$235,000
- 3 Beds
- 3 Baths
- 1,761 sq. ft.
- Single family
- Pending
Listed by: darren a dickensheets, andrew thomas strode
Office: re/max quality service, inc.
MLS#:PADA2048684
Source:BRIGHTMLS
Price summary
- Price:$235,000
- Price per sq. ft.:$133.45
- Monthly HOA dues:$210
About this home
JUST REDUCED $15K! Best Value in the Neighborhood - won't last long at this price. MOTIVATED SELLER. Welcome to 5519 Partridge Ct! This 3 Bedroom / 2.5 Bathroom Semi-Detached Cape Cod Style Home is ready for a new owner! The Vaulted Ceiling with Skylight in the Living Room welcomes you with sense of Openness and Grandeur as soon as you walk through the Front Door! Renovated Kitchen including Granite Countertops, Updated Cabinetry, Tile Backsplash and Recessed Lighting! Separate Dining Area with Half Wall in between the Kitchen and Living Room makes a Functional Versatile Space. Family Room is located off of the Kitchen and accommodates with its own Skylight, Fireplace and Breakfast Bar! Talk about QUALITY Touches! Main Level Laundry and Half Bathroom. Upstairs you'll find the Primary Bedroom with Dual Closets and EnSuite with Double Vanity and Walk-In Shower with Sliding Glass Door. Ample Closet Space in all Bedrooms! Upstairs Hallway Full Bathroom. 1 Car Attached Garage. Rear Concrete Patio. Property Backs to Trees. Located in the Fox Knoll HOA, which takes care of Lawn Maintenance, Snow Removal, Trash and More! Contact your agent to learn more about the easy living conditions, as well as the rules and regulations in this QUIET and PEACEFUL Neighborhood. SHOWINGS START ON SATURDAY (09/13/2025). Contact your agent and schedule your showing today!
Contact an agent
Home facts
- Year built:1987
- Listing ID #:PADA2048684
- Added:66 day(s) ago
- Updated:November 14, 2025 at 08:39 AM
Rooms and interior
- Bedrooms:3
- Total bathrooms:3
- Full bathrooms:2
- Half bathrooms:1
- Living area:1,761 sq. ft.
Heating and cooling
- Cooling:Central A/C
- Heating:Central, Electric
Structure and exterior
- Year built:1987
- Building area:1,761 sq. ft.
- Lot area:0.05 Acres
Schools
- High school:CENTRAL DAUPHIN EAST
- Middle school:CENTRAL DAUPHIN EAST
- Elementary school:SOUTH SIDE
Utilities
- Water:Public
- Sewer:Public Sewer
Finances and disclosures
- Price:$235,000
- Price per sq. ft.:$133.45
- Tax amount:$2,498 (2025)
New listings near 5519 Partridge Ct
- New
 $269,900Active3 beds 3 baths1,440 sq. ft.
$269,900Active3 beds 3 baths1,440 sq. ft.270 Buckley Dr, HARRISBURG, PA 17112
MLS# PADA2051218Listed by: KELLER WILLIAMS OF CENTRAL PA - New
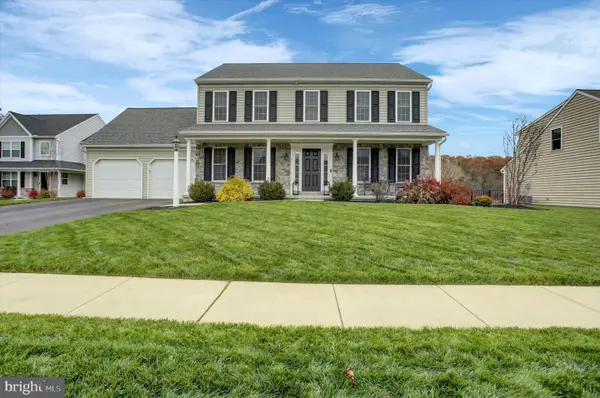 $539,900Active4 beds 3 baths2,214 sq. ft.
$539,900Active4 beds 3 baths2,214 sq. ft.7091 Beaver Spring Rd, HARRISBURG, PA 17111
MLS# PADA2051496Listed by: BERKSHIRE HATHAWAY HOMESERVICES HOMESALE REALTY - New
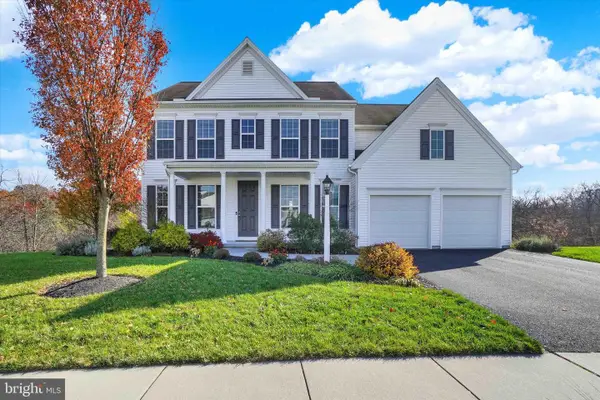 $525,000Active4 beds 4 baths3,206 sq. ft.
$525,000Active4 beds 4 baths3,206 sq. ft.7035 Woodsman Dr, HARRISBURG, PA 17111
MLS# PADA2051584Listed by: JOY DANIELS REAL ESTATE GROUP, LTD - New
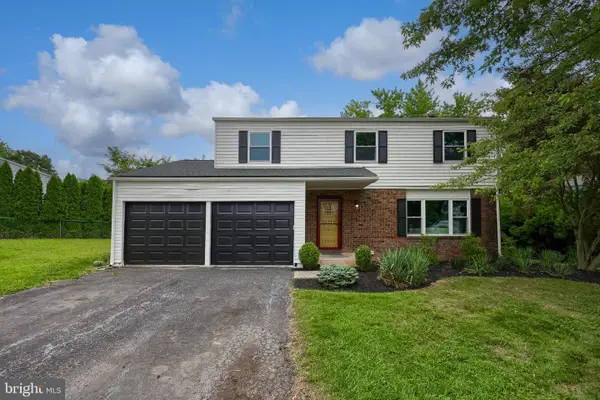 $372,000Active4 beds 3 baths1,947 sq. ft.
$372,000Active4 beds 3 baths1,947 sq. ft.728 Blue Jay Rd, HARRISBURG, PA 17111
MLS# PADA2051586Listed by: KELLER WILLIAMS ELITE - Coming Soon
 $249,900Coming Soon2 beds 3 baths
$249,900Coming Soon2 beds 3 baths3820 N Sarayo Cir, HARRISBURG, PA 17110
MLS# PADA2051510Listed by: BERKSHIRE HATHAWAY HOMESERVICES HOMESALE REALTY - Coming Soon
 $149,900Coming Soon3 beds 2 baths
$149,900Coming Soon3 beds 2 baths1110 Main St, HARRISBURG, PA 17113
MLS# PADA2051566Listed by: COLDWELL BANKER REALTY - Open Sat, 1 to 3pmNew
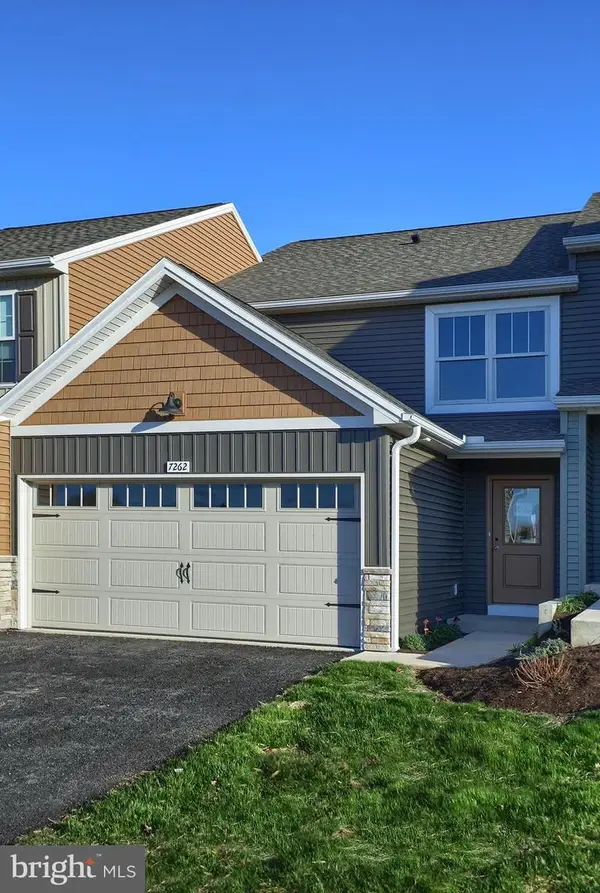 $353,665Active3 beds 3 baths2,001 sq. ft.
$353,665Active3 beds 3 baths2,001 sq. ft.7262 White Oak Blvd, HARRISBURG, PA 17112
MLS# PADA2051570Listed by: COLDWELL BANKER REALTY - Coming Soon
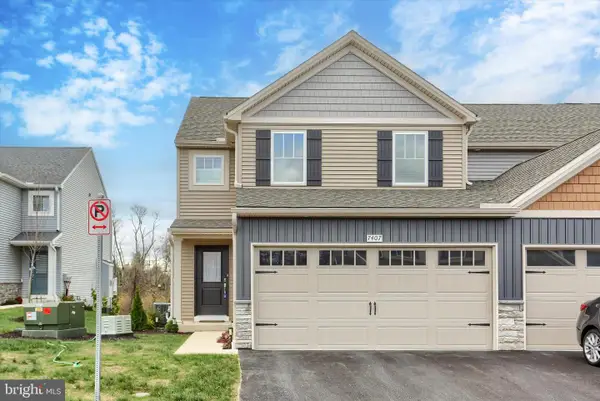 $419,900Coming Soon3 beds 4 baths
$419,900Coming Soon3 beds 4 baths7407 Red Oak Ct, HARRISBURG, PA 17112
MLS# PADA2051582Listed by: COLDWELL BANKER REALTY - New
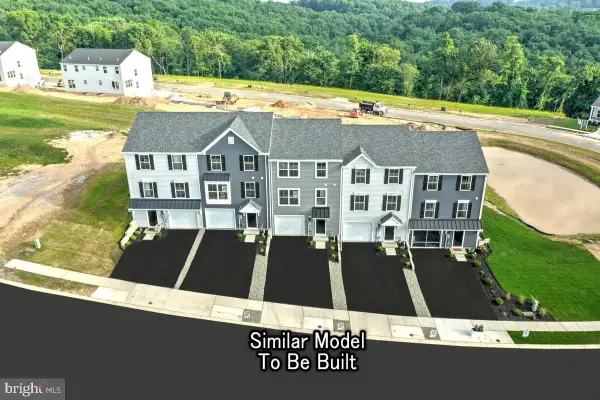 $336,990Active3 beds 3 baths1,754 sq. ft.
$336,990Active3 beds 3 baths1,754 sq. ft.1049 Ellie Ln W #lot 1105, HARRISBURG, PA 17112
MLS# PADA2051516Listed by: BERKS HOMES REALTY, LLC - New
 $144,900Active4 beds 1 baths1,742 sq. ft.
$144,900Active4 beds 1 baths1,742 sq. ft.1204 N 16th, HARRISBURG, PA 17103
MLS# PADA2051552Listed by: EXP REALTY, LLC
