5895 Jacobs Ave, Harrisburg, PA 17112
Local realty services provided by:O'BRIEN REALTY ERA POWERED
5895 Jacobs Ave,Harrisburg, PA 17112
$254,900
- 3 Beds
- 1 Baths
- 2,340 sq. ft.
- Single family
- Active
Listed by:anh v tran
Office:kca real estate
MLS#:PADA2050002
Source:BRIGHTMLS
Price summary
- Price:$254,900
- Price per sq. ft.:$108.93
About this home
Welcome to 5895 Jacobs Ave, a beautifully maintained ranch home nestled in the desirable Linglestown area of Harrisburg. This 3-bedroom, 1-bath home is perfect for families or anyone looking for comfortable one-level living.
Step inside to discover fresh paint and stunning hardwood floors throughout, creating a warm and inviting atmosphere. The spacious living area flows effortlessly into the updated kitchen and dining space, making it ideal for everyday living and entertaining.
Downstairs, the full basement offers rough plumbing for a second bathroom and includes a washer and dryer, giving you both convenience and room to expand.
Outside, enjoy a private backyard oasis featuring a tranquil pond—perfect for relaxing or hosting outdoor gatherings.
Major updates include a new roof (2013), vinyl windows (2014), water heater (2023), new electric panel (2025), and a forced air heat pump with central A/C—ensuring comfort and peace of mind for years to come.
Don’t miss the opportunity to own this well-cared-for home in a quiet, established neighborhood just minutes from shopping, dining, and top-rated schools.
Schedule your showing today!
Contact an agent
Home facts
- Year built:1978
- Listing ID #:PADA2050002
- Added:3 day(s) ago
- Updated:September 29, 2025 at 03:30 AM
Rooms and interior
- Bedrooms:3
- Total bathrooms:1
- Full bathrooms:1
- Living area:2,340 sq. ft.
Heating and cooling
- Cooling:Central A/C
- Heating:Baseboard - Electric, Electric, Forced Air, Heat Pump(s)
Structure and exterior
- Roof:Architectural Shingle
- Year built:1978
- Building area:2,340 sq. ft.
- Lot area:0.23 Acres
Schools
- High school:CENTRAL DAUPHIN
Utilities
- Water:Well
- Sewer:Public Sewer
Finances and disclosures
- Price:$254,900
- Price per sq. ft.:$108.93
- Tax amount:$2,866 (2025)
New listings near 5895 Jacobs Ave
- New
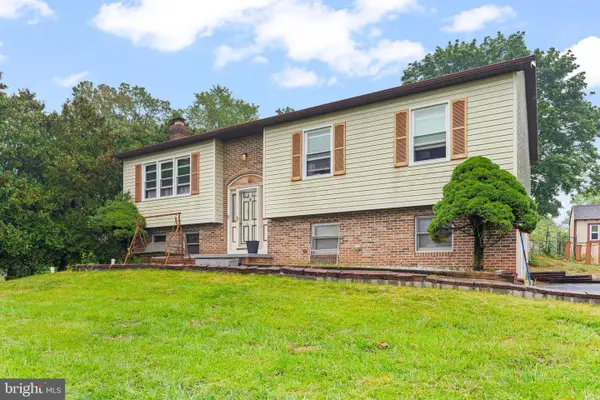 $275,000Active4 beds 3 baths1,246 sq. ft.
$275,000Active4 beds 3 baths1,246 sq. ft.6221 Hocker, HARRISBURG, PA 17111
MLS# PADA2049678Listed by: KELLER WILLIAMS OF CENTRAL PA - Coming SoonOpen Sun, 1 to 3pm
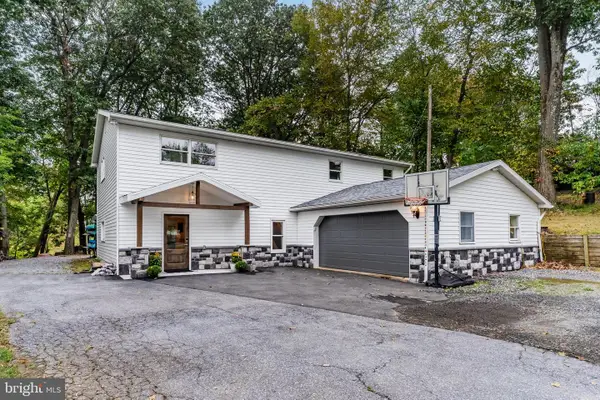 $499,900Coming Soon4 beds 3 baths
$499,900Coming Soon4 beds 3 baths3849 N Progress Ave, HARRISBURG, PA 17110
MLS# PADA2047844Listed by: KELLER WILLIAMS OF CENTRAL PA - New
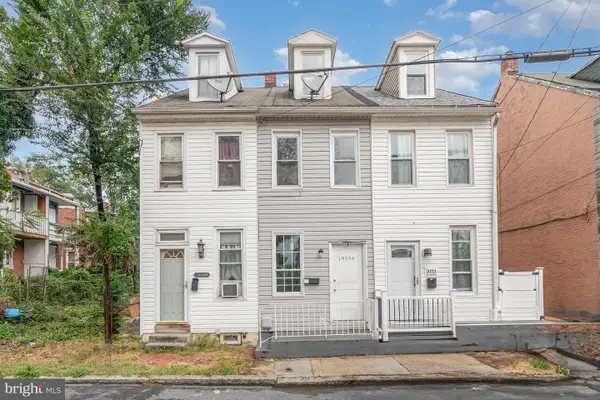 $115,000Active3 beds 1 baths931 sq. ft.
$115,000Active3 beds 1 baths931 sq. ft.1933-1/2 Logan St, HARRISBURG, PA 17102
MLS# PADA2050074Listed by: RE/MAX CORNERSTONE - New
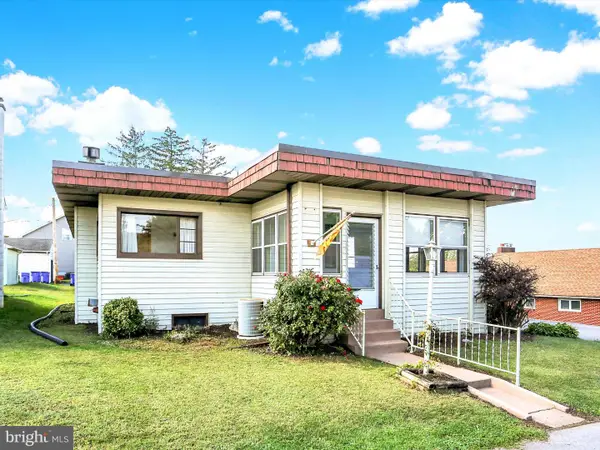 $172,900Active3 beds 1 baths1,680 sq. ft.
$172,900Active3 beds 1 baths1,680 sq. ft.1275 3rd St, HARRISBURG, PA 17113
MLS# PADA2049872Listed by: KELLER WILLIAMS OF CENTRAL PA - New
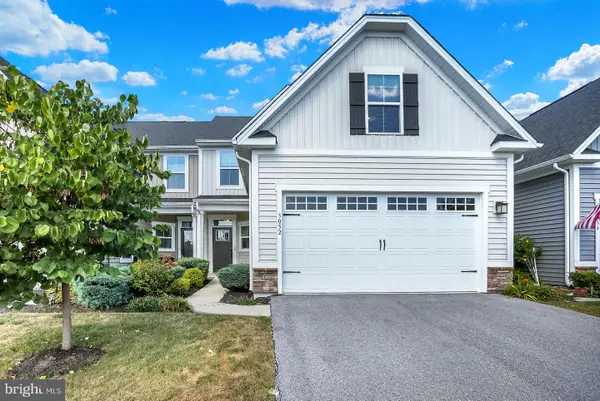 $424,900Active4 beds 4 baths3,155 sq. ft.
$424,900Active4 beds 4 baths3,155 sq. ft.3052 Lorelai Dr, HARRISBURG, PA 17112
MLS# PADA2049714Listed by: COLDWELL BANKER REALTY - New
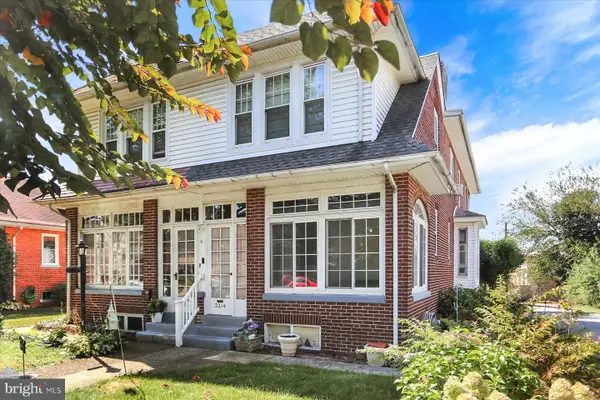 $139,900Active3 beds 1 baths1,472 sq. ft.
$139,900Active3 beds 1 baths1,472 sq. ft.3214 N 3rd St, HARRISBURG, PA 17110
MLS# PADA2050032Listed by: BERKSHIRE HATHAWAY HOMESERVICES HOMESALE REALTY - New
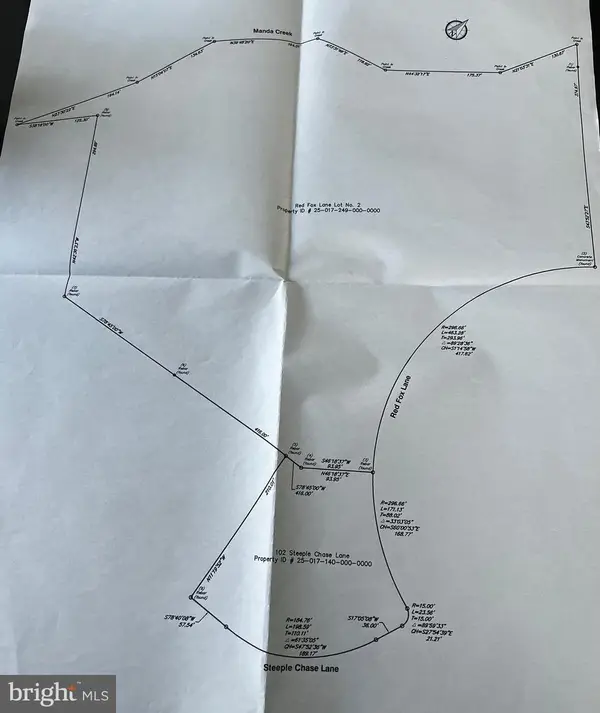 $250,000Active8.18 Acres
$250,000Active8.18 Acres00 Red Fox Lane Lot #2, HARRISBURG, PA 17112
MLS# PADA2050068Listed by: IRON VALLEY REAL ESTATE OF CENTRAL PA - New
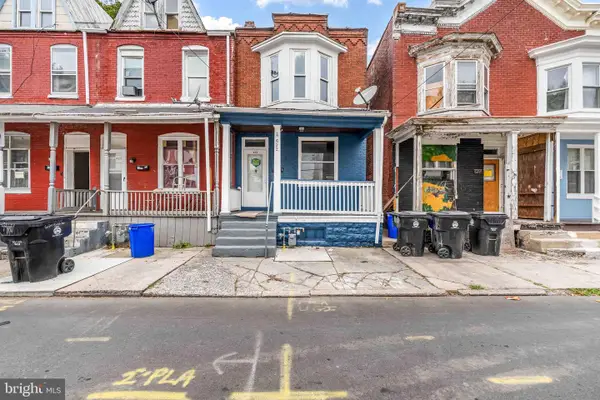 $120,000Active3 beds 1 baths1,320 sq. ft.
$120,000Active3 beds 1 baths1,320 sq. ft.622 Ross St, HARRISBURG, PA 17110
MLS# PADA2050036Listed by: COLDWELL BANKER REALTY - New
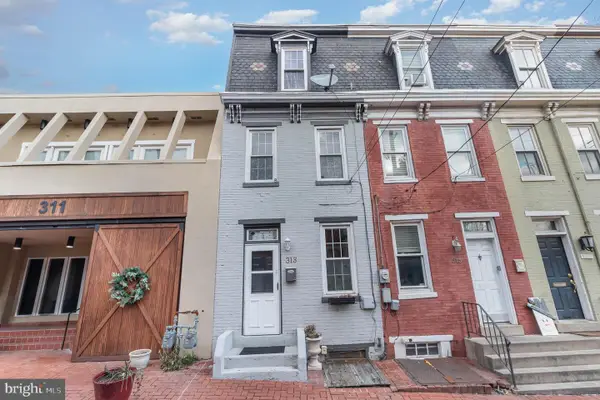 $170,000Active3 beds 1 baths1,400 sq. ft.
$170,000Active3 beds 1 baths1,400 sq. ft.313 S River St, HARRISBURG, PA 17104
MLS# PADA2050046Listed by: COLDWELL BANKER REALTY - Coming Soon
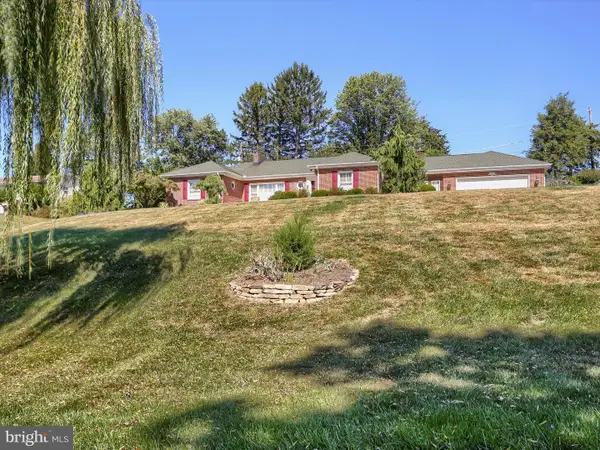 $459,900Coming Soon4 beds 3 baths
$459,900Coming Soon4 beds 3 baths4102 Crestview Rd, HARRISBURG, PA 17112
MLS# PADA2049404Listed by: KELLER WILLIAMS OF CENTRAL PA
