5901 Shope Pl, Harrisburg, PA 17109
Local realty services provided by:ERA Martin Associates
5901 Shope Pl,Harrisburg, PA 17109
$180,000
- 4 Beds
- 1 Baths
- 1,489 sq. ft.
- Single family
- Active
Listed by:wanda moore
Office:keller williams realty
MLS#:PADA2049212
Source:BRIGHTMLS
Price summary
- Price:$180,000
- Price per sq. ft.:$120.89
About this home
Picture yourself settling in for the Holidays........if you act now, This cute cape has an amazing Great Room addition with Vaulted Ceilings with Skylights and a Propane Gas Fireplace. The main House features 2 main level and 2 upper level bedrooms and a 27 Handle Kitchen with adjacent Dining Room . Bring your decorating ideas and make this house one that you will be proud to call HOME. Nice big 1/2 acre lot with a 2 car garage and large storage shed. Nice Shade Trees on the West Side of the home provide a nice place to relax on a hot summer day. A One Year Home Warranty is included so you can buy this house with a Peace of Mind. Right outside the Great Room is a Partially fenced Rear Yard, and also a man door into the garage. The home is part of an estate and is Being sold AS IS, and the house and garage will need new roofs, at the end of their life at this time. The home is priced according to the current condition of property, but with cosmetic updating, will certainly have more value. It's located in a Nice quiet neighborhood within minutes to anything you might need. This is priced for a quick sale, so get your pre approvals in hand, so you are ready to jump in with a nice Solid offer.
Contact an agent
Home facts
- Year built:1948
- Listing ID #:PADA2049212
- Added:24 day(s) ago
- Updated:September 28, 2025 at 01:56 PM
Rooms and interior
- Bedrooms:4
- Total bathrooms:1
- Full bathrooms:1
- Living area:1,489 sq. ft.
Heating and cooling
- Cooling:Window Unit(s)
- Heating:Baseboard - Hot Water, Oil, Propane - Leased
Structure and exterior
- Roof:Asphalt
- Year built:1948
- Building area:1,489 sq. ft.
- Lot area:0.5 Acres
Schools
- High school:CENTRAL DAUPHIN
Utilities
- Water:Well
- Sewer:Public Septic
Finances and disclosures
- Price:$180,000
- Price per sq. ft.:$120.89
- Tax amount:$2,573 (2025)
New listings near 5901 Shope Pl
- New
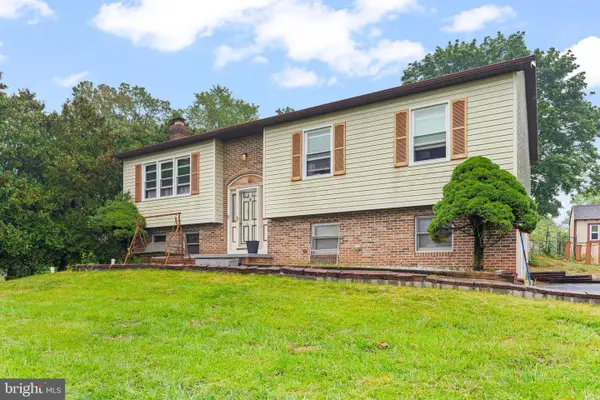 $275,000Active4 beds 3 baths1,246 sq. ft.
$275,000Active4 beds 3 baths1,246 sq. ft.6221 Hocker, HARRISBURG, PA 17111
MLS# PADA2049678Listed by: KELLER WILLIAMS OF CENTRAL PA - Coming SoonOpen Sun, 1 to 3pm
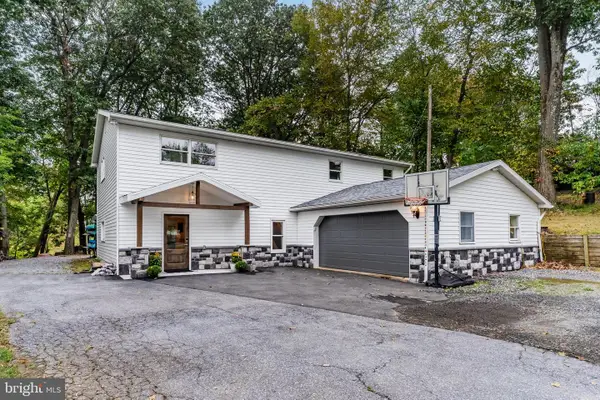 $499,900Coming Soon4 beds 3 baths
$499,900Coming Soon4 beds 3 baths3849 N Progress Ave, HARRISBURG, PA 17110
MLS# PADA2047844Listed by: KELLER WILLIAMS OF CENTRAL PA - New
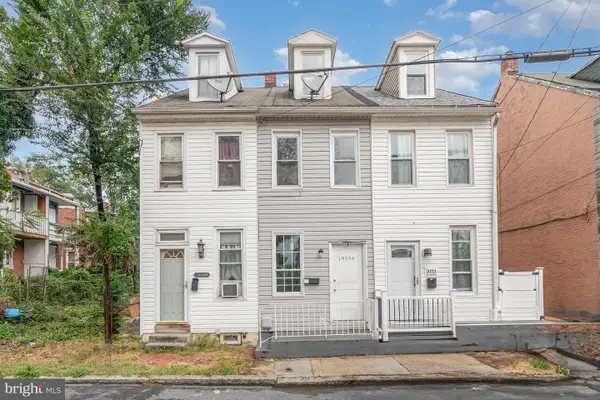 $115,000Active3 beds 1 baths931 sq. ft.
$115,000Active3 beds 1 baths931 sq. ft.1933-1/2 Logan St, HARRISBURG, PA 17102
MLS# PADA2050074Listed by: RE/MAX CORNERSTONE - New
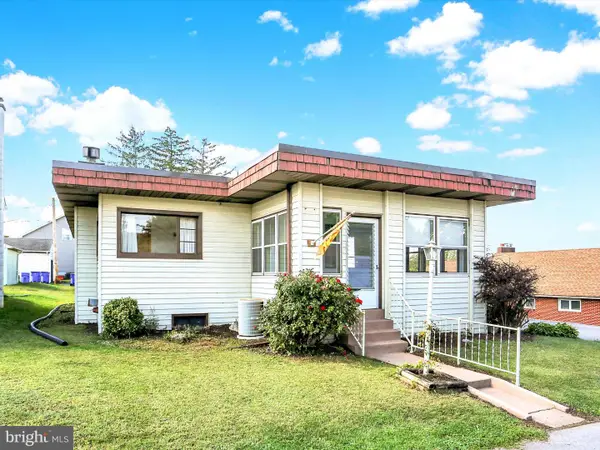 $172,900Active3 beds 1 baths1,680 sq. ft.
$172,900Active3 beds 1 baths1,680 sq. ft.1275 3rd St, HARRISBURG, PA 17113
MLS# PADA2049872Listed by: KELLER WILLIAMS OF CENTRAL PA - New
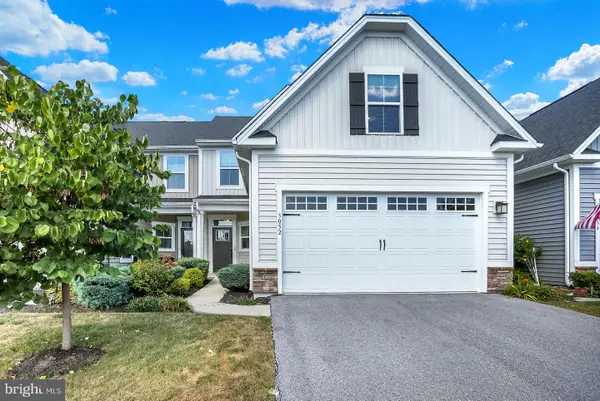 $424,900Active4 beds 4 baths3,155 sq. ft.
$424,900Active4 beds 4 baths3,155 sq. ft.3052 Lorelai Dr, HARRISBURG, PA 17112
MLS# PADA2049714Listed by: COLDWELL BANKER REALTY - New
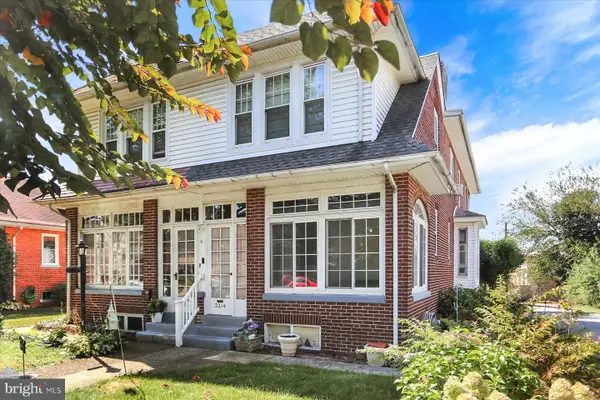 $139,900Active3 beds 1 baths1,472 sq. ft.
$139,900Active3 beds 1 baths1,472 sq. ft.3214 N 3rd St, HARRISBURG, PA 17110
MLS# PADA2050032Listed by: BERKSHIRE HATHAWAY HOMESERVICES HOMESALE REALTY - New
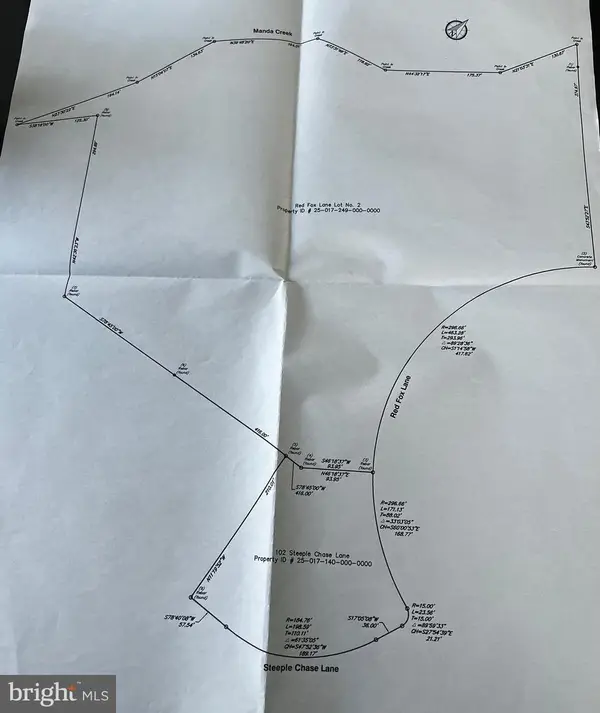 $250,000Active8.18 Acres
$250,000Active8.18 Acres00 Red Fox Lane Lot #2, HARRISBURG, PA 17112
MLS# PADA2050068Listed by: IRON VALLEY REAL ESTATE OF CENTRAL PA - New
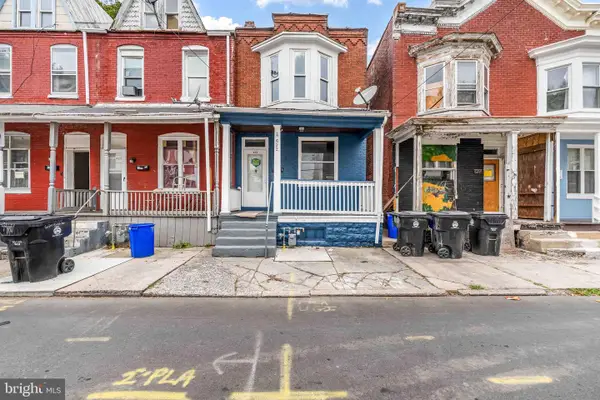 $120,000Active3 beds 1 baths1,320 sq. ft.
$120,000Active3 beds 1 baths1,320 sq. ft.622 Ross St, HARRISBURG, PA 17110
MLS# PADA2050036Listed by: COLDWELL BANKER REALTY - New
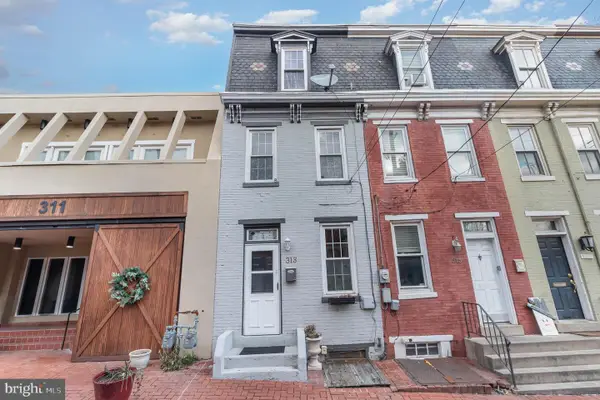 $170,000Active3 beds 1 baths1,400 sq. ft.
$170,000Active3 beds 1 baths1,400 sq. ft.313 S River St, HARRISBURG, PA 17104
MLS# PADA2050046Listed by: COLDWELL BANKER REALTY - Coming Soon
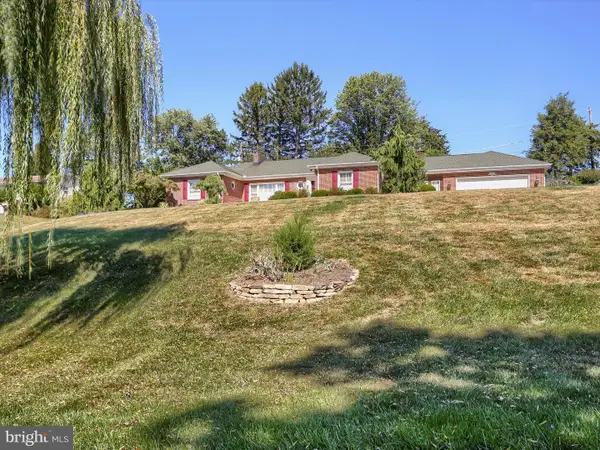 $459,900Coming Soon4 beds 3 baths
$459,900Coming Soon4 beds 3 baths4102 Crestview Rd, HARRISBURG, PA 17112
MLS# PADA2049404Listed by: KELLER WILLIAMS OF CENTRAL PA
