6141 Spring Knoll Dr, Harrisburg, PA 17111
Local realty services provided by:O'BRIEN REALTY ERA POWERED
Listed by: diana perla lockwood
Office: iron valley real estate of central pa
MLS#:PADA2049942
Source:BRIGHTMLS
Price summary
- Price:$314,500
- Price per sq. ft.:$118.06
- Monthly HOA dues:$97
About this home
Welcome to 6141 Spring Knoll Drive, a beautifully maintained 3-bedroom, 2.5-bath townhouse in Harrisburg that is truly move-in ready. This home has been lovingly cared for and thoughtfully updated with nearly $95,000 in improvements, giving you peace of mind that all the big projects are already done.
The main level offers a bright, open flow between the living, dining, and kitchen areas. The stunning kitchen renovation completed in 2021 is the heart of the home, showcasing shaker-style cabinets with soft closures, quartz countertops, a stylish herringbone backsplash, updated plumbing fixtures, GE water filtration, and garbage disposal. Durable luxury vinyl plank flooring runs throughout the first floor, tying the space together with a fresh and modern feel.
Upstairs, you’ll find three spacious bedrooms with ample closet space. The bathrooms were fully renovated with new cabinetry, countertops, showers, toilets, lighting, and flooring, creating a clean and timeless style. In 2016, new carpeting was installed on the entire second floor, including the bedrooms, stairs, and landings, providing warmth and comfort.
Additional upgrades have brought modern convenience throughout. All lighting fixtures, receptacles, and switches were replaced, and added circuits and switched outlets provide flexibility. Ceiling fan wiring is already in place in the living room. In 2022, every window was replaced with Castle double-hung, double-tilt, easy-clean windows, along with new exterior trim, flashing, and aluminum wrapping, improving both efficiency and curb appeal.
The living room features a striking custom shiplap feature wall with mantle, framing an electric fireplace and dedicated TV space, creating a cozy focal point for gatherings. A second shiplap accent wall was added to the stairway in 2025, giving the interior extra character and charm.
Outside, the backyard has been transformed into a private retreat. In 2009, the old concrete slab was removed and replaced with a custom paver patio set on a regraded stone base. A raised landscape planter and privacy fence complete the space, making it perfect for entertaining or quiet evenings outdoors.
This townhouse blends thoughtful upgrades with a convenient location. Spring Knoll is just minutes from schools, shopping, dining, and major highways, yet still offers a quiet residential atmosphere. Every corner of this home reflects pride of ownership and attention to detail.
6141 Spring Knoll Drive is more than just a house – it’s a home where you can move right in and enjoy the lifestyle you’ve been waiting for. Schedule your private showing today and see for yourself why this property is a must-see in Harrisburg.
Contact an agent
Home facts
- Year built:1987
- Listing ID #:PADA2049942
- Added:49 day(s) ago
- Updated:November 14, 2025 at 08:39 AM
Rooms and interior
- Bedrooms:3
- Total bathrooms:3
- Full bathrooms:2
- Half bathrooms:1
- Living area:2,664 sq. ft.
Heating and cooling
- Cooling:Central A/C, Programmable Thermostat
- Heating:Central, Electric, Natural Gas, Programmable Thermostat
Structure and exterior
- Roof:Asphalt, Shingle
- Year built:1987
- Building area:2,664 sq. ft.
- Lot area:0.03 Acres
Schools
- High school:CENTRAL DAUPHIN EAST
- Middle school:CENTRAL DAUPHIN EAST
- Elementary school:E.H. PHILLIPS
Utilities
- Water:Public
- Sewer:Public Sewer
Finances and disclosures
- Price:$314,500
- Price per sq. ft.:$118.06
- Tax amount:$3,233 (2025)
New listings near 6141 Spring Knoll Dr
- New
 $269,900Active3 beds 3 baths1,440 sq. ft.
$269,900Active3 beds 3 baths1,440 sq. ft.270 Buckley Dr, HARRISBURG, PA 17112
MLS# PADA2051218Listed by: KELLER WILLIAMS OF CENTRAL PA - New
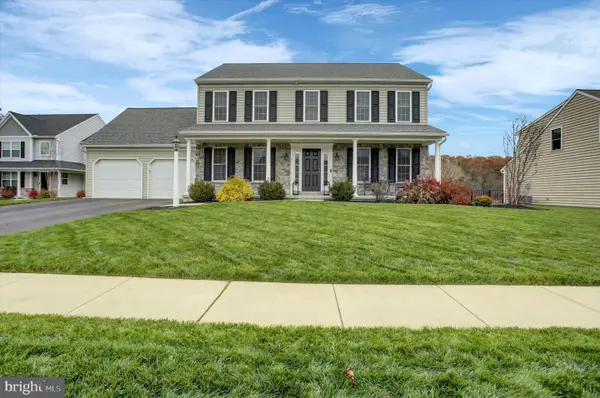 $539,900Active4 beds 3 baths2,214 sq. ft.
$539,900Active4 beds 3 baths2,214 sq. ft.7091 Beaver Spring Rd, HARRISBURG, PA 17111
MLS# PADA2051496Listed by: BERKSHIRE HATHAWAY HOMESERVICES HOMESALE REALTY - New
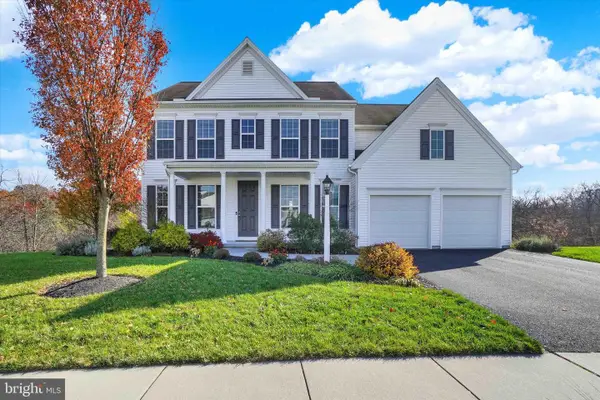 $525,000Active4 beds 4 baths3,206 sq. ft.
$525,000Active4 beds 4 baths3,206 sq. ft.7035 Woodsman Dr, HARRISBURG, PA 17111
MLS# PADA2051584Listed by: JOY DANIELS REAL ESTATE GROUP, LTD - New
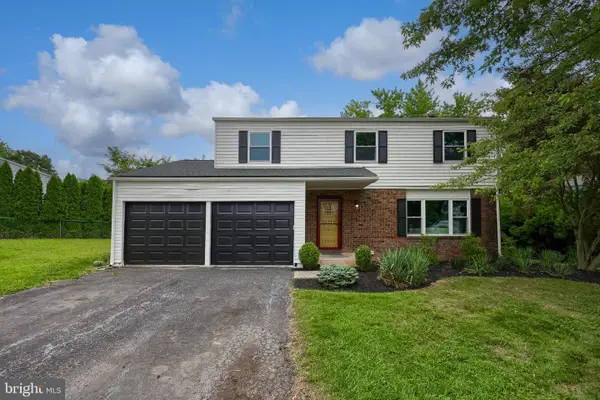 $372,000Active4 beds 3 baths1,947 sq. ft.
$372,000Active4 beds 3 baths1,947 sq. ft.728 Blue Jay Rd, HARRISBURG, PA 17111
MLS# PADA2051586Listed by: KELLER WILLIAMS ELITE - Coming Soon
 $249,900Coming Soon2 beds 3 baths
$249,900Coming Soon2 beds 3 baths3820 N Sarayo Cir, HARRISBURG, PA 17110
MLS# PADA2051510Listed by: BERKSHIRE HATHAWAY HOMESERVICES HOMESALE REALTY - Coming Soon
 $149,900Coming Soon3 beds 2 baths
$149,900Coming Soon3 beds 2 baths1110 Main St, HARRISBURG, PA 17113
MLS# PADA2051566Listed by: COLDWELL BANKER REALTY - Open Sat, 1 to 3pmNew
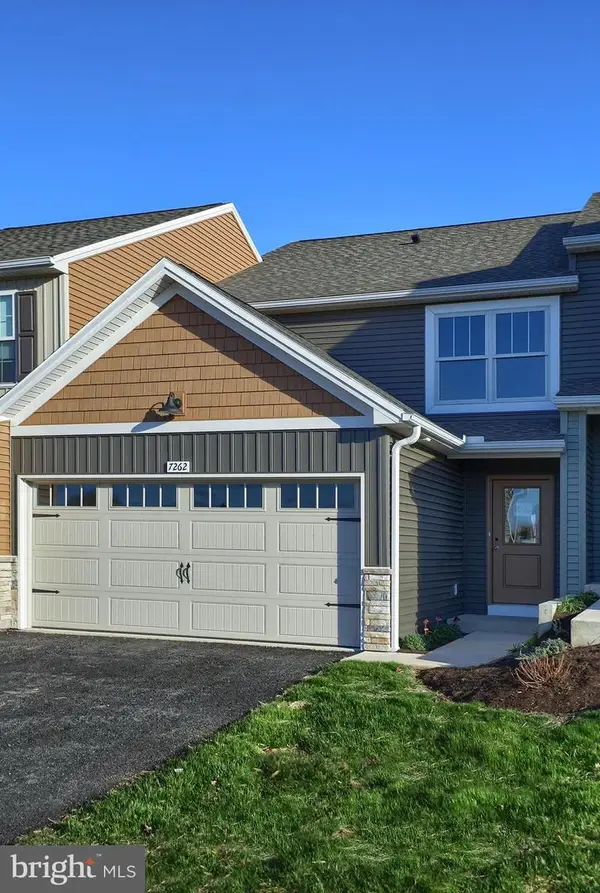 $353,665Active3 beds 3 baths2,001 sq. ft.
$353,665Active3 beds 3 baths2,001 sq. ft.7262 White Oak Blvd, HARRISBURG, PA 17112
MLS# PADA2051570Listed by: COLDWELL BANKER REALTY - Coming Soon
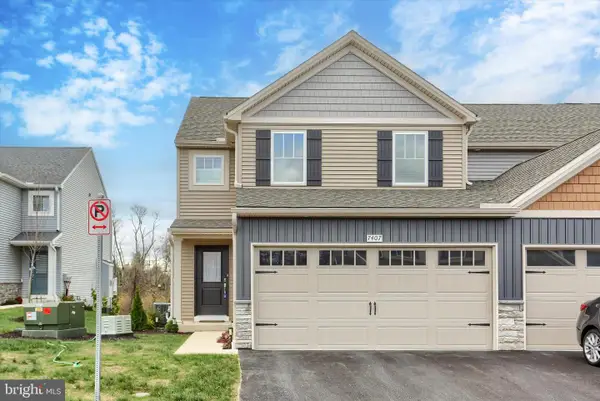 $419,900Coming Soon3 beds 4 baths
$419,900Coming Soon3 beds 4 baths7407 Red Oak Ct, HARRISBURG, PA 17112
MLS# PADA2051582Listed by: COLDWELL BANKER REALTY - New
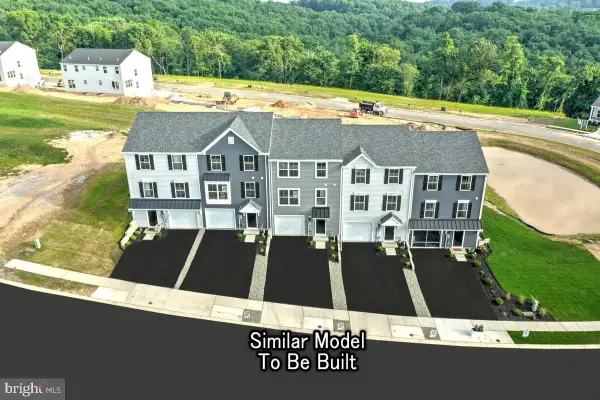 $336,990Active3 beds 3 baths1,754 sq. ft.
$336,990Active3 beds 3 baths1,754 sq. ft.1049 Ellie Ln W #lot 1105, HARRISBURG, PA 17112
MLS# PADA2051516Listed by: BERKS HOMES REALTY, LLC - New
 $144,900Active4 beds 1 baths1,742 sq. ft.
$144,900Active4 beds 1 baths1,742 sq. ft.1204 N 16th, HARRISBURG, PA 17103
MLS# PADA2051552Listed by: EXP REALTY, LLC
