621 Blue Bell Ave, Harrisburg, PA 17112
Local realty services provided by:ERA Liberty Realty
621 Blue Bell Ave,Harrisburg, PA 17112
$289,000
- 3 Beds
- 2 Baths
- 2,000 sq. ft.
- Single family
- Pending
Listed by:heather sims
Office:coldwell banker realty
MLS#:PADA2048462
Source:BRIGHTMLS
Price summary
- Price:$289,000
- Price per sq. ft.:$144.5
About this home
This charming ranch-style home, built in 1975, offers a perfect blend of comfort and functionality. With 3 spacious bedrooms and 2 full bathrooms, this residence is designed for easy living. Step inside to discover a warm and inviting atmosphere, highlighted by a combination of carpet and beautiful hardwood floors that flow seamlessly throughout the main living areas. The well-appointed kitchen comes equipped with essential appliances, including a dishwasher, refrigerator, and stove, making meal preparation a breeze. The partially finished basement provides additional space for a home office, playroom, or storage, with convenient interior access and a walkout entrance to the backyard. Enjoy the ease of laundry facilities located in the basement, ensuring that chores are kept out of sight. Outside, the property boasts a paved driveway with space for two vehicles, enhancing accessibility. The manageable lot size of 0.12 acres allows for easy maintenance while still providing room for outdoor activities. This home is not just a place to live; it's a sanctuary where memories are made. With its inviting layout and thoughtful features, it's ready to welcome you home. Don't miss the opportunity to make this delightful property your own!
Contact an agent
Home facts
- Year built:1975
- Listing ID #:PADA2048462
- Added:45 day(s) ago
- Updated:September 27, 2025 at 07:29 AM
Rooms and interior
- Bedrooms:3
- Total bathrooms:2
- Full bathrooms:2
- Living area:2,000 sq. ft.
Heating and cooling
- Cooling:Central A/C
- Heating:90% Forced Air, Baseboard - Electric, Electric
Structure and exterior
- Roof:Asphalt
- Year built:1975
- Building area:2,000 sq. ft.
- Lot area:0.12 Acres
Schools
- High school:CENTRAL DAUPHIN
Utilities
- Water:Private
- Sewer:Public Septic
Finances and disclosures
- Price:$289,000
- Price per sq. ft.:$144.5
- Tax amount:$3,063 (2025)
New listings near 621 Blue Bell Ave
- New
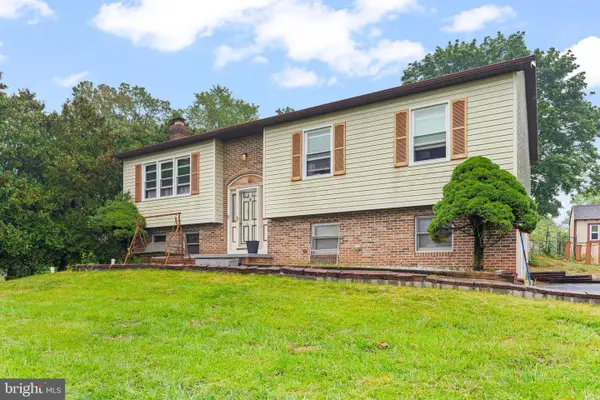 $275,000Active4 beds 3 baths1,246 sq. ft.
$275,000Active4 beds 3 baths1,246 sq. ft.6221 Hocker, HARRISBURG, PA 17111
MLS# PADA2049678Listed by: KELLER WILLIAMS OF CENTRAL PA - Coming Soon
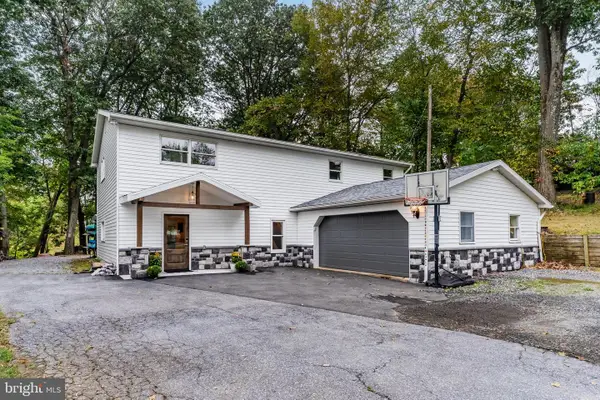 $499,900Coming Soon4 beds 3 baths
$499,900Coming Soon4 beds 3 baths3849 N Progress Ave, HARRISBURG, PA 17110
MLS# PADA2047844Listed by: KELLER WILLIAMS OF CENTRAL PA - New
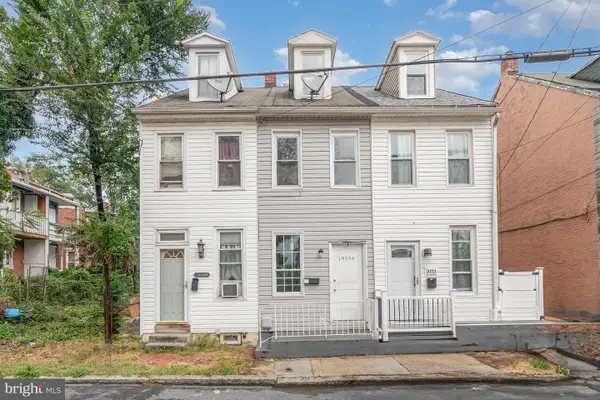 $115,000Active3 beds 1 baths931 sq. ft.
$115,000Active3 beds 1 baths931 sq. ft.1933-1/2 Logan St, HARRISBURG, PA 17102
MLS# PADA2050074Listed by: RE/MAX CORNERSTONE - New
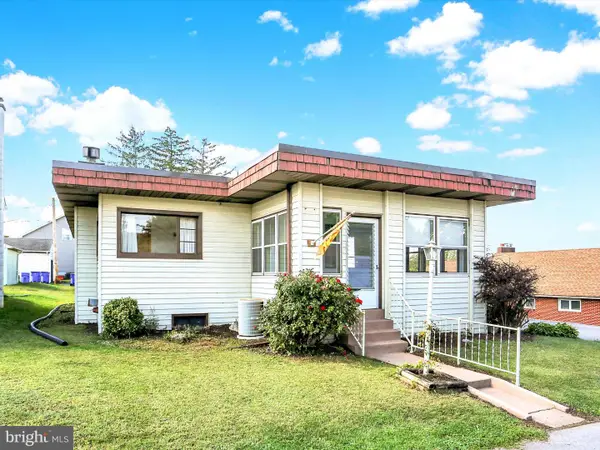 $172,900Active3 beds 1 baths1,680 sq. ft.
$172,900Active3 beds 1 baths1,680 sq. ft.1275 3rd St, HARRISBURG, PA 17113
MLS# PADA2049872Listed by: KELLER WILLIAMS OF CENTRAL PA - New
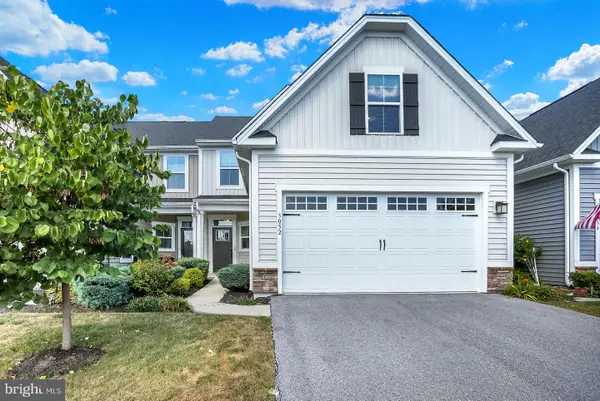 $424,900Active4 beds 4 baths3,155 sq. ft.
$424,900Active4 beds 4 baths3,155 sq. ft.3052 Lorelai Dr, HARRISBURG, PA 17112
MLS# PADA2049714Listed by: COLDWELL BANKER REALTY - New
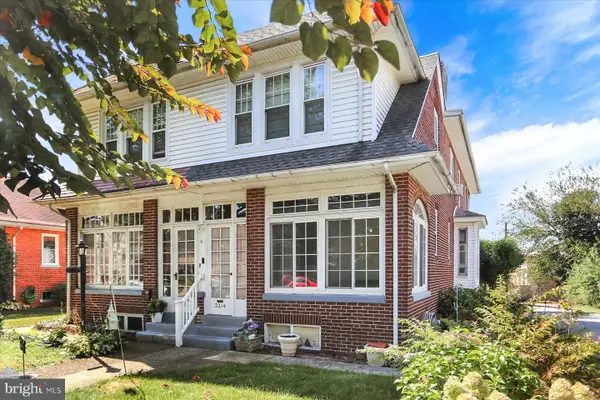 $139,900Active3 beds 1 baths1,472 sq. ft.
$139,900Active3 beds 1 baths1,472 sq. ft.3214 N 3rd St, HARRISBURG, PA 17110
MLS# PADA2050032Listed by: BERKSHIRE HATHAWAY HOMESERVICES HOMESALE REALTY - New
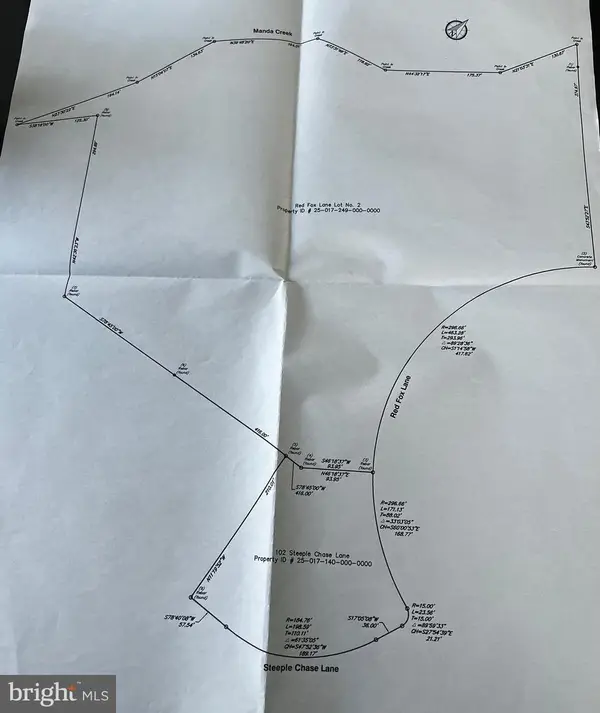 $250,000Active8.18 Acres
$250,000Active8.18 Acres00 Red Fox Lane Lot #2, HARRISBURG, PA 17112
MLS# PADA2050068Listed by: IRON VALLEY REAL ESTATE OF CENTRAL PA - New
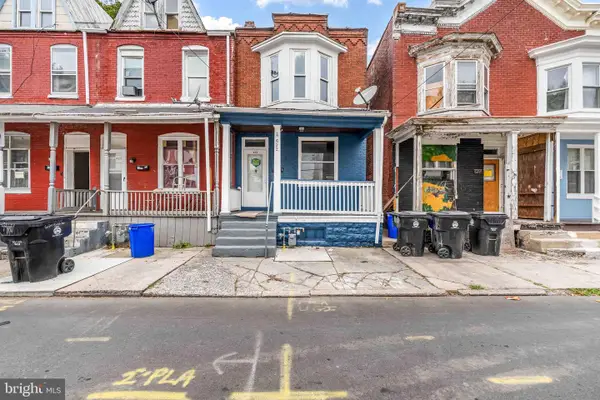 $120,000Active3 beds 1 baths1,320 sq. ft.
$120,000Active3 beds 1 baths1,320 sq. ft.622 Ross St, HARRISBURG, PA 17110
MLS# PADA2050036Listed by: COLDWELL BANKER REALTY - New
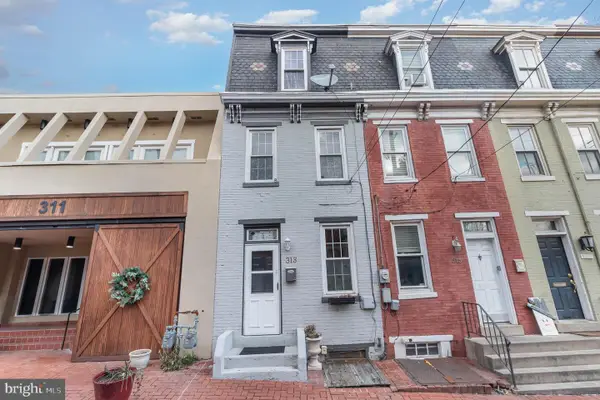 $170,000Active3 beds 1 baths1,400 sq. ft.
$170,000Active3 beds 1 baths1,400 sq. ft.313 S River St, HARRISBURG, PA 17104
MLS# PADA2050046Listed by: COLDWELL BANKER REALTY - Coming Soon
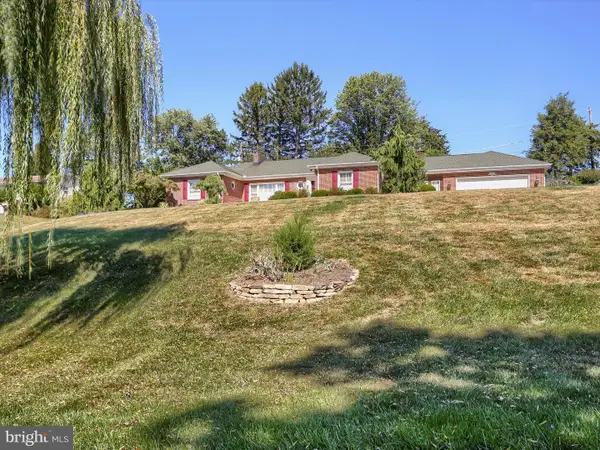 $459,900Coming Soon4 beds 3 baths
$459,900Coming Soon4 beds 3 baths4102 Crestview Rd, HARRISBURG, PA 17112
MLS# PADA2049404Listed by: KELLER WILLIAMS OF CENTRAL PA
