6405 Huntsmen Dr, Harrisburg, PA 17111
Local realty services provided by:ERA Reed Realty, Inc.
6405 Huntsmen Dr,Harrisburg, PA 17111
$599,900
- 5 Beds
- 4 Baths
- 4,306 sq. ft.
- Single family
- Active
Listed by:jennifer j white
Office:howard hanna company-camp hill
MLS#:PADA2049742
Source:BRIGHTMLS
Price summary
- Price:$599,900
- Price per sq. ft.:$139.32
- Monthly HOA dues:$1.67
About this home
Discover the perfect blend of comfort and elegance in this stunning traditional home, nestled on a sprawling 1.58-acre lot. With 5 spacious bedrooms and 3.5 bathrooms, this residence offers ample space for relaxation and entertainment. Step inside to find a beautifully designed interior featuring rich hardwood floors, crown moldings, and built-ins that enhance the home’s charm. The heart of the home is the inviting family room, seamlessly connected to a well-appointed kitchen complete with a pantry and modern stainless-steel appliances, including a refrigerator, stove, dishwasher, and convenient main-floor laundry. Enjoy cozy evenings by the gas/propane fireplace, framed in classic brick. Venture outside to your private oasis, where a fenced, in-ground pool awaits, perfect for summer gatherings or tranquil afternoons. The expansive deck and patio provide ideal spaces for outdoor dining and entertaining, while secure storage ensures your belongings are safely tucked away. With a fully finished basement with in-law suite, offering interior access and an outside entrance, this home is designed for versatility. The attached side-entry garage and paved driveway add convenience to your daily routine. This property is not just a house; it’s a lifestyle. Experience the perfect balance of indoor comfort and outdoor leisure in a home that truly has it all. Don’t miss your chance to make this dream home yours!
Contact an agent
Home facts
- Year built:1989
- Listing ID #:PADA2049742
- Added:5 day(s) ago
- Updated:September 29, 2025 at 04:33 AM
Rooms and interior
- Bedrooms:5
- Total bathrooms:4
- Full bathrooms:3
- Half bathrooms:1
- Living area:4,306 sq. ft.
Heating and cooling
- Cooling:Central A/C
- Heating:Central, Electric, Heat Pump(s)
Structure and exterior
- Year built:1989
- Building area:4,306 sq. ft.
- Lot area:1.58 Acres
Schools
- High school:CENTRAL DAUPHIN
Utilities
- Water:Private
- Sewer:Public Septic
Finances and disclosures
- Price:$599,900
- Price per sq. ft.:$139.32
- Tax amount:$8,604 (2025)
New listings near 6405 Huntsmen Dr
- New
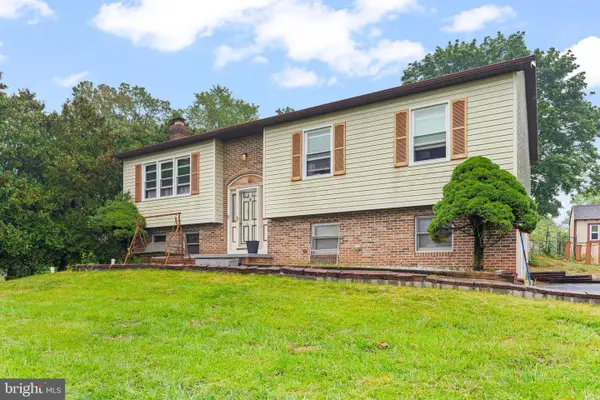 $275,000Active4 beds 3 baths1,246 sq. ft.
$275,000Active4 beds 3 baths1,246 sq. ft.6221 Hocker, HARRISBURG, PA 17111
MLS# PADA2049678Listed by: KELLER WILLIAMS OF CENTRAL PA - Coming SoonOpen Sun, 1 to 3pm
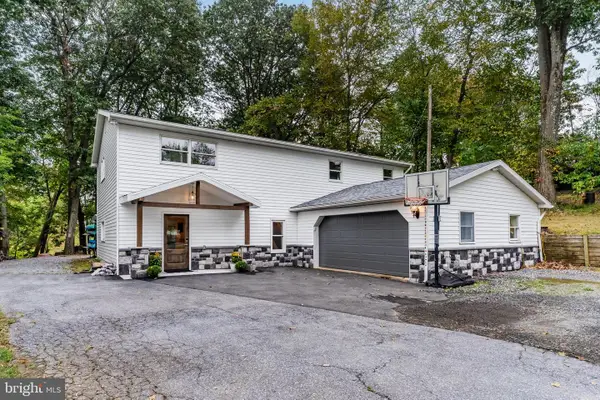 $499,900Coming Soon4 beds 3 baths
$499,900Coming Soon4 beds 3 baths3849 N Progress Ave, HARRISBURG, PA 17110
MLS# PADA2047844Listed by: KELLER WILLIAMS OF CENTRAL PA - New
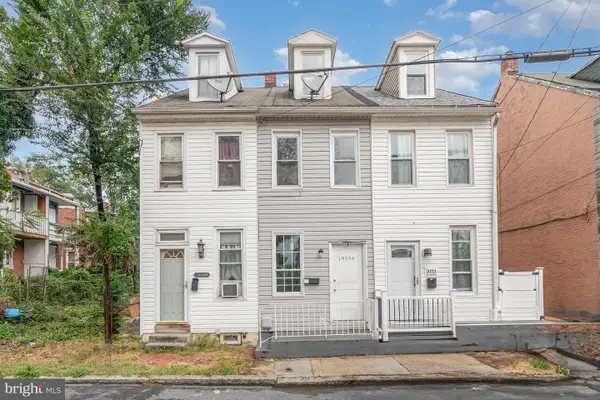 $115,000Active3 beds 1 baths931 sq. ft.
$115,000Active3 beds 1 baths931 sq. ft.1933-1/2 Logan St, HARRISBURG, PA 17102
MLS# PADA2050074Listed by: RE/MAX CORNERSTONE - New
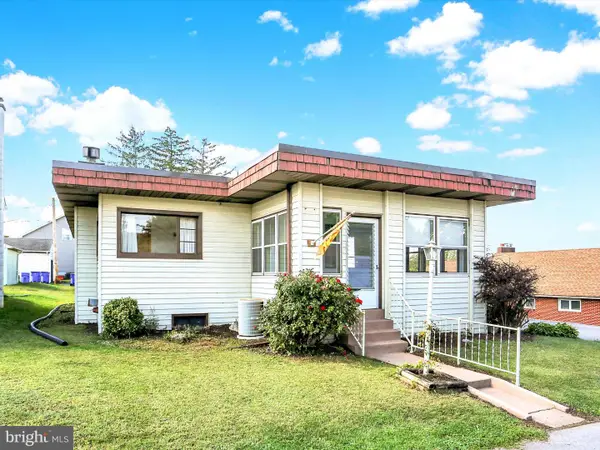 $172,900Active3 beds 1 baths1,680 sq. ft.
$172,900Active3 beds 1 baths1,680 sq. ft.1275 3rd St, HARRISBURG, PA 17113
MLS# PADA2049872Listed by: KELLER WILLIAMS OF CENTRAL PA - New
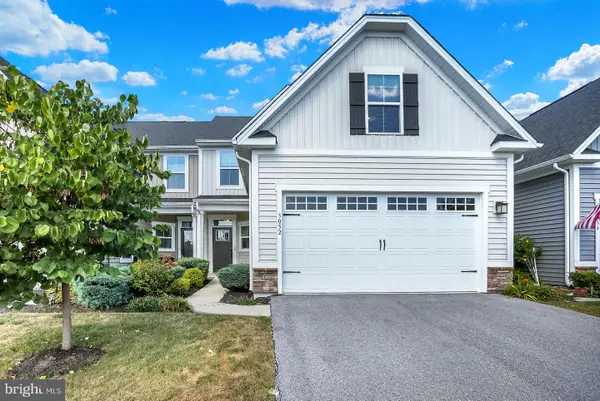 $424,900Active4 beds 4 baths3,155 sq. ft.
$424,900Active4 beds 4 baths3,155 sq. ft.3052 Lorelai Dr, HARRISBURG, PA 17112
MLS# PADA2049714Listed by: COLDWELL BANKER REALTY - New
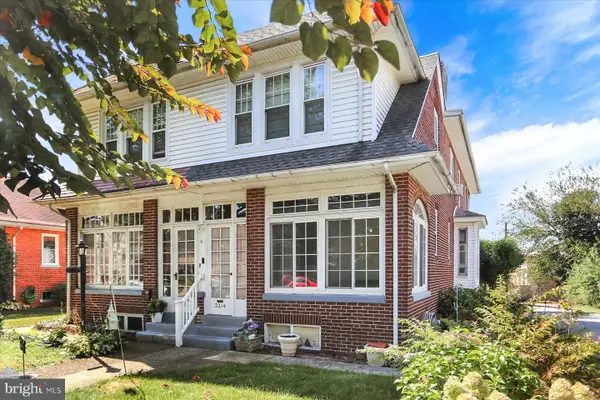 $139,900Active3 beds 1 baths1,472 sq. ft.
$139,900Active3 beds 1 baths1,472 sq. ft.3214 N 3rd St, HARRISBURG, PA 17110
MLS# PADA2050032Listed by: BERKSHIRE HATHAWAY HOMESERVICES HOMESALE REALTY - New
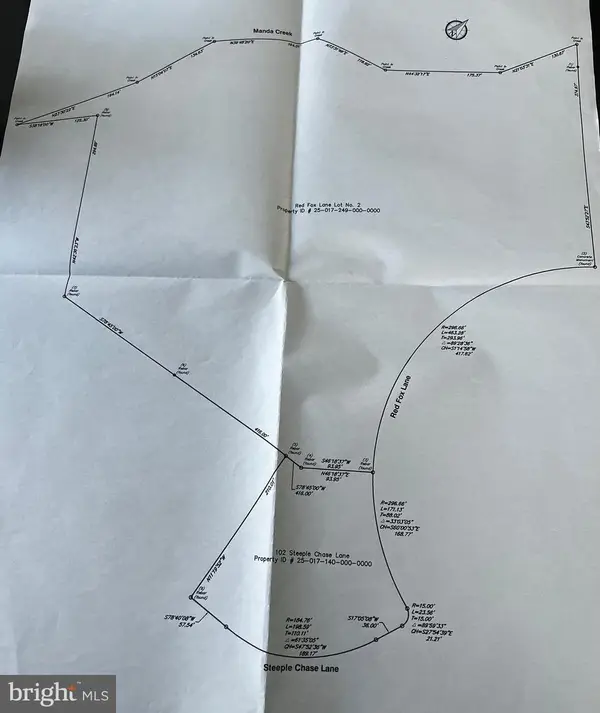 $250,000Active8.18 Acres
$250,000Active8.18 Acres00 Red Fox Lane Lot #2, HARRISBURG, PA 17112
MLS# PADA2050068Listed by: IRON VALLEY REAL ESTATE OF CENTRAL PA - New
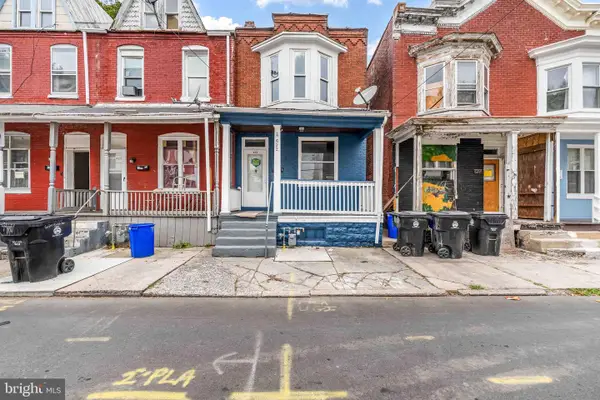 $120,000Active3 beds 1 baths1,320 sq. ft.
$120,000Active3 beds 1 baths1,320 sq. ft.622 Ross St, HARRISBURG, PA 17110
MLS# PADA2050036Listed by: COLDWELL BANKER REALTY - New
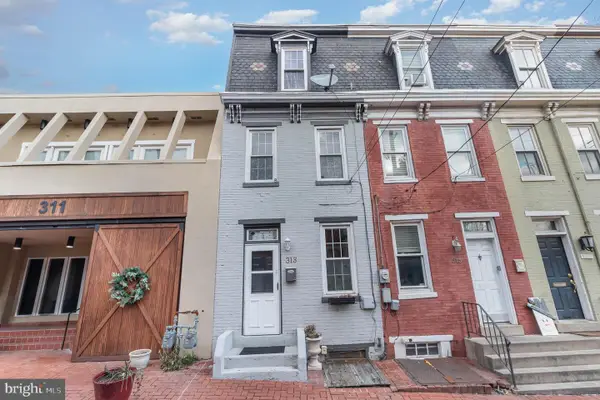 $170,000Active3 beds 1 baths1,400 sq. ft.
$170,000Active3 beds 1 baths1,400 sq. ft.313 S River St, HARRISBURG, PA 17104
MLS# PADA2050046Listed by: COLDWELL BANKER REALTY - Coming Soon
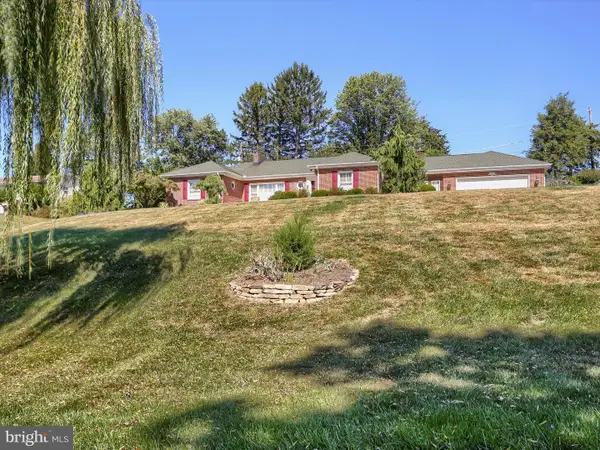 $459,900Coming Soon4 beds 3 baths
$459,900Coming Soon4 beds 3 baths4102 Crestview Rd, HARRISBURG, PA 17112
MLS# PADA2049404Listed by: KELLER WILLIAMS OF CENTRAL PA
