6551 Lyters Ln, Harrisburg, PA 17111
Local realty services provided by:ERA Central Realty Group
6551 Lyters Ln,Harrisburg, PA 17111
$489,897
- 5 Beds
- 3 Baths
- 3,220 sq. ft.
- Single family
- Pending
Listed by:lois graham
Office:brokersrealty.com-harrisburg
MLS#:PADA2047026
Source:BRIGHTMLS
Price summary
- Price:$489,897
- Price per sq. ft.:$152.14
About this home
🏡 Stunning Multi-Level Retreat with Pool, Sunroom & Modern Upgrades – Central Dauphin Schools
Welcome to 6551 Lyters Lane – a beautifully maintained 5-bedroom, 3-bath home where comfort, style, and functionality meet. Nestled on a landscaped half-acre in Lower Paxton Township, this spacious split-level offers over 3,200 sq. ft. of finished living space, designed for both everyday living and exceptional entertaining.
Step inside to a welcoming slate-tiled foyer that opens into a bright living room with cathedral ceilings, gleaming hardwood floors, and a cozy wood-burning fireplace. A second fireplace in the lower-level family room adds warmth and character.
The remodeled 2023 kitchen is a chef’s dream, featuring a touchless faucet, granite composite sink, abundant cabinetry, and stainless steel appliances. Sliding glass doors lead to a generous deck—perfect for morning coffee or summer barbecues.
Enjoy year-round relaxation in the screened-in porch and sunroom, both overlooking a fully fenced backyard with a sparkling in-ground pool (3–6 ft deep) complete with an accessible chair lift.
The primary suite boasts two walk-in closets, a Jack & Jill bath with Bluetooth mirrors, and easy access to additional bedrooms—each with charming built-ins. Bedroom #2 features its own accessible sink and vanity, offering versatility for guests or multi-generational living.
The fully finished lower level includes a large family/recreation room, laundry with built-in cabinets, office, and a potential fifth bedroom—perfect for an in-law suite or private guest quarters.
Highlights:
Two wood-burning fireplaces
Hardwood & slate flooring throughout
Updated bathrooms with modern finishes
Oversized 2-car garage with rear entry
Well-landscaped yard with mature trees
Central Dauphin School District
Conveniently located just minutes from shopping, dining, and major routes, this home blends timeless charm with modern conveniences.
📞 Schedule your private showing today and discover why 6551 Lyters Lane is the perfect place to call home! Fridge, Stove, Dishwasher, Washer, Dryer convey with full price offer. The fridge in garage does not convey.
Seller is offering $10k in seller help with a full price offer and a home warranty included up to $400.
Contact an agent
Home facts
- Year built:1975
- Listing ID #:PADA2047026
- Added:81 day(s) ago
- Updated:September 29, 2025 at 07:35 AM
Rooms and interior
- Bedrooms:5
- Total bathrooms:3
- Full bathrooms:3
- Living area:3,220 sq. ft.
Heating and cooling
- Cooling:Central A/C
- Heating:Hot Water, Natural Gas
Structure and exterior
- Roof:Architectural Shingle
- Year built:1975
- Building area:3,220 sq. ft.
- Lot area:0.47 Acres
Schools
- High school:CENTRAL DAUPHIN EAST
- Middle school:CENTRAL DAUPHIN EAST
- Elementary school:SOUTH SIDE
Utilities
- Water:Public
- Sewer:Public Sewer
Finances and disclosures
- Price:$489,897
- Price per sq. ft.:$152.14
- Tax amount:$5,331 (2024)
New listings near 6551 Lyters Ln
- New
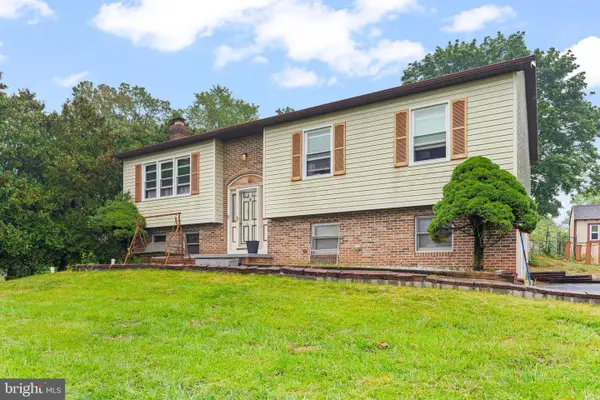 $275,000Active4 beds 3 baths1,246 sq. ft.
$275,000Active4 beds 3 baths1,246 sq. ft.6221 Hocker, HARRISBURG, PA 17111
MLS# PADA2049678Listed by: KELLER WILLIAMS OF CENTRAL PA - Coming SoonOpen Sun, 1 to 3pm
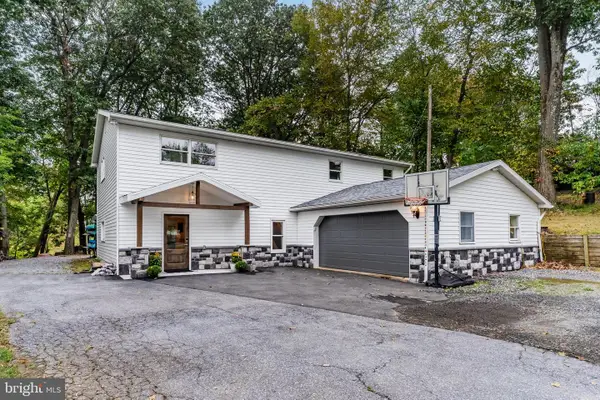 $499,900Coming Soon4 beds 3 baths
$499,900Coming Soon4 beds 3 baths3849 N Progress Ave, HARRISBURG, PA 17110
MLS# PADA2047844Listed by: KELLER WILLIAMS OF CENTRAL PA - New
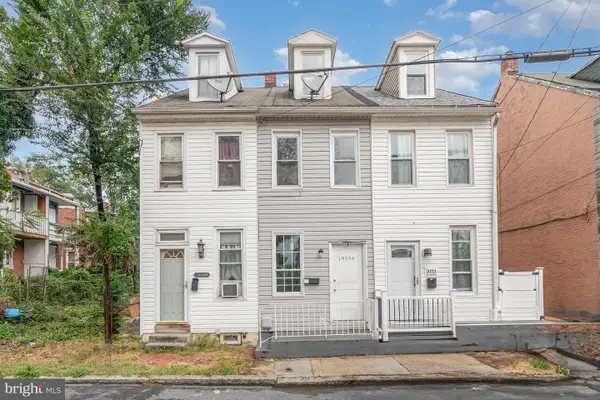 $115,000Active3 beds 1 baths931 sq. ft.
$115,000Active3 beds 1 baths931 sq. ft.1933-1/2 Logan St, HARRISBURG, PA 17102
MLS# PADA2050074Listed by: RE/MAX CORNERSTONE - New
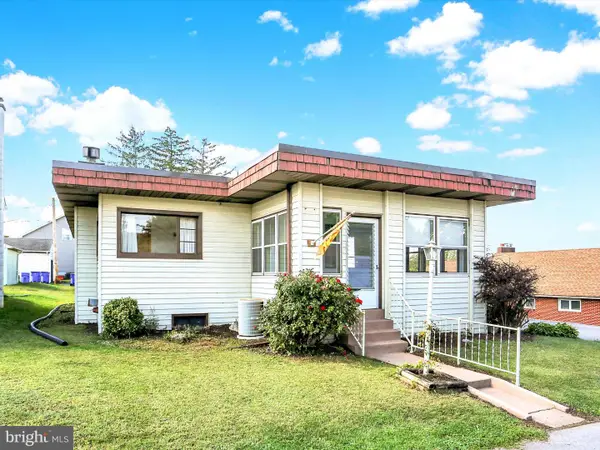 $172,900Active3 beds 1 baths1,680 sq. ft.
$172,900Active3 beds 1 baths1,680 sq. ft.1275 3rd St, HARRISBURG, PA 17113
MLS# PADA2049872Listed by: KELLER WILLIAMS OF CENTRAL PA - New
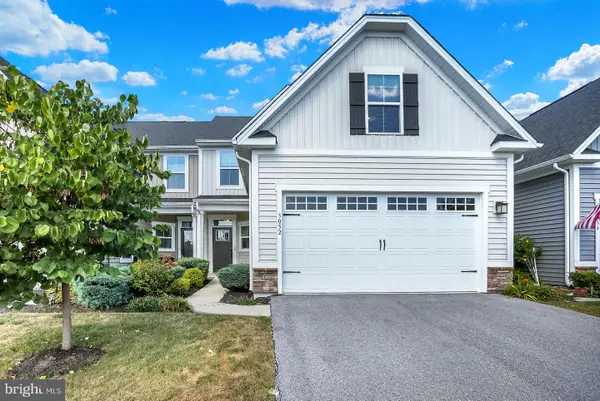 $424,900Active4 beds 4 baths3,155 sq. ft.
$424,900Active4 beds 4 baths3,155 sq. ft.3052 Lorelai Dr, HARRISBURG, PA 17112
MLS# PADA2049714Listed by: COLDWELL BANKER REALTY - New
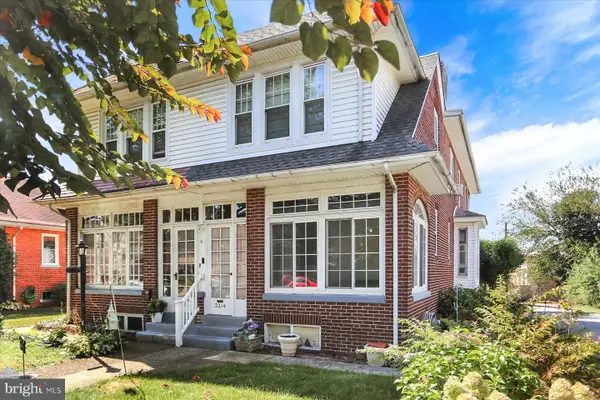 $139,900Active3 beds 1 baths1,472 sq. ft.
$139,900Active3 beds 1 baths1,472 sq. ft.3214 N 3rd St, HARRISBURG, PA 17110
MLS# PADA2050032Listed by: BERKSHIRE HATHAWAY HOMESERVICES HOMESALE REALTY - New
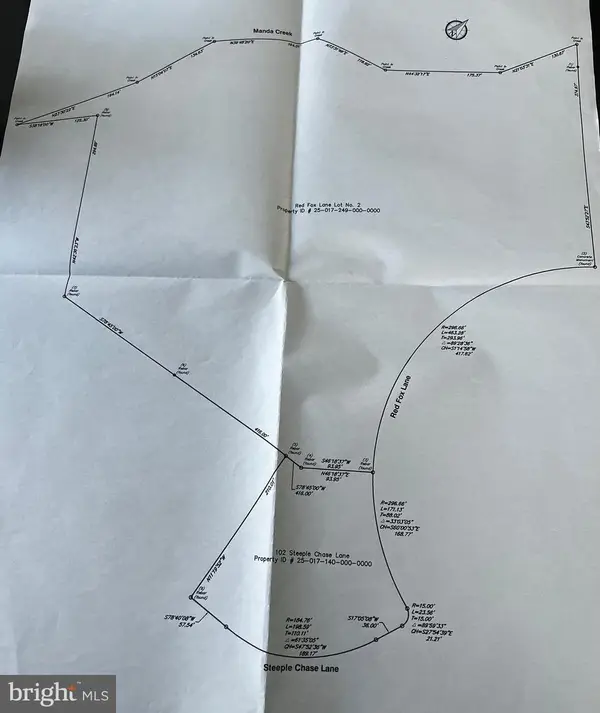 $250,000Active8.18 Acres
$250,000Active8.18 Acres00 Red Fox Lane Lot #2, HARRISBURG, PA 17112
MLS# PADA2050068Listed by: IRON VALLEY REAL ESTATE OF CENTRAL PA - New
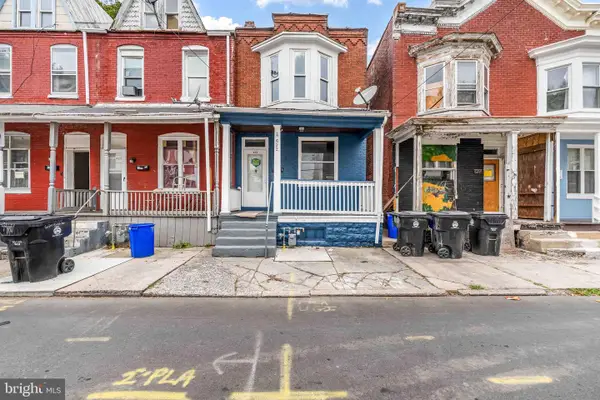 $120,000Active3 beds 1 baths1,320 sq. ft.
$120,000Active3 beds 1 baths1,320 sq. ft.622 Ross St, HARRISBURG, PA 17110
MLS# PADA2050036Listed by: COLDWELL BANKER REALTY - New
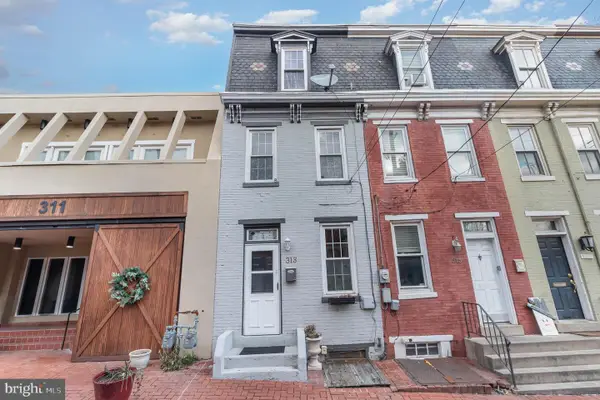 $170,000Active3 beds 1 baths1,400 sq. ft.
$170,000Active3 beds 1 baths1,400 sq. ft.313 S River St, HARRISBURG, PA 17104
MLS# PADA2050046Listed by: COLDWELL BANKER REALTY - Coming Soon
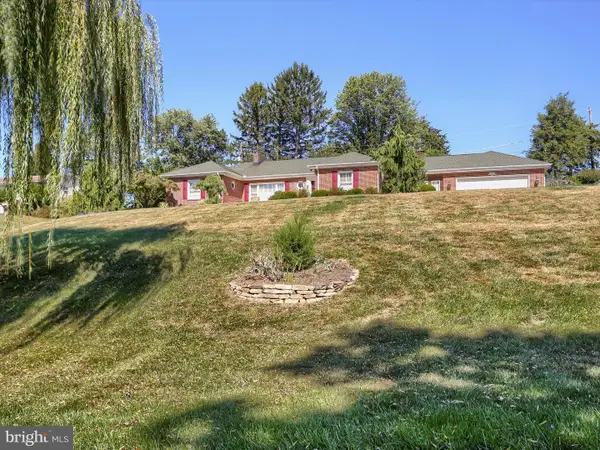 $459,900Coming Soon4 beds 3 baths
$459,900Coming Soon4 beds 3 baths4102 Crestview Rd, HARRISBURG, PA 17112
MLS# PADA2049404Listed by: KELLER WILLIAMS OF CENTRAL PA
