7014 Scenic Ct, Harrisburg, PA 17111
Local realty services provided by:ERA OakCrest Realty, Inc.
7014 Scenic Ct,Harrisburg, PA 17111
$579,900
- 3 Beds
- 3 Baths
- 3,935 sq. ft.
- Single family
- Pending
Listed by: erica e rawls, aris kameron scott
Office: keller williams of central pa
MLS#:PADA2048010
Source:BRIGHTMLS
Price summary
- Price:$579,900
- Price per sq. ft.:$147.37
About this home
Imagine coming home to a space that feels like both a retreat and a gathering place. Inside you’ll find soaring ceilings, a main-level suite designed for rest, and a kitchen built for connection with gas cooking and granite counters. Downstairs, a fully finished lower level gives you the flexibility to create the spaces you need most.
Step outside and the story continues. A hardscaped backyard transforms everyday moments into something special with a covered bar for all-weather entertaining, a hot tub area for unwinding, and a waterfall feature that brings the calm of a zen garden right to your door. Backing to privacy, it’s the perfect blend of peace and possibility.
If you’re searching for a home that makes everyday life feel elevated, this is the one. All that’s left is for you to say yes.
Contact an agent
Home facts
- Year built:2012
- Listing ID #:PADA2048010
- Added:48 day(s) ago
- Updated:November 14, 2025 at 08:39 AM
Rooms and interior
- Bedrooms:3
- Total bathrooms:3
- Full bathrooms:2
- Half bathrooms:1
- Living area:3,935 sq. ft.
Heating and cooling
- Cooling:Central A/C
- Heating:Forced Air, Natural Gas
Structure and exterior
- Roof:Architectural Shingle
- Year built:2012
- Building area:3,935 sq. ft.
- Lot area:0.45 Acres
Schools
- High school:CENTRAL DAUPHIN EAST
- Middle school:CENTRAL DAUPHIN EAST
- Elementary school:SOUTH SIDE
Utilities
- Water:Public
- Sewer:Public Sewer
Finances and disclosures
- Price:$579,900
- Price per sq. ft.:$147.37
- Tax amount:$7,717 (2025)
New listings near 7014 Scenic Ct
- New
 $269,900Active3 beds 3 baths1,440 sq. ft.
$269,900Active3 beds 3 baths1,440 sq. ft.270 Buckley Dr, HARRISBURG, PA 17112
MLS# PADA2051218Listed by: KELLER WILLIAMS OF CENTRAL PA - New
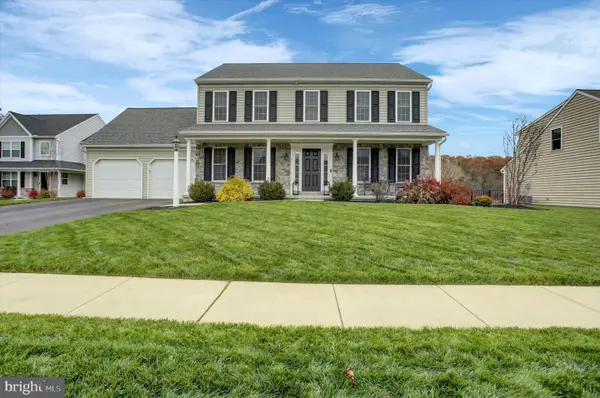 $539,900Active4 beds 3 baths2,214 sq. ft.
$539,900Active4 beds 3 baths2,214 sq. ft.7091 Beaver Spring Rd, HARRISBURG, PA 17111
MLS# PADA2051496Listed by: BERKSHIRE HATHAWAY HOMESERVICES HOMESALE REALTY - New
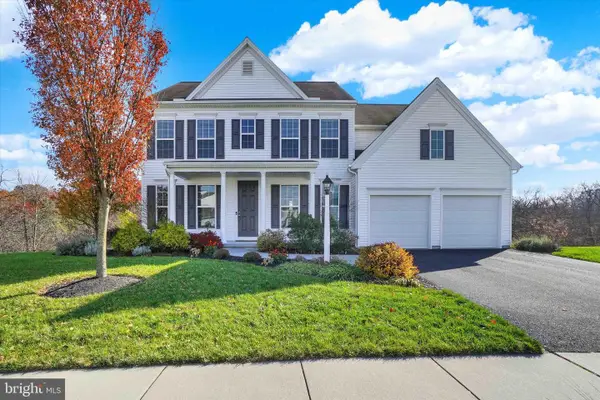 $525,000Active4 beds 4 baths3,206 sq. ft.
$525,000Active4 beds 4 baths3,206 sq. ft.7035 Woodsman Dr, HARRISBURG, PA 17111
MLS# PADA2051584Listed by: JOY DANIELS REAL ESTATE GROUP, LTD - New
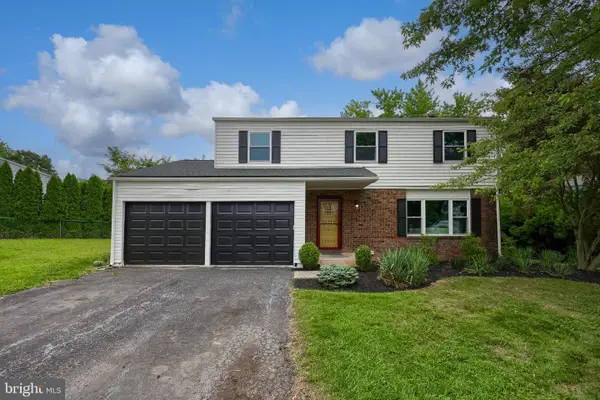 $372,000Active4 beds 3 baths1,947 sq. ft.
$372,000Active4 beds 3 baths1,947 sq. ft.728 Blue Jay Rd, HARRISBURG, PA 17111
MLS# PADA2051586Listed by: KELLER WILLIAMS ELITE - Coming Soon
 $249,900Coming Soon2 beds 3 baths
$249,900Coming Soon2 beds 3 baths3820 N Sarayo Cir, HARRISBURG, PA 17110
MLS# PADA2051510Listed by: BERKSHIRE HATHAWAY HOMESERVICES HOMESALE REALTY - Coming Soon
 $149,900Coming Soon3 beds 2 baths
$149,900Coming Soon3 beds 2 baths1110 Main St, HARRISBURG, PA 17113
MLS# PADA2051566Listed by: COLDWELL BANKER REALTY - Open Sat, 1 to 3pmNew
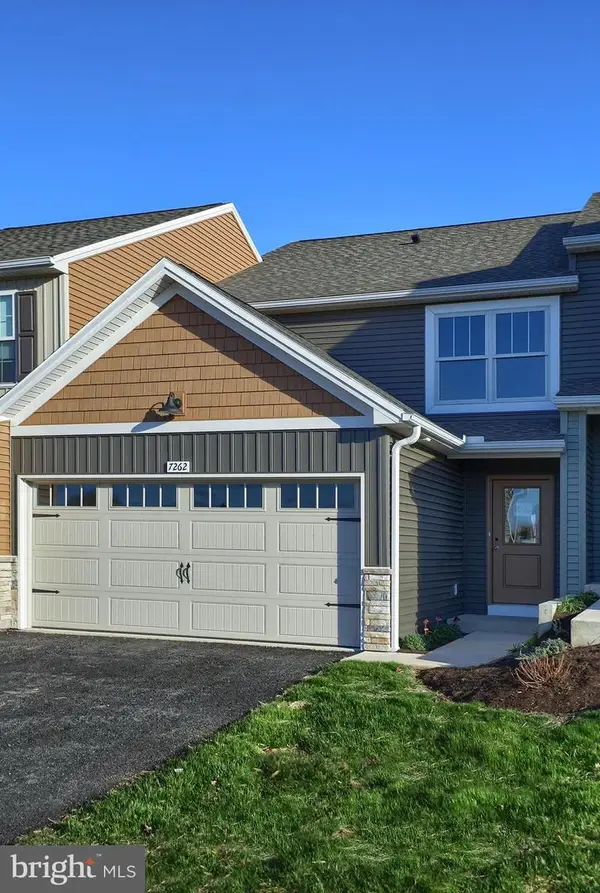 $353,665Active3 beds 3 baths2,001 sq. ft.
$353,665Active3 beds 3 baths2,001 sq. ft.7262 White Oak Blvd, HARRISBURG, PA 17112
MLS# PADA2051570Listed by: COLDWELL BANKER REALTY - Coming Soon
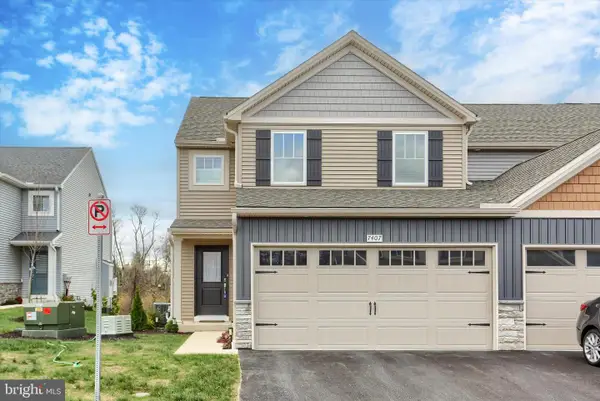 $419,900Coming Soon3 beds 4 baths
$419,900Coming Soon3 beds 4 baths7407 Red Oak Ct, HARRISBURG, PA 17112
MLS# PADA2051582Listed by: COLDWELL BANKER REALTY - New
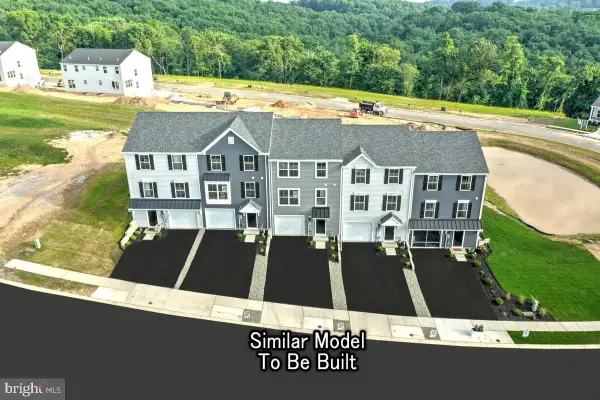 $336,990Active3 beds 3 baths1,754 sq. ft.
$336,990Active3 beds 3 baths1,754 sq. ft.1049 Ellie Ln W #lot 1105, HARRISBURG, PA 17112
MLS# PADA2051516Listed by: BERKS HOMES REALTY, LLC - New
 $144,900Active4 beds 1 baths1,742 sq. ft.
$144,900Active4 beds 1 baths1,742 sq. ft.1204 N 16th, HARRISBURG, PA 17103
MLS# PADA2051552Listed by: EXP REALTY, LLC
