764 Cattail Dr, Harrisburg, PA 17111
Local realty services provided by:ERA Central Realty Group
764 Cattail Dr,Harrisburg, PA 17111
$575,000
- 3 Beds
- 3 Baths
- 2,821 sq. ft.
- Single family
- Pending
Listed by: david p giovanniello, broker
Office: for sale by owner plus, realtors
MLS#:PADA2049648
Source:BRIGHTMLS
Price summary
- Price:$575,000
- Price per sq. ft.:$203.83
- Monthly HOA dues:$23.33
About this home
This stunning custom built home designed with unsurpassed craftsmanship and attention to detail, is tucked away in sought after Hoffman Heights Community, Swatara Township, Central Dauphin School District. The home highlights grand scale living spaces, 3 bedrooms/possible 4, 2.5 bathrooms, walk-out lower level, 3 car heated garage and so much more. The moment you enter the light infused formal entry; the striking chandelier, large window, and soaring ceiling immediately draws in the most discriminating buyer with an eye for design. Crafted in 2009, this home filled with warmth & character, offers details including a perfect blend of modern and contemporary design. Offering approximately 2822 total sq. feet of living space, this home offers everything you would expect and more. The main floor offers many places to gather including a gourmet kitchen with center island, cherry cabinets with lighting and pull-outs, granite counters, tile backsplash, high end appliance package, breakfast nook, pantry, and a door leading to the sprawling composite wood deck overlooking endless views and fenced-in rear yard. The spacious great room offers the warmth and comfort of a stone gas burning fireplace, large windows for lots of natural lighting, high-end motorized blinds, and luxury vinyl flooring. Enjoy fine meals in the elegant formal dining room with stunning lighted tray ceilings and elegant chair-rail/crown molding. Main floor also features a primary bedroom suite with stunning lighted tray ceilings, walk-in closet, and access to the primary bathroom. The primary bathroom offers a single bowl vanity with a make-up area, low-profile step-in shower, and a jet tub with ceramic tile surrounding. You will also enjoy the convenience of the main floor office, laundry room, and guest bathroom. The upper level offers 2 great sized additional bedrooms with large closets and easy access to a full bathroom with a tub/shower combo. The huge loft/possible 4th bedroom overlooks the great room and offers wall-to-wall carpet and a double door closet. Need future living space or just storage? The walk-out lower-level offers high ceiling, concrete floors, windows, and 1 sliding glass and 1 french door leading to a private concrete patio. With a great indoor/outdoor flow this is truly a wonderful place to call home. Please call today for your private showing.
Contact an agent
Home facts
- Year built:2009
- Listing ID #:PADA2049648
- Added:55 day(s) ago
- Updated:November 14, 2025 at 08:40 AM
Rooms and interior
- Bedrooms:3
- Total bathrooms:3
- Full bathrooms:2
- Half bathrooms:1
- Living area:2,821 sq. ft.
Heating and cooling
- Cooling:Central A/C
- Heating:Forced Air, Natural Gas
Structure and exterior
- Roof:Composite
- Year built:2009
- Building area:2,821 sq. ft.
- Lot area:0.27 Acres
Schools
- High school:CENTRAL DAUPHIN EAST
- Middle school:SWATARA
- Elementary school:CHAMBERS HILL
Utilities
- Water:Public
- Sewer:Public Sewer
Finances and disclosures
- Price:$575,000
- Price per sq. ft.:$203.83
- Tax amount:$7,755 (2025)
New listings near 764 Cattail Dr
- New
 $269,900Active3 beds 3 baths1,440 sq. ft.
$269,900Active3 beds 3 baths1,440 sq. ft.270 Buckley Dr, HARRISBURG, PA 17112
MLS# PADA2051218Listed by: KELLER WILLIAMS OF CENTRAL PA - New
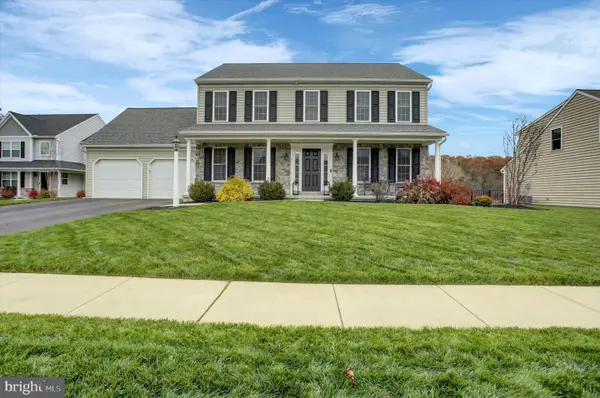 $539,900Active4 beds 3 baths2,214 sq. ft.
$539,900Active4 beds 3 baths2,214 sq. ft.7091 Beaver Spring Rd, HARRISBURG, PA 17111
MLS# PADA2051496Listed by: BERKSHIRE HATHAWAY HOMESERVICES HOMESALE REALTY - New
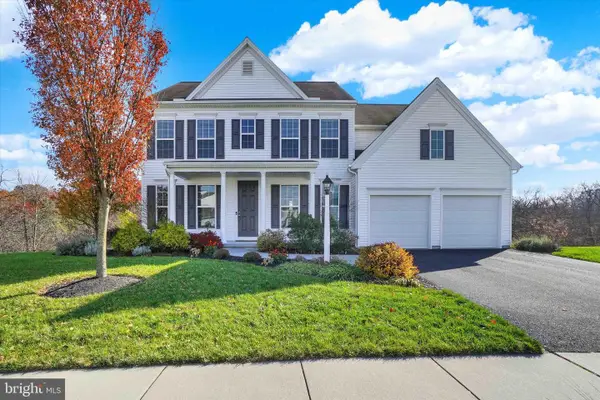 $525,000Active4 beds 4 baths3,206 sq. ft.
$525,000Active4 beds 4 baths3,206 sq. ft.7035 Woodsman Dr, HARRISBURG, PA 17111
MLS# PADA2051584Listed by: JOY DANIELS REAL ESTATE GROUP, LTD - New
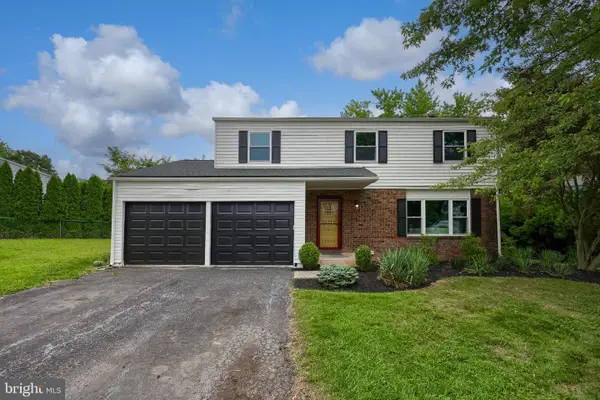 $372,000Active4 beds 3 baths1,947 sq. ft.
$372,000Active4 beds 3 baths1,947 sq. ft.728 Blue Jay Rd, HARRISBURG, PA 17111
MLS# PADA2051586Listed by: KELLER WILLIAMS ELITE - Coming Soon
 $249,900Coming Soon2 beds 3 baths
$249,900Coming Soon2 beds 3 baths3820 N Sarayo Cir, HARRISBURG, PA 17110
MLS# PADA2051510Listed by: BERKSHIRE HATHAWAY HOMESERVICES HOMESALE REALTY - Coming Soon
 $149,900Coming Soon3 beds 2 baths
$149,900Coming Soon3 beds 2 baths1110 Main St, HARRISBURG, PA 17113
MLS# PADA2051566Listed by: COLDWELL BANKER REALTY - Open Sat, 1 to 3pmNew
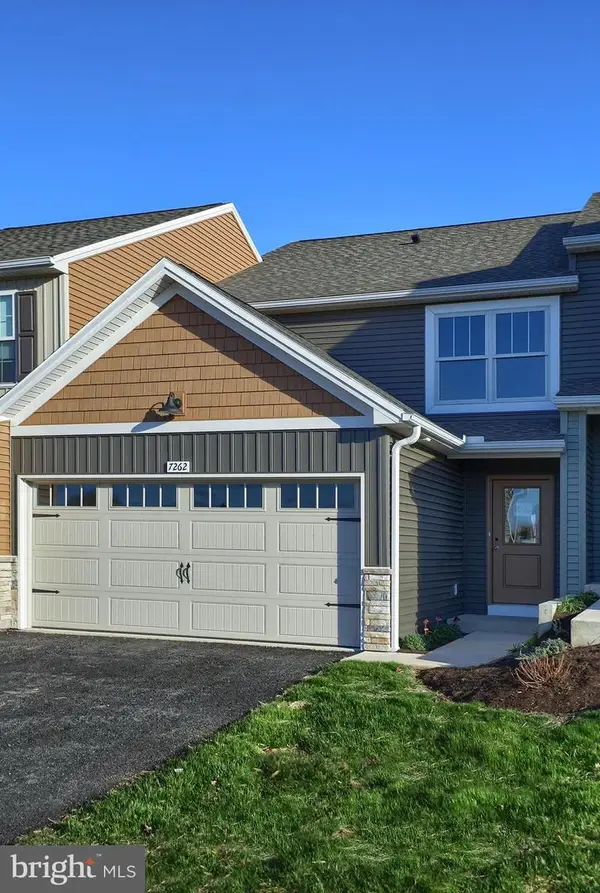 $353,665Active3 beds 3 baths2,001 sq. ft.
$353,665Active3 beds 3 baths2,001 sq. ft.7262 White Oak Blvd, HARRISBURG, PA 17112
MLS# PADA2051570Listed by: COLDWELL BANKER REALTY - Coming Soon
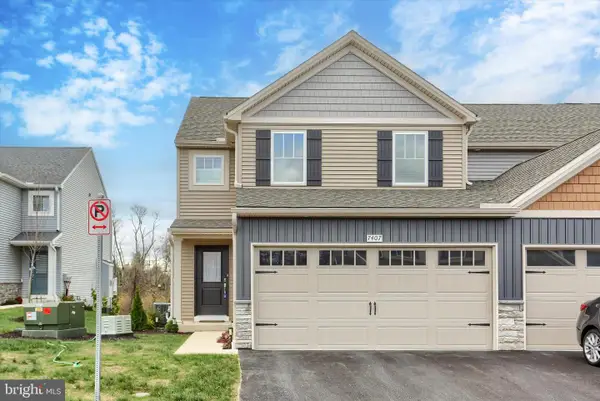 $419,900Coming Soon3 beds 4 baths
$419,900Coming Soon3 beds 4 baths7407 Red Oak Ct, HARRISBURG, PA 17112
MLS# PADA2051582Listed by: COLDWELL BANKER REALTY - New
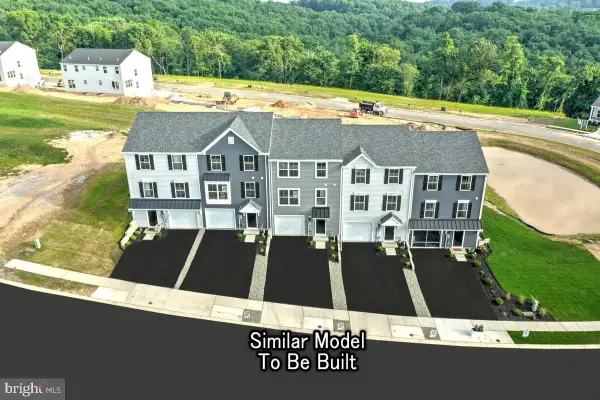 $336,990Active3 beds 3 baths1,754 sq. ft.
$336,990Active3 beds 3 baths1,754 sq. ft.1049 Ellie Ln W #lot 1105, HARRISBURG, PA 17112
MLS# PADA2051516Listed by: BERKS HOMES REALTY, LLC - New
 $144,900Active4 beds 1 baths1,742 sq. ft.
$144,900Active4 beds 1 baths1,742 sq. ft.1204 N 16th, HARRISBURG, PA 17103
MLS# PADA2051552Listed by: EXP REALTY, LLC
