878 Buttermilk Ct, Harrisburg, PA 17111
Local realty services provided by:ERA Reed Realty, Inc.
878 Buttermilk Ct,Harrisburg, PA 17111
$450,000
- 3 Beds
- 4 Baths
- 3,164 sq. ft.
- Single family
- Pending
Listed by:bhim gurung
Office:ghimire homes
MLS#:PADA2043772
Source:BRIGHTMLS
Price summary
- Price:$450,000
- Price per sq. ft.:$142.23
About this home
🏡 Welcome to 878 Buttermilk Ct!!!
Nestled on a peaceful, family-friendly street, this beautifully maintained home offers the perfect combination of modern updates and timeless charm. With thoughtful upgrades throughout and a prime location, this is the one you’ve been waiting for.
Step inside to find a light-filled, open-concept living space featuring brand-new luxury vinyl plank and wood flooring (2023) that brings warmth and style to every room. The spacious living and dining areas flow effortlessly into the well-appointed kitchen, making it ideal for everyday living and entertaining.
The home offers generously sized bedrooms, including a tranquil primary suite with a private bath and walk-in closet. Whether you're working remotely, hosting guests, or simply enjoying a quiet night in, you'll love the versatility and comfort this home provides.
Enjoy peace of mind with recent big-ticket updates:
Air Conditioner (2021)
Hot Water Tank (2022)
Luxury Vinyl Plank & Wood Flooring (2023)
Step outside to a beautiful backyard oasis—perfect for pets, play, or peaceful evenings under the stars. The attached garage, mature landscaping, and excellent curb appeal round out this exceptional property.
📍 Located close to parks, schools, shopping, and major commuter routes, 878 Buttermilk Ct is as convenient as it is charming.
🔑 Move-in ready —schedule your showing today and fall in love with your new home!
Contact an agent
Home facts
- Year built:1989
- Listing ID #:PADA2043772
- Added:172 day(s) ago
- Updated:September 29, 2025 at 10:15 AM
Rooms and interior
- Bedrooms:3
- Total bathrooms:4
- Full bathrooms:3
- Half bathrooms:1
- Living area:3,164 sq. ft.
Heating and cooling
- Cooling:Central A/C
- Heating:Forced Air, Natural Gas
Structure and exterior
- Roof:Composite
- Year built:1989
- Building area:3,164 sq. ft.
- Lot area:0.33 Acres
Schools
- High school:CENTRAL DAUPHIN EAST
Utilities
- Water:Public
- Sewer:Private Sewer
Finances and disclosures
- Price:$450,000
- Price per sq. ft.:$142.23
- Tax amount:$6,036 (2024)
New listings near 878 Buttermilk Ct
- New
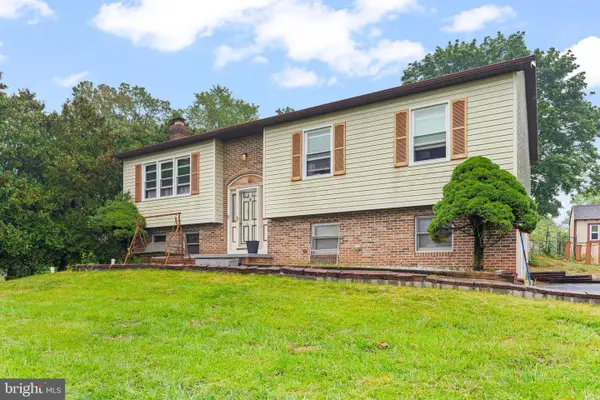 $275,000Active4 beds 3 baths1,246 sq. ft.
$275,000Active4 beds 3 baths1,246 sq. ft.6221 Hocker, HARRISBURG, PA 17111
MLS# PADA2049678Listed by: KELLER WILLIAMS OF CENTRAL PA - Coming SoonOpen Sun, 1 to 3pm
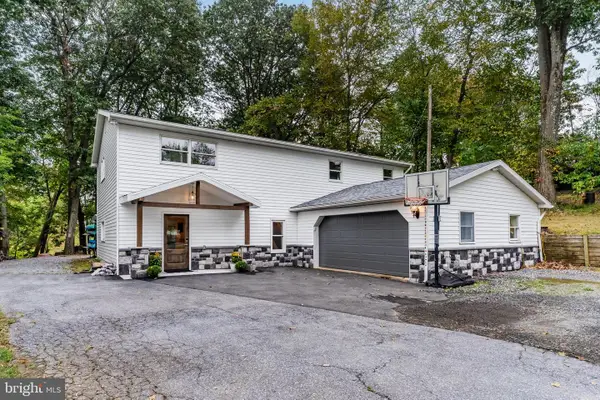 $499,900Coming Soon4 beds 3 baths
$499,900Coming Soon4 beds 3 baths3849 N Progress Ave, HARRISBURG, PA 17110
MLS# PADA2047844Listed by: KELLER WILLIAMS OF CENTRAL PA - New
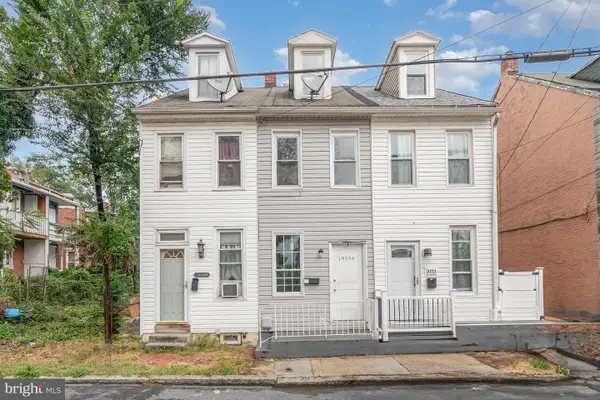 $115,000Active3 beds 1 baths931 sq. ft.
$115,000Active3 beds 1 baths931 sq. ft.1933-1/2 Logan St, HARRISBURG, PA 17102
MLS# PADA2050074Listed by: RE/MAX CORNERSTONE - New
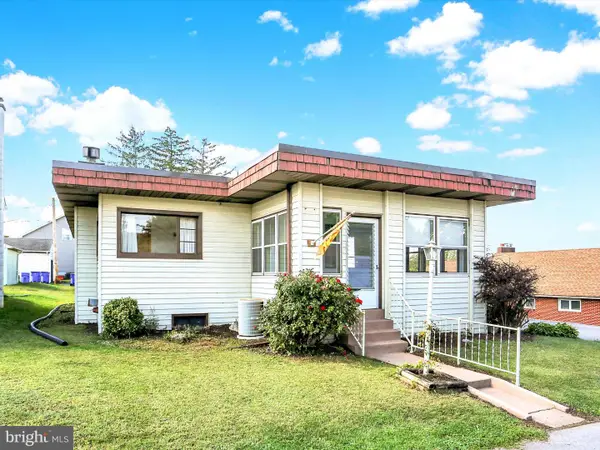 $172,900Active3 beds 1 baths1,680 sq. ft.
$172,900Active3 beds 1 baths1,680 sq. ft.1275 3rd St, HARRISBURG, PA 17113
MLS# PADA2049872Listed by: KELLER WILLIAMS OF CENTRAL PA - New
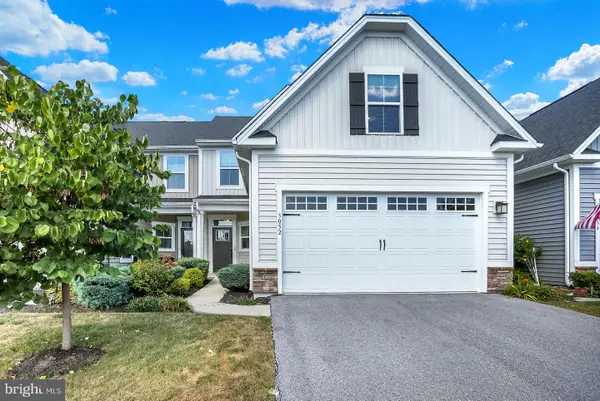 $424,900Active4 beds 4 baths3,155 sq. ft.
$424,900Active4 beds 4 baths3,155 sq. ft.3052 Lorelai Dr, HARRISBURG, PA 17112
MLS# PADA2049714Listed by: COLDWELL BANKER REALTY - New
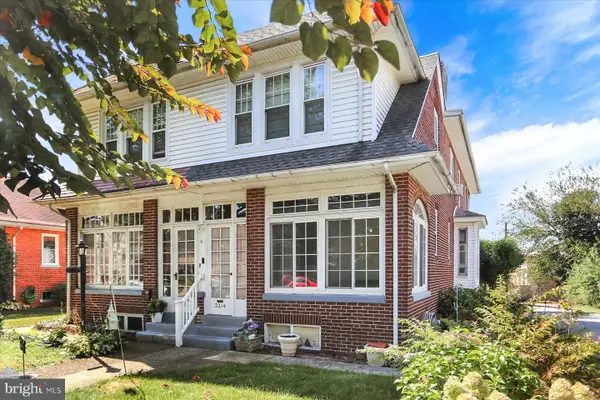 $139,900Active3 beds 1 baths1,472 sq. ft.
$139,900Active3 beds 1 baths1,472 sq. ft.3214 N 3rd St, HARRISBURG, PA 17110
MLS# PADA2050032Listed by: BERKSHIRE HATHAWAY HOMESERVICES HOMESALE REALTY - New
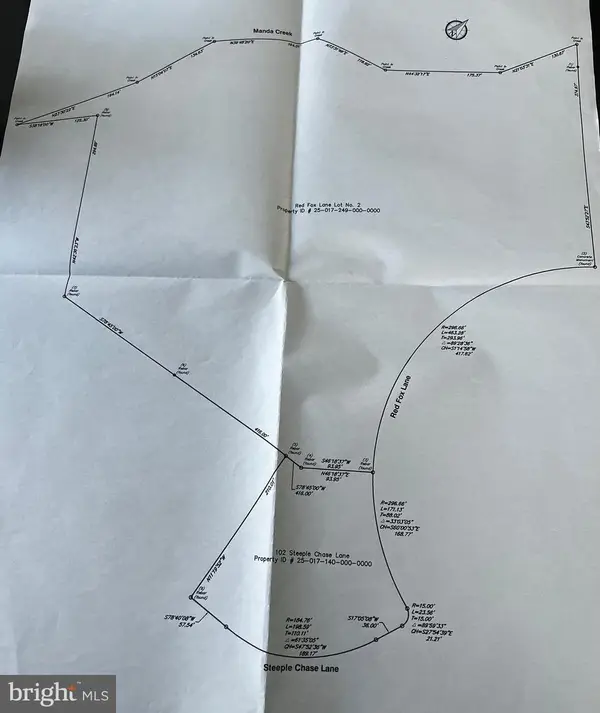 $250,000Active8.18 Acres
$250,000Active8.18 Acres00 Red Fox Lane Lot #2, HARRISBURG, PA 17112
MLS# PADA2050068Listed by: IRON VALLEY REAL ESTATE OF CENTRAL PA - New
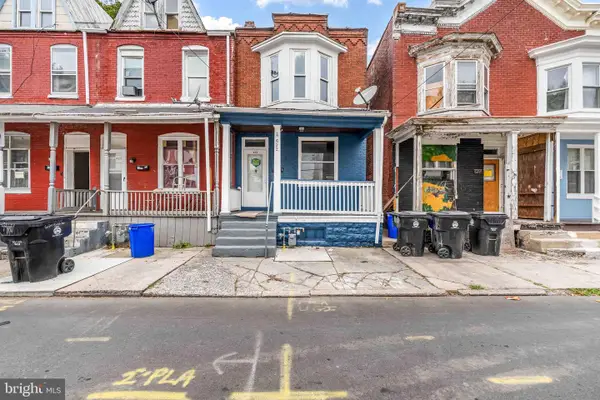 $120,000Active3 beds 1 baths1,320 sq. ft.
$120,000Active3 beds 1 baths1,320 sq. ft.622 Ross St, HARRISBURG, PA 17110
MLS# PADA2050036Listed by: COLDWELL BANKER REALTY - New
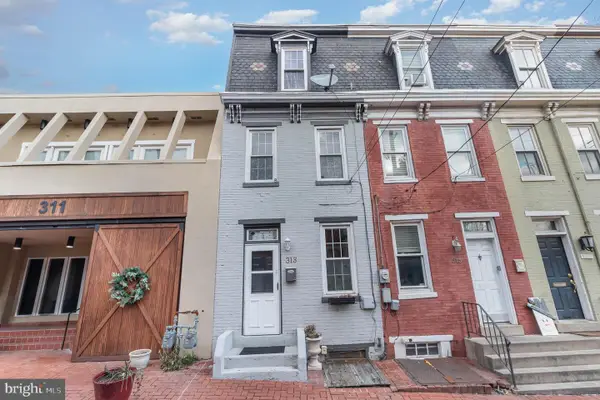 $170,000Active3 beds 1 baths1,400 sq. ft.
$170,000Active3 beds 1 baths1,400 sq. ft.313 S River St, HARRISBURG, PA 17104
MLS# PADA2050046Listed by: COLDWELL BANKER REALTY - Coming Soon
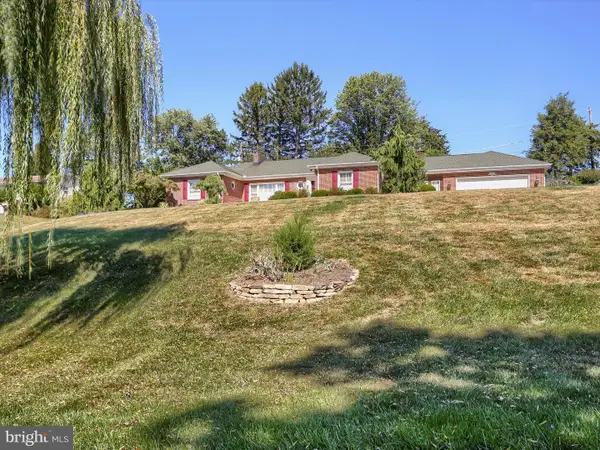 $459,900Coming Soon4 beds 3 baths
$459,900Coming Soon4 beds 3 baths4102 Crestview Rd, HARRISBURG, PA 17112
MLS# PADA2049404Listed by: KELLER WILLIAMS OF CENTRAL PA
