48 Maurice Ln, HATBORO, PA 19040
Local realty services provided by:ERA Martin Associates
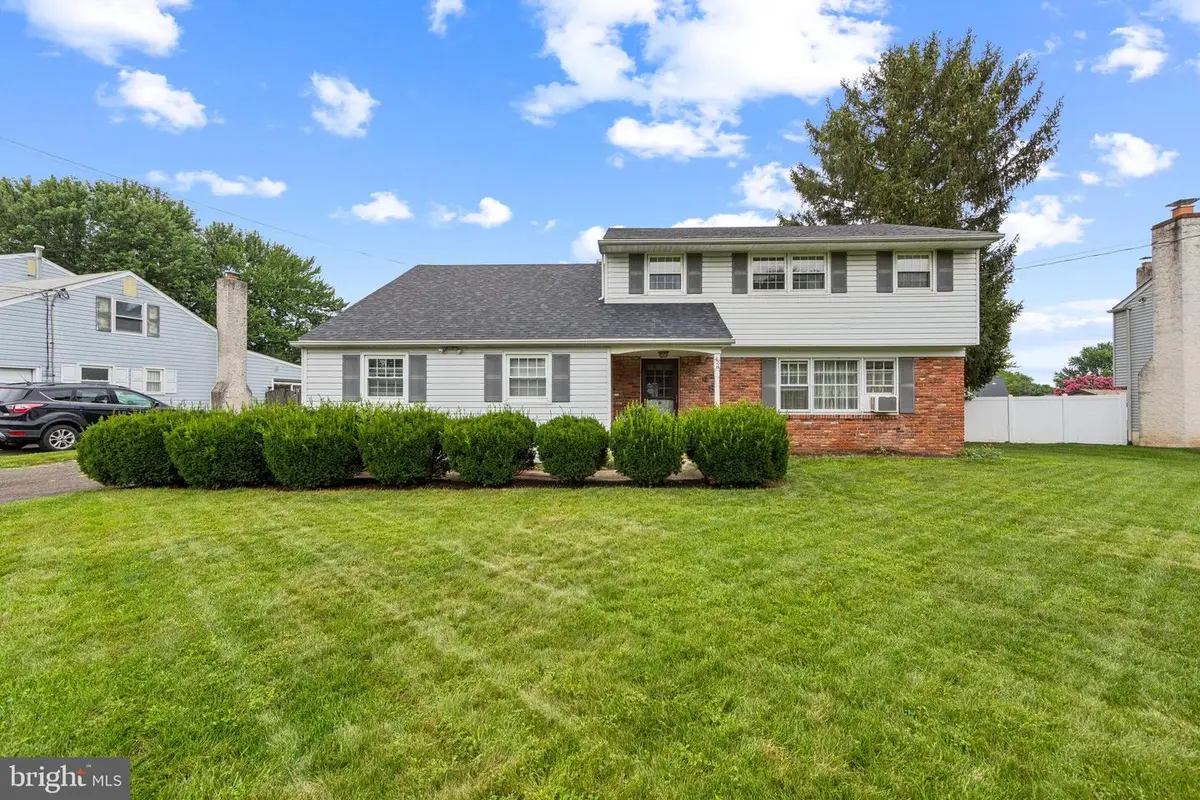

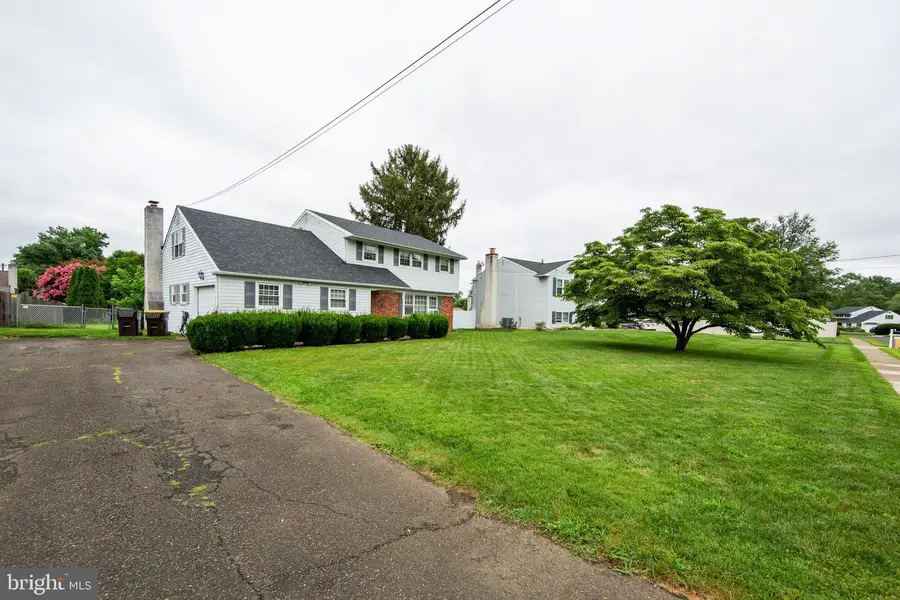
48 Maurice Ln,HATBORO, PA 19040
$460,000
- 5 Beds
- 2 Baths
- 2,272 sq. ft.
- Single family
- Pending
Listed by:ryan n petrucci
Office:re/max main line-paoli
MLS#:PAMC2149962
Source:BRIGHTMLS
Price summary
- Price:$460,000
- Price per sq. ft.:$202.46
About this home
Great opportunity to get a TRUE 5-bedroom home located in an established neighborhood at a price that allows you to make it your own. Step into the foyer with convenient coat closet. The formal living room and dining room provide great space for the larger family gatherings. The eat in kitchen features gas cooking and a much-coveted pantry. Just a step down into the family room with a cozy fireplace and an exit to the back yard. There is also a powder room located on the first floor. Heading upstairs, there are 5 nicely sized bedrooms and a hall bath with shower/tub combo that services them. This home has a full, unfinished basement that can easily be finished off for extra living space. With it’s convenient location, and bonus features including 1-car garage, new roof and included appliances, this house would make a perfect home for just about anyone. This home is being sold in As-Is condition and with your vision and a little work, it will be an amazing place for everyone.
Contact an agent
Home facts
- Year built:1967
- Listing Id #:PAMC2149962
- Added:10 day(s) ago
- Updated:August 15, 2025 at 07:30 AM
Rooms and interior
- Bedrooms:5
- Total bathrooms:2
- Full bathrooms:1
- Half bathrooms:1
- Living area:2,272 sq. ft.
Heating and cooling
- Cooling:Window Unit(s)
- Heating:Baseboard - Hot Water, Natural Gas
Structure and exterior
- Roof:Pitched, Shingle
- Year built:1967
- Building area:2,272 sq. ft.
- Lot area:0.28 Acres
Schools
- High school:HATBORO-HORSHAM SENIOR
- Middle school:KEITH VALLEY
- Elementary school:HALLOWELL
Utilities
- Water:Public
- Sewer:Public Sewer
Finances and disclosures
- Price:$460,000
- Price per sq. ft.:$202.46
- Tax amount:$6,510 (2024)
New listings near 48 Maurice Ln
- New
 $469,900Active3 beds 3 baths2,242 sq. ft.
$469,900Active3 beds 3 baths2,242 sq. ft.400 N York Rd #d, HATBORO, PA 19040
MLS# PAMC2150738Listed by: EXP REALTY, LLC - New
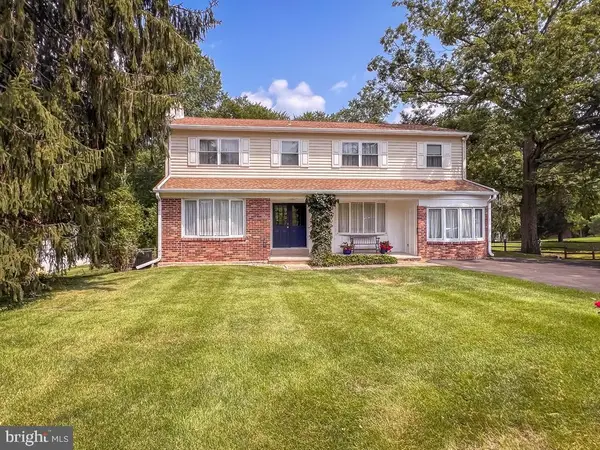 $600,000Active5 beds 4 baths2,484 sq. ft.
$600,000Active5 beds 4 baths2,484 sq. ft.4295 Minnie Ln, HATBORO, PA 19040
MLS# PAMC2150482Listed by: COLDWELL BANKER HEARTHSIDE - Coming Soon
 $510,000Coming Soon3 beds 2 baths
$510,000Coming Soon3 beds 2 baths1950 Gibson Dr, HATBORO, PA 19040
MLS# PAMC2150628Listed by: QUINN & WILSON, INC. 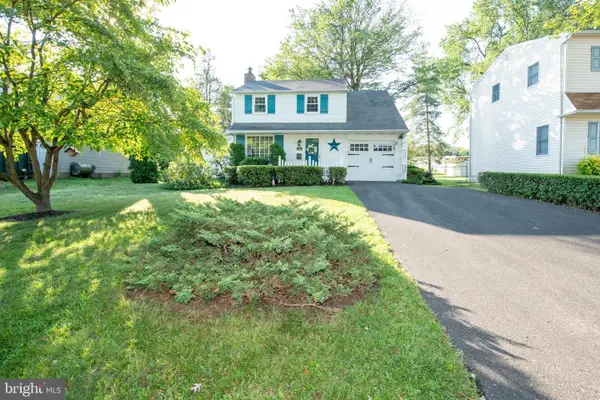 $415,000Pending3 beds 1 baths1,391 sq. ft.
$415,000Pending3 beds 1 baths1,391 sq. ft.326 Windsor Ave, HATBORO, PA 19040
MLS# PAMC2150556Listed by: KELLER WILLIAMS REAL ESTATE-LANGHORNE $210,000Pending2 beds 1 baths919 sq. ft.
$210,000Pending2 beds 1 baths919 sq. ft.4 Hatters Ct #4, HATBORO, PA 19040
MLS# PAMC2149764Listed by: REALTY ONE GROUP SUPREME- New
 $395,000Active3 beds 2 baths1,685 sq. ft.
$395,000Active3 beds 2 baths1,685 sq. ft.61 E Montgomery Ave, HATBORO, PA 19040
MLS# PAMC2150108Listed by: REALTY ONE GROUP RESTORE - CONSHOHOCKEN - New
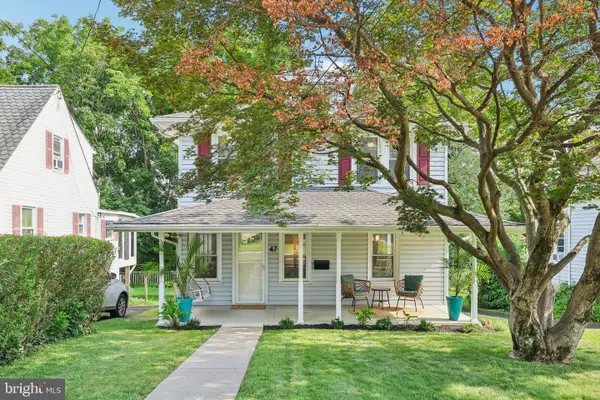 $375,000Active3 beds 2 baths1,702 sq. ft.
$375,000Active3 beds 2 baths1,702 sq. ft.47 Williams Ln, HATBORO, PA 19040
MLS# PAMC2149992Listed by: BHHS FOX & ROACH-NEW HOPE - New
 $399,900Active3 beds 1 baths1,700 sq. ft.
$399,900Active3 beds 1 baths1,700 sq. ft.429 W Monument Ave, HATBORO, PA 19040
MLS# PAMC2150122Listed by: BHHS FOX & ROACH-ALLENTOWN 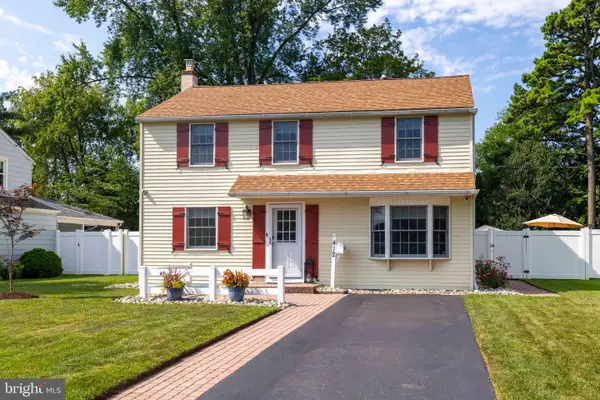 $574,900Pending3 beds 2 baths2,272 sq. ft.
$574,900Pending3 beds 2 baths2,272 sq. ft.412 Corinthian Ave, HATBORO, PA 19040
MLS# PAMC2149874Listed by: QUINN & WILSON, INC.
