1628 Mount Pleasant Rd, Havertown, PA 19083
Local realty services provided by:ERA Valley Realty
1628 Mount Pleasant Rd,Havertown, PA 19083
$539,900
- 3 Beds
- 3 Baths
- 1,625 sq. ft.
- Single family
- Pending
Listed by:patrick f rogers
Office:maxport realty solutions inc
MLS#:PADE2100038
Source:BRIGHTMLS
Price summary
- Price:$539,900
- Price per sq. ft.:$332.25
About this home
Amazing!!! Pride of Ownership shows immensely with this 3 Bedroom, 1 Full and 2 Half Bath Havertown Split Level Gem located within the highly desirable Haverford School District. Walk into this home and on the main floor you are welcomed with an expansive living room that features a gas fireplace, hardwood floors, bay window and high ceilings that leads to a roomy dining area that have the same beautiful hardwood floors. A bright, large upgraded Kichen that is tastefully designed with white cabinetry, granite countertops, neutral tile floors, and a large breakfast bar is ready for your dining and enjoyment. Off the kitchen there is a sliding glass door that leads to a nice sized concrete patio that is ready for your summer barbecues and outdoor fun. Leave the main floor and go upstairs to the spacious master bedroom that features its own one-half bathroom. The upper level has two additional nice sized bedrooms that are complemented with a full bathroom. Go downstairs and you are greeted with family room ready for relaxation, entertainment and/or work as it houses an office area and is complemented with a half size bathroom. The lower floor houses the laundry/utility room that has a newer HVAC system (installed 2021), washer and dryer and gas hot water heater. Before you go outside to the back yard, you are met with a bright and sunny enclosed season room that is ready for workouts or more entertainment. The back yard is level, spacious and nicely landscaped. The house features a one car garage, a newer Roof that is only 2 years old, and a HVAC System and Hot Water Heater that are only 4 years old!! Schedule your appointment today as this home will not last!!!
Contact an agent
Home facts
- Year built:1955
- Listing ID #:PADE2100038
- Added:11 day(s) ago
- Updated:September 29, 2025 at 07:35 AM
Rooms and interior
- Bedrooms:3
- Total bathrooms:3
- Full bathrooms:1
- Half bathrooms:2
- Living area:1,625 sq. ft.
Heating and cooling
- Cooling:Central A/C
- Heating:Forced Air, Natural Gas
Structure and exterior
- Roof:Shingle
- Year built:1955
- Building area:1,625 sq. ft.
- Lot area:0.14 Acres
Schools
- High school:HAVERFORD SENIOR
- Middle school:HAVERFORD
- Elementary school:LYNNEWOOD
Utilities
- Water:Public
- Sewer:Public Sewer
Finances and disclosures
- Price:$539,900
- Price per sq. ft.:$332.25
- Tax amount:$8,738 (2024)
New listings near 1628 Mount Pleasant Rd
- Coming Soon
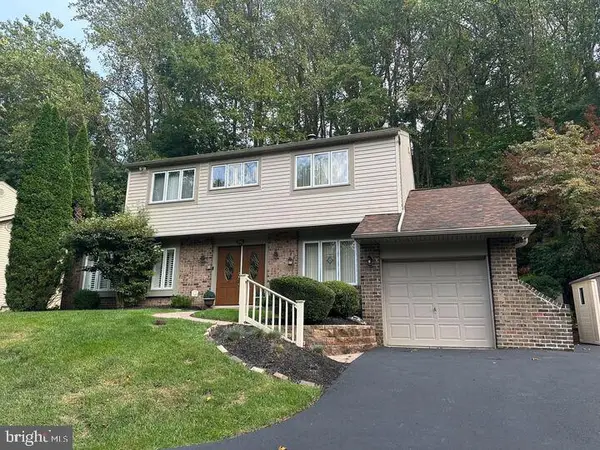 $650,000Coming Soon4 beds 3 baths
$650,000Coming Soon4 beds 3 baths345 Ellis Rd, HAVERTOWN, PA 19083
MLS# PADE2100862Listed by: RE/MAX MAIN LINE-WEST CHESTER - New
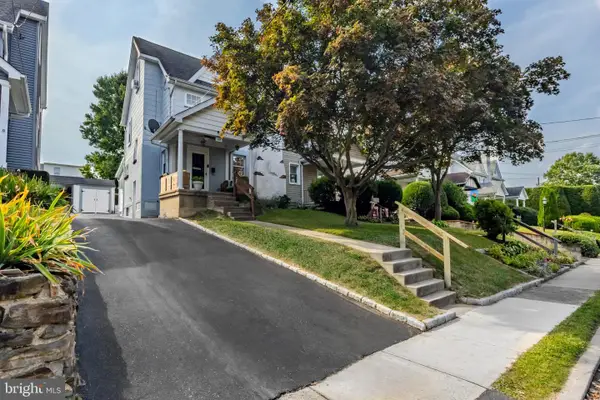 $479,900Active4 beds 3 baths1,574 sq. ft.
$479,900Active4 beds 3 baths1,574 sq. ft.164 Woodbine Rd, HAVERTOWN, PA 19083
MLS# PADE2100766Listed by: KELLER WILLIAMS MAIN LINE - Coming Soon
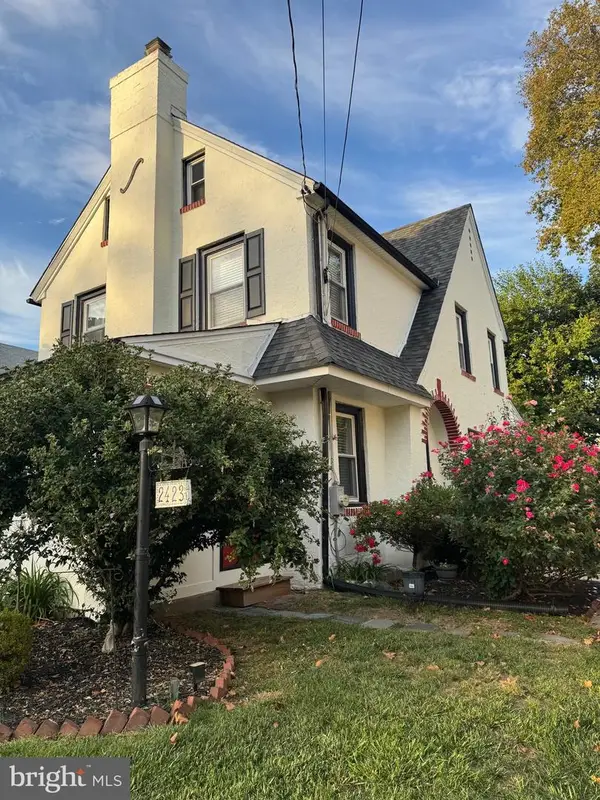 $749,900Coming Soon4 beds 2 baths
$749,900Coming Soon4 beds 2 baths2423 Hollis Rd, HAVERTOWN, PA 19083
MLS# PADE2100640Listed by: KELLER WILLIAMS REALTY - New
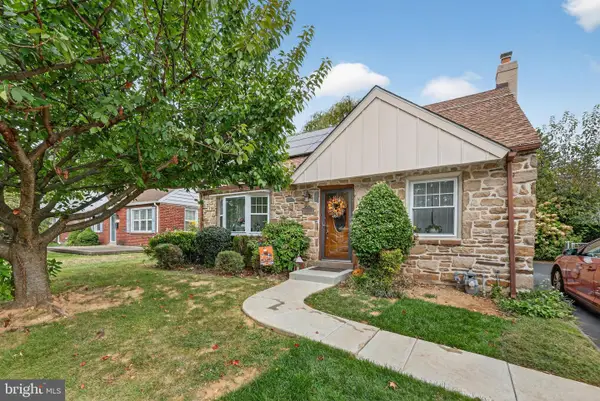 $460,000Active3 beds 2 baths1,438 sq. ft.
$460,000Active3 beds 2 baths1,438 sq. ft.112 Walnut Hill Ln, HAVERTOWN, PA 19083
MLS# PADE2100696Listed by: EXP REALTY, LLC - Coming Soon
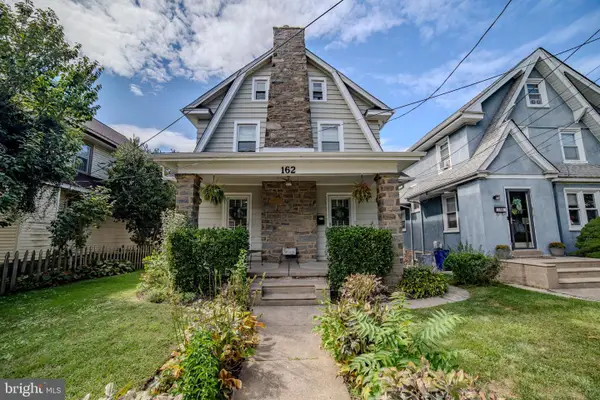 $495,000Coming Soon4 beds 2 baths
$495,000Coming Soon4 beds 2 baths162 S Eagle Rd, HAVERTOWN, PA 19083
MLS# PADE2100698Listed by: KELLER WILLIAMS MAIN LINE - New
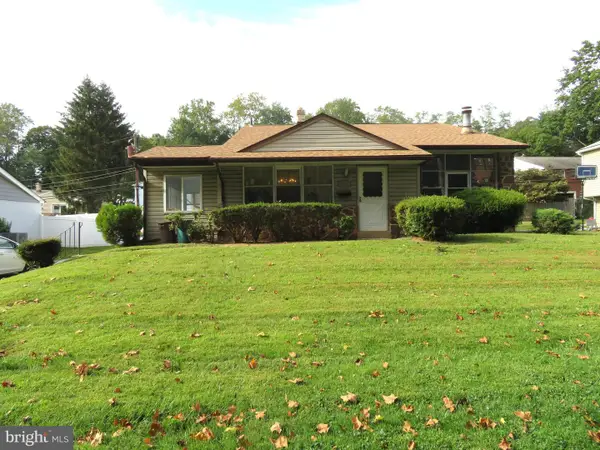 $549,000Active3 beds 3 baths2,610 sq. ft.
$549,000Active3 beds 3 baths2,610 sq. ft.1741 Lawrence Rd, HAVERTOWN, PA 19083
MLS# PADE2100482Listed by: KELLER WILLIAMS REAL ESTATE-BLUE BELL - New
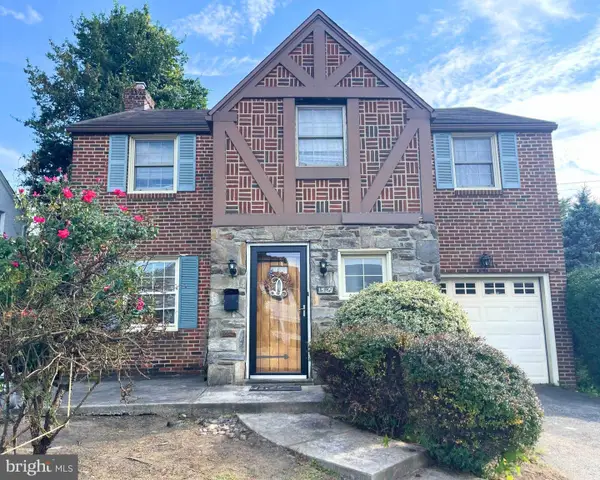 $515,000Active3 beds 3 baths1,696 sq. ft.
$515,000Active3 beds 3 baths1,696 sq. ft.1529 Brierwood Rd, HAVERTOWN, PA 19083
MLS# PADE2100514Listed by: KELLER WILLIAMS MAIN LINE 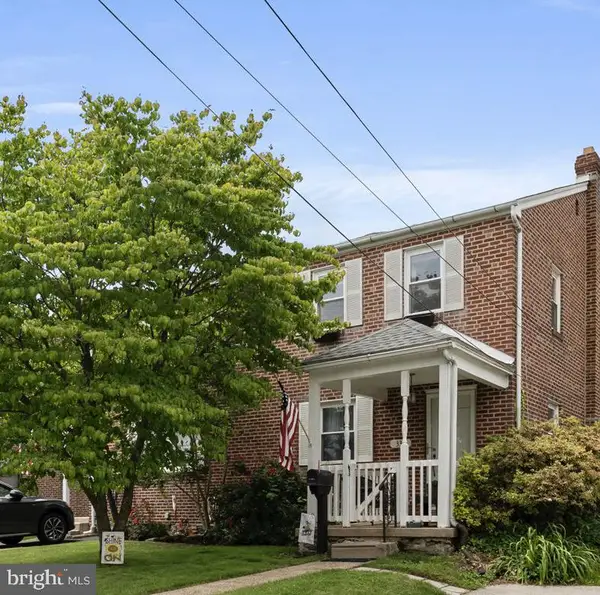 $395,000Pending3 beds 2 baths1,400 sq. ft.
$395,000Pending3 beds 2 baths1,400 sq. ft.334 Steel Rd, HAVERTOWN, PA 19083
MLS# PADE2100436Listed by: VRA REALTY- New
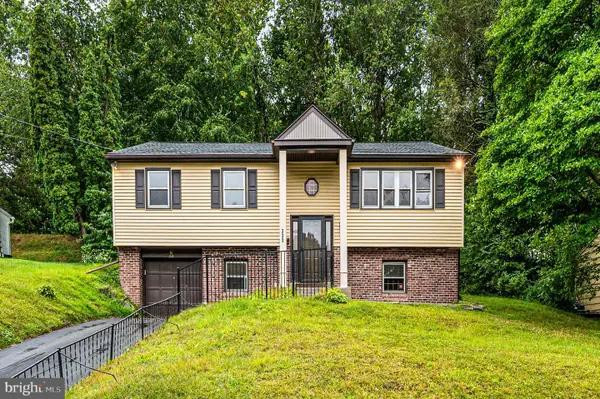 $550,000Active3 beds 3 baths2,350 sq. ft.
$550,000Active3 beds 3 baths2,350 sq. ft.333 Golf Hills Rd, HAVERTOWN, PA 19083
MLS# PADE2100076Listed by: EXP REALTY, LLC 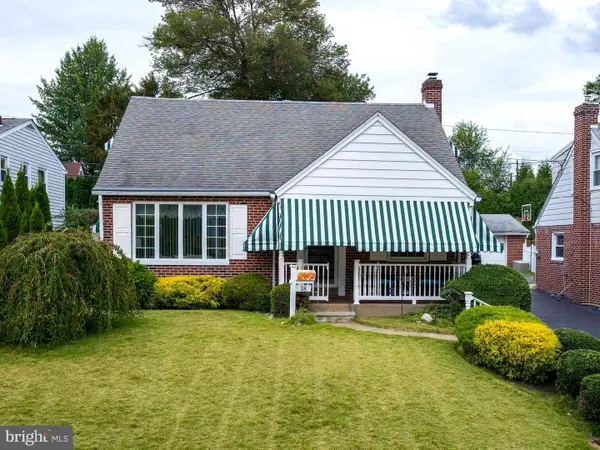 $469,900Pending3 beds 3 baths1,438 sq. ft.
$469,900Pending3 beds 3 baths1,438 sq. ft.18 Walnut Hill Ln, HAVERTOWN, PA 19083
MLS# PADE2100100Listed by: BHHS FOX & ROACH-HAVERFORD
