212 Golf Hills Rd, Havertown, PA 19083
Local realty services provided by:ERA OakCrest Realty, Inc.
212 Golf Hills Rd,Havertown, PA 19083
$525,000
- 3 Beds
- 2 Baths
- 1,573 sq. ft.
- Single family
- Active
Listed by:janice m brown
Office:compass pennsylvania, llc.
MLS#:PADE2099604
Source:BRIGHTMLS
Price summary
- Price:$525,000
- Price per sq. ft.:$333.76
About this home
Discover the appeal of this charming Cape Cod home, gracefully situated in the coveted Paddock Farms neighborhood. Lovingly cared for by its owner, this residence at 212 Golf Hills is now ready to welcome a new family!
As you step inside, you'll be greeted by a flood of natural light. The thoughtfully designed floor plan includes a cozy living room and a first-floor bedroom complete with an ensuite, offering both convenience and comfort. The heart of the home, an open-concept kitchen, boasts an abundance of cabinetry and storage, seamlessly connecting to a large, freshly painted deck through a convenient door—ideal for effortless entertaining and outdoor gatherings.
Ascend to the upper level, where two generously sized bedrooms await, each providing ample closet space and a shared full bath. The second level has been freshly painted and new carpet installed. The journey continues to the walkout finished basement, where versatile space invites creativity, whether you're envisioning a family room, a home gym, or a private office. A gas fireplace adds warmth and charm to the area, while a dedicated laundry section, complete with a workbench and plentiful storage options, ensures practicality.
Venture to the backyard to find a substantial shed, perfect for all your storage needs. Don't let this opportunity slip by—embrace the chance to make this delightful Cape Cod your new home!
Contact an agent
Home facts
- Year built:1953
- Listing ID #:PADE2099604
- Added:18 day(s) ago
- Updated:September 29, 2025 at 02:04 PM
Rooms and interior
- Bedrooms:3
- Total bathrooms:2
- Full bathrooms:2
- Living area:1,573 sq. ft.
Heating and cooling
- Cooling:Central A/C
- Heating:90% Forced Air, Natural Gas
Structure and exterior
- Year built:1953
- Building area:1,573 sq. ft.
- Lot area:0.17 Acres
Utilities
- Water:Public
- Sewer:Public Sewer
Finances and disclosures
- Price:$525,000
- Price per sq. ft.:$333.76
- Tax amount:$8,923 (2024)
New listings near 212 Golf Hills Rd
- Coming Soon
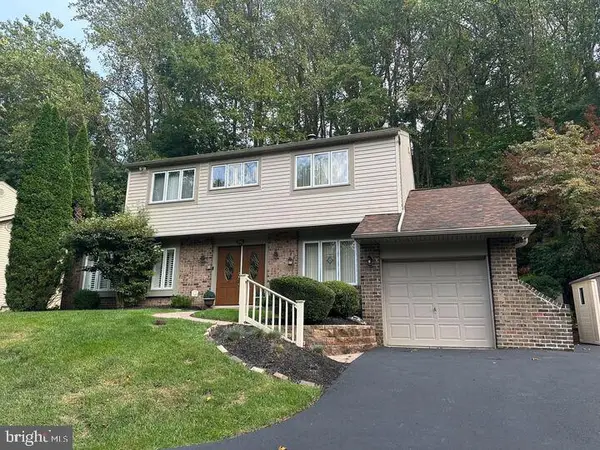 $650,000Coming Soon4 beds 3 baths
$650,000Coming Soon4 beds 3 baths345 Ellis Rd, HAVERTOWN, PA 19083
MLS# PADE2100862Listed by: RE/MAX MAIN LINE-WEST CHESTER - New
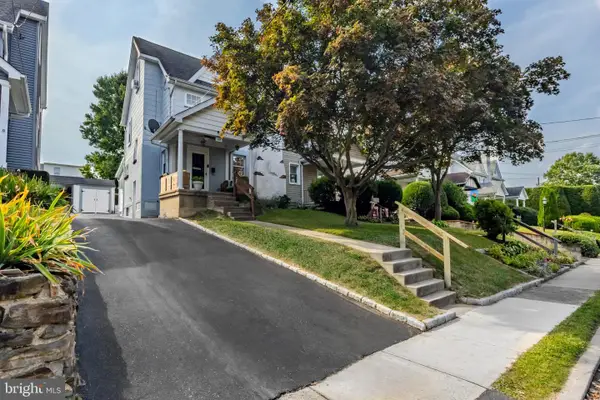 $479,900Active4 beds 3 baths1,574 sq. ft.
$479,900Active4 beds 3 baths1,574 sq. ft.164 Woodbine Rd, HAVERTOWN, PA 19083
MLS# PADE2100766Listed by: KELLER WILLIAMS MAIN LINE - Coming Soon
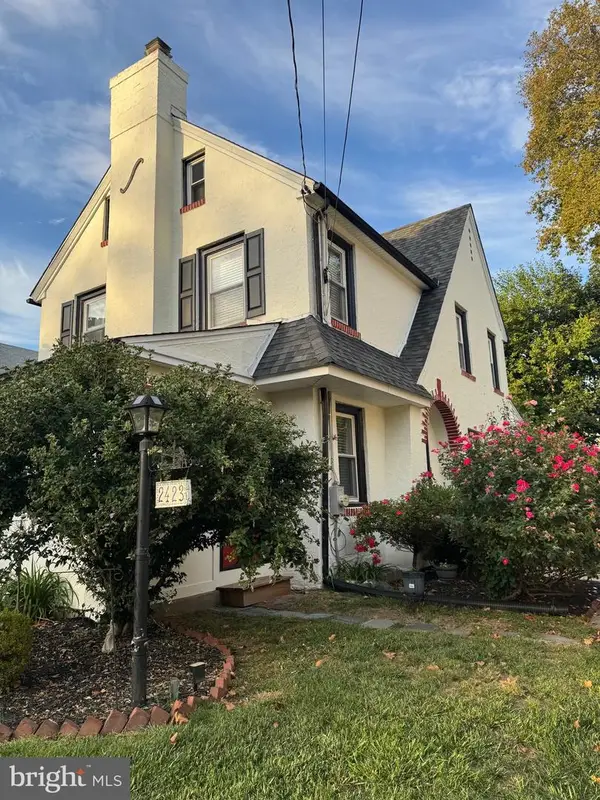 $749,900Coming Soon4 beds 2 baths
$749,900Coming Soon4 beds 2 baths2423 Hollis Rd, HAVERTOWN, PA 19083
MLS# PADE2100640Listed by: KELLER WILLIAMS REALTY - New
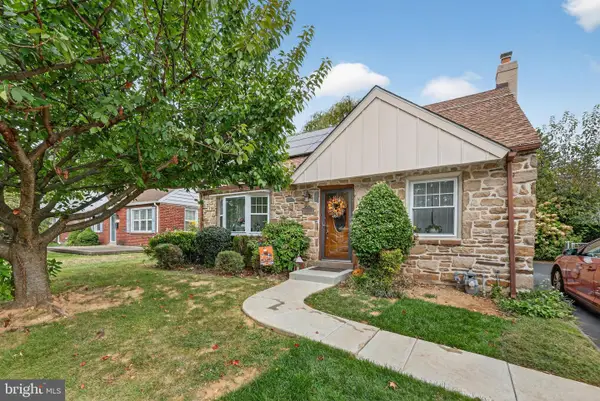 $460,000Active3 beds 2 baths1,438 sq. ft.
$460,000Active3 beds 2 baths1,438 sq. ft.112 Walnut Hill Ln, HAVERTOWN, PA 19083
MLS# PADE2100696Listed by: EXP REALTY, LLC - Coming Soon
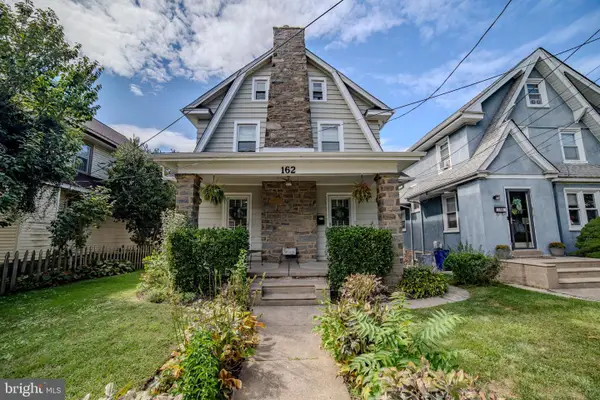 $495,000Coming Soon4 beds 2 baths
$495,000Coming Soon4 beds 2 baths162 S Eagle Rd, HAVERTOWN, PA 19083
MLS# PADE2100698Listed by: KELLER WILLIAMS MAIN LINE - New
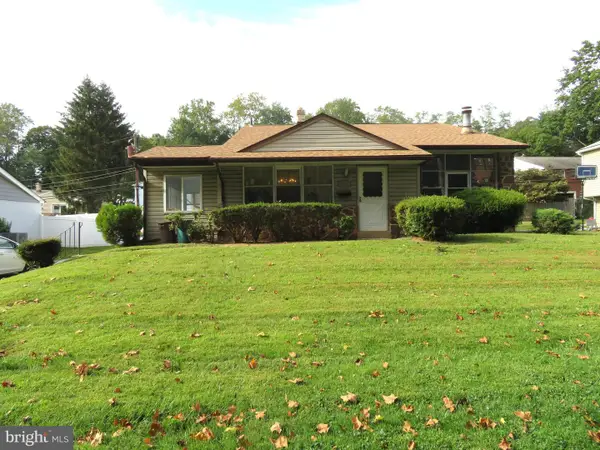 $549,000Active3 beds 3 baths2,610 sq. ft.
$549,000Active3 beds 3 baths2,610 sq. ft.1741 Lawrence Rd, HAVERTOWN, PA 19083
MLS# PADE2100482Listed by: KELLER WILLIAMS REAL ESTATE-BLUE BELL - New
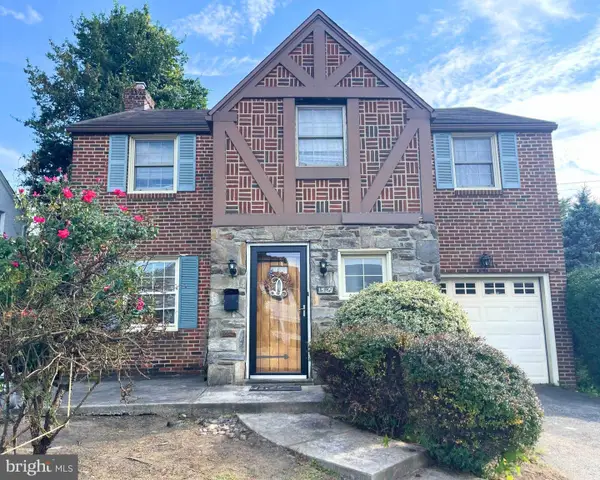 $515,000Active3 beds 3 baths1,696 sq. ft.
$515,000Active3 beds 3 baths1,696 sq. ft.1529 Brierwood Rd, HAVERTOWN, PA 19083
MLS# PADE2100514Listed by: KELLER WILLIAMS MAIN LINE 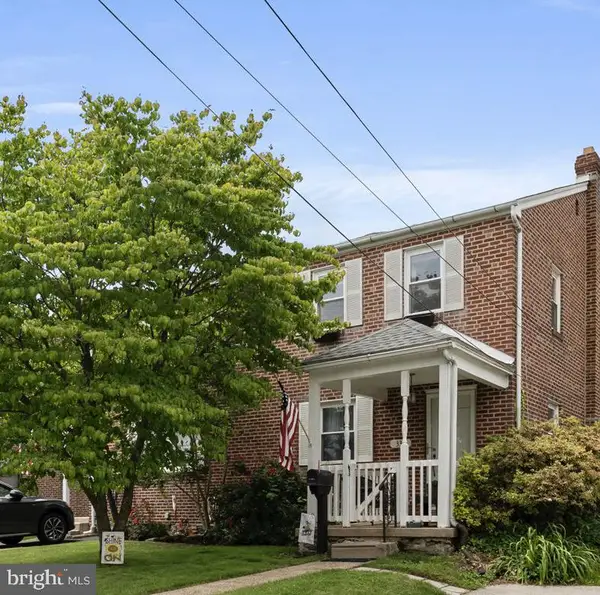 $395,000Pending3 beds 2 baths1,400 sq. ft.
$395,000Pending3 beds 2 baths1,400 sq. ft.334 Steel Rd, HAVERTOWN, PA 19083
MLS# PADE2100436Listed by: VRA REALTY- New
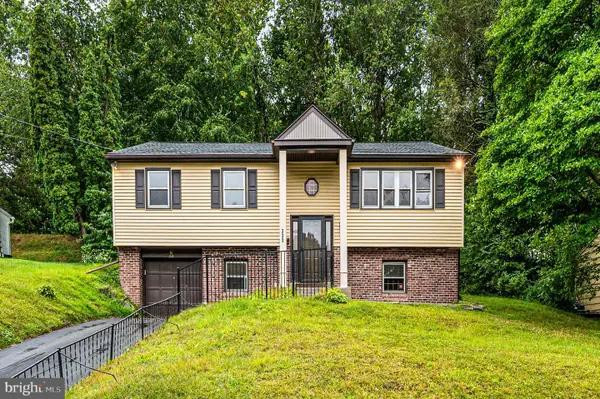 $550,000Active3 beds 3 baths2,350 sq. ft.
$550,000Active3 beds 3 baths2,350 sq. ft.333 Golf Hills Rd, HAVERTOWN, PA 19083
MLS# PADE2100076Listed by: EXP REALTY, LLC 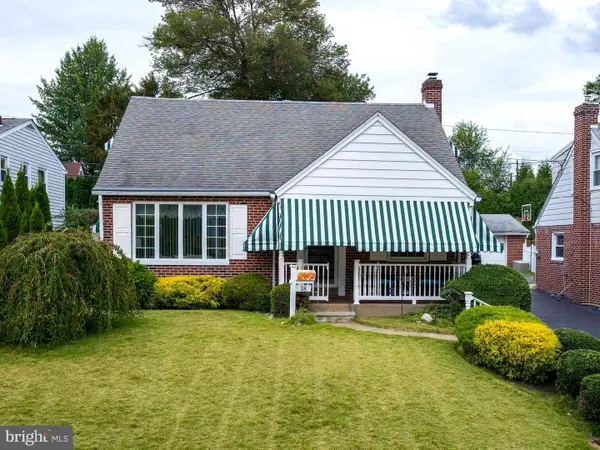 $469,900Pending3 beds 3 baths1,438 sq. ft.
$469,900Pending3 beds 3 baths1,438 sq. ft.18 Walnut Hill Ln, HAVERTOWN, PA 19083
MLS# PADE2100100Listed by: BHHS FOX & ROACH-HAVERFORD
