112 New Village Greene Dr, Honey Brook, PA 19344
Local realty services provided by:ERA Byrne Realty
112 New Village Greene Dr,Honey Brook, PA 19344
$419,900
- 3 Beds
- 3 Baths
- 3,042 sq. ft.
- Townhouse
- Pending
Listed by:dominick fantanarosa
Office:re/max action associates
MLS#:PACT2103310
Source:BRIGHTMLS
Price summary
- Price:$419,900
- Price per sq. ft.:$138.03
- Monthly HOA dues:$200
About this home
Welcome to 112 New Village Greene Drive in the highly sought after New Village Greene subdivision. This beautiful townhome is situated on a quiet street directly across from green space and backs to mature trees and shrubbery. Make your way from the covered front porch into the foyer with manufactured hardwoods that continue through the entire main level. Just off of the foyer you will find a beautiful eat-in kitchen with granite counters, custom floor to ceiling tile backsplash, 42-inch cabinetry, two pantries and island seating for 3+. The kitchen opens to the dining area with wainscoting and a sun filled living room with exterior access to the rear yard with a newer stamped concrete patio, perfect for entertaining and relaxation. In addition, the first floor offers a half bath, coat closet and access to your two-car garage. Make your way to the second floor where you’ll find a large master suite with vaulted ceiling, a walk-in closet with custom built-ins and a large tile bathroom with a double vanity, large stall shower with seating, soaking tub, linen closet and a private water closet. In addition, the second floor offers 2 nice sized bedrooms, a full hall bath, laundry room, linen closet, recessed lighting, built in bench and a small hallway walk-in closet currently being used as an office space. The large finished lower-level family room features a built-in bar, entertainment center, recessed lighting, a separate storage room with shelving and much more. This lovely home checks all of the boxes and is waiting for its new owner. Be sure to schedule your appointment today! Close proximity to major routes, dining, shopping, and much more!
Contact an agent
Home facts
- Year built:2016
- Listing ID #:PACT2103310
- Added:87 day(s) ago
- Updated:October 05, 2025 at 07:35 AM
Rooms and interior
- Bedrooms:3
- Total bathrooms:3
- Full bathrooms:2
- Half bathrooms:1
- Living area:3,042 sq. ft.
Heating and cooling
- Cooling:Central A/C
- Heating:Forced Air, Propane - Metered
Structure and exterior
- Roof:Pitched
- Year built:2016
- Building area:3,042 sq. ft.
- Lot area:0.06 Acres
Utilities
- Water:Public
- Sewer:Public Sewer
Finances and disclosures
- Price:$419,900
- Price per sq. ft.:$138.03
- Tax amount:$5,863 (2025)
New listings near 112 New Village Greene Dr
- New
 $325,000Active4 beds 2 baths1,756 sq. ft.
$325,000Active4 beds 2 baths1,756 sq. ft.109 Brylin Dr, HONEY BROOK, PA 19344
MLS# PACT2110636Listed by: KINGSWAY REALTY - EPHRATA - New
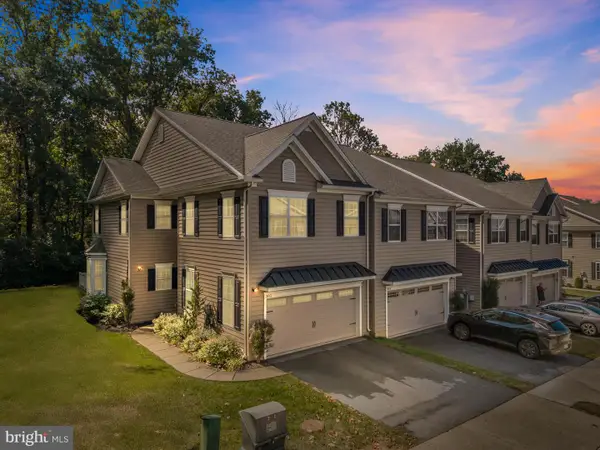 $458,000Active3 beds 3 baths2,688 sq. ft.
$458,000Active3 beds 3 baths2,688 sq. ft.301 Kemper Dr #25, HONEY BROOK, PA 19344
MLS# PACT2110220Listed by: RE/MAX 1ST CHOICE - MIDDLETOWN  $45,000Pending3 beds 2 baths
$45,000Pending3 beds 2 baths9 Mark Rd, HONEY BROOK, PA 19344
MLS# PACT2110308Listed by: KELLER WILLIAMS REALTY GROUP $449,999Active3 beds 3 baths2,658 sq. ft.
$449,999Active3 beds 3 baths2,658 sq. ft.94 New Village Greene Dr, HONEY BROOK, PA 19344
MLS# PACT2109580Listed by: COLDWELL BANKER REALTY $550,000Active3 beds 2 baths2,740 sq. ft.
$550,000Active3 beds 2 baths2,740 sq. ft.650 Broad St, HONEY BROOK, PA 19344
MLS# PALA2076476Listed by: KINGSWAY REALTY - EPHRATA $54,900Pending2 beds 2 baths
$54,900Pending2 beds 2 baths12 Vintage Ln, HONEY BROOK, PA 19344
MLS# PACT2109532Listed by: UNITED REAL ESTATE STRIVE 212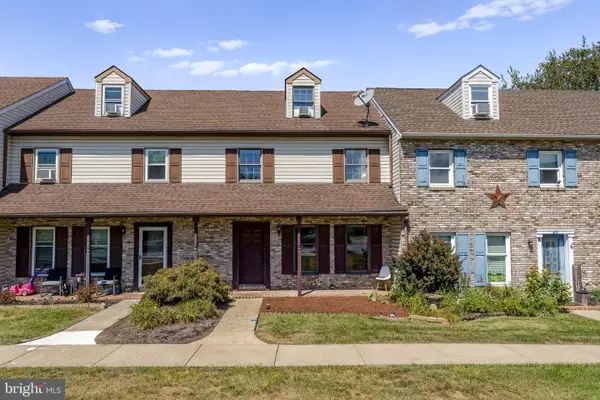 $265,000Active3 beds 3 baths1,782 sq. ft.
$265,000Active3 beds 3 baths1,782 sq. ft.407 Cahill Cir, HONEY BROOK, PA 19344
MLS# PACT2109478Listed by: KINGSWAY REALTY - LANCASTER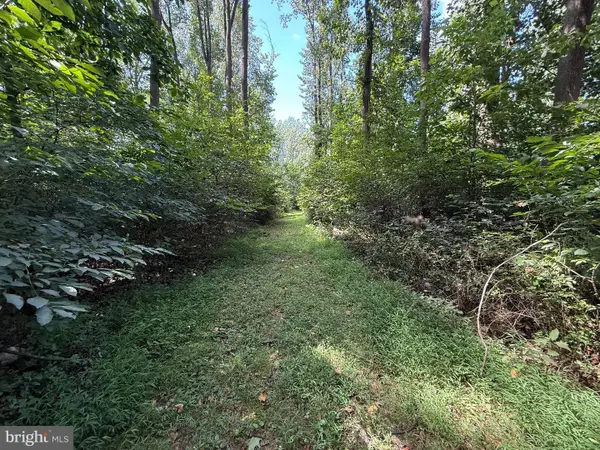 $400,000Active9.3 Acres
$400,000Active9.3 Acres230 Rock Road, HONEY BROOK, PA 19344
MLS# PACT2109168Listed by: HORNING FARM AGENCY INC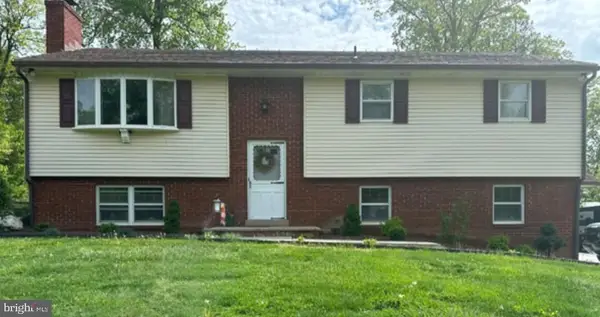 $350,000Active3 beds 2 baths1,728 sq. ft.
$350,000Active3 beds 2 baths1,728 sq. ft.856 Reservoir Rd, HONEY BROOK, PA 19344
MLS# PACT2109302Listed by: CLASSIC REAL ESTATE OF CHESTER COUNTY, LLC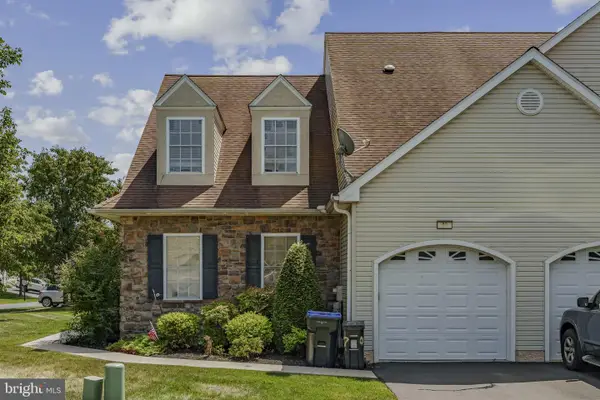 $310,000Pending3 beds 3 baths2,647 sq. ft.
$310,000Pending3 beds 3 baths2,647 sq. ft.70 Waynebrook Dr, HONEY BROOK, PA 19344
MLS# PACT2109244Listed by: KINGSWAY REALTY - EPHRATA
