50 Nevin Dr, Honey Brook, PA 19344
Local realty services provided by:ERA Byrne Realty
50 Nevin Dr,Honey Brook, PA 19344
$402,500
- 4 Beds
- 3 Baths
- - sq. ft.
- Single family
- Sold
Listed by: robyn mcginley
Office: better homes and gardens real estate phoenixville
MLS#:PACT2104944
Source:BRIGHTMLS
Sorry, we are unable to map this address
Price summary
- Price:$402,500
About this home
**The home has just been beautifully refreshed with a crisp, modern paint palette across all three levels making it clean, bright and move in ready.** You’re going to love everything this charming home has to offer! Nestled on a quiet cul-de-sac in the heart of Honey Brook, this spacious 4 bedroom, 2.5 bath property is the one you’ve been waiting for. Step inside to a welcoming first floor that offers the choice to cozy up in the inviting living room, complete with a beautiful brick fireplace, or head straight to the heart of the home - the kitchen. With generous counter space, abundant storage, and easy access to every corner of the house, this layout is perfect for everyday living and entertaining alike. Completing this level are a convenient half bath and a bright dining room with direct access to the rear yard. Upstairs, you’ll find a spacious primary bedroom with private access to the shared hall bath, along with two additional bedrooms. The lower level offers a fully finished basement that adds flexible living space, including a fourth bedroom with its own attached full bath making it ideal for guests, a home office, or playroom. A dedicated laundry room with extra storage rounds out this level. Enjoy easy parking with an oversized one car garage and a driveway for additional vehicles. The garage also includes a built-in workbench and convenient access to the backyard. Out back, the fully fenced yard is a true highlight offering multiple cozy nooks for relaxing, entertaining, or simply soaking in the peaceful surroundings. Don’t miss the opportunity to see this home in person. Schedule your tour today!
Contact an agent
Home facts
- Year built:1992
- Listing ID #:PACT2104944
- Added:110 day(s) ago
- Updated:November 14, 2025 at 06:35 AM
Rooms and interior
- Bedrooms:4
- Total bathrooms:3
- Full bathrooms:2
- Half bathrooms:1
Heating and cooling
- Cooling:Central A/C
- Heating:Electric, Forced Air, Heat Pump - Electric BackUp
Structure and exterior
- Year built:1992
Utilities
- Water:Public
- Sewer:Public Sewer
Finances and disclosures
- Price:$402,500
- Tax amount:$4,747 (2025)
New listings near 50 Nevin Dr
- New
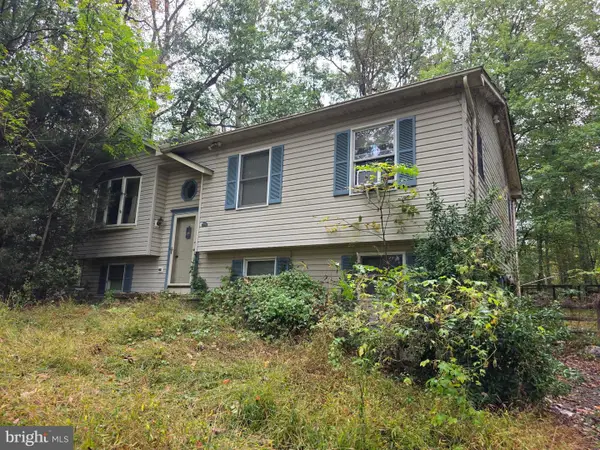 $250,000Active3 beds 2 baths1,594 sq. ft.
$250,000Active3 beds 2 baths1,594 sq. ft.294 Cambridge Rd, HONEY BROOK, PA 19344
MLS# PACT2113202Listed by: KW EMPOWER - New
 $50,000Active3 beds 1 baths896 sq. ft.
$50,000Active3 beds 1 baths896 sq. ft.194 Joyce Ln, HONEY BROOK, PA 19344
MLS# PACT2112968Listed by: KELLER WILLIAMS REAL ESTATE -EXTON - New
 $139,900Active3 beds 1 baths960 sq. ft.
$139,900Active3 beds 1 baths960 sq. ft.843 N Manor Rd, HONEY BROOK, PA 19344
MLS# PACT2112954Listed by: RE/MAX OF READING 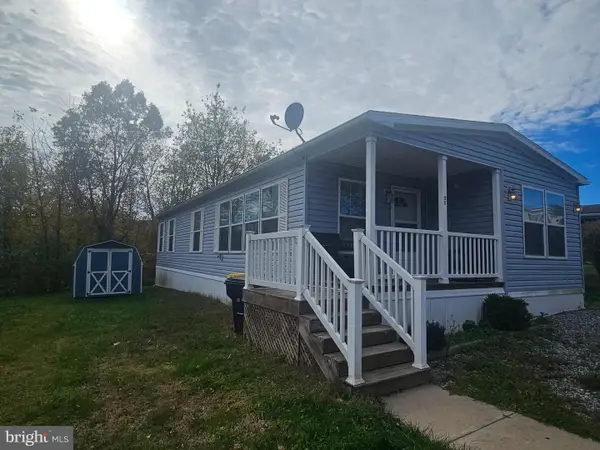 $118,000Active3 beds 2 baths1,307 sq. ft.
$118,000Active3 beds 2 baths1,307 sq. ft.98 Erica Cir, HONEY BROOK, PA 19344
MLS# PACT2112706Listed by: KELLER WILLIAMS REALTY GROUP- Coming Soon
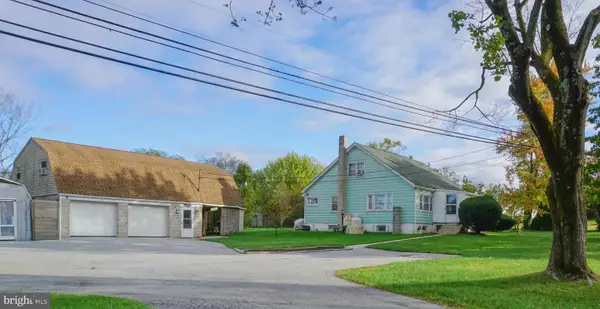 $475,000Coming Soon3 beds 1 baths
$475,000Coming Soon3 beds 1 baths40 Cupola Rd, HONEY BROOK, PA 19344
MLS# PACT2112744Listed by: WILLIAM PENN REAL ESTATE ASSOC 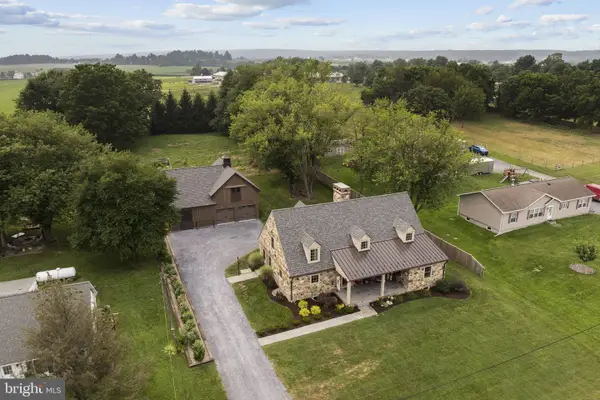 $799,800Active3 beds 2 baths2,740 sq. ft.
$799,800Active3 beds 2 baths2,740 sq. ft.650 Broad St, HONEY BROOK, PA 19344
MLS# PALA2078830Listed by: KINGSWAY REALTY - EPHRATA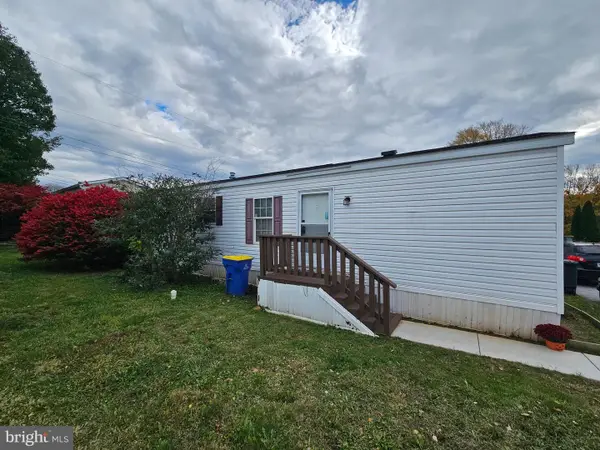 $43,900Pending2 beds 2 baths748 sq. ft.
$43,900Pending2 beds 2 baths748 sq. ft.24 Erica Cir, HONEY BROOK, PA 19344
MLS# PACT2112230Listed by: KELLER WILLIAMS REALTY GROUP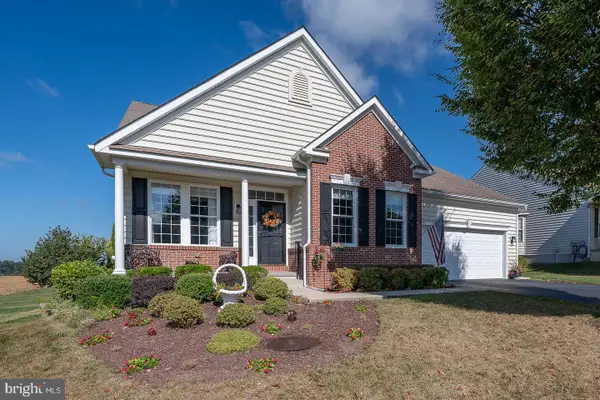 $545,000Pending3 beds 2 baths2,626 sq. ft.
$545,000Pending3 beds 2 baths2,626 sq. ft.159 Augusta Dr, HONEY BROOK, PA 19344
MLS# PACT2111414Listed by: BHHS FOX & ROACH WAYNE-DEVON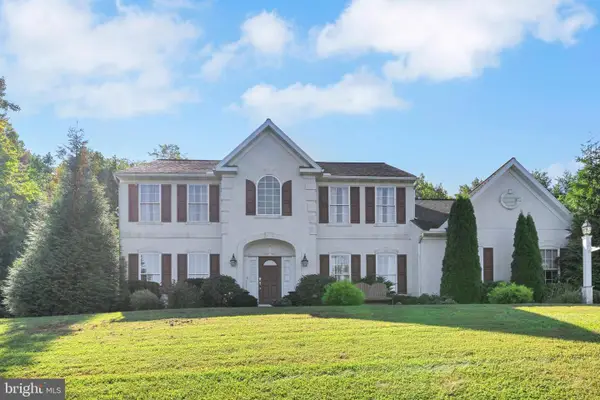 $575,000Active4 beds 3 baths2,748 sq. ft.
$575,000Active4 beds 3 baths2,748 sq. ft.14 Blue Spruce Dr, HONEY BROOK, PA 19344
MLS# PACT2107062Listed by: COLDWELL BANKER REALTY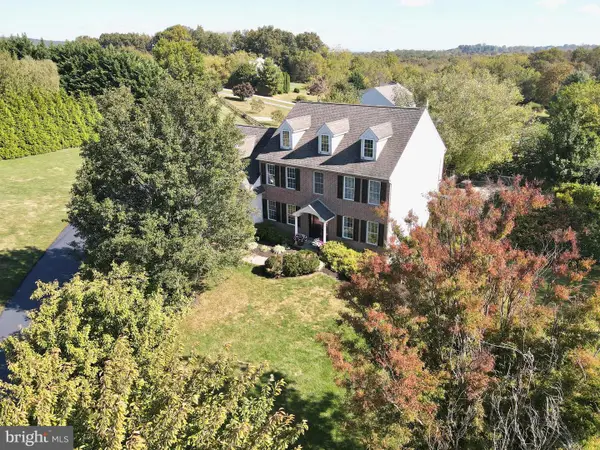 $740,000Pending5 beds 3 baths3,734 sq. ft.
$740,000Pending5 beds 3 baths3,734 sq. ft.650 Dampman Rd, HONEY BROOK, PA 19344
MLS# PACT2110974Listed by: RE/MAX OF READING
