65 Wynmere Dr, HORSHAM, PA 19044
Local realty services provided by:ERA Martin Associates
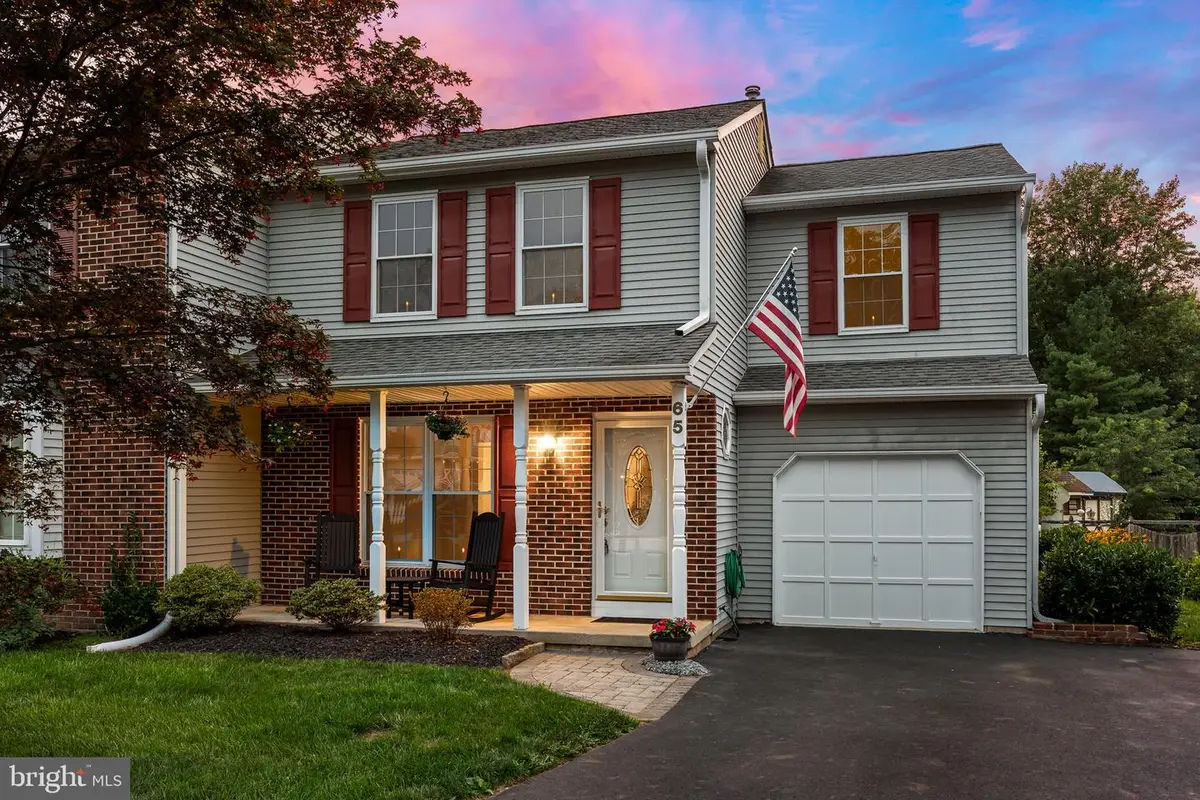

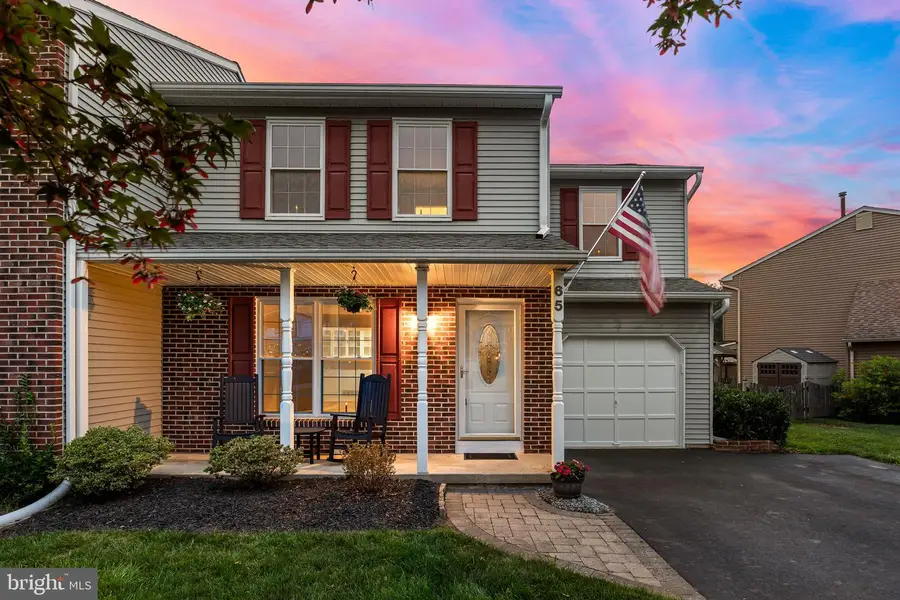
65 Wynmere Dr,HORSHAM, PA 19044
$414,900
- 3 Beds
- 2 Baths
- 1,819 sq. ft.
- Single family
- Pending
Listed by:darren william taylor
Office:innovate real estate
MLS#:PAMC2150312
Source:BRIGHTMLS
Price summary
- Price:$414,900
- Price per sq. ft.:$228.09
About this home
Welcome to 65 Wynmere Drive, nestled in the highly sought-after Wynmere community. As you step inside, you’ll immediately notice the beautiful new floors that seamlessly flow throughout the main level. The living room is enhanced by two large front-facing windows that bathe the space in natural light. The formal dining room offers ample space for a dining table, hutch, and features elegant glass-front cabinets—perfect for displaying your finest dishware. Stepping down to this beautifully kitchen features rich, solid wood cabinetry, sleek stainless-steel appliances, and ample counter space for meal prep and entertaining. A large window above the sink fills the space with natural light, while modern track lighting adds a stylish, functional touch. With a smart, efficient layout and timeless finishes, this kitchen is the perfect blend of warmth and functionality along with a eat in the breakfast area. Heading up the wood stairs to the second level is where you will step into this inviting primary bedroom, filled with natural light from a generously sized windows and complemented by soft, neutral tones that create a peaceful retreat. The room features plush carpeting, ample closet space, and direct access to an en-suite bathroom with walk-in shower for added convenience. With its warm and cozy ambiance, this space is ideal for rest, relaxation, and recharging at the end of the day. Completing this level are two other generously sized bedrooms each with ample closet space. Heading down to this beautifully finished basement is a family room offering a bright and spacious layout with clean white walls and warm wood flooring. Recessed lighting provides a well-lit atmosphere, while the open design allows for versatile use of the space. Thoughtful architectural details, such as the louvered doors, built-in storage, and accent column, add both function and character. It's a perfect blank canvas for creating a comfortable and stylish retreat for everyday living or entertaining. Heading outside is where you can enjoy your maintenance free trex deck and rear yard. Completing the home is a one car garage that is perfect for all your storage. Close to parks and walking trails, restaurants, food stores, and shopping, along convenient access to key commuter routes. Showings start at the open house Friday 8/8/2025 5-7pm.
Contact an agent
Home facts
- Year built:1984
- Listing Id #:PAMC2150312
- Added:7 day(s) ago
- Updated:August 15, 2025 at 07:30 AM
Rooms and interior
- Bedrooms:3
- Total bathrooms:2
- Full bathrooms:1
- Half bathrooms:1
- Living area:1,819 sq. ft.
Heating and cooling
- Cooling:Central A/C
- Heating:Forced Air, Natural Gas
Structure and exterior
- Roof:Shingle
- Year built:1984
- Building area:1,819 sq. ft.
- Lot area:0.11 Acres
Schools
- High school:HATBORO-HORSHAM SENIOR
Utilities
- Water:Public
- Sewer:Public Sewer
Finances and disclosures
- Price:$414,900
- Price per sq. ft.:$228.09
- Tax amount:$4,912 (2024)
New listings near 65 Wynmere Dr
- New
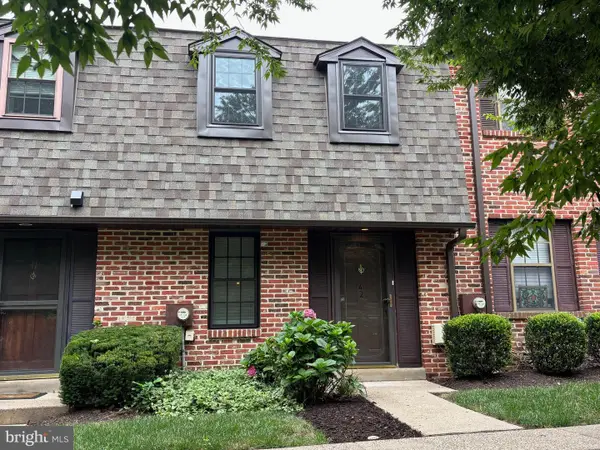 $409,000Active2 beds 3 baths1,350 sq. ft.
$409,000Active2 beds 3 baths1,350 sq. ft.42 Windsor Pass #42, HORSHAM, PA 19044
MLS# PAMC2151660Listed by: KELLER WILLIAMS REAL ESTATE-HORSHAM - New
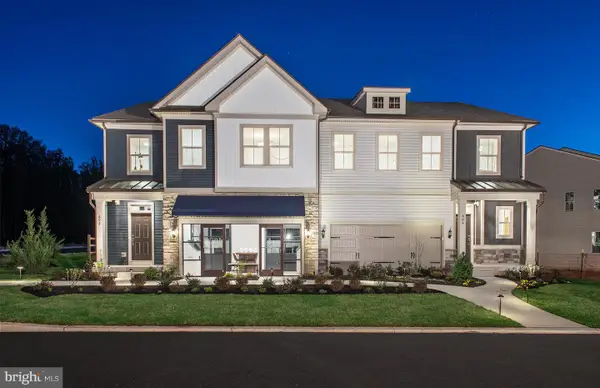 $707,930Active3 beds 3 baths2,465 sq. ft.
$707,930Active3 beds 3 baths2,465 sq. ft.616 Liberty Ridge Rd, HORSHAM, PA 19044
MLS# PAMC2150222Listed by: PULTE HOMES OF PA LIMITED PARTNERSHIP  $460,000Pending5 beds 2 baths2,272 sq. ft.
$460,000Pending5 beds 2 baths2,272 sq. ft.48 Maurice Ln, HATBORO, PA 19040
MLS# PAMC2149962Listed by: RE/MAX MAIN LINE-PAOLI $285,000Pending3 beds 1 baths1,008 sq. ft.
$285,000Pending3 beds 1 baths1,008 sq. ft.711 W County Line Rd, HATBORO, PA 19040
MLS# PAMC2149984Listed by: MLS DIRECT $450,000Pending3 beds 2 baths1,735 sq. ft.
$450,000Pending3 beds 2 baths1,735 sq. ft.5 Hedgerow Ln, HORSHAM, PA 19044
MLS# PAMC2147998Listed by: RE/MAX KEYSTONE $625,000Pending4 beds 3 baths2,540 sq. ft.
$625,000Pending4 beds 3 baths2,540 sq. ft.401 Aspen Ln, HATBORO, PA 19040
MLS# PAMC2147844Listed by: HOMESTARR REALTY $369,000Pending3 beds 2 baths1,236 sq. ft.
$369,000Pending3 beds 2 baths1,236 sq. ft.76 Hunt, HORSHAM, PA 19044
MLS# PAMC2147712Listed by: RE/MAX SIGNATURE $560,000Pending4 beds 2 baths2,519 sq. ft.
$560,000Pending4 beds 2 baths2,519 sq. ft.29 Maurice Ln, HATBORO, PA 19040
MLS# PAMC2147518Listed by: LONG & FOSTER REAL ESTATE, INC.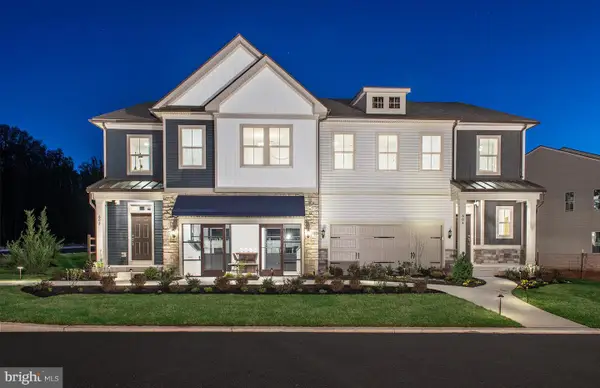 $706,930Active3 beds 3 baths2,465 sq. ft.
$706,930Active3 beds 3 baths2,465 sq. ft.603 Liberty Ridge Rd, HORSHAM, PA 19044
MLS# PAMC2147482Listed by: PULTE HOMES OF PA LIMITED PARTNERSHIP

