401 Aspen Ln, HATBORO, PA 19040
Local realty services provided by:ERA OakCrest Realty, Inc.

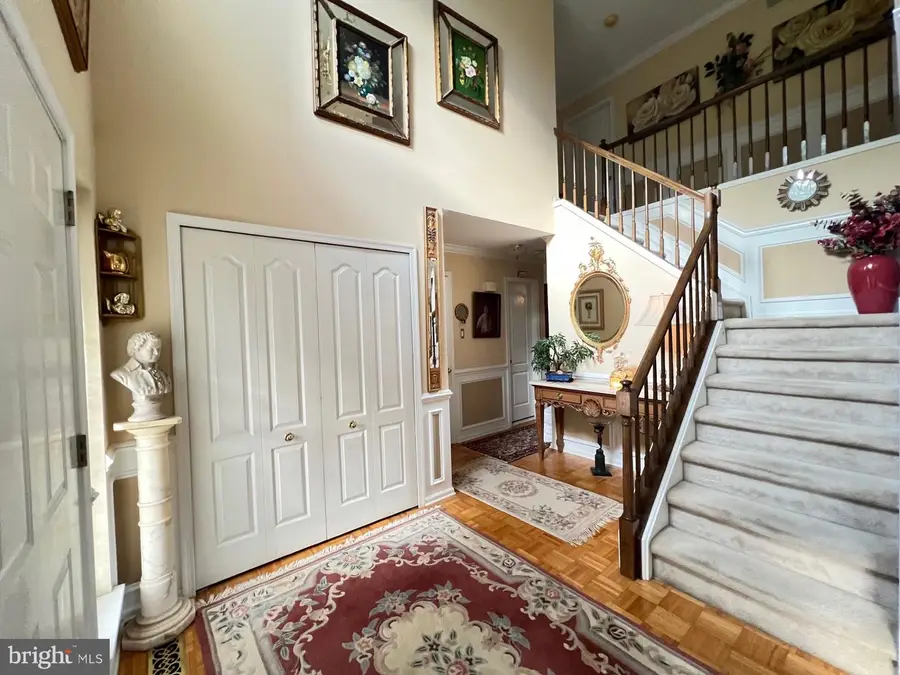
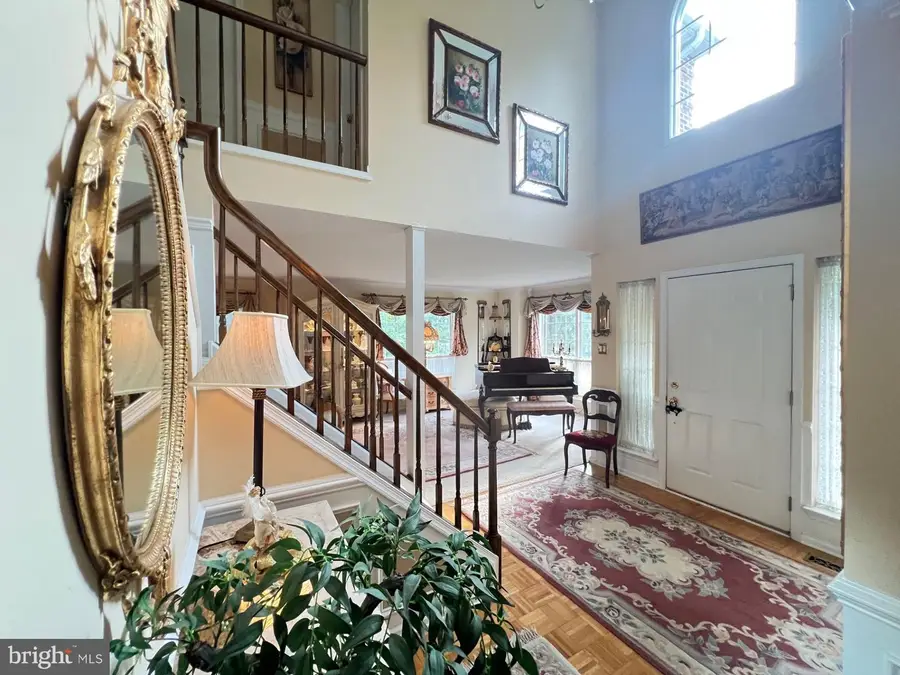
401 Aspen Ln,HATBORO, PA 19040
$625,000
- 4 Beds
- 3 Baths
- 2,540 sq. ft.
- Single family
- Pending
Listed by:elizabeth m weber
Office:homestarr realty
MLS#:PAMC2147844
Source:BRIGHTMLS
Price summary
- Price:$625,000
- Price per sq. ft.:$246.06
- Monthly HOA dues:$11.25
About this home
Welcome Home! This beautiful well-maintained 4 bedroom 2 1/2 bath property located in the highly desirable neighborhood of Hidden Creek Estates truly has it all! Enter into the grand 2-Story Foyer which is flooded with natural light. Enjoy large family gatherings in the combined Living and Dining rooms. Sit in the spacious Family Room and peer out the wall of windows overlooking the private backyard. There is a custom Avenite bartop separating the Kitchen and Family room which makes entertaining a delight. The Gas Fireplace provides ambiance and heat to those cold winter days. The Family Room is extra special with its Cathedral Ceiling and Ceiling Chandelier. Enjoy the penisula island where you will never run out of counter space. The Kitchen features Corian counters, Hardwood Floors and a large Picture window. The Anderson Slider door provides access to the Trex Deck which is lit by lanterns for a cozy feel at night. Upstairs the Master Suite is spacious with 2 Closets, Double Sinks, a Jetted Tub and Stall Shower. There are 3 additional bedrooms and a hall bathroom completing the upstairs. One of the bedrooms has a Trex deck where you can overlook the private wooded backyard. Basement is waiting for your finishing touches and provides ample storage space. Please see the HIGHLIGHTS sheet in the sellers disclosure for a full list of amenities. The Location cant be beat. Walk to the end of the culd-e-sac and enjoy summer fun at Hideaway swim club - there is golf, tennis, swimming and more. Easy access to the PA Turnpike. There are a variety of shops local and the quaint towns of Doylestown, Hatboro, and Ambler are a short car ride away! Make your appointment today - this one will not last! Appointments begin at 11am on Thursday July 17th.
Note: The Listing Agent is related to seller.
Contact an agent
Home facts
- Year built:1993
- Listing Id #:PAMC2147844
- Added:29 day(s) ago
- Updated:August 15, 2025 at 07:30 AM
Rooms and interior
- Bedrooms:4
- Total bathrooms:3
- Full bathrooms:2
- Half bathrooms:1
- Living area:2,540 sq. ft.
Heating and cooling
- Cooling:Central A/C
- Heating:90% Forced Air, Natural Gas
Structure and exterior
- Year built:1993
- Building area:2,540 sq. ft.
- Lot area:0.28 Acres
Schools
- High school:HATBORO-HORSHAM SENIOR
- Middle school:KEITH VALLEY
- Elementary school:HALLOWELL
Utilities
- Water:Public
- Sewer:Public Sewer
Finances and disclosures
- Price:$625,000
- Price per sq. ft.:$246.06
- Tax amount:$8,400 (2024)
New listings near 401 Aspen Ln
- New
 $469,900Active3 beds 3 baths2,242 sq. ft.
$469,900Active3 beds 3 baths2,242 sq. ft.400 N York Rd #d, HATBORO, PA 19040
MLS# PAMC2150738Listed by: EXP REALTY, LLC - New
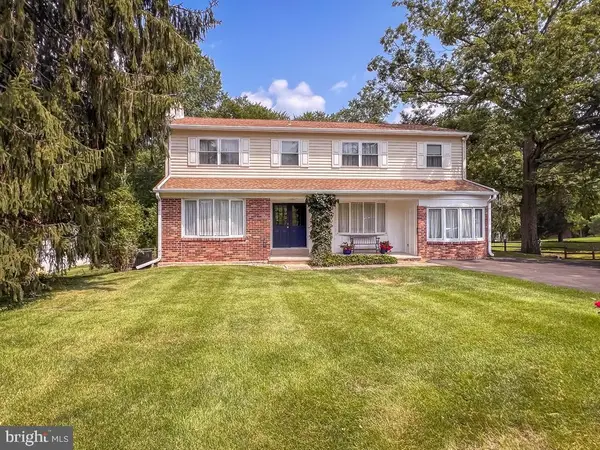 $600,000Active5 beds 4 baths2,484 sq. ft.
$600,000Active5 beds 4 baths2,484 sq. ft.4295 Minnie Ln, HATBORO, PA 19040
MLS# PAMC2150482Listed by: COLDWELL BANKER HEARTHSIDE - Coming Soon
 $510,000Coming Soon3 beds 2 baths
$510,000Coming Soon3 beds 2 baths1950 Gibson Dr, HATBORO, PA 19040
MLS# PAMC2150628Listed by: QUINN & WILSON, INC. 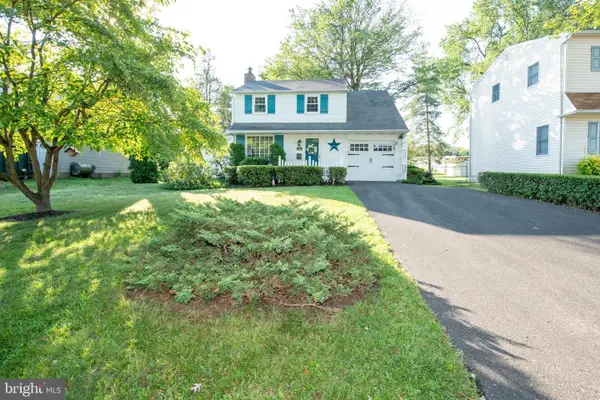 $415,000Pending3 beds 1 baths1,391 sq. ft.
$415,000Pending3 beds 1 baths1,391 sq. ft.326 Windsor Ave, HATBORO, PA 19040
MLS# PAMC2150556Listed by: KELLER WILLIAMS REAL ESTATE-LANGHORNE $210,000Pending2 beds 1 baths919 sq. ft.
$210,000Pending2 beds 1 baths919 sq. ft.4 Hatters Ct #4, HATBORO, PA 19040
MLS# PAMC2149764Listed by: REALTY ONE GROUP SUPREME- New
 $395,000Active3 beds 2 baths1,685 sq. ft.
$395,000Active3 beds 2 baths1,685 sq. ft.61 E Montgomery Ave, HATBORO, PA 19040
MLS# PAMC2150108Listed by: REALTY ONE GROUP RESTORE - CONSHOHOCKEN - New
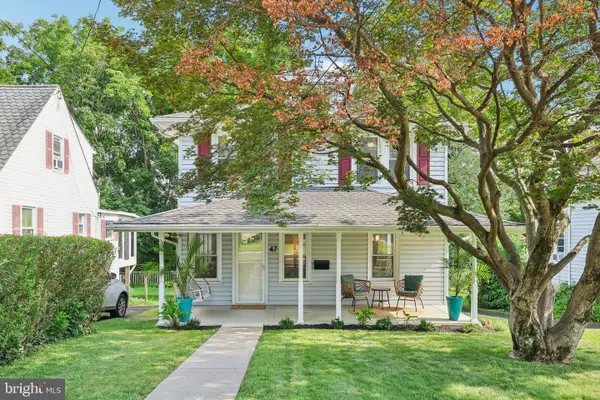 $375,000Active3 beds 2 baths1,702 sq. ft.
$375,000Active3 beds 2 baths1,702 sq. ft.47 Williams Ln, HATBORO, PA 19040
MLS# PAMC2149992Listed by: BHHS FOX & ROACH-NEW HOPE - New
 $399,900Active3 beds 1 baths1,700 sq. ft.
$399,900Active3 beds 1 baths1,700 sq. ft.429 W Monument Ave, HATBORO, PA 19040
MLS# PAMC2150122Listed by: BHHS FOX & ROACH-ALLENTOWN 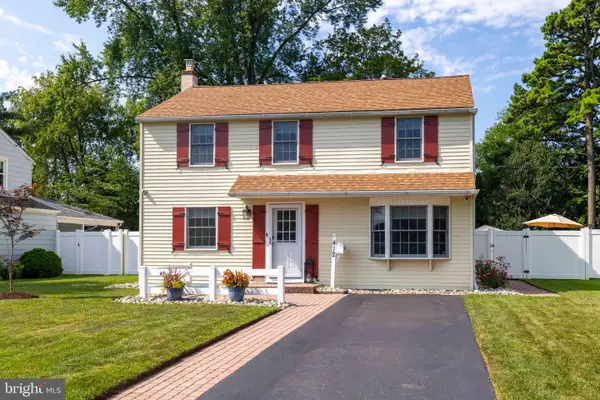 $574,900Pending3 beds 2 baths2,272 sq. ft.
$574,900Pending3 beds 2 baths2,272 sq. ft.412 Corinthian Ave, HATBORO, PA 19040
MLS# PAMC2149874Listed by: QUINN & WILSON, INC. $460,000Pending5 beds 2 baths2,272 sq. ft.
$460,000Pending5 beds 2 baths2,272 sq. ft.48 Maurice Ln, HATBORO, PA 19040
MLS# PAMC2149962Listed by: RE/MAX MAIN LINE-PAOLI
