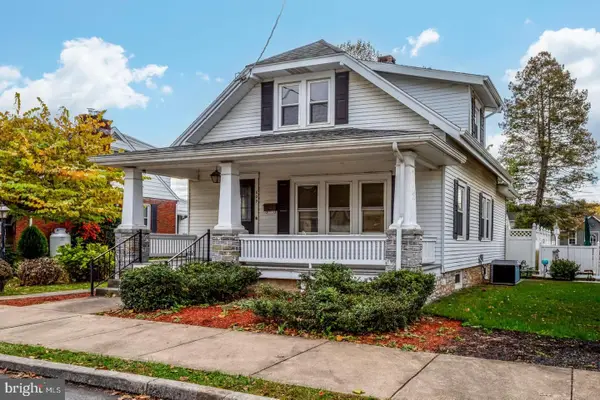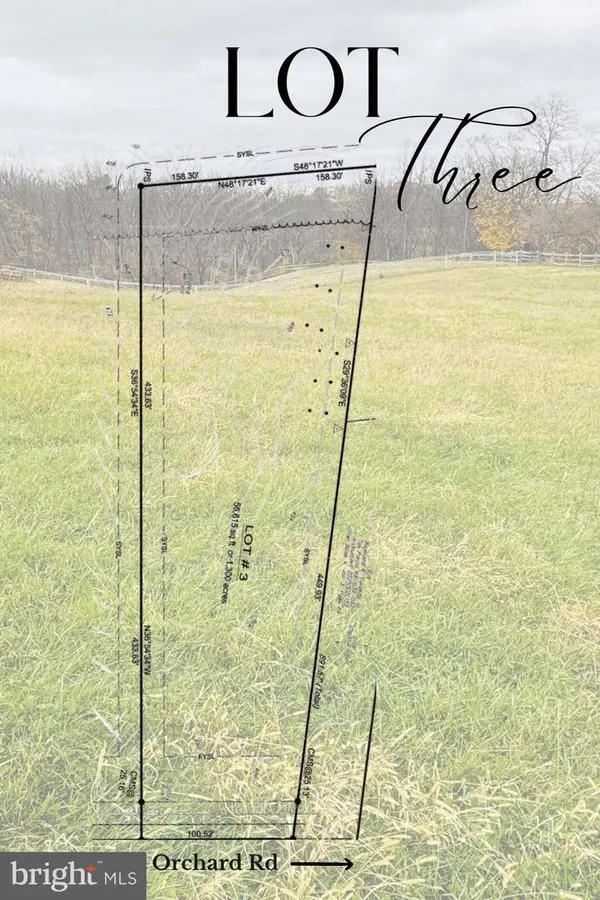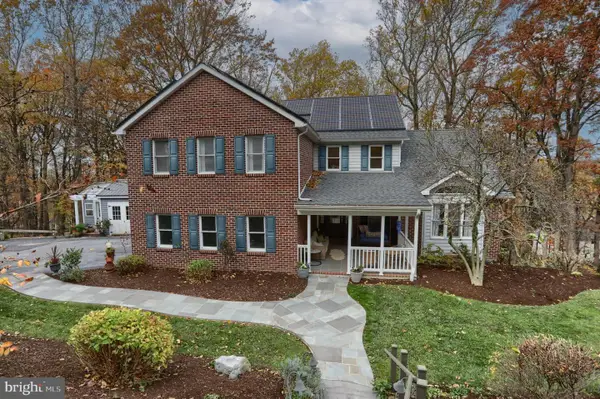101 Merlin Dr, Hummelstown, PA 17036
Local realty services provided by:ERA Byrne Realty
101 Merlin Dr,Hummelstown, PA 17036
$375,000
- 3 Beds
- 3 Baths
- 1,891 sq. ft.
- Townhouse
- Pending
Listed by: becky hilgers
Office: berkshire hathaway homeservices homesale realty
MLS#:PADA2049342
Source:BRIGHTMLS
Price summary
- Price:$375,000
- Price per sq. ft.:$198.31
About this home
Conveniently located close to all the Hershey attractions and shopping, so close you can walk to the grocery store. This bright and cheerful end unit is a pleasure to live in. Vaulted ceilings in the living area and primary bedroom lends itself to a spacious and open feeling. Enjoy the four season sun-room and garden area with privacy fence. A first floor bedroom and updated bathroom with 2 walk-in closets makes this ideal for any homeowner. A cheerful kitchen with ample cabinetry and a large work space. The second floor provides a loft area for space as a den/office/work out area. Also on the second floor are two large bedrooms separated by a Jack and Jill bathroom. A two car attached garage makes this feel like a detached home but with the ease of lawn care, exterior maintenance and snow removal provided by the condo association. Enjoy the sports courts, pool, playground and pool across the street as part of the benefits of being an homeowner at the VILLAS. Yearly pool membership is a separate fee.
Contact an agent
Home facts
- Year built:2005
- Listing ID #:PADA2049342
- Added:66 day(s) ago
- Updated:November 16, 2025 at 08:28 AM
Rooms and interior
- Bedrooms:3
- Total bathrooms:3
- Full bathrooms:2
- Half bathrooms:1
- Living area:1,891 sq. ft.
Heating and cooling
- Cooling:Central A/C
- Heating:Forced Air, Natural Gas
Structure and exterior
- Roof:Composite
- Year built:2005
- Building area:1,891 sq. ft.
Schools
- High school:LOWER DAUPHIN
Utilities
- Water:Public
- Sewer:Public Sewer
Finances and disclosures
- Price:$375,000
- Price per sq. ft.:$198.31
- Tax amount:$5,337 (2025)
New listings near 101 Merlin Dr
- Coming Soon
 $725,000Coming Soon6 beds 5 baths
$725,000Coming Soon6 beds 5 baths3 Banbury Rd, HUMMELSTOWN, PA 17036
MLS# PADA2051670Listed by: HOWARD HANNA KRALL REAL ESTATE - Open Thu, 4:30 to 6pmNew
 $125,000Active2 beds 1 baths998 sq. ft.
$125,000Active2 beds 1 baths998 sq. ft.609 W High St, HUMMELSTOWN, PA 17036
MLS# PADA2051640Listed by: IRON VALLEY REAL ESTATE OF CENTRAL PA - Open Sun, 1 to 3pmNew
 $400,000Active3 beds 2 baths2,472 sq. ft.
$400,000Active3 beds 2 baths2,472 sq. ft.3 Ardmore Dr, HUMMELSTOWN, PA 17036
MLS# PADA2051652Listed by: COLDWELL BANKER REALTY - Open Sun, 12 to 2pmNew
 $365,000Active4 beds 2 baths1,714 sq. ft.
$365,000Active4 beds 2 baths1,714 sq. ft.329 S Crawford Rd, HUMMELSTOWN, PA 17036
MLS# PADA2051506Listed by: COLDWELL BANKER REALTY - New
 $239,900Active2 beds 2 baths1,212 sq. ft.
$239,900Active2 beds 2 baths1,212 sq. ft.211 Sparrow Rd, HUMMELSTOWN, PA 17036
MLS# PADA2051472Listed by: COLDWELL BANKER REALTY - New
 $250,000Active1.3 Acres
$250,000Active1.3 AcresLot 3 Orchard Rd, HUMMELSTOWN, PA 17036
MLS# PADA2051562Listed by: KELLER WILLIAMS REALTY - New
 $250,000Active1.35 Acres
$250,000Active1.35 AcresLot 2 Orchard Rd, HUMMELSTOWN, PA 17036
MLS# PADA2051522Listed by: KELLER WILLIAMS REALTY  $375,000Pending3 beds 2 baths2,088 sq. ft.
$375,000Pending3 beds 2 baths2,088 sq. ft.340 Hilltop Rd, HUMMELSTOWN, PA 17036
MLS# PADA2051286Listed by: KELLER WILLIAMS REALTY- Open Sun, 1 to 3pmNew
 $825,000Active5 beds 4 baths4,181 sq. ft.
$825,000Active5 beds 4 baths4,181 sq. ft.1609 Spring Hill Dr, HUMMELSTOWN, PA 17036
MLS# PADA2051466Listed by: PROTUS REALTY, INC. - New
 $300,000Active3 beds 2 baths1,616 sq. ft.
$300,000Active3 beds 2 baths1,616 sq. ft.287 Thrush Dr, HUMMELSTOWN, PA 17036
MLS# PADA2051140Listed by: BHHS FOX & ROACH-COLLEGEVILLE
