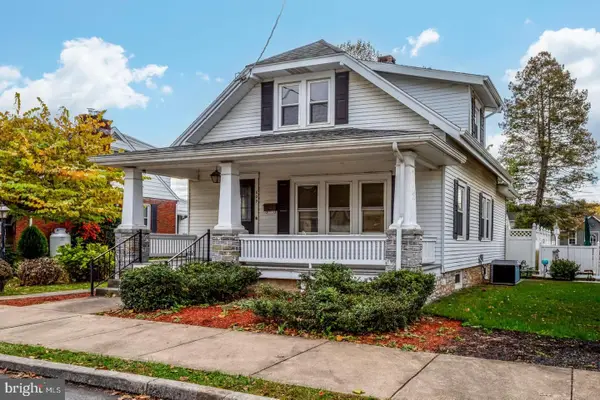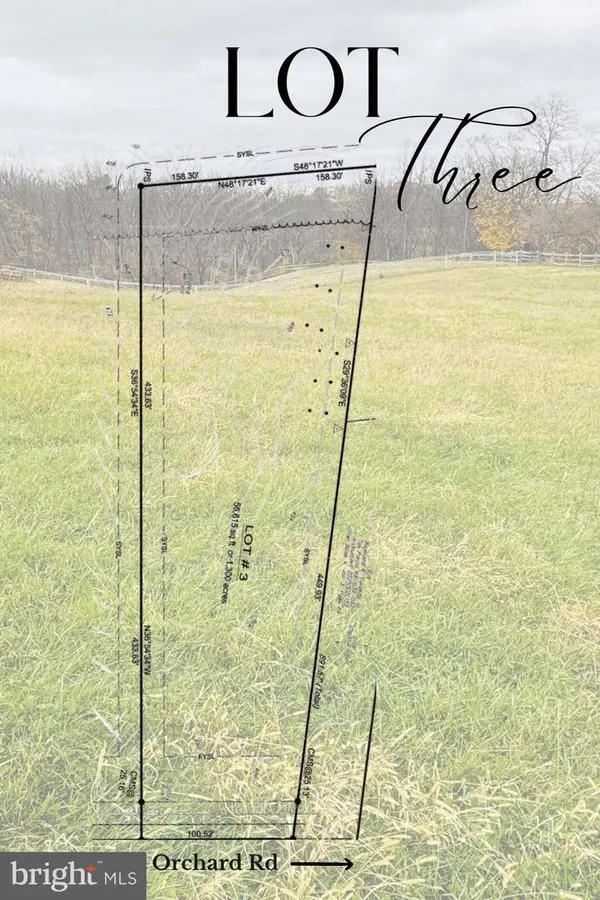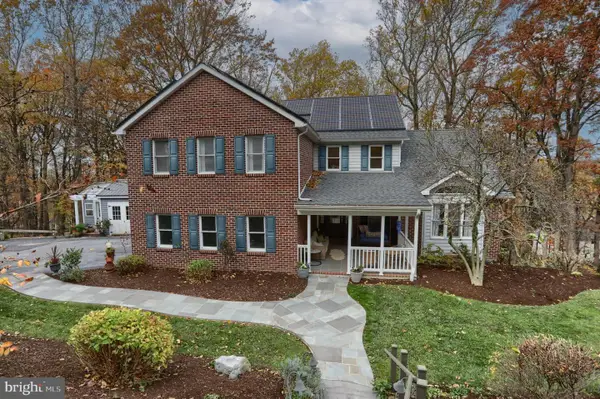1155 Greenwood Dr, Hummelstown, PA 17036
Local realty services provided by:ERA Reed Realty, Inc.
1155 Greenwood Dr,Hummelstown, PA 17036
$799,900
- 4 Beds
- 3 Baths
- 4,114 sq. ft.
- Single family
- Pending
Listed by: kara ioli pierce
Office: exp realty, llc.
MLS#:PADA2049372
Source:BRIGHTMLS
Price summary
- Price:$799,900
- Price per sq. ft.:$194.43
About this home
A brick beauty with a wraparound porch on a quiet cul-de-sac, this home strikes that rare balance between classic architecture and everyday ease. From the curved walls and arched doorways to the airy 9’ ceilings and open, flowing floor plan (truly an amazing floor plan), every detail has been designed to feel gracious yet livable. Cute French doors appear throughout, offering charm alongside function.
The living room centers on a brick wood-burning fireplace, perfectly framed by custom, furniture-grade built-ins that double as art. Just beyond, the bespoke breakfast nook steals the spotlight: a paneled banquette with hidden storage, a three-sided window bay gazing into the treetops, and a sculptural tray ceiling with statement lighting. Brand-new oak hardwoods (2023) span much of the home, tying the spaces together with quiet sophistication.
The kitchen anchors daily life with a broad island, stainless appliances including double wall ovens (3 yrs) and built-in microwave, plus a walk-in pantry and adjacent coat closet. Step out to the deck for golden-hour dinners — sunsets set directly outside the back windows — while deer, woodpeckers, and songbirds provide a private serenade. The roof was replaced in Summer 2025, offering practical peace of mind atop the beauty.
Upstairs, three bright bedrooms share an extra-wide hall bath, while the primary suite boasts a tray ceiling, walk-in closet, and a spa bath with dual vanities, tiled shower, and a jetted tub set beneath oversized windows.
The finished lower level flexes for entertaining or everyday living, with recessed lighting, a soft-carpeted media/play zone, and a bar nook with sink rough-in. Durable flooring covers high-traffic areas, and mechanicals include a serviced HVAC (2024) and a reliable hot water heater. The true two-car garage brings practicality with overhead storage, a workbench, and even a mechanic-friendly hoist/jack setup.
Outdoors, the property lives like a private woodland retreat: low-maintenance grass (don’t worry about mowing — just the leaves), a tree swing the owners' kids adored, shady canopy, fire-pit zone, and river-rock path winding toward the fence line. A $20,000 vinyl-and-coated metal fence (with 8-foot access gate and smaller house-side gate) encloses a third of the surveyed property, perfect for pets while leaving the rest of the land open to explore. Owners also invested heavily ( $15,000) to remove dead trees and limbs, ensuring safety and beauty for years to come.
Storage abounds — from attic access and overhead garage lofts to hidden nooks throughout. The wraparound porch itself lives like a bonus room: a place where friends mingle, littles chase fireflies, and life slows to something paradisiacal. The sellers fondly recall fireworks with friends on the Fourth of July, children building mud kitchens at the side yard, and evenings when birdsong was the only soundtrack.
All of this, just moments from Hershey Medical Center, Hummelstown dining, and key routes (322/283/83). The lovely owners will miss their amazing neighbors but are excited to start their next chapter in their medical career up north. Serene at home, yet effortlessly connected — this is a property with both soul and substance. The only real question: who will be lucky enough to make it theirs before someone else does? *MULTIPLE OFFERS RECEIVED*
Contact an agent
Home facts
- Year built:1995
- Listing ID #:PADA2049372
- Added:61 day(s) ago
- Updated:November 16, 2025 at 08:28 AM
Rooms and interior
- Bedrooms:4
- Total bathrooms:3
- Full bathrooms:2
- Half bathrooms:1
- Living area:4,114 sq. ft.
Heating and cooling
- Cooling:Central A/C
- Heating:Electric, Heat Pump - Electric BackUp
Structure and exterior
- Roof:Shingle
- Year built:1995
- Building area:4,114 sq. ft.
- Lot area:1.35 Acres
Schools
- High school:HERSHEY HIGH SCHOOL
- Middle school:HERSHEY MIDDLE SCHOOL
- Elementary school:HERSHEY PRIMARY ELEMENTARY
Utilities
- Water:Public
- Sewer:Public Sewer
Finances and disclosures
- Price:$799,900
- Price per sq. ft.:$194.43
- Tax amount:$11,776 (2024)
New listings near 1155 Greenwood Dr
- Coming Soon
 $725,000Coming Soon6 beds 5 baths
$725,000Coming Soon6 beds 5 baths3 Banbury Rd, HUMMELSTOWN, PA 17036
MLS# PADA2051670Listed by: HOWARD HANNA KRALL REAL ESTATE - Open Thu, 4:30 to 6pmNew
 $125,000Active2 beds 1 baths998 sq. ft.
$125,000Active2 beds 1 baths998 sq. ft.609 W High St, HUMMELSTOWN, PA 17036
MLS# PADA2051640Listed by: IRON VALLEY REAL ESTATE OF CENTRAL PA - Open Sun, 1 to 3pmNew
 $400,000Active3 beds 2 baths2,472 sq. ft.
$400,000Active3 beds 2 baths2,472 sq. ft.3 Ardmore Dr, HUMMELSTOWN, PA 17036
MLS# PADA2051652Listed by: COLDWELL BANKER REALTY - Open Sun, 12 to 2pmNew
 $365,000Active4 beds 2 baths1,714 sq. ft.
$365,000Active4 beds 2 baths1,714 sq. ft.329 S Crawford Rd, HUMMELSTOWN, PA 17036
MLS# PADA2051506Listed by: COLDWELL BANKER REALTY - New
 $239,900Active2 beds 2 baths1,212 sq. ft.
$239,900Active2 beds 2 baths1,212 sq. ft.211 Sparrow Rd, HUMMELSTOWN, PA 17036
MLS# PADA2051472Listed by: COLDWELL BANKER REALTY - New
 $250,000Active1.3 Acres
$250,000Active1.3 AcresLot 3 Orchard Rd, HUMMELSTOWN, PA 17036
MLS# PADA2051562Listed by: KELLER WILLIAMS REALTY - New
 $250,000Active1.35 Acres
$250,000Active1.35 AcresLot 2 Orchard Rd, HUMMELSTOWN, PA 17036
MLS# PADA2051522Listed by: KELLER WILLIAMS REALTY  $375,000Pending3 beds 2 baths2,088 sq. ft.
$375,000Pending3 beds 2 baths2,088 sq. ft.340 Hilltop Rd, HUMMELSTOWN, PA 17036
MLS# PADA2051286Listed by: KELLER WILLIAMS REALTY- Open Sun, 1 to 3pmNew
 $825,000Active5 beds 4 baths4,181 sq. ft.
$825,000Active5 beds 4 baths4,181 sq. ft.1609 Spring Hill Dr, HUMMELSTOWN, PA 17036
MLS# PADA2051466Listed by: PROTUS REALTY, INC. - New
 $300,000Active3 beds 2 baths1,616 sq. ft.
$300,000Active3 beds 2 baths1,616 sq. ft.287 Thrush Dr, HUMMELSTOWN, PA 17036
MLS# PADA2051140Listed by: BHHS FOX & ROACH-COLLEGEVILLE
