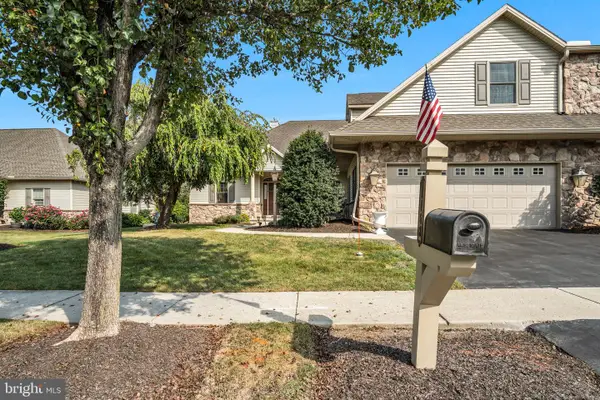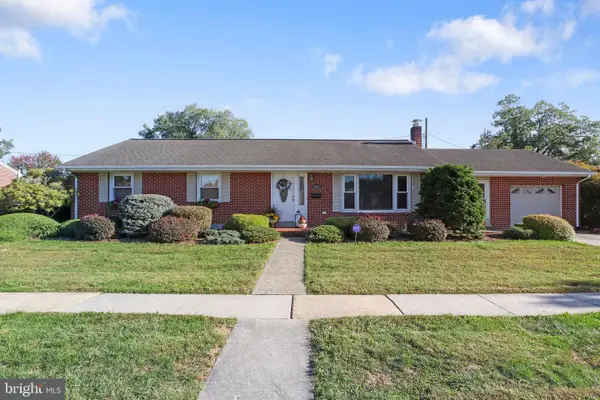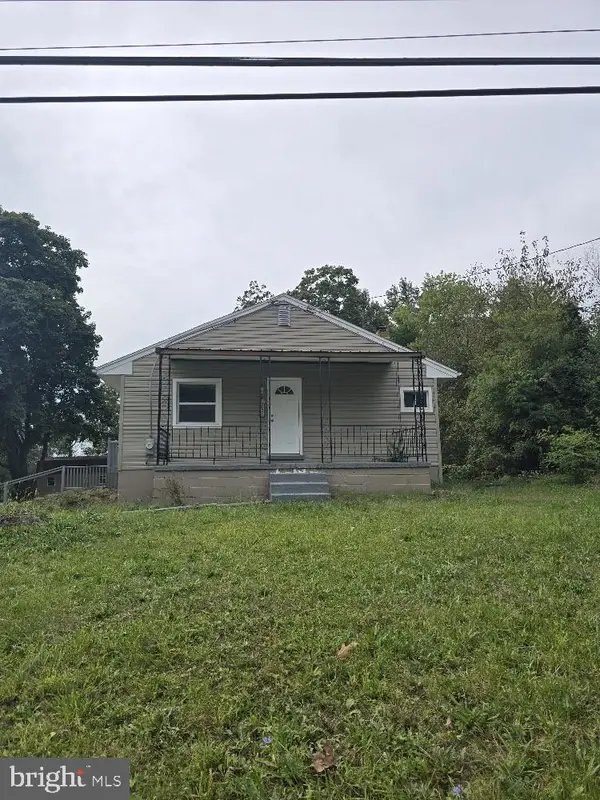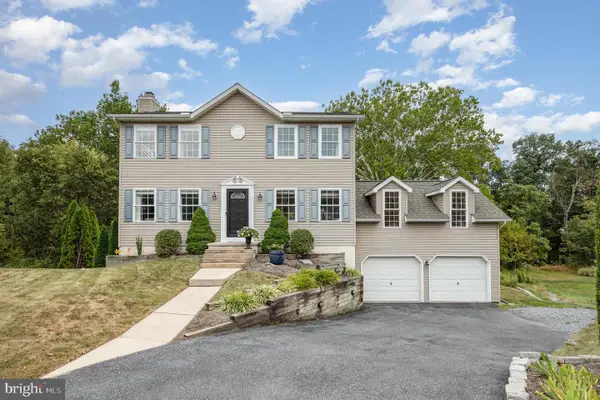1203 Galway Ct, Hummelstown, PA 17036
Local realty services provided by:ERA Byrne Realty
1203 Galway Ct,Hummelstown, PA 17036
$443,500
- 3 Beds
- 4 Baths
- 3,192 sq. ft.
- Townhouse
- Active
Listed by:joan may
Office:coldwell banker realty
MLS#:PADA2047896
Source:BRIGHTMLS
Price summary
- Price:$443,500
- Price per sq. ft.:$138.94
About this home
Welcome to popular Oakmont-the wooded oasis in the heart of Derry Township. As you enter the beautifully landscaped garden area you are then welcomed by an inviting private brick courtyard. This open, light and bright end unit has an awesome view of trees and offers complete privacy. The term treehouse comes to mind especially when enjoying the view from the eat in kitchen or screened in porch. This home offers true one floor living with a formal living room boasting a gas fireplace flanked with built-ins, a formal dining room with a large bay window and a remodeled, updated kitchen. Walls have been removed giving the 1st floor an open feeling while the hardwood flooring offers a classic flare. The large primary bedroom suite offers lots of natural light and ample closets, space for custom furniture along with an upgraded private bath. A powder room and laundry room complete the 1st floor. The 2nd floor features 2 oversized bedrooms that share a jack and jill bath. Don't miss the large walk-in hall closet for extra storage. The lower level is a walk out and features a family room with a 2nd gas fireplace, office area, full bath and storage. There is also a covered patio off the family room perfect for enjoy the outdoors. The attached 2 garage is wonderful not just for parking but extra storage as well. A few recent upgrades include the removing of walls, hardwood flooring, remodeled kitchen and the HVAC was replaced in 2025. This one is move in condition and offers so much space for every aspect of life.
Contact an agent
Home facts
- Year built:1986
- Listing ID #:PADA2047896
- Added:61 day(s) ago
- Updated:October 02, 2025 at 01:39 PM
Rooms and interior
- Bedrooms:3
- Total bathrooms:4
- Full bathrooms:3
- Half bathrooms:1
- Living area:3,192 sq. ft.
Heating and cooling
- Cooling:Central A/C
- Heating:Baseboard - Electric, Electric, Forced Air, Natural Gas
Structure and exterior
- Roof:Composite
- Year built:1986
- Building area:3,192 sq. ft.
Schools
- High school:HERSHEY HIGH SCHOOL
- Middle school:HERSHEY MIDDLE SCHOOL
- Elementary school:HERSHEY PRIMARY ELEMENTARY
Utilities
- Water:Public
- Sewer:Public Sewer
Finances and disclosures
- Price:$443,500
- Price per sq. ft.:$138.94
- Tax amount:$7,028 (2024)
New listings near 1203 Galway Ct
- New
 $599,900Active3 beds 3 baths4,860 sq. ft.
$599,900Active3 beds 3 baths4,860 sq. ft.1168 Cord Dr, HUMMELSTOWN, PA 17036
MLS# PADA2049814Listed by: COLDWELL BANKER REALTY - Coming SoonOpen Sat, 2 to 4pm
 $329,900Coming Soon3 beds 2 baths
$329,900Coming Soon3 beds 2 baths265 Redwood St, HUMMELSTOWN, PA 17036
MLS# PADA2049966Listed by: PRIME HOME REAL ESTATE, LLC - New
 $275,000Active2 beds 2 baths980 sq. ft.
$275,000Active2 beds 2 baths980 sq. ft.229 N Hoernerstown Road, HUMMELSTOWN, PA 17036
MLS# PADA2050140Listed by: CAVALRY REALTY LLC - Coming SoonOpen Sat, 1 to 3pm
 $215,000Coming Soon3 beds 2 baths
$215,000Coming Soon3 beds 2 baths7881 Jefferson St, HUMMELSTOWN, PA 17036
MLS# PADA2049972Listed by: KELLER WILLIAMS REALTY - Coming Soon
 $385,000Coming Soon3 beds 3 baths
$385,000Coming Soon3 beds 3 baths7 Dorchester Rd, HUMMELSTOWN, PA 17036
MLS# PADA2049862Listed by: KELLER WILLIAMS OF CENTRAL PA - New
 $1,500,000Active30 Acres
$1,500,000Active30 AcresKaylor Road, HUMMELSTOWN, PA 17036
MLS# PADA2049994Listed by: RSR, REALTORS, LLC  $475,000Pending4 beds 2 baths2,352 sq. ft.
$475,000Pending4 beds 2 baths2,352 sq. ft.126 Hummel Ln, HUMMELSTOWN, PA 17036
MLS# PADA2049178Listed by: JOY DANIELS REAL ESTATE GROUP, LTD $149,900Pending1.29 Acres
$149,900Pending1.29 Acres218-n N Hoernerstown Rd, HUMMELSTOWN, PA 17036
MLS# PADA2049818Listed by: KELLER WILLIAMS REALTY $399,900Active3 beds 3 baths1,820 sq. ft.
$399,900Active3 beds 3 baths1,820 sq. ft.123 High Pointe Dr #36, HUMMELSTOWN, PA 17036
MLS# PADA2048690Listed by: HOUWZER, LLC $410,000Pending3 beds 4 baths2,536 sq. ft.
$410,000Pending3 beds 4 baths2,536 sq. ft.8495 Kensi Ct, HUMMELSTOWN, PA 17036
MLS# PADA2049724Listed by: COLDWELL BANKER REALTY
