8495 Kensi Ct, HUMMELSTOWN, PA 17036
Local realty services provided by:ERA Liberty Realty
8495 Kensi Ct,HUMMELSTOWN, PA 17036
$410,000
- 3 Beds
- 4 Baths
- 2,536 sq. ft.
- Single family
- Active
Listed by:staci albert
Office:coldwell banker realty
MLS#:PADA2049724
Source:BRIGHTMLS
Price summary
- Price:$410,000
- Price per sq. ft.:$161.67
About this home
Welcome to 8495 Kensi Court, a beautifully maintained home in Hummelstown, PA. Offering a peaceful Creekside setting with plenty of space to enjoy inside and out.
The main level features a warm and inviting living room with luxury vinyl plank flooring, a propane fireplace, and sliding glass doors that open to a deck overlooking the creek. A formal dining room with hardwood floors leads into the well-appointed kitchen, complete with granite countertops, ceramic tile flooring, a built-in desk with cabinetry, and a picture window framing the backyard and creek views. Just off the kitchen, a versatile bonus room provides the perfect spot for a family space, office, or playroom.
Upstairs, the primary suite boasts an attached bathroom and walk-in closets, while two additional bedrooms with LVP flooring share a full hall bath.
The lower level offers even more living space with two finished rooms ideal for a family room, fitness area, or media space. This level also includes a laundry area, half bath, and a large storage room with access to the attached two-car garage. Sliding doors open to a covered porch with a hot tub, overlooking the spacious backyard that extends to the creek—an ideal retreat for relaxation or entertaining.
This home blends comfort, functionality, and a serene natural setting, all while being conveniently located near Hershey, Harrisburg, and major routes. Excellent location in Central Dauphin School District and conveniently located to highways, shopping, restaurants, Penn State Milton S. Hershey Medical Center, and the Hershey attractions.
With its spacious layout, thoughtful features, and serene Creekside location, 8495 Kensi Court is the perfect place to call home.
Contact an agent
Home facts
- Year built:1998
- Listing ID #:PADA2049724
- Added:2 day(s) ago
- Updated:September 20, 2025 at 01:57 PM
Rooms and interior
- Bedrooms:3
- Total bathrooms:4
- Full bathrooms:2
- Half bathrooms:2
- Living area:2,536 sq. ft.
Heating and cooling
- Cooling:Central A/C
- Heating:Baseboard - Electric, Electric, Heat Pump - Electric BackUp, Propane - Leased, Wall Unit
Structure and exterior
- Year built:1998
- Building area:2,536 sq. ft.
- Lot area:0.88 Acres
Schools
- High school:CENTRAL DAUPHIN EAST
Utilities
- Water:Well
- Sewer:Public Sewer
Finances and disclosures
- Price:$410,000
- Price per sq. ft.:$161.67
- Tax amount:$4,458 (2025)
New listings near 8495 Kensi Ct
- New
 $399,900Active3 beds 3 baths1,820 sq. ft.
$399,900Active3 beds 3 baths1,820 sq. ft.123 High Pointe Dr #36, HUMMELSTOWN, PA 17036
MLS# PADA2048690Listed by: HOUWZER, LLC - New
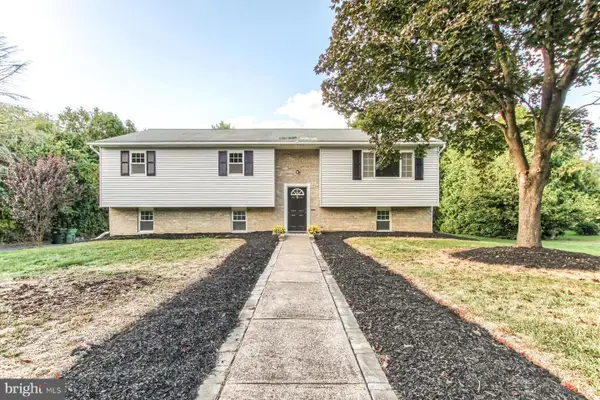 $349,900Active4 beds 2 baths2,388 sq. ft.
$349,900Active4 beds 2 baths2,388 sq. ft.12 Cheltenham Dr, HUMMELSTOWN, PA 17036
MLS# PADA2049612Listed by: BERKSHIRE HATHAWAY HOMESERVICES HOMESALE REALTY - New
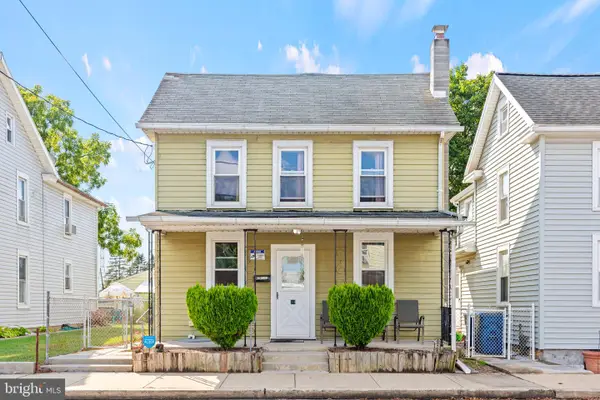 $250,000Active3 beds 2 baths1,232 sq. ft.
$250,000Active3 beds 2 baths1,232 sq. ft.30 N Walnut St, HUMMELSTOWN, PA 17036
MLS# PADA2049646Listed by: LPT REALTY, LLC - New
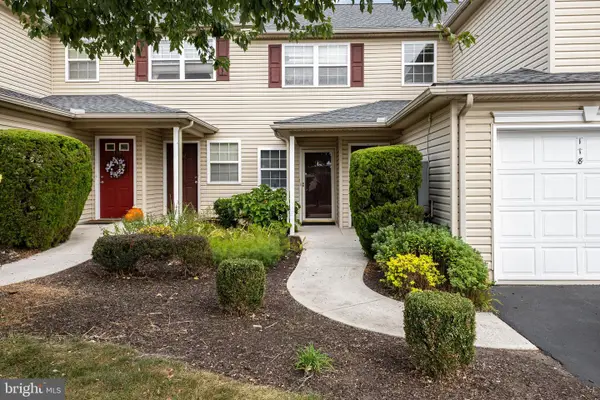 $309,000Active3 beds 3 baths2,456 sq. ft.
$309,000Active3 beds 3 baths2,456 sq. ft.116 Sparrow Rd, HUMMELSTOWN, PA 17036
MLS# PADA2049360Listed by: COLDWELL BANKER REALTY 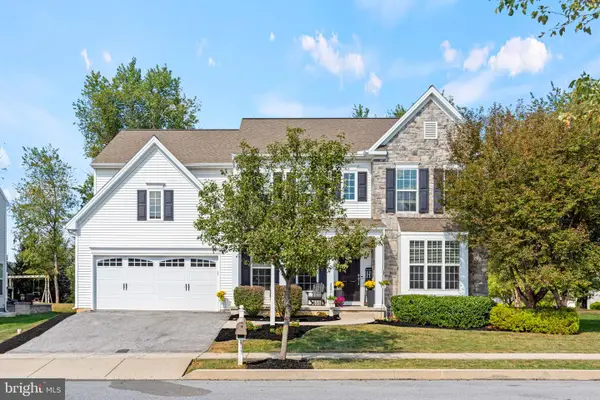 $699,900Pending4 beds 3 baths3,078 sq. ft.
$699,900Pending4 beds 3 baths3,078 sq. ft.941 Powder Horn Dr, HUMMELSTOWN, PA 17036
MLS# PADA2048072Listed by: EXP REALTY, LLC- Coming Soon
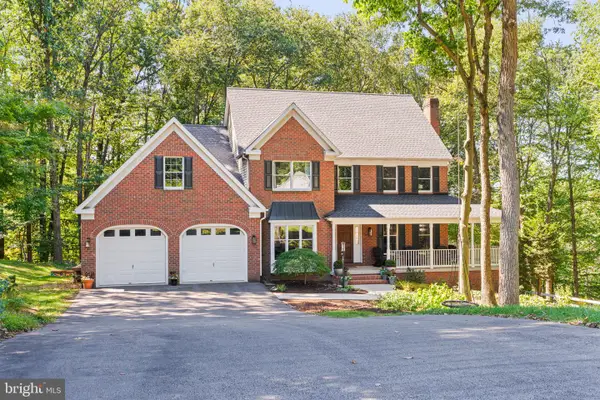 $799,900Coming Soon4 beds 3 baths
$799,900Coming Soon4 beds 3 baths1155 Greenwood Dr, HUMMELSTOWN, PA 17036
MLS# PADA2049372Listed by: EXP REALTY, LLC 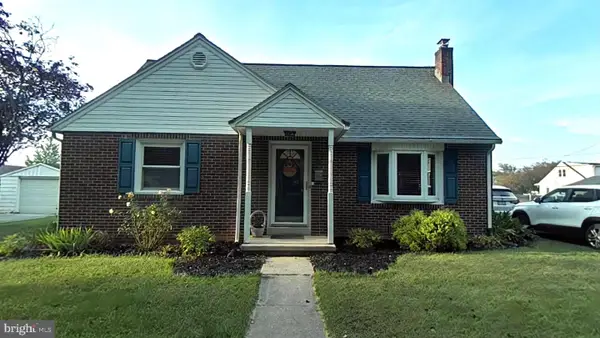 $294,900Pending4 beds 1 baths1,485 sq. ft.
$294,900Pending4 beds 1 baths1,485 sq. ft.312 Birch Ln, HUMMELSTOWN, PA 17036
MLS# PADA2049636Listed by: BERKSHIRE HATHAWAY HOMESERVICES HOMESALE REALTY- New
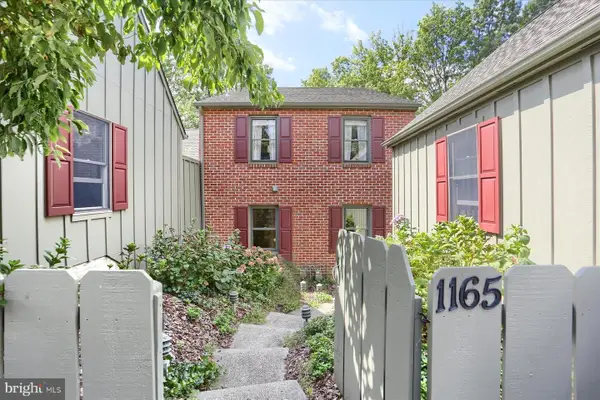 $449,900Active4 beds 4 baths3,291 sq. ft.
$449,900Active4 beds 4 baths3,291 sq. ft.1165 Wicklow Ct, HUMMELSTOWN, PA 17036
MLS# PADA2049598Listed by: KELLER WILLIAMS REALTY - Open Sat, 11am to 1pmNew
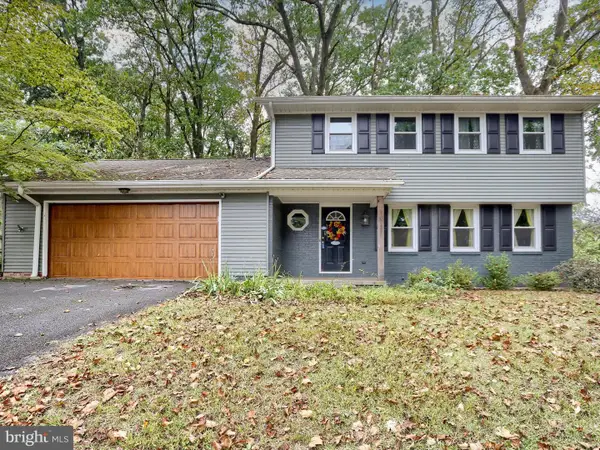 $465,000Active4 beds 3 baths1,980 sq. ft.
$465,000Active4 beds 3 baths1,980 sq. ft.1421 Jill Dr, HUMMELSTOWN, PA 17036
MLS# PADA2049590Listed by: KELLER WILLIAMS REALTY
