24 Wagner Cir, HUMMELSTOWN, PA 17036
Local realty services provided by:Mountain Realty ERA Powered

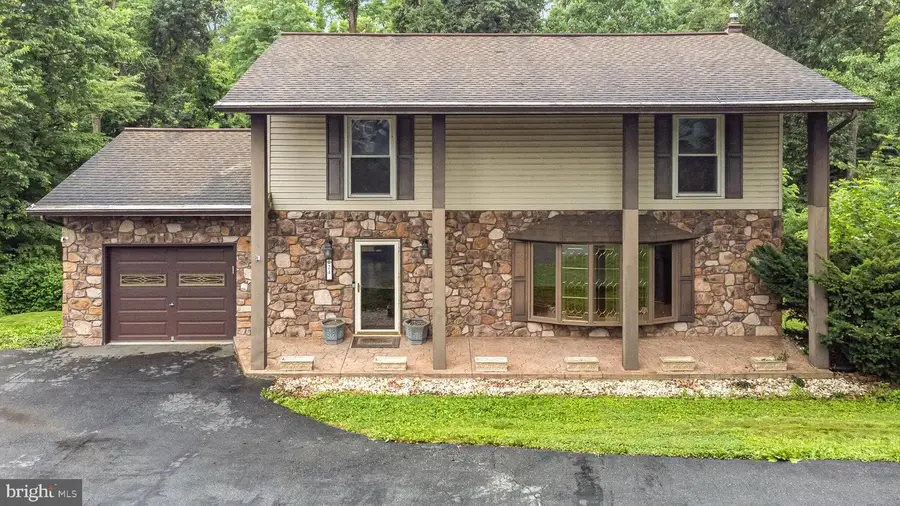
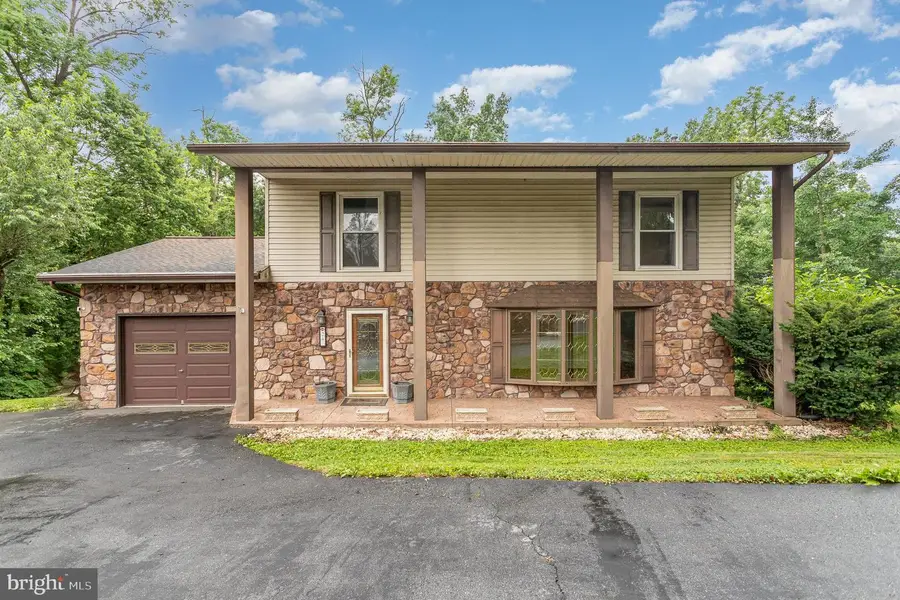
24 Wagner Cir,HUMMELSTOWN, PA 17036
$409,995
- 4 Beds
- 3 Baths
- 2,775 sq. ft.
- Single family
- Pending
Listed by:noah starry
Office:re/max cornerstone
MLS#:PADA2046650
Source:BRIGHTMLS
Price summary
- Price:$409,995
- Price per sq. ft.:$147.75
About this home
** Professional photos will be uploaded by June 28th** Welcome to 24 Wagner Circle — a bright and spacious home tucked away in the heart of Hummelstown! This 4-bedroom beauty is full of natural light and designed with generous living areas perfect for relaxing or entertaining.
As you step inside, you’re greeted by a massive living room off to the right, featuring a large bay window that floods the space with sunshine. The separate sunroom in the back of the home provides the perfect spot to unwind, with peaceful views of the crystal-clear pool just outside.
Upstairs, the primary suite offers a private bath, giving you a quiet retreat at the end of the day. The finished walkout basement adds even more space to enjoy — whether you're hosting guests, setting up a game room, or watching the big game, it’s ready for it all. Step right out to the oversized patio and take in the poolside views.
If you’re looking for a home with great light, functional layout, and plenty of space to spread out—inside and out—this one delivers.
Contact an agent
Home facts
- Year built:1976
- Listing Id #:PADA2046650
- Added:51 day(s) ago
- Updated:August 13, 2025 at 07:30 AM
Rooms and interior
- Bedrooms:4
- Total bathrooms:3
- Full bathrooms:2
- Half bathrooms:1
- Living area:2,775 sq. ft.
Heating and cooling
- Cooling:Central A/C
- Heating:Electric, Heat Pump - Electric BackUp
Structure and exterior
- Year built:1976
- Building area:2,775 sq. ft.
- Lot area:0.38 Acres
Schools
- High school:LOWER DAUPHIN
Utilities
- Water:Public
Finances and disclosures
- Price:$409,995
- Price per sq. ft.:$147.75
- Tax amount:$4,170 (2024)
New listings near 24 Wagner Cir
- Coming Soon
 $302,900Coming Soon2 beds 3 baths
$302,900Coming Soon2 beds 3 baths547 Roslaire Dr, HUMMELSTOWN, PA 17036
MLS# PADA2048380Listed by: IRON VALLEY REAL ESTATE OF CENTRAL PA - Coming Soon
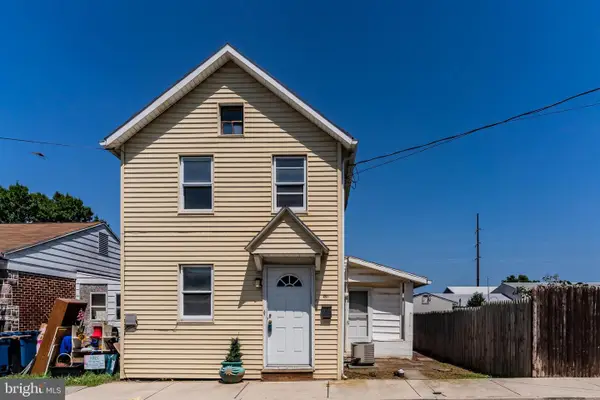 $179,900Coming Soon2 beds 2 baths
$179,900Coming Soon2 beds 2 baths258 W 2nd St, HUMMELSTOWN, PA 17036
MLS# PADA2048418Listed by: KELLER WILLIAMS REALTY - Coming SoonOpen Sun, 1 to 3pm
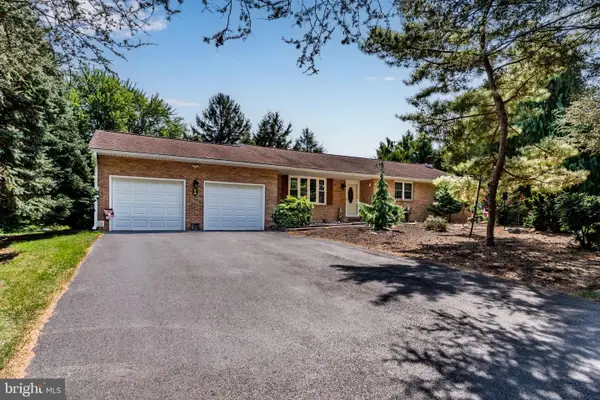 $365,000Coming Soon3 beds 2 baths
$365,000Coming Soon3 beds 2 baths1 Chalfont Cir, HUMMELSTOWN, PA 17036
MLS# PADA2048406Listed by: KELLER WILLIAMS OF CENTRAL PA - Coming Soon
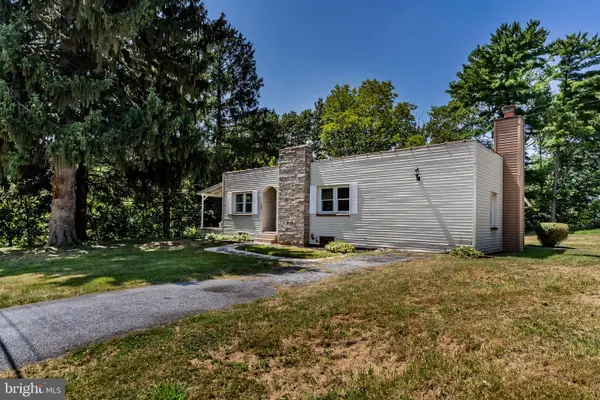 $249,900Coming Soon2 beds 1 baths
$249,900Coming Soon2 beds 1 baths994 Clifton Heights Rd, HUMMELSTOWN, PA 17036
MLS# PADA2048378Listed by: KELLER WILLIAMS OF CENTRAL PA - New
 $219,900Active4 beds 2 baths2,218 sq. ft.
$219,900Active4 beds 2 baths2,218 sq. ft.115 Remsburg St, HUMMELSTOWN, PA 17036
MLS# PADA2048300Listed by: CAVALRY REALTY LLC - New
 $299,999Active4 beds 3 baths1,610 sq. ft.
$299,999Active4 beds 3 baths1,610 sq. ft.109 E 2nd St, HUMMELSTOWN, PA 17036
MLS# PADA2048252Listed by: HOWARD HANNA COMPANY-HARRISBURG  Listed by ERA$331,000Pending3 beds 3 baths2,170 sq. ft.
Listed by ERA$331,000Pending3 beds 3 baths2,170 sq. ft.1124 Peggy Dr, HUMMELSTOWN, PA 17036
MLS# PADA2048196Listed by: MOUNTAIN REALTY ERA POWERED $673,000Pending4 beds 5 baths4,362 sq. ft.
$673,000Pending4 beds 5 baths4,362 sq. ft.3 Runyon Rd, HUMMELSTOWN, PA 17036
MLS# PADA2048202Listed by: RE/MAX SMARTHUB REALTY- New
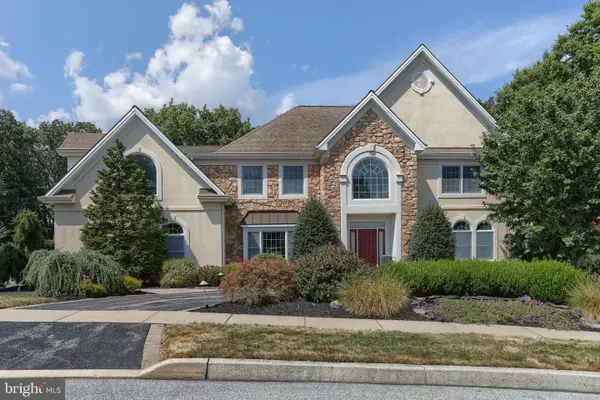 $1,375,000Active6 beds 5 baths7,039 sq. ft.
$1,375,000Active6 beds 5 baths7,039 sq. ft.1002 Peggy Dr, HUMMELSTOWN, PA 17036
MLS# PADA2047768Listed by: IRON VALLEY REAL ESTATE OF CENTRAL PA  $479,900Active4 beds 4 baths3,364 sq. ft.
$479,900Active4 beds 4 baths3,364 sq. ft.589 Lovell Ct, HUMMELSTOWN, PA 17036
MLS# PADA2048078Listed by: HOWARD HANNA COMPANY-HARRISBURG
